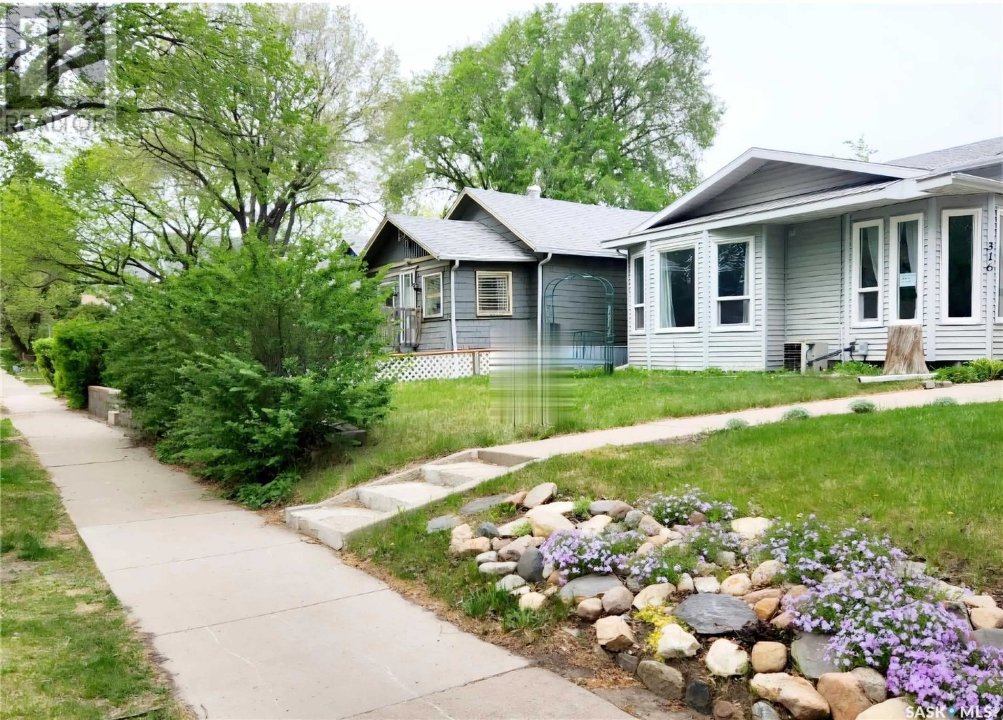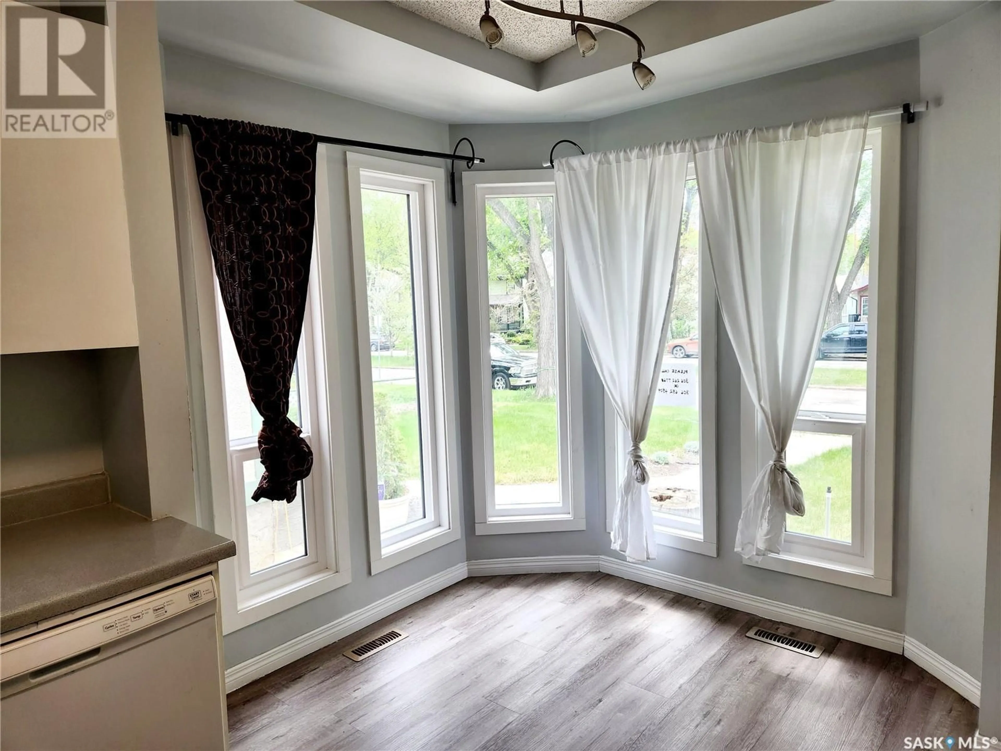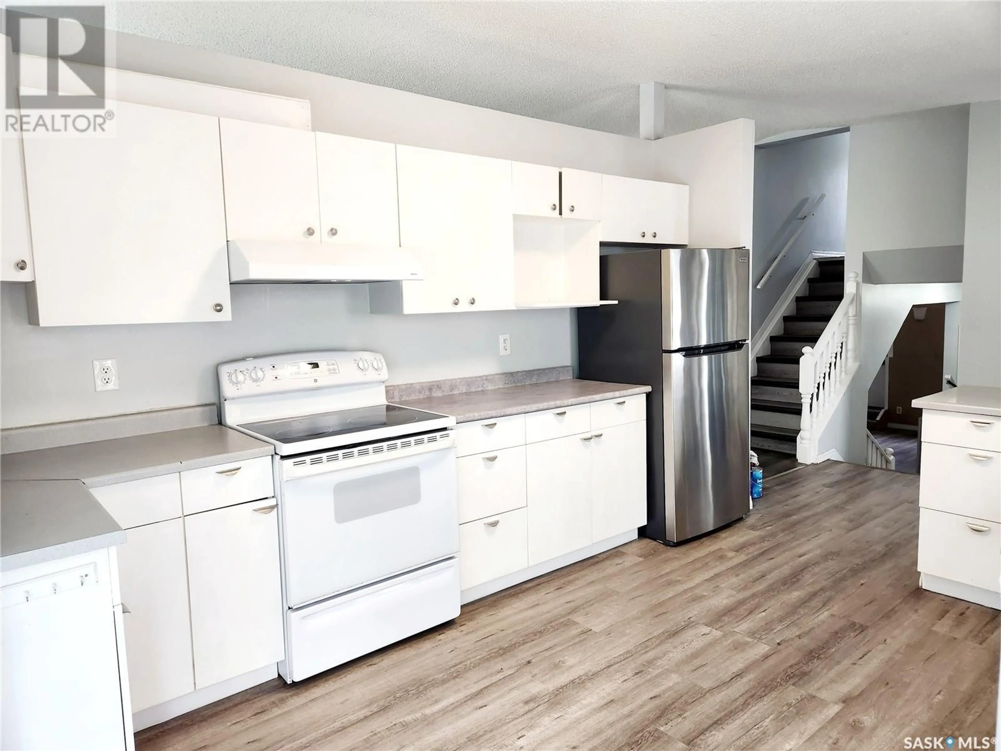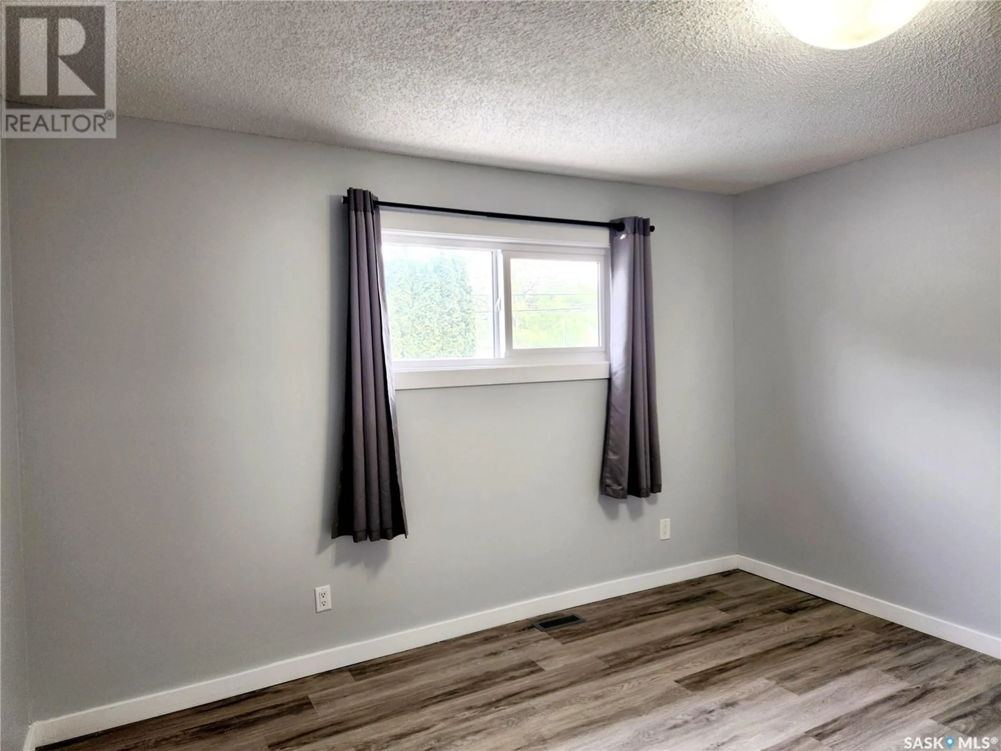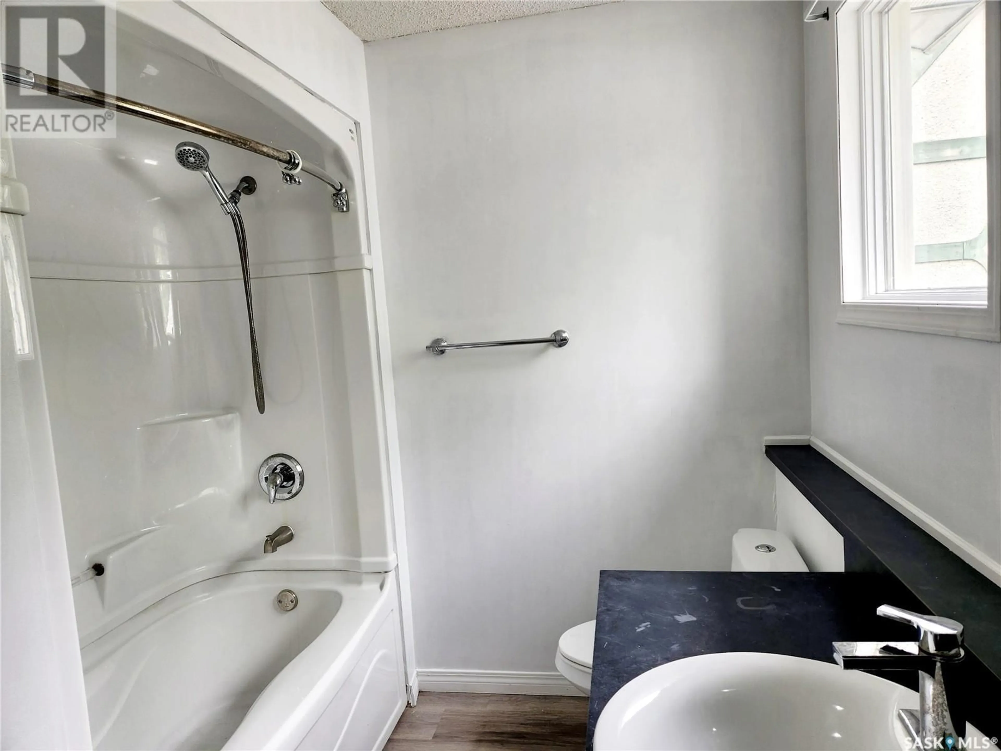316 32ND STREET, Saskatoon, Saskatchewan S7L0S6
Contact us about this property
Highlights
Estimated ValueThis is the price Wahi expects this property to sell for.
The calculation is powered by our Instant Home Value Estimate, which uses current market and property price trends to estimate your home’s value with a 90% accuracy rate.Not available
Price/Sqft$311/sqft
Est. Mortgage$1,546/mo
Tax Amount (2024)$3,461/yr
Days On Market23 hours
Description
One of the best house in Casewell Hill! This beautiful house built in 1989. 4 level split with 4 bedrooms 2 bathrooms. Main level comes with kitchen, dinning, living room , plus a breakfast area. Most of all windows , flooring , baseboard new,. 2nd level are 3 bedrooms and a full size bathroom. 3rd level has a separate entrance to the backyard, family room and bedroom , another bathroom can take shower. 4th level provide a laundry in the equipment room, a storage room and a big game room . W/D and fridge about 2 years old. Double HEATED garage keeps you away from the cold.... As per the Seller’s direction, all offers will be presented on 2025-05-18 at 2:00 PM (id:39198)
Property Details
Interior
Features
Third level Floor
3pc Bathroom
Bedroom
9.3 x 13Family room
22.5 x 14.5Property History
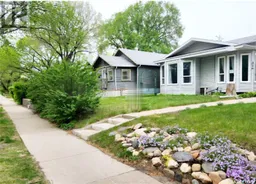 26
26
