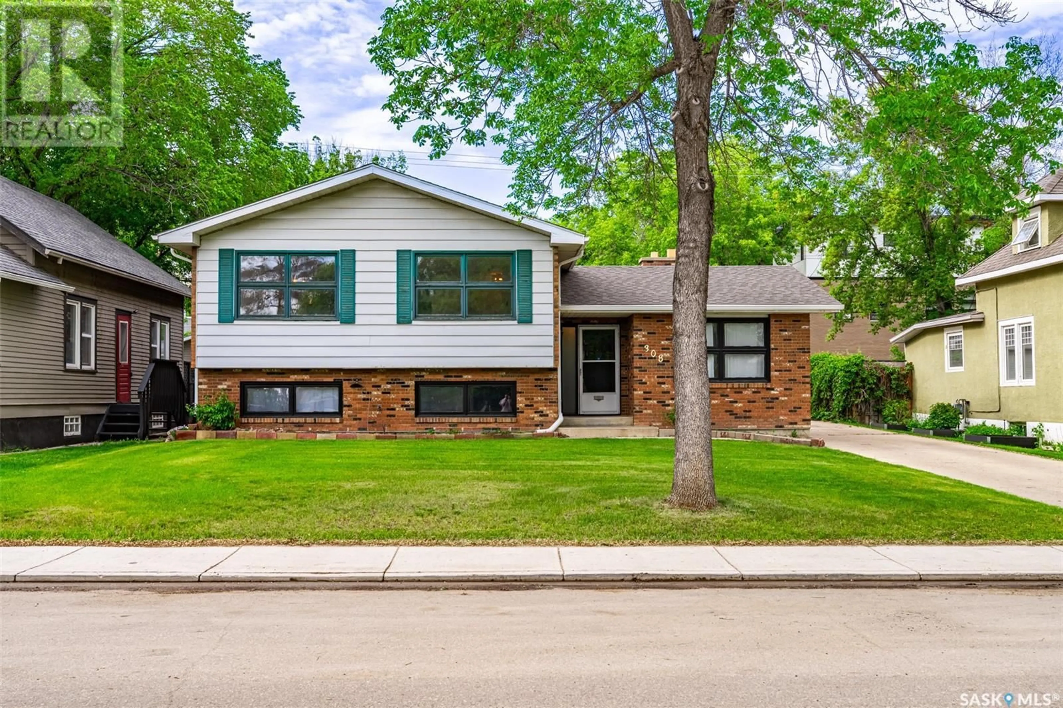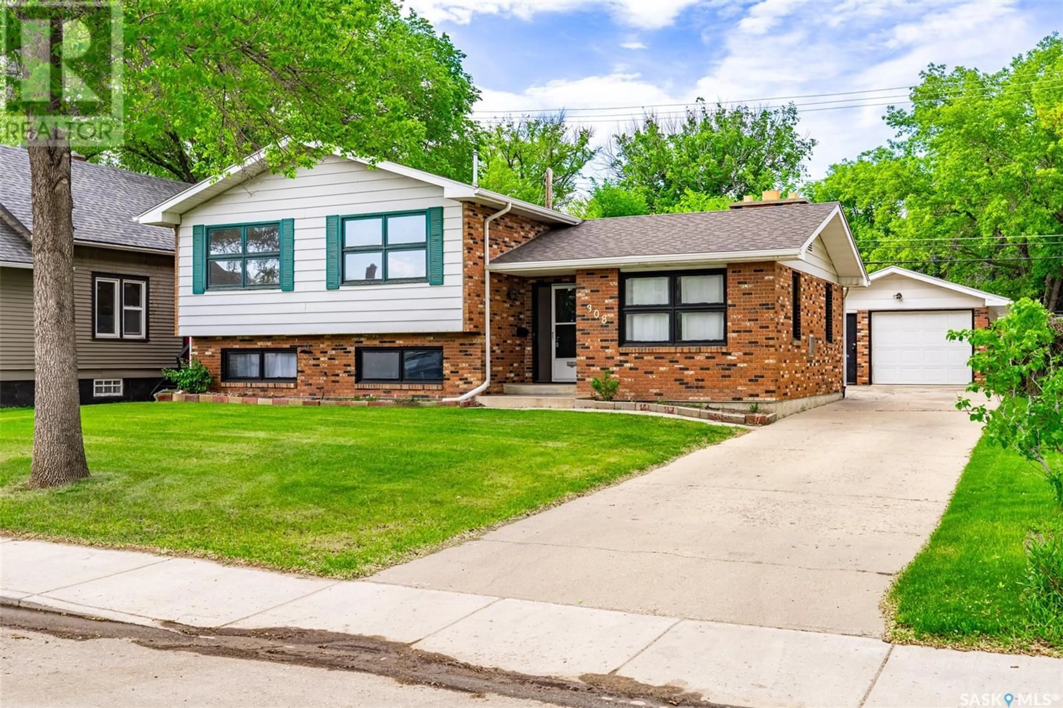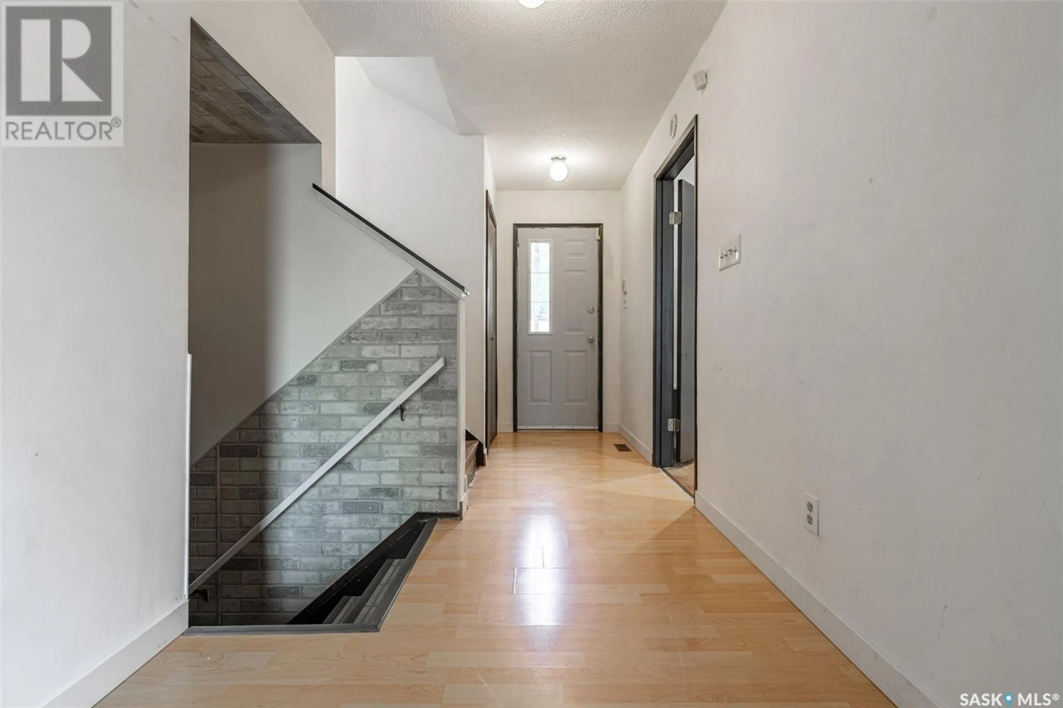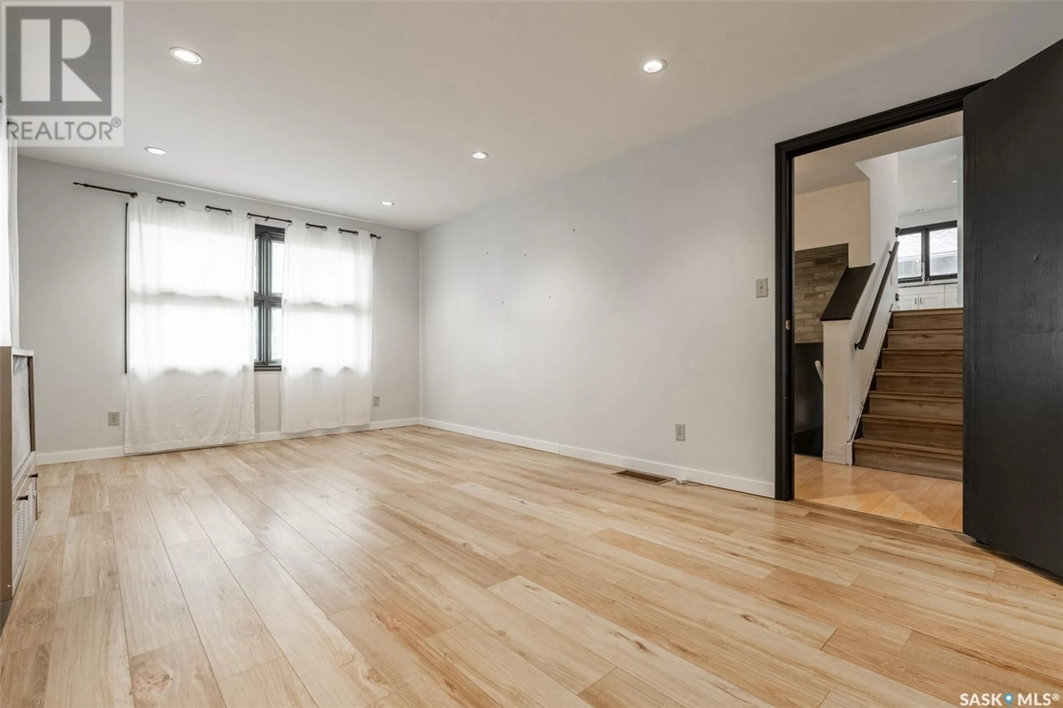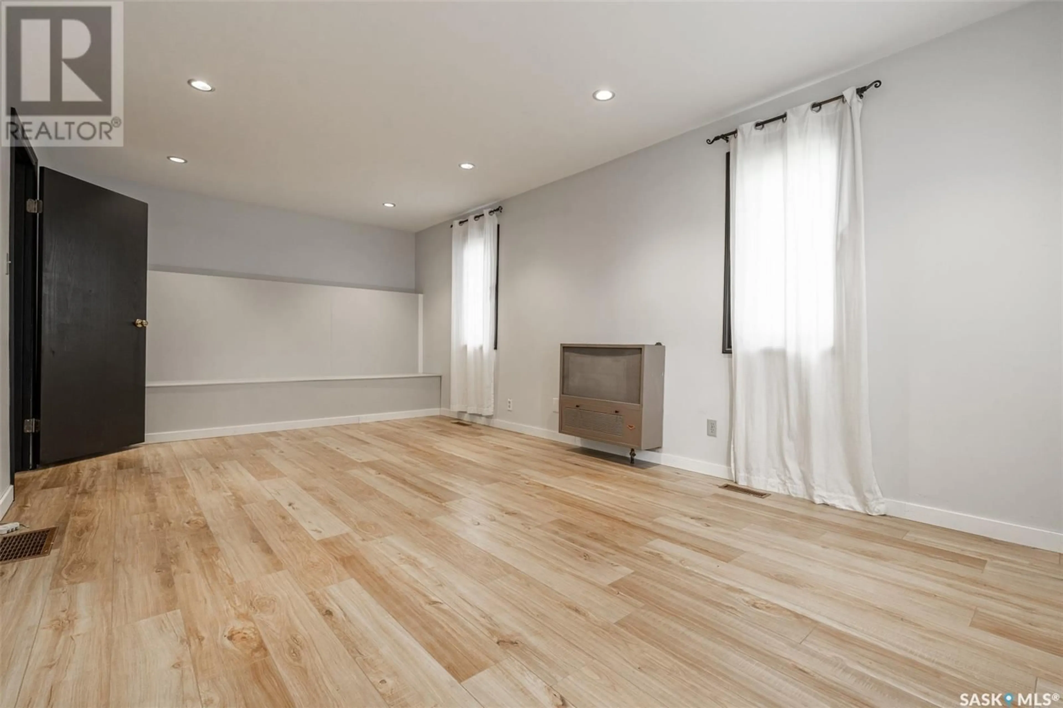308 25TH STREET, Saskatoon, Saskatchewan S7L0C6
Contact us about this property
Highlights
Estimated ValueThis is the price Wahi expects this property to sell for.
The calculation is powered by our Instant Home Value Estimate, which uses current market and property price trends to estimate your home’s value with a 90% accuracy rate.Not available
Price/Sqft$192/sqft
Est. Mortgage$1,288/mo
Tax Amount (2024)$3,835/yr
Days On Market6 days
Description
Welcome to 308 25th Street West in Saskatoon's Caswell Hill neighbourhood! This home is not your average bilevel. While most bilevels come up a bit short on front entrance space, and shine with their huge windows in the basement, this one has both a large entrance and the big basement windows. Up on the second floor you enter into a big living room, dining room, kitchen space. The kitchen has seen several upgrades in recent years and needs very little to finish it off. There are stainless steel appliances and stone countertops. Down the hall there is a 4 piece bathroom that, admittedly, needs some work but the blue tiles are so charming! There are 3 bedrooms up here as well as a 2 piece ensuite bathroom that just needs a little flooring. The original drawings show the main floor flex space could have been a single attached garage but the owners chose to make it into a family room space. This would be ideal if you worked from home, a gym space, needed a playroom, or you could really go for it and make a huge walk in front closet with storage. Down in the basement is a mother-in-law suite type of situation. It's a fully developed area with a kitchen and 4 piece bathroom, a bedroom, an additional living space, and laundry. The backyard has grass, perennials, and an oversized single detached garage. The neighbours are super friendly owners on both sides. Conveniently located just off Ave C it is in close proximity to the Caswell Bus Barns project that is well underway. Surely this home will make a great investment whether you use it all as your own single family home or adjust it a little to make it a suited house. Calling all wannabe HGTV stars, this home is ready for your touches! (id:39198)
Property Details
Interior
Features
Main level Floor
Family room
21.4 x 11.3Property History
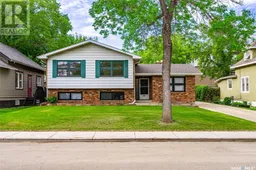 36
36
