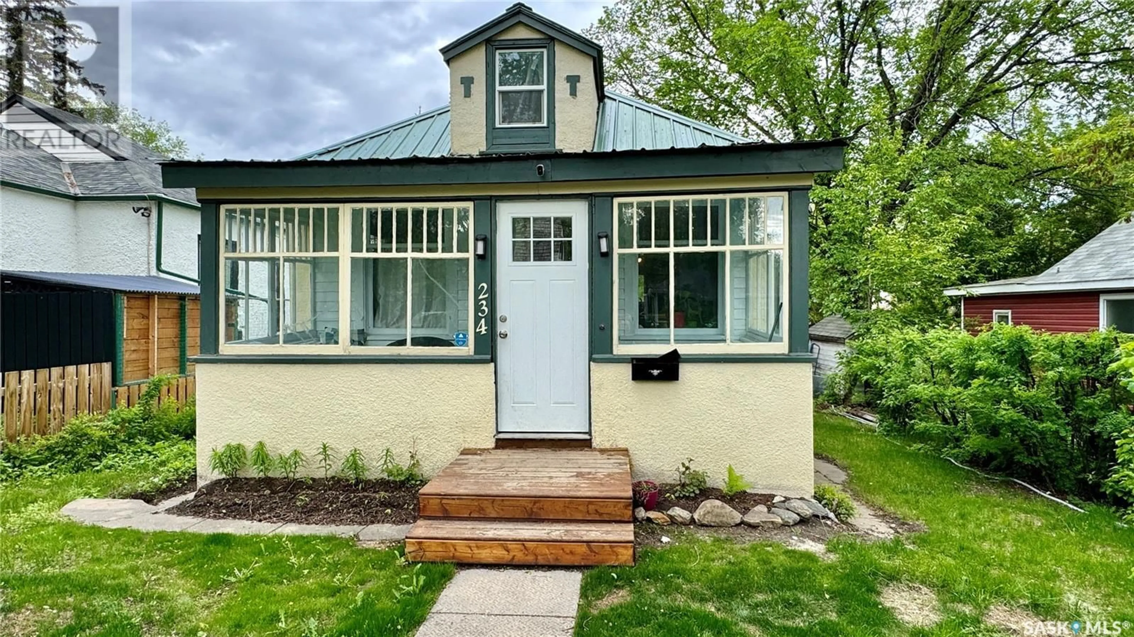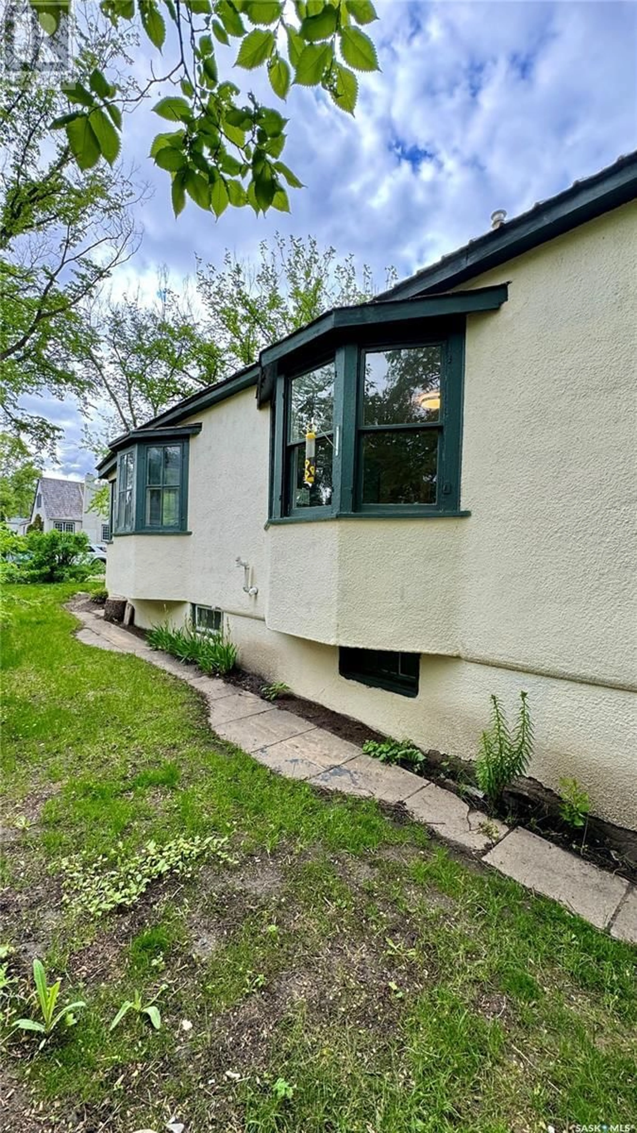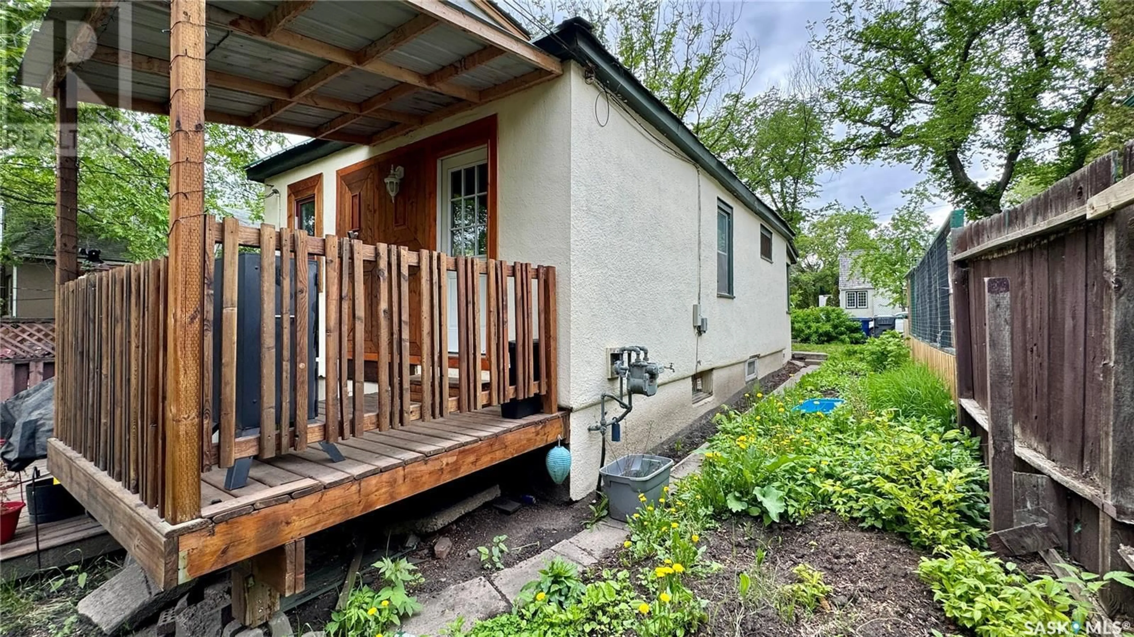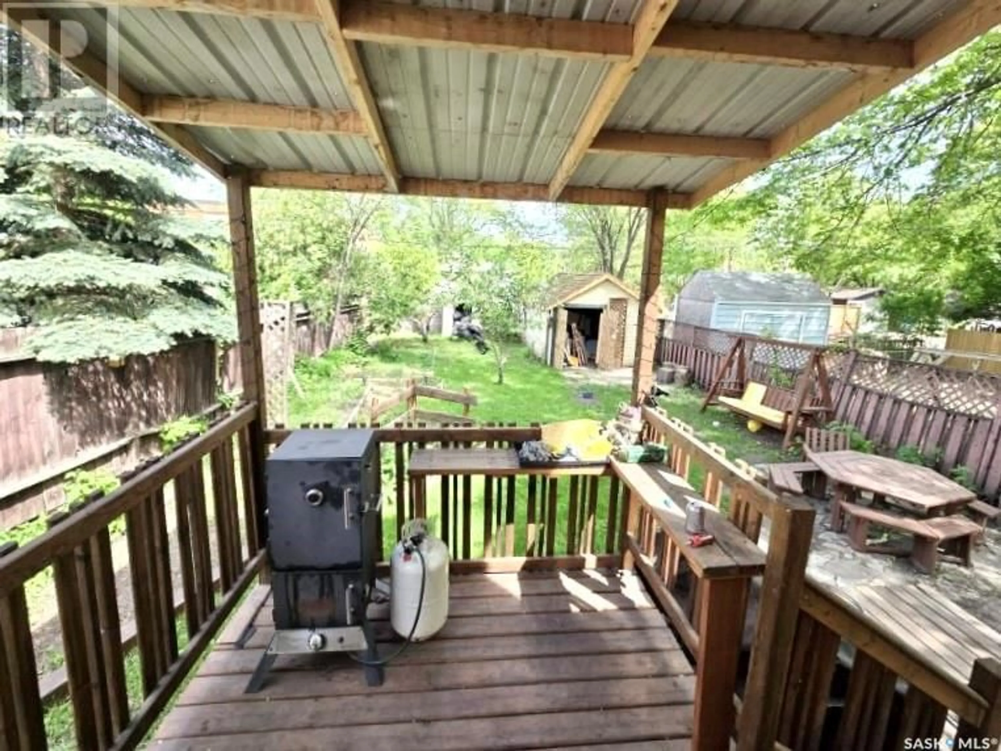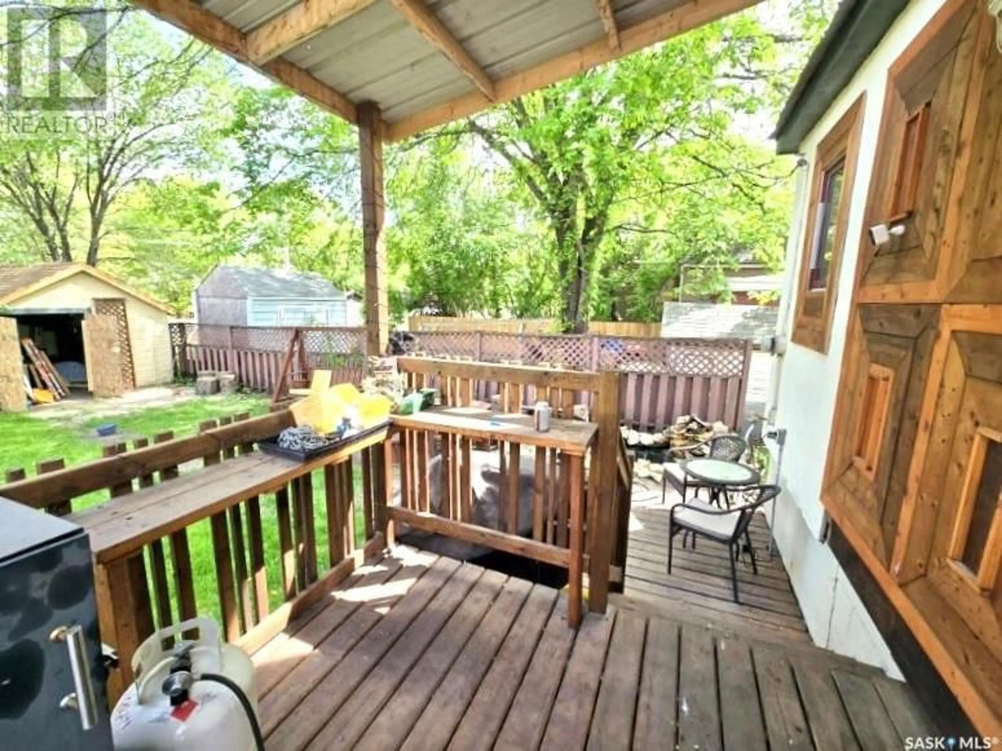234 F AVENUE, Saskatoon, Saskatchewan S7L1W1
Contact us about this property
Highlights
Estimated valueThis is the price Wahi expects this property to sell for.
The calculation is powered by our Instant Home Value Estimate, which uses current market and property price trends to estimate your home’s value with a 90% accuracy rate.Not available
Price/Sqft$322/sqft
Monthly cost
Open Calculator
Description
This 680 sq. ft. home at 234 Avenue F North in CASWELL HILL offers a mix of original character and modern updates. The enclosed front veranda leads into an OPEN-CONCEPT MAIN FLOOR with a living room and kitchen featuring a gas range and a pantry tucked beneath the stairs. ORIGINAL HARDWOOD FLOORS extend throughout the main floor and into the LOFT, which serves as a bedroom. The loft has newer windows, space for a king-size bed, and an area for a home office. The basement includes two additional bedrooms (wardrobes required), a laundry area, and a second living space that could also be used as a sleeping area or family room. Outside, the REAR DECK provides space to relax, while the backyard features FRUIT TREES AND BUSHES for gardening. A small single-car detached garage is currently used as a storage shed but could be used for a garage. This home is located near parks, schools, and amenities, with quick access to downtown Saskatoon. (id:39198)
Property Details
Interior
Features
Basement Floor
Laundry room
5 x 5Bedroom
7 x 11.2Family room
8.3 x 12.6Bedroom
8 x 9Property History
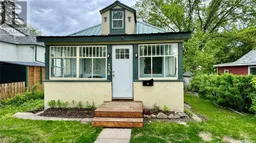 48
48
