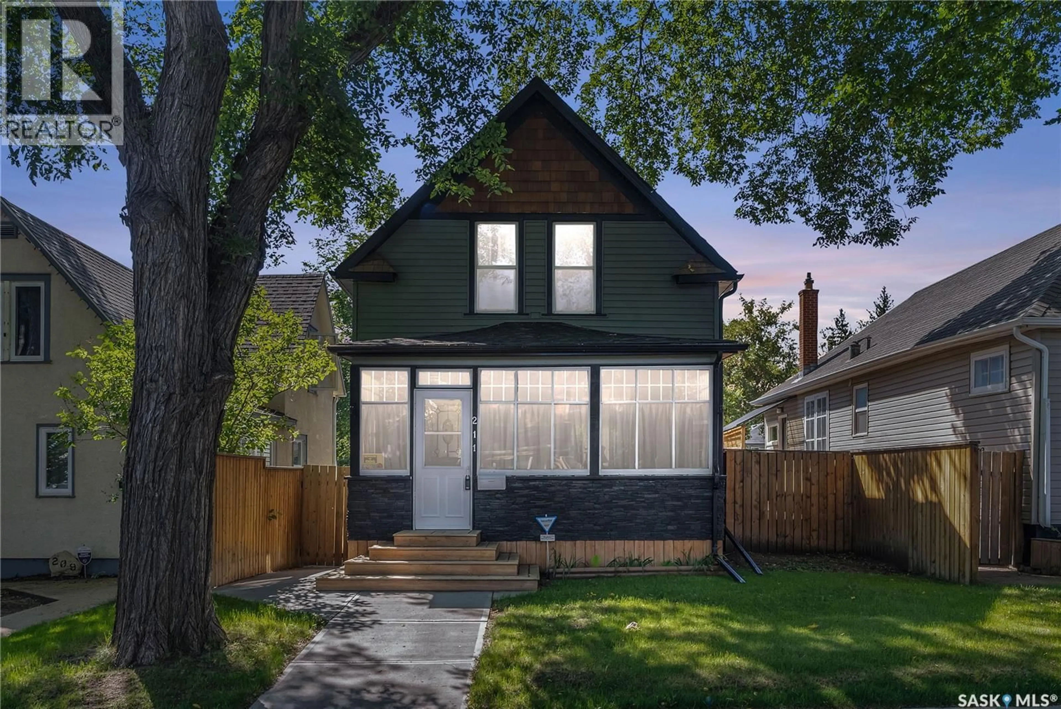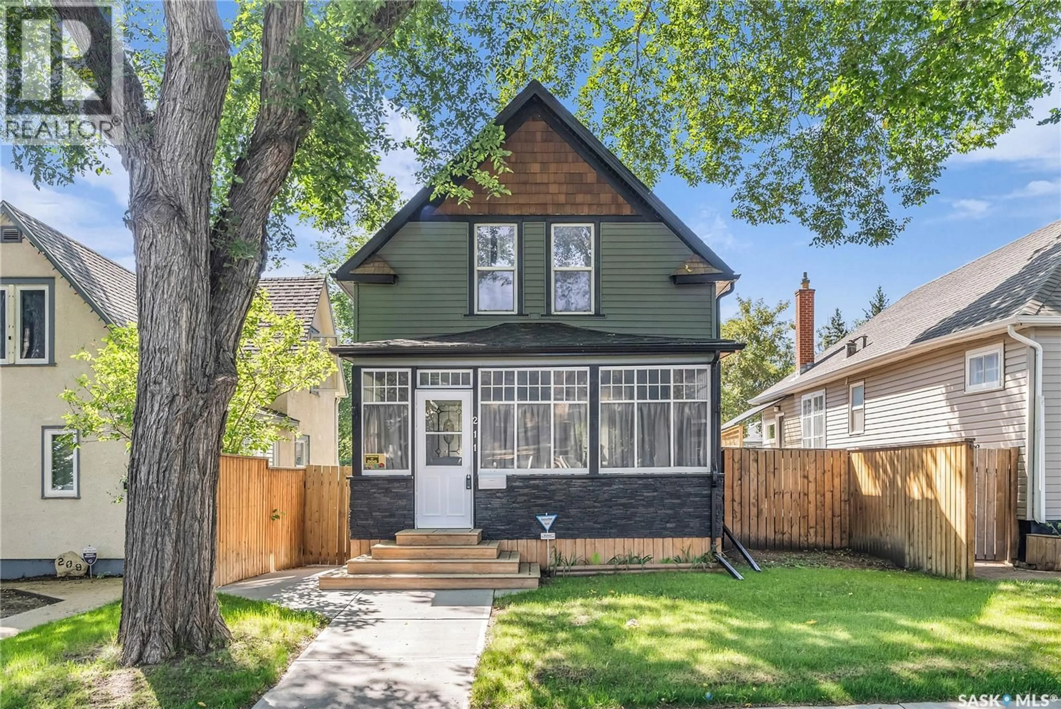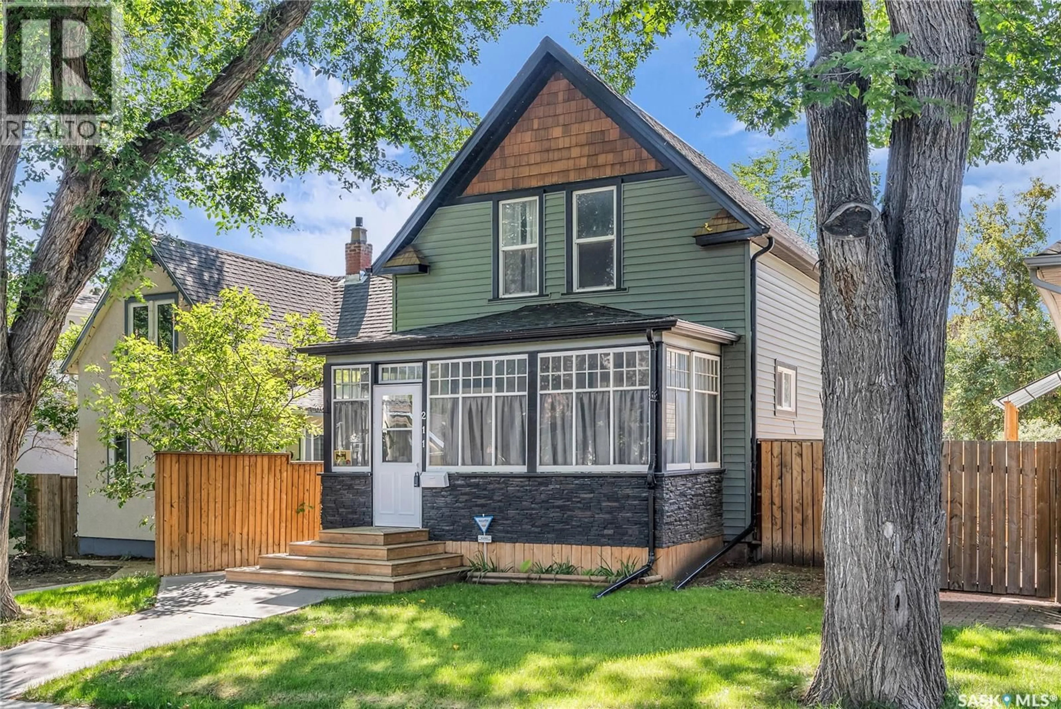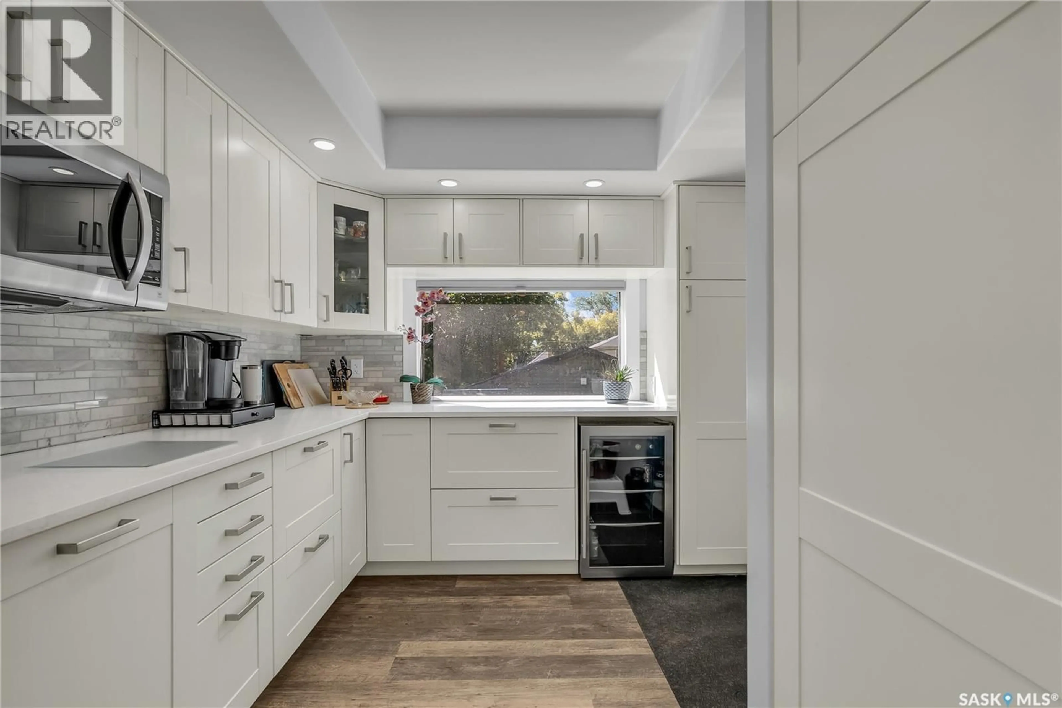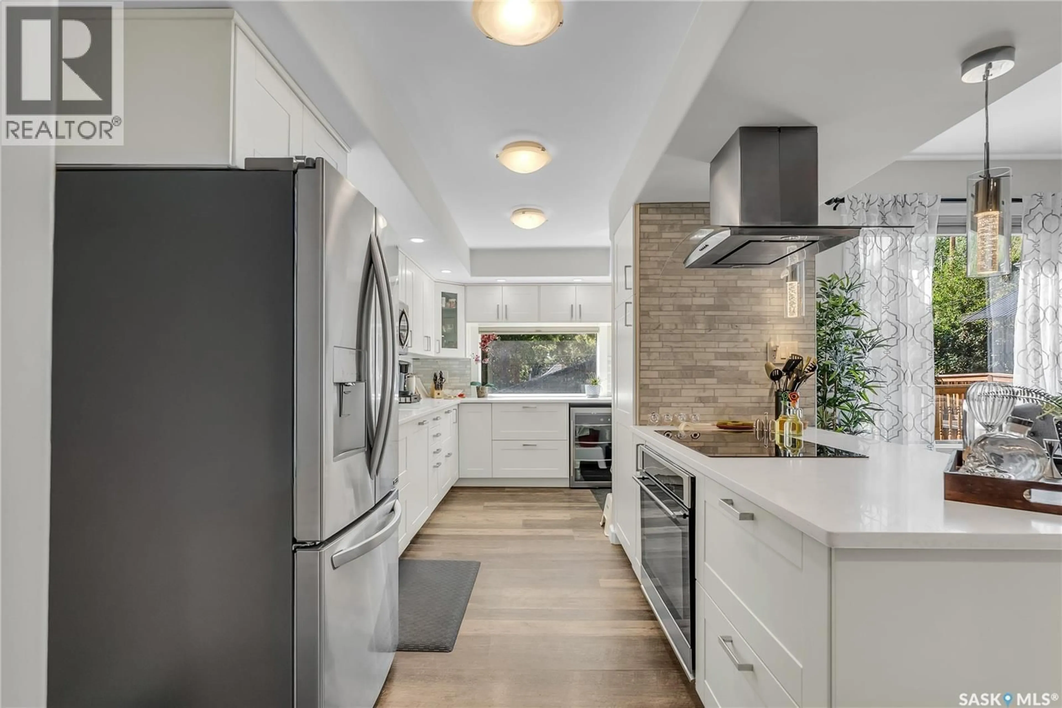211 28TH STREET, Saskatoon, Saskatchewan S7L0K4
Contact us about this property
Highlights
Estimated valueThis is the price Wahi expects this property to sell for.
The calculation is powered by our Instant Home Value Estimate, which uses current market and property price trends to estimate your home’s value with a 90% accuracy rate.Not available
Price/Sqft$370/sqft
Monthly cost
Open Calculator
Description
Step inside this warm and inviting 3-bedroom, 2-bathroom home where timeless charm meets modern comfort. Thoughtfully renovated in 2017, personal touches and small details were a priority. The main floor feels open and airy thanks to a structural beam that created a bright, seamless layout. The kitchen is a true highlight, designed for both cooking and connection, with sleek appliances, tons of storage, and even thoughtful touches like in-drawer lighting. The updates don’t stop there. Bathrooms, flooring, doors, and most windows were refreshed to give the home a fresh, modern feel, while behind-the-scenes upgrades like the sewer line, furnace, water heater, central air, siding, shingles (including on the double detached garage), deck, and fencing mean summer projects are kept to a minimum. Outside, the private yard is perfect for summer evenings, weekend BBQs, or simply relaxing after a long day. This is more than just a house, it’s a home ready to be filled with new memories. Schedule your private showing today and come see what makes this Caswell Hill gem so special! (id:39198)
Property Details
Interior
Features
Main level Floor
Kitchen
9.8 x 19.2Dining room
Living room
Enclosed porch
Property History
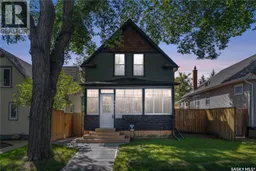 45
45
