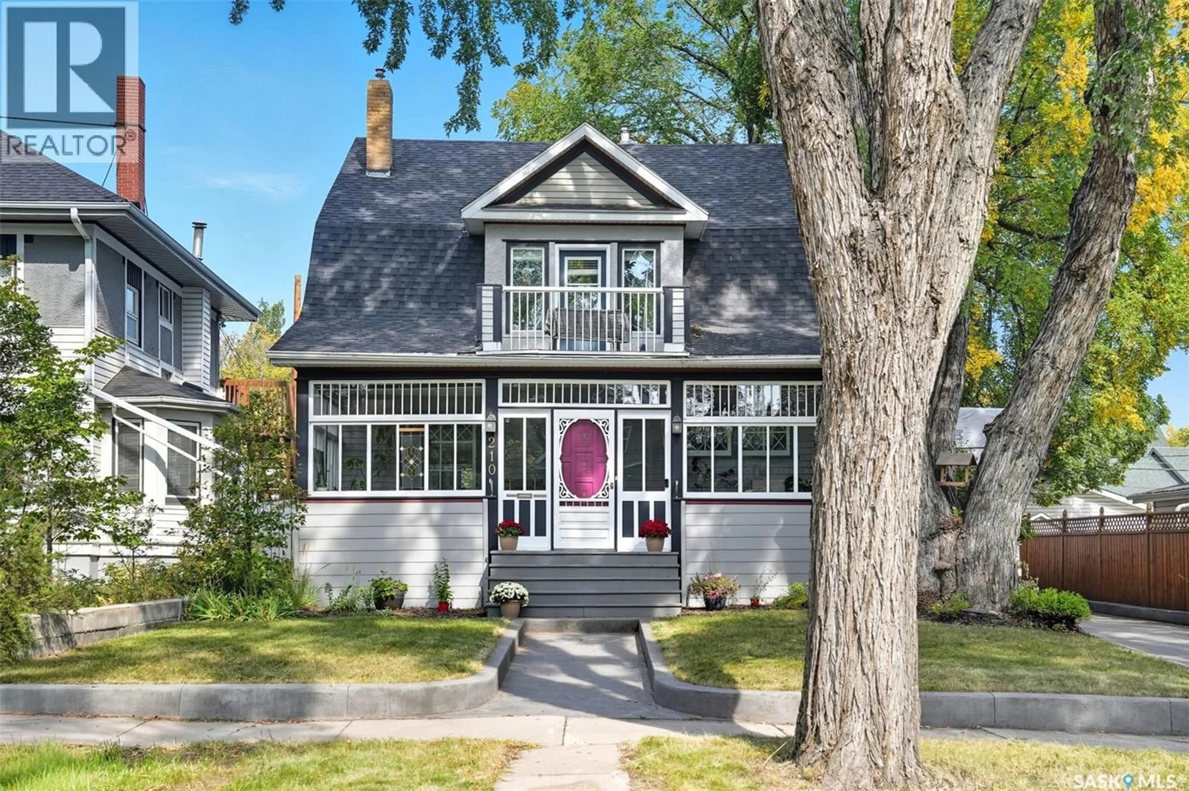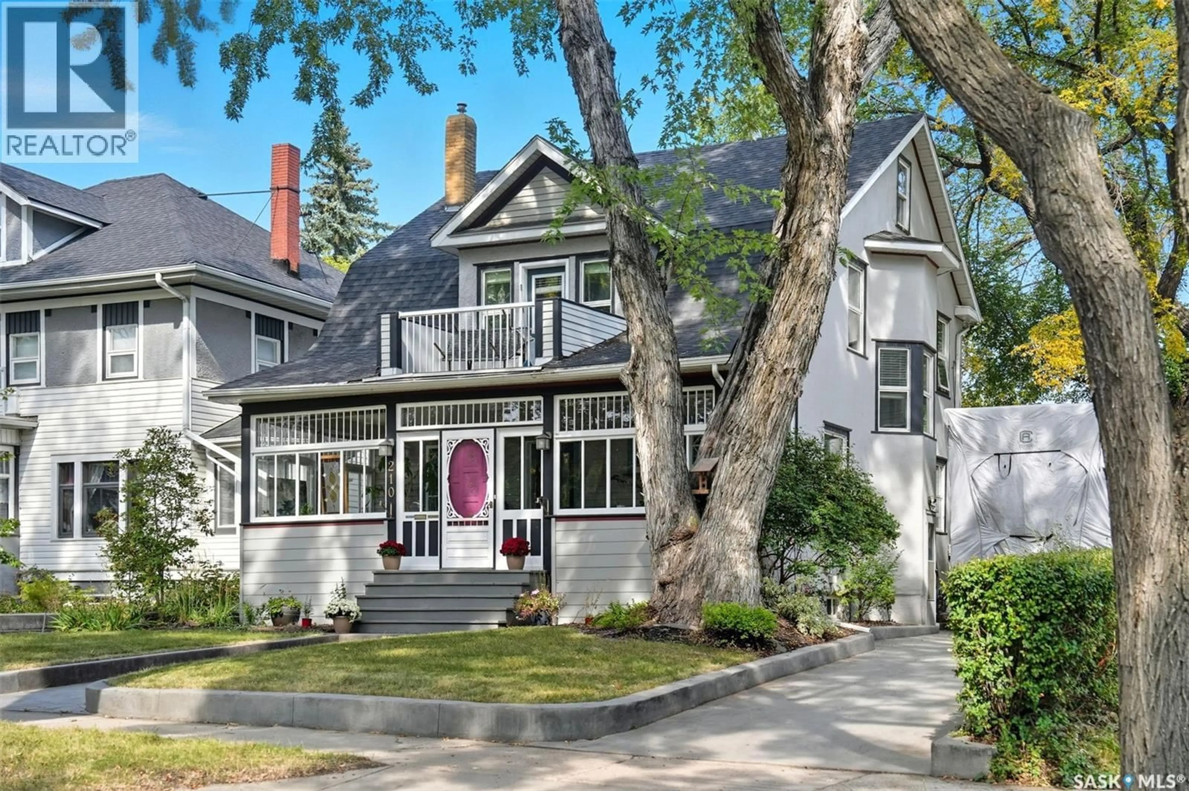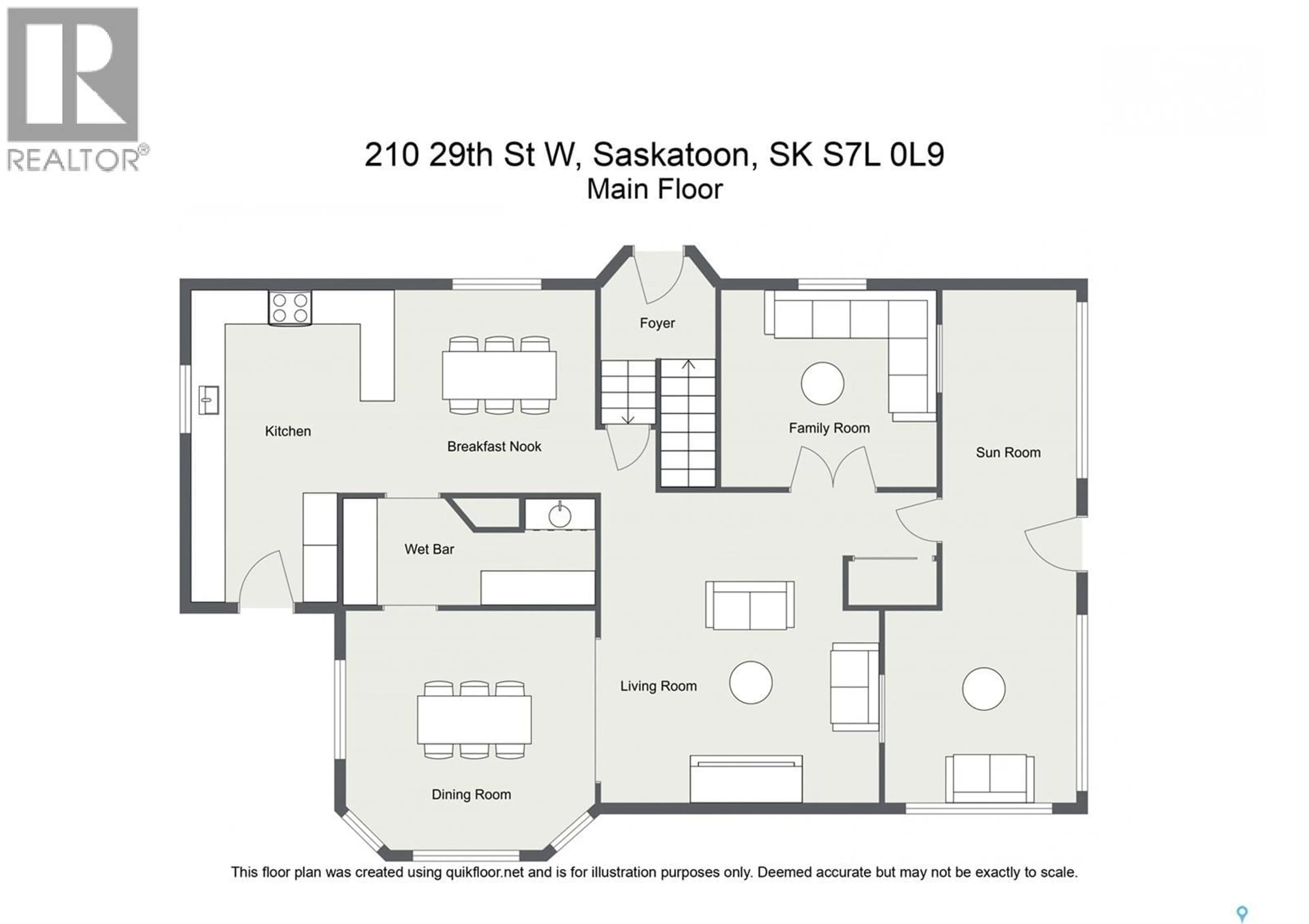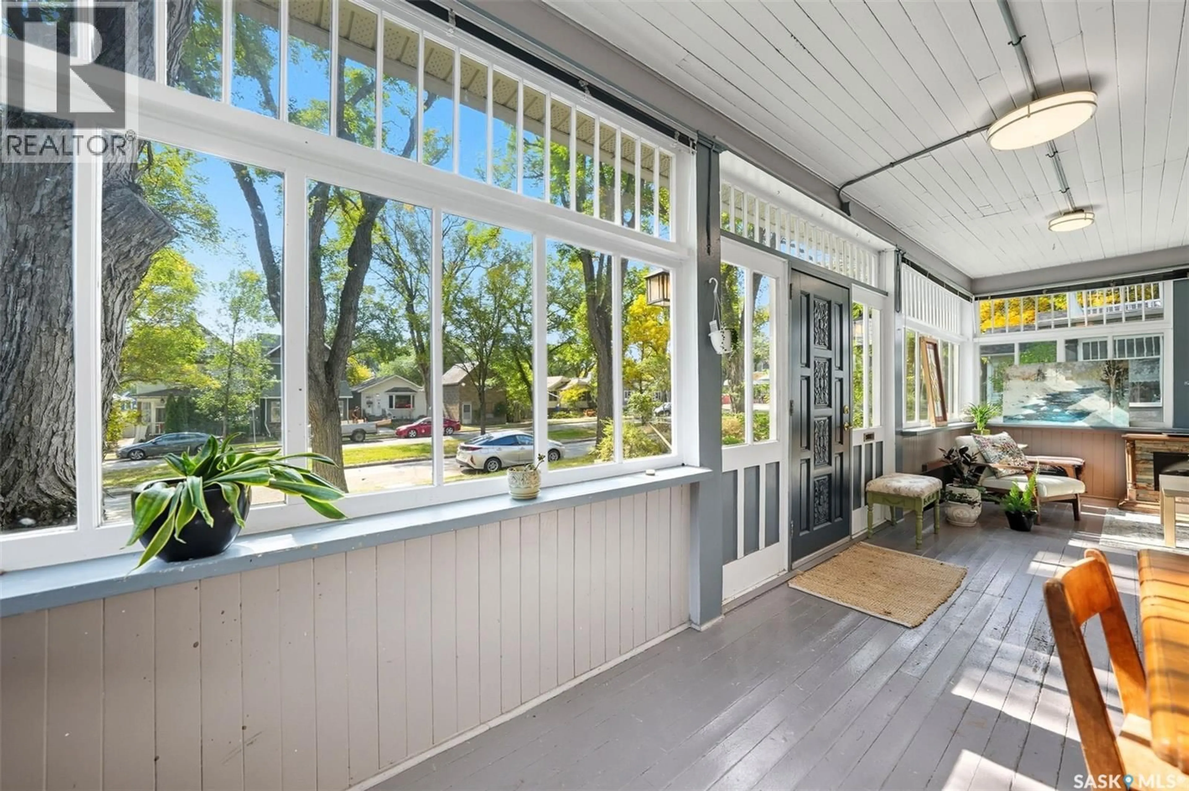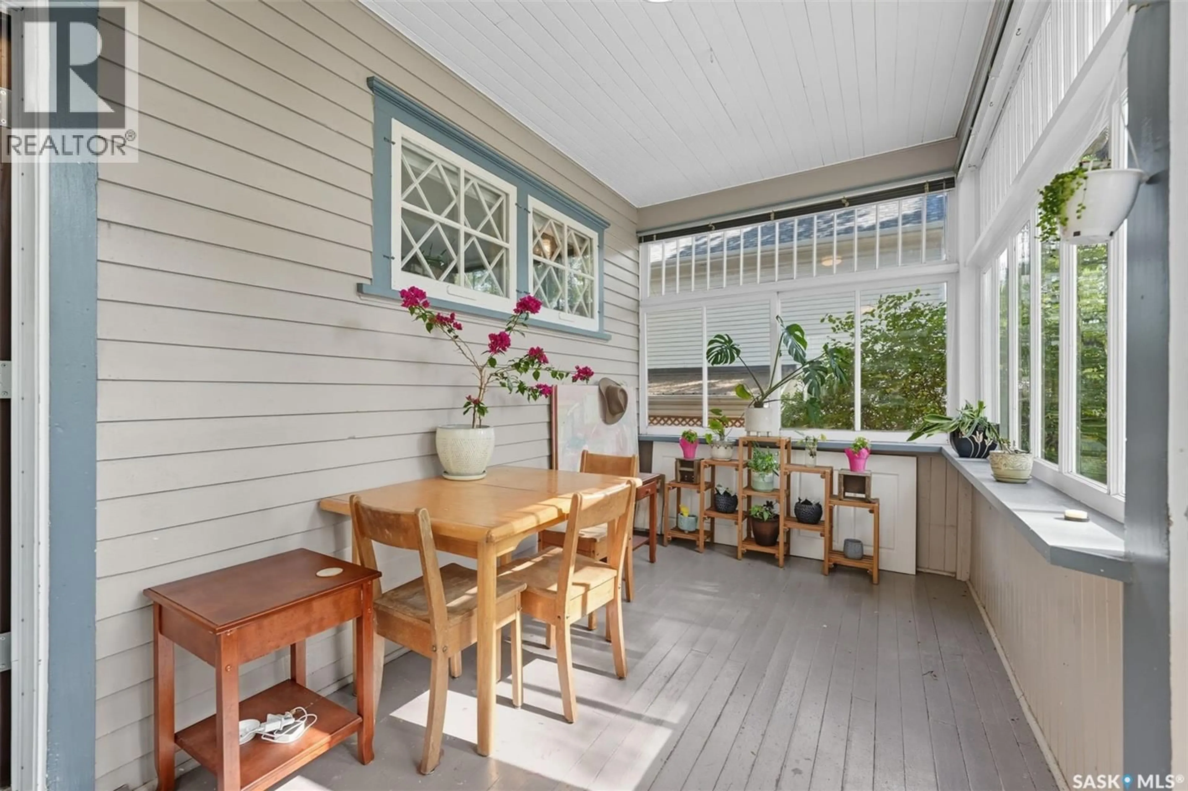210 29TH STREET, Saskatoon, Saskatchewan S7L0L9
Contact us about this property
Highlights
Estimated valueThis is the price Wahi expects this property to sell for.
The calculation is powered by our Instant Home Value Estimate, which uses current market and property price trends to estimate your home’s value with a 90% accuracy rate.Not available
Price/Sqft$233/sqft
Monthly cost
Open Calculator
Description
This beautifully maintained 2 ½ storey character home offers 2,310 sq. ft. on three levels, blending timeless charm with modern upgrades in the heart of Caswell Hill. A welcoming front veranda (27’ x 9’) sets the stage before entering a den with glass French doors, stained-glass accents, and built-in shelving — perfect as a home office or TV space. The main floor features hardwood floors, a living room with gas fireplace and stone mantle, and a spacious formal dining room with a wet bar and custom desk area. The updated kitchen includes maple cabinetry, granite countertops, stainless steel farmhouse sink, pot filler, stone backsplash, in-floor heat, and appliances, with a built-in seating nook that provides a cozy spot for casual meals. Upstairs offers 3 bedrooms in total: two on the second level including a master with private veranda, plus a flexible third-level bedroom or studio. The second-floor bath features a jet tub and freestanding shower. The fully developed basement adds versatility with a bedroom, refreshed bath, and a new wet bar with cabinetry, sink, fridge, dishwasher, and heated porcelain tile flooring — ideal for entertaining or guest use, with a separate side entrance enhancing convenience. Outdoor spaces include a three-season sunroom, backyard deck (15’11” x 15’10”) with gas BBQ hookup, stamped concrete, perennial landscaping, and RV parking. A highlight of the property is the 42’ x 30’ heated detached garage, offering abundant space for vehicles, hobbies, or a year-round workshop. High-efficiency furnace, air conditioner, and water heater (2011). Complete with central vac, shed, and appliances included, this Caswell Hill gem is listed at $539,900 (MLS®). (id:39198)
Property Details
Interior
Features
Main level Floor
Living room
12'4 x 13'6Other
11'10 x 13'3Dining nook
11'10 x 5Dining room
8'5 x 9'9Property History
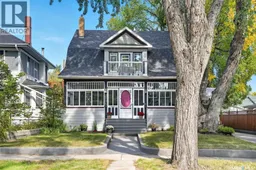 50
50
