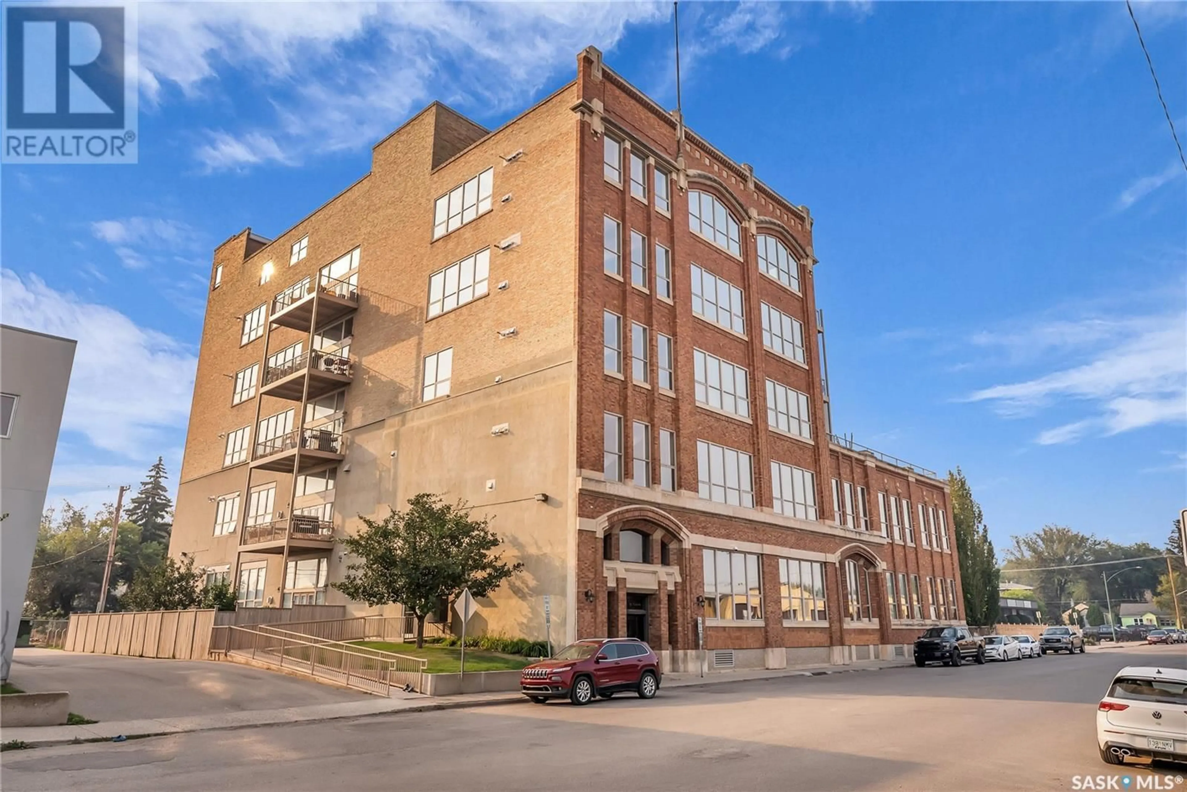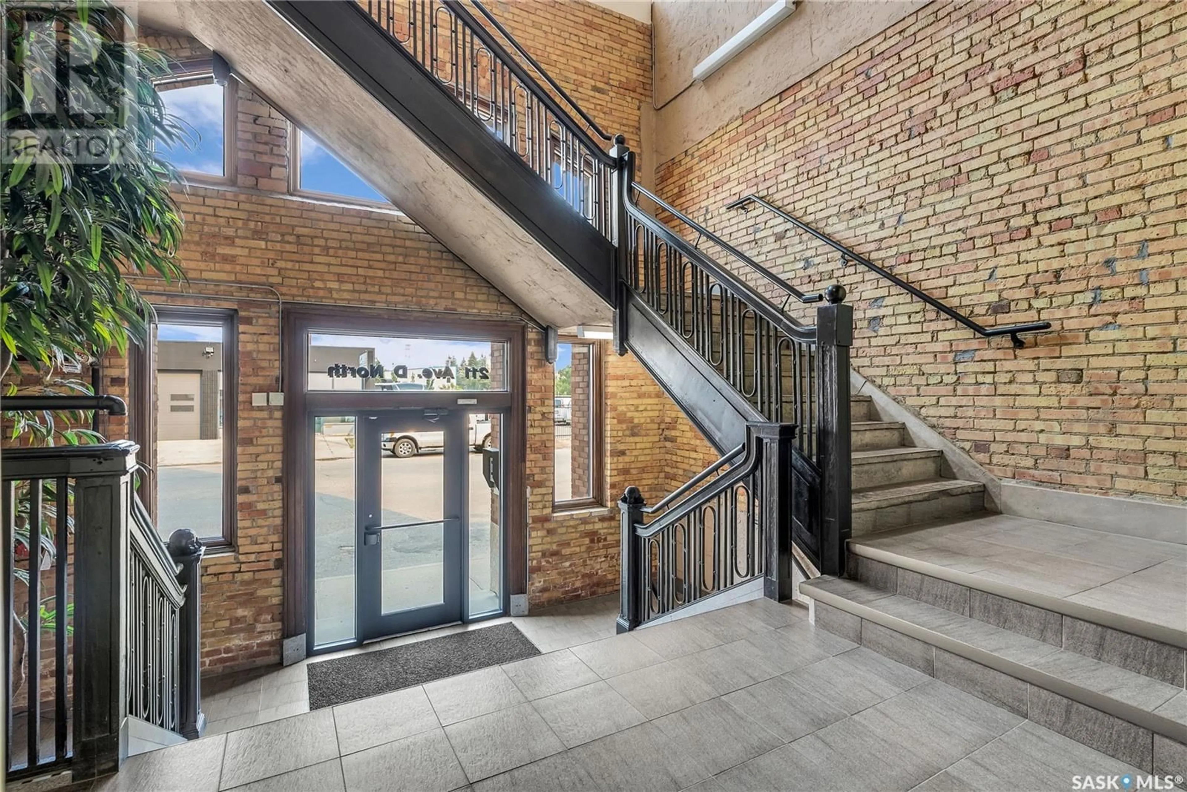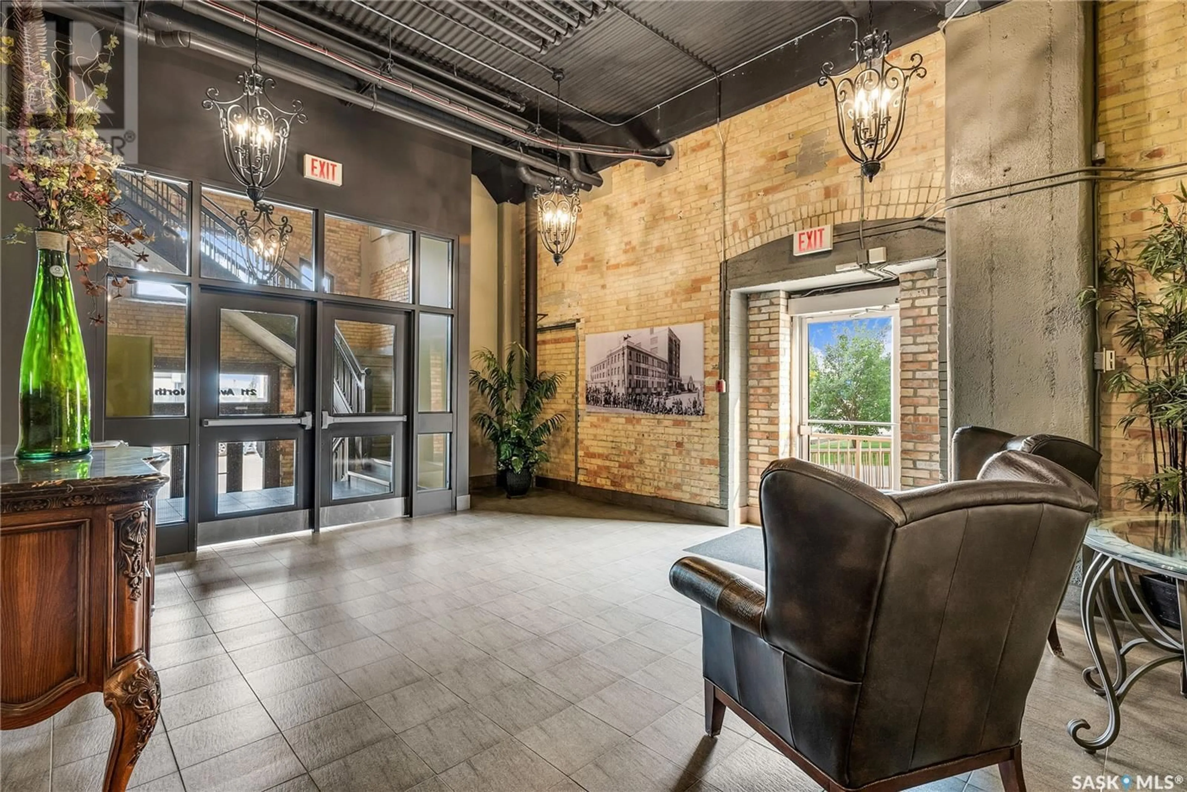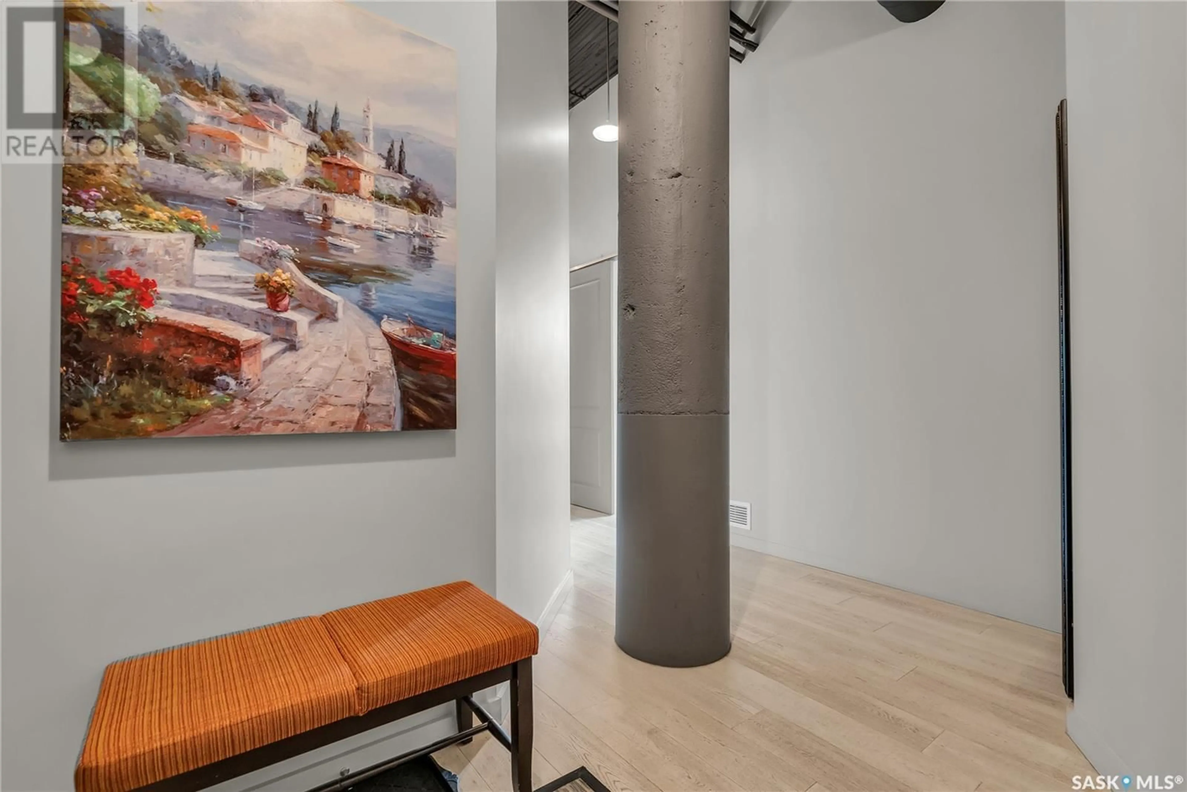206 211 D AVENUE N, Saskatoon, Saskatchewan S7L1M7
Contact us about this property
Highlights
Estimated ValueThis is the price Wahi expects this property to sell for.
The calculation is powered by our Instant Home Value Estimate, which uses current market and property price trends to estimate your home’s value with a 90% accuracy rate.Not available
Price/Sqft$330/sqft
Est. Mortgage$2,490/mo
Maintenance fees$777/mo
Tax Amount ()-
Days On Market59 days
Description
Welcome to unit 206 – 211 Avenue D North, a one-of-a-kind loft style, corner unit condo located in Caswell Hill. The complex offers amazing architectural style, 14 ft ceilings and concrete column’s throughout the building. Coming into the foyer, you will find warm Engineered hardwood, and high ceilings throughout. Your king accommodating, Primary bedroom has carpet flooring, large windows and a vanity with makeup mirror and sink. Your walk-in closet boasts custom storage space and contains a 4-pc ensuite with heated tile flooring. Entering your kitchen with granite countertops, large island with room for seating, stainless steel appliances, corner pantry, under valance lighting, plenty of maple cabinet space and beautiful custom stone backsplash. Open to your living room which features a gas fireplace with brick feature wall, and windows to the ceiling. An additional king accommodating bedroom with a closet with custom organizers, and your laundry room complete this level. Your staircase with copper railing leads you up to your very own 1000 sq ft private patio. This patio offers a natural gas BBQ hookup, water tap, and privacy to create your own rooftop (29.6x29.8) oasis, and catch those sunset views! Unit 206 includes 2 underground parking spaces (9 & 10), with caged storage + additional storage room. This complex also has a fitness area, freight elevator, and security across the building. Come check out this amazing home and all it has to offer! (id:39198)
Property Details
Interior
Features
Main level Floor
Living room
16 ft ,11 in x 17 ft ,8 in4pc Bathroom
Laundry room
Kitchen
18 ft ,10 in x 10 ft ,3 inCondo Details
Amenities
Exercise Centre
Inclusions
Property History
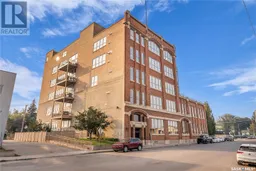 49
49
