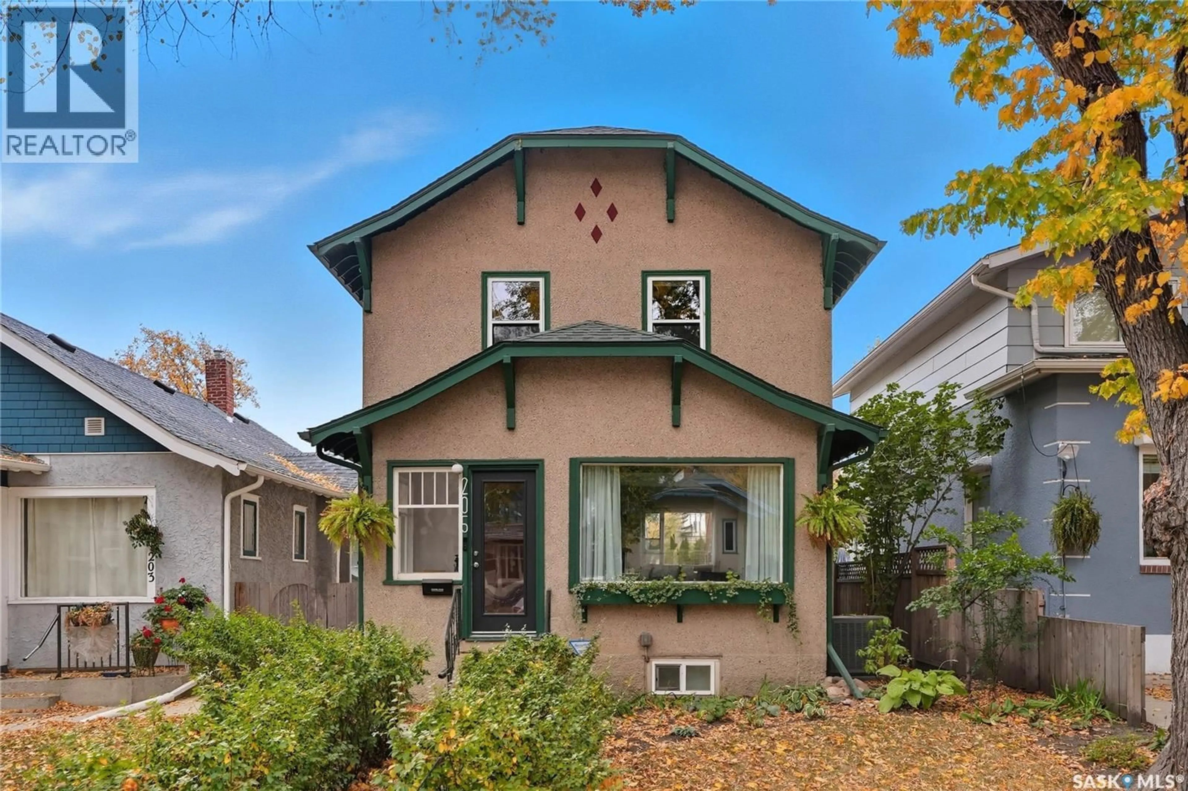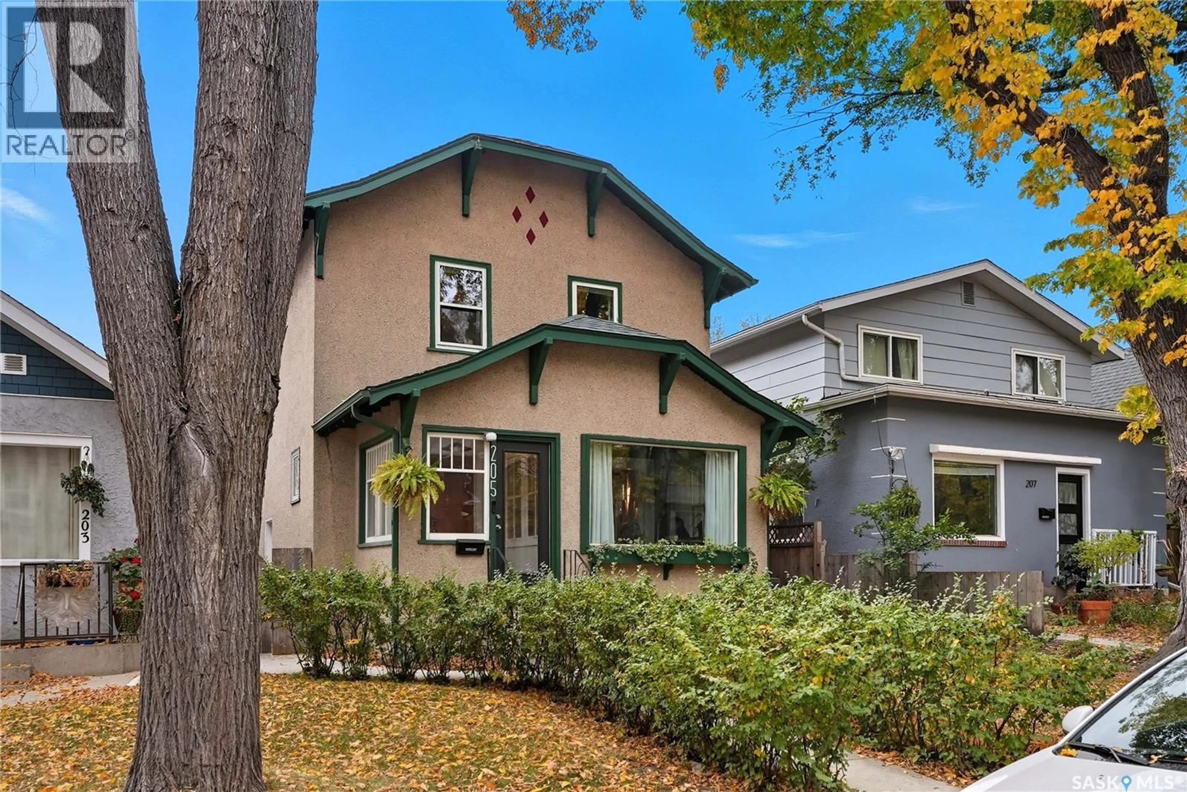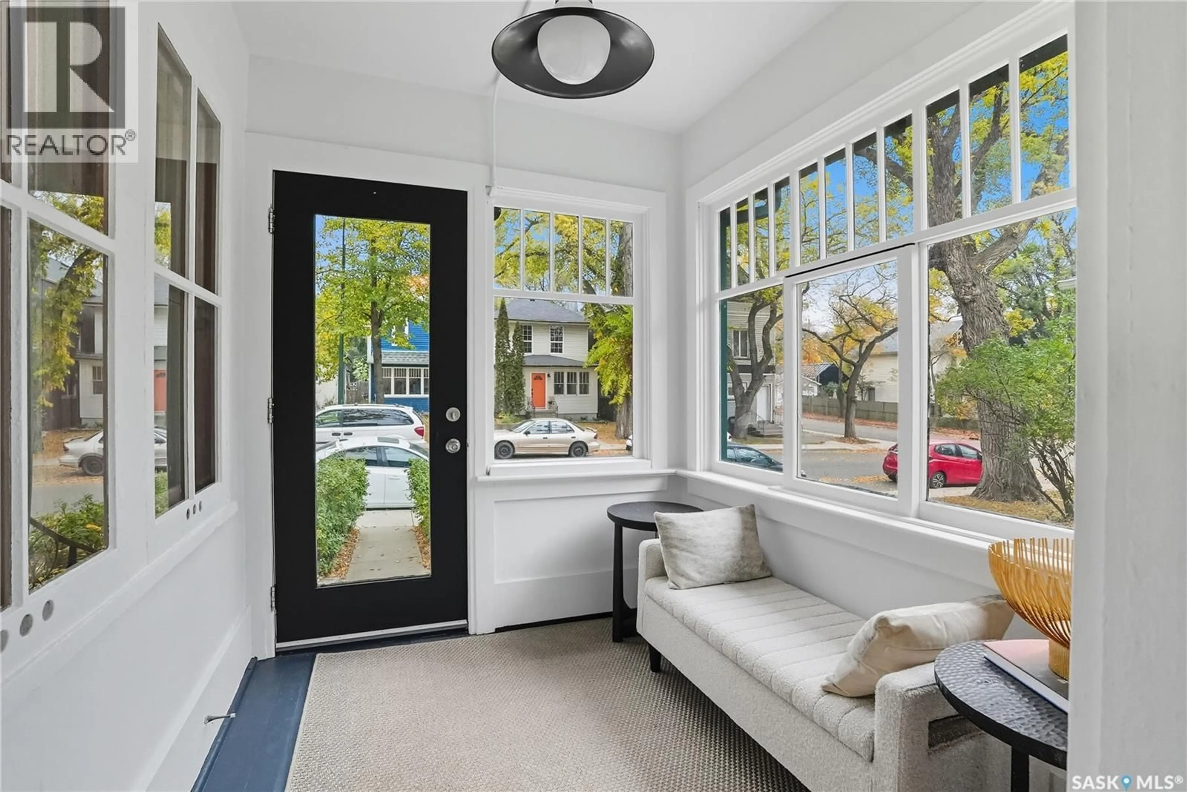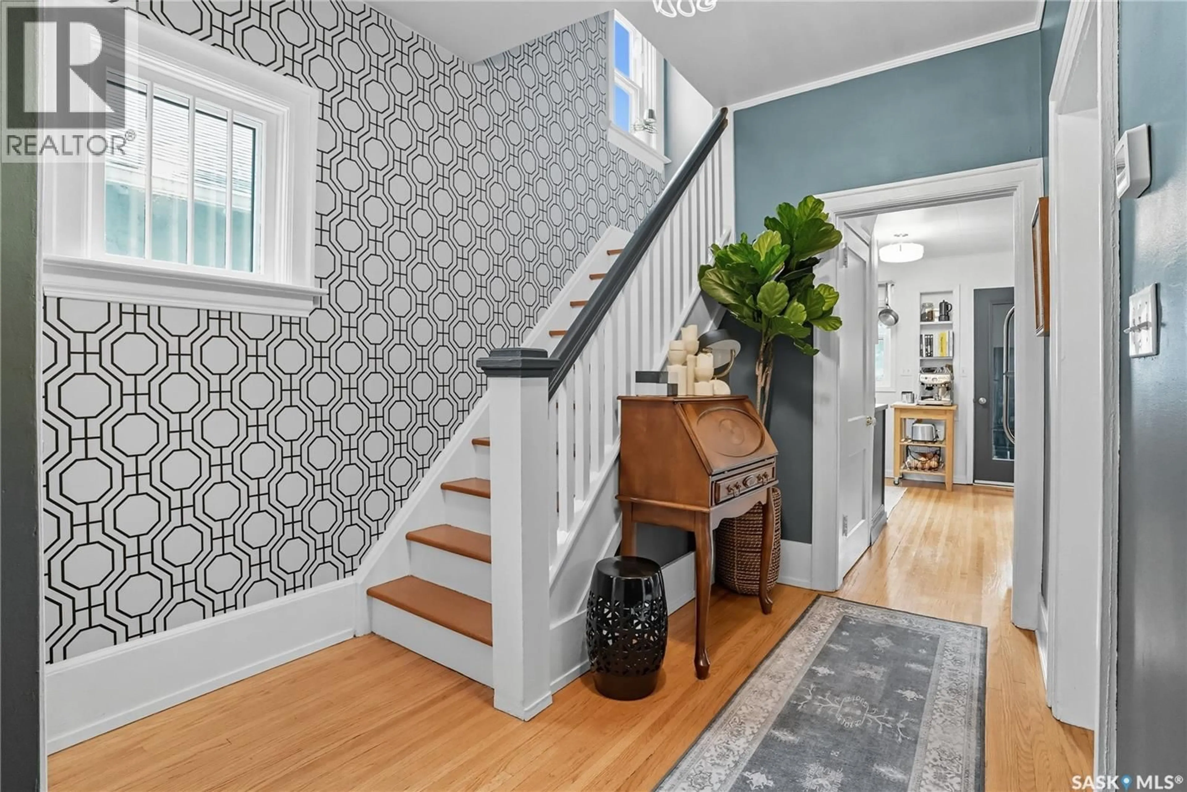205 28TH STREET, Saskatoon, Saskatchewan S7L0K4
Contact us about this property
Highlights
Estimated valueThis is the price Wahi expects this property to sell for.
The calculation is powered by our Instant Home Value Estimate, which uses current market and property price trends to estimate your home’s value with a 90% accuracy rate.Not available
Price/Sqft$308/sqft
Monthly cost
Open Calculator
Description
Style and upgrades meets character at 205 28th St W in Saskatoon’s charming Caswell Hill neighbourhood. When you pull up to this home, you’ll love the greenery and street appeal as you’re welcomed into this well maintained 3 bed, 2 bath home with over 1200sf of above grade living space. Stepping through the front door, buyers will love the spacious foyer, hardwood floors and high ceilings. The main floor features a beautifully refreshed kitchen with two toned cabinets and stainless steel appliances. The kitchen leads into spacious and sunny formal dining which is open to the large, bright living room and sun room complete with a cozy gas fireplace, lots of windows and more soaring ceilings. Upstairs you’ll find three nice sized, tastefully decorated bedrooms and an updated 4 piece main bathroom with tile floors and stunning claw foot tub. This home also features a fully developed basement, with separate side entry. Downstairs you’ll find a huge family room and storage area with LVP flooring, laundry, and a fully remodeled 3pc bathroom with heated tile floors. Buyers will love the beautifully manicured backyard featuring a 19x12 south facing deck, fire pit area, shed and mature landscaping. This incredible home is located only steps from downtown, walking distance from all your favourite stops, near transit, grocery stores, schools clinics and more. This is an excellent opportunity to own a turn key, updated character home at an entry level price point. Call or text your favourite Saskatoon real estate agent to view and don’t forget to check out the video tour! (id:39198)
Property Details
Interior
Features
Main level Floor
Kitchen
10.8 x 12Living room
12.5 x 12.7Dining room
10.3 x 13Sunroom
7.7 x 10Property History
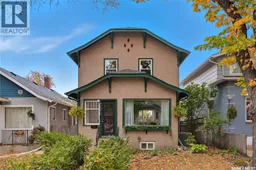 48
48
