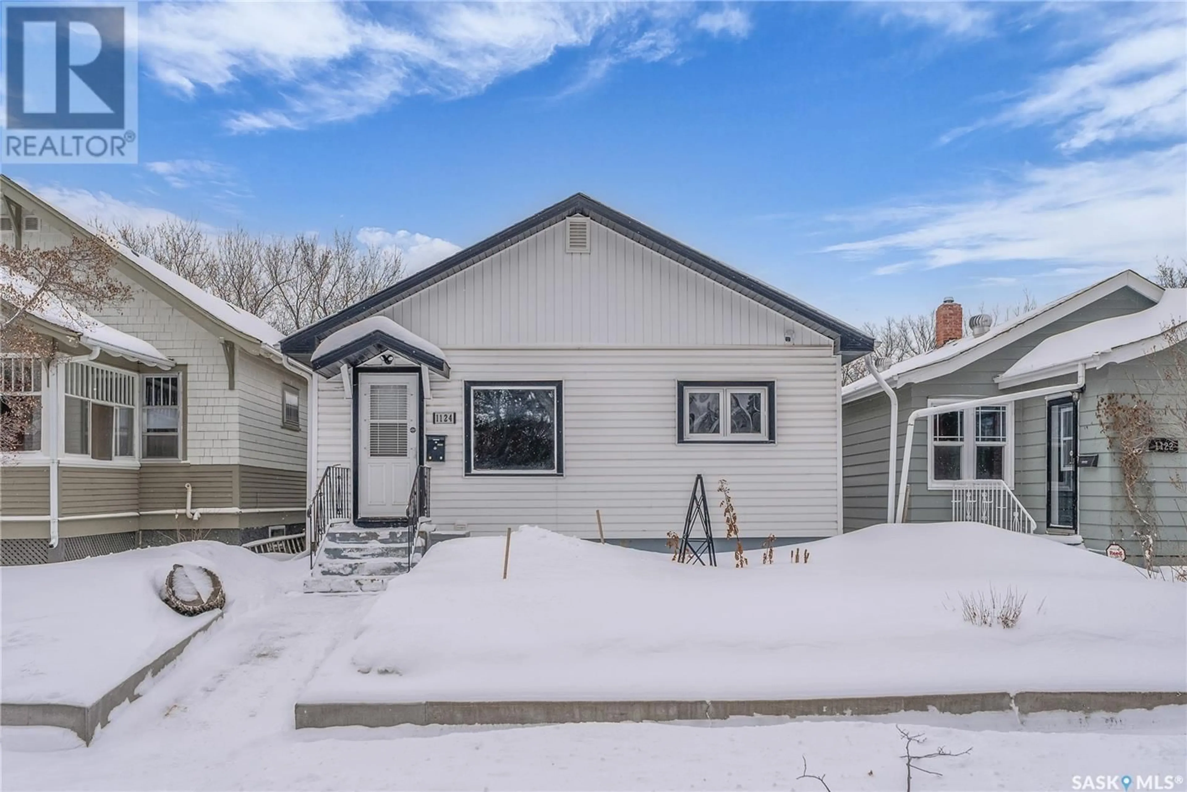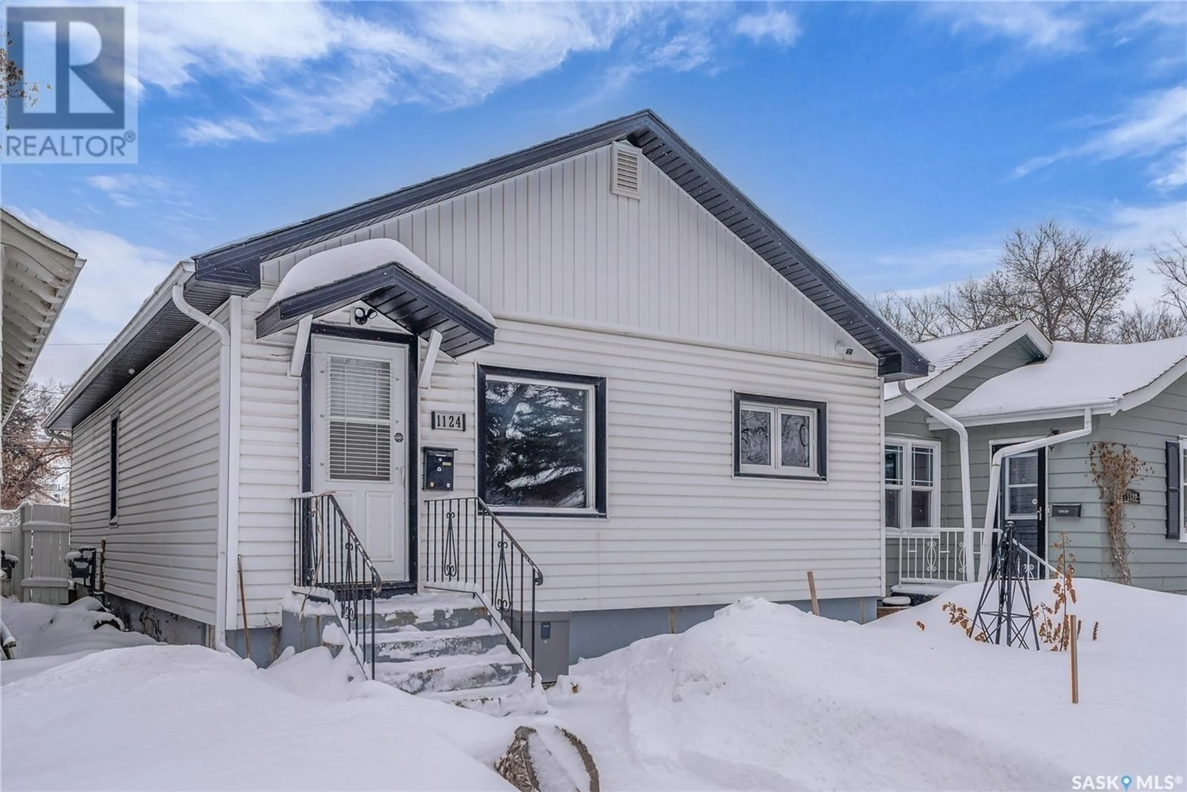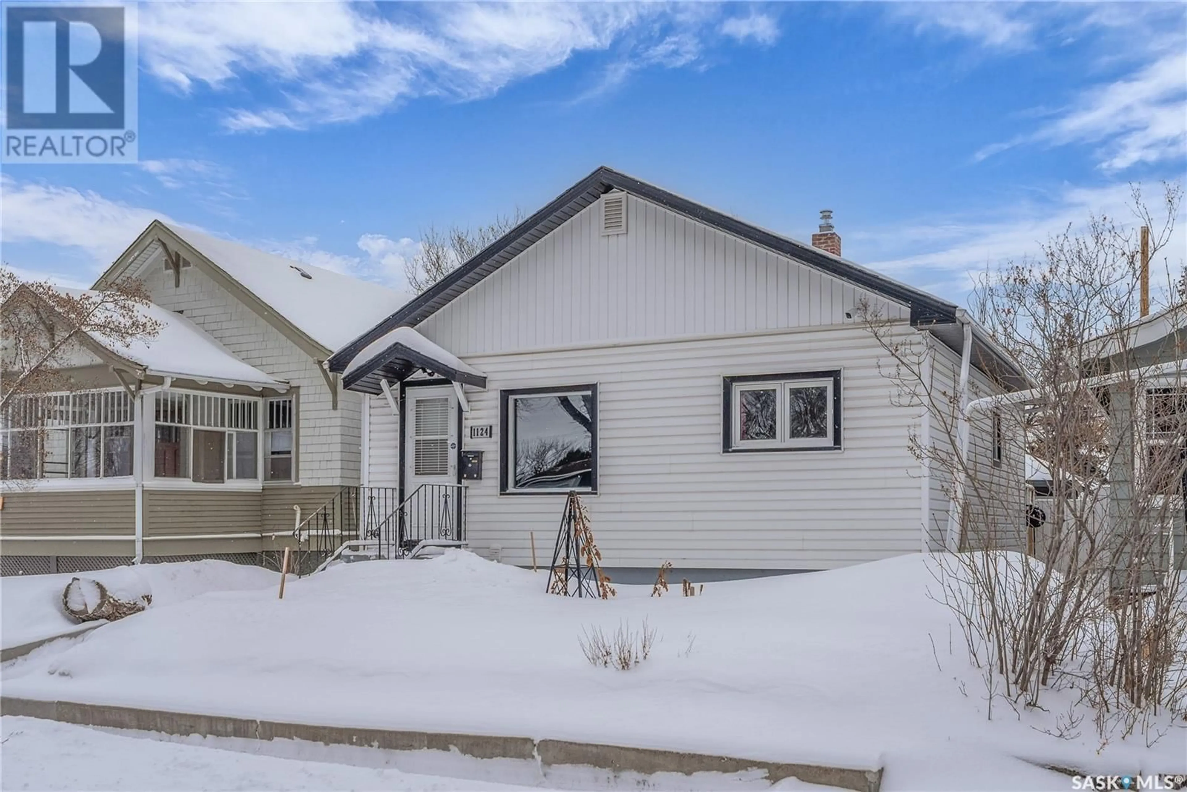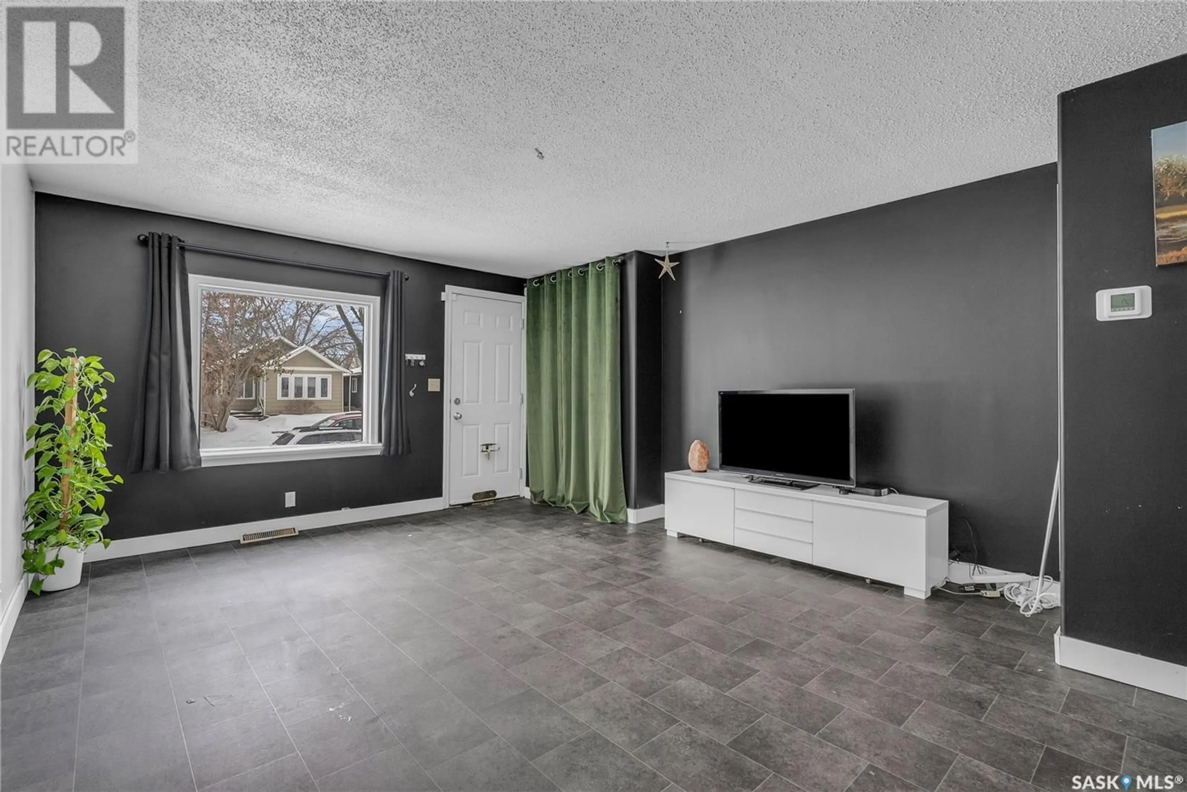1124 B AVENUE N, Saskatoon, Saskatchewan S7L1G1
Contact us about this property
Highlights
Estimated ValueThis is the price Wahi expects this property to sell for.
The calculation is powered by our Instant Home Value Estimate, which uses current market and property price trends to estimate your home’s value with a 90% accuracy rate.Not available
Price/Sqft$415/sqft
Est. Mortgage$1,288/mo
Tax Amount ()-
Days On Market2 days
Description
Welcome to 1124 Ave B N - this raised bungalow was built in 1931. Although it has seen many years, it has seen many upgrades as well to keep it looking at its prime. Upstairs has a fully upgraded stainless steel kitchen appliances minus the fridge, as well as a huge pantry for all your goods. A cozy and spacious 13.2 x 18 ft living room that allows more than enough comfort for the whole family. There are 2 bedrooms upstairs, and the other 3 are located in the basement. The basement has a lot of storage space and an open concept laundry area in the main family room area. Outside there is a good sized backyard to let the dog run free, the kids play or host gatherings. There are 2 patios in the back yard. By the garage is 10 x12 patio block deck and the one around the house is poured concrete. Don't miss out on this great opportunity! Call today to schedule a viewing! (id:39198)
Property Details
Interior
Features
Basement Floor
Family room
10 ft ,5 in x 10 ftBedroom
8 ft ,2 in x 11 ft ,2 inLaundry room
7 ft x 8 ftBedroom
8 ft ,2 in x 11 ft ,5 inProperty History
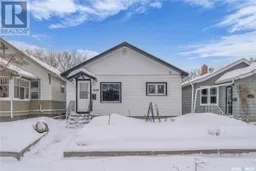 50
50
