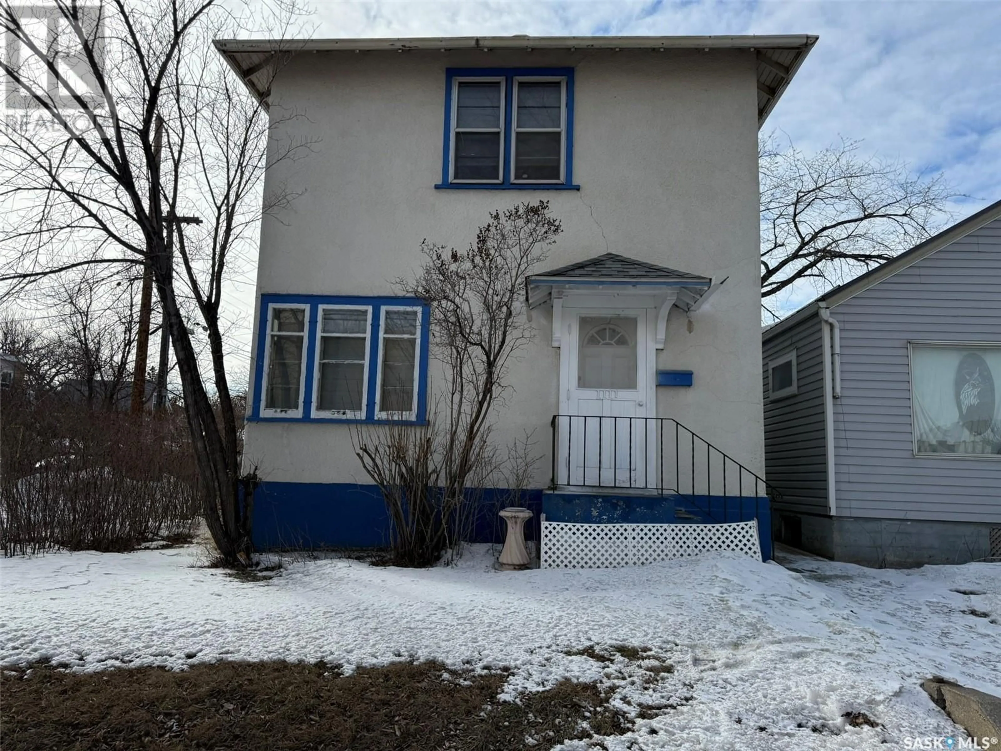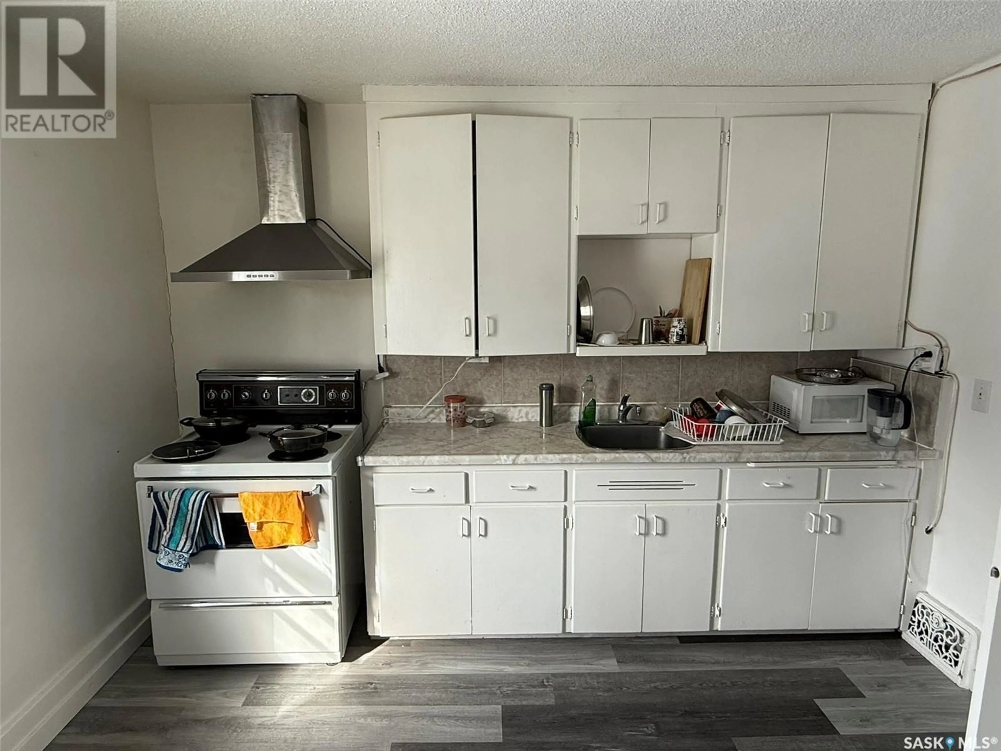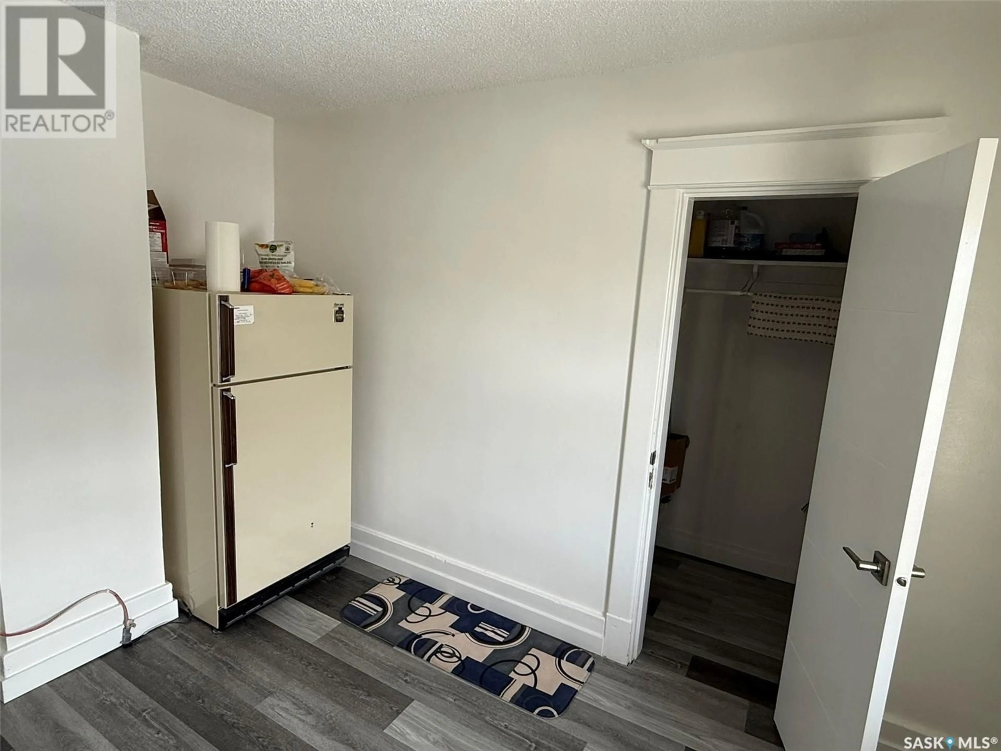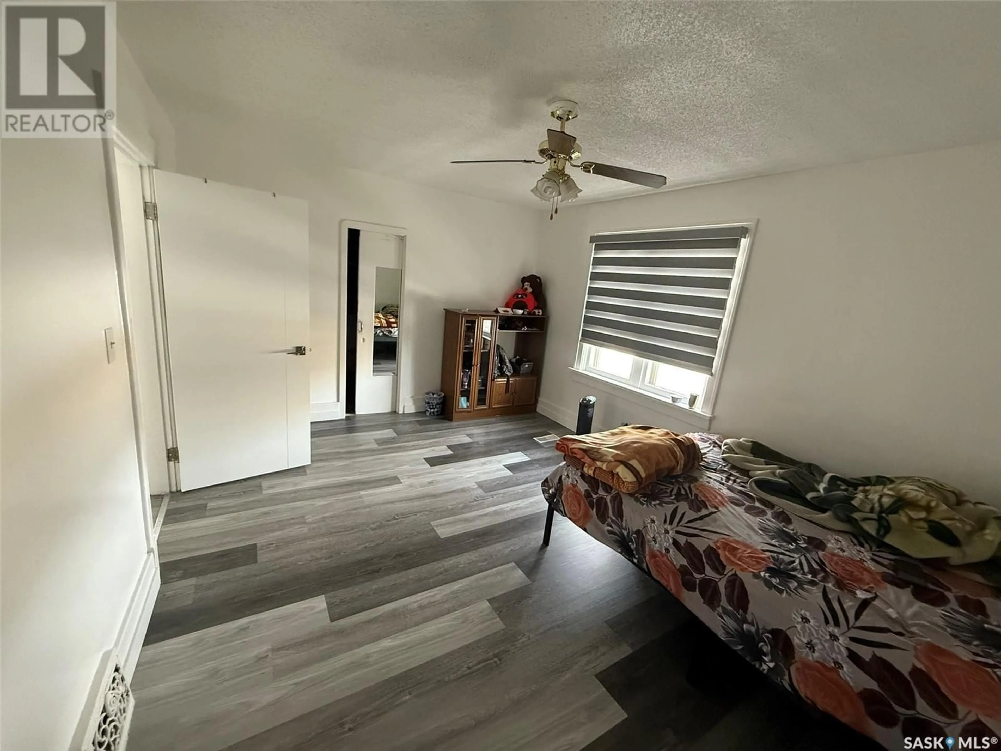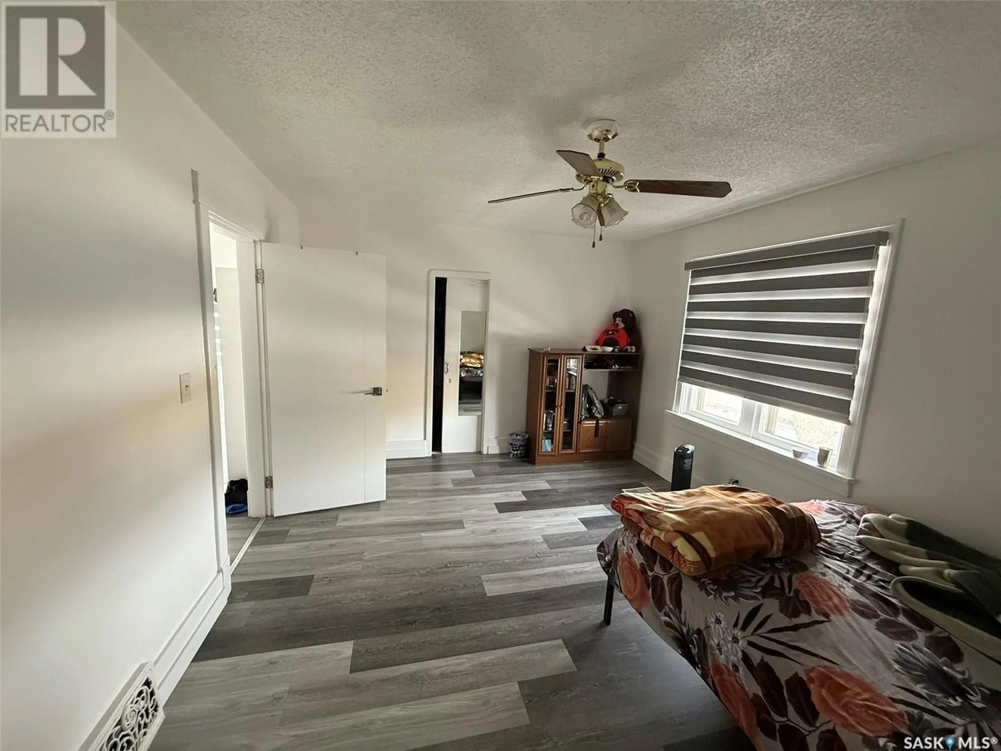1111 IDYLWYLD DRIVE, Saskatoon, Saskatchewan S7L0Z8
Contact us about this property
Highlights
Estimated valueThis is the price Wahi expects this property to sell for.
The calculation is powered by our Instant Home Value Estimate, which uses current market and property price trends to estimate your home’s value with a 90% accuracy rate.Not available
Price/Sqft$210/sqft
Monthly cost
Open Calculator
Description
ATTENTION INVESTORS: Approximately $2800/mtn including utilities. Great investment property right across the street from Sask polytechnic. This three unit home is a perfect for long term investors to generate cash flow or to live in one unit and have the mortgage paid by others! Main floor unit has large kitchen and dining area, a den and a living room been used as full bedroom. The second floor is a 2 bedrooms unit with full bathroom and large Dining/Kitchen area. Basement has one bedroom suite with three-piece bath and kitchen. Recent renovation in the house are Brand new Vinyl Flooring through out the house, New Paint, New Doors, New hood fans in all 3 kitchens, Brand new blinds, Duct cleaning was done in 2024. Property is in a walking distance to several amenities. Call your favorite Realtor for showing! (id:39198)
Property Details
Interior
Features
Second level Floor
Bedroom
15'3 x 11'3Bedroom
11'3 x 10'1Kitchen
11'7 x 11'44pc Bathroom
Property History
 21
21
