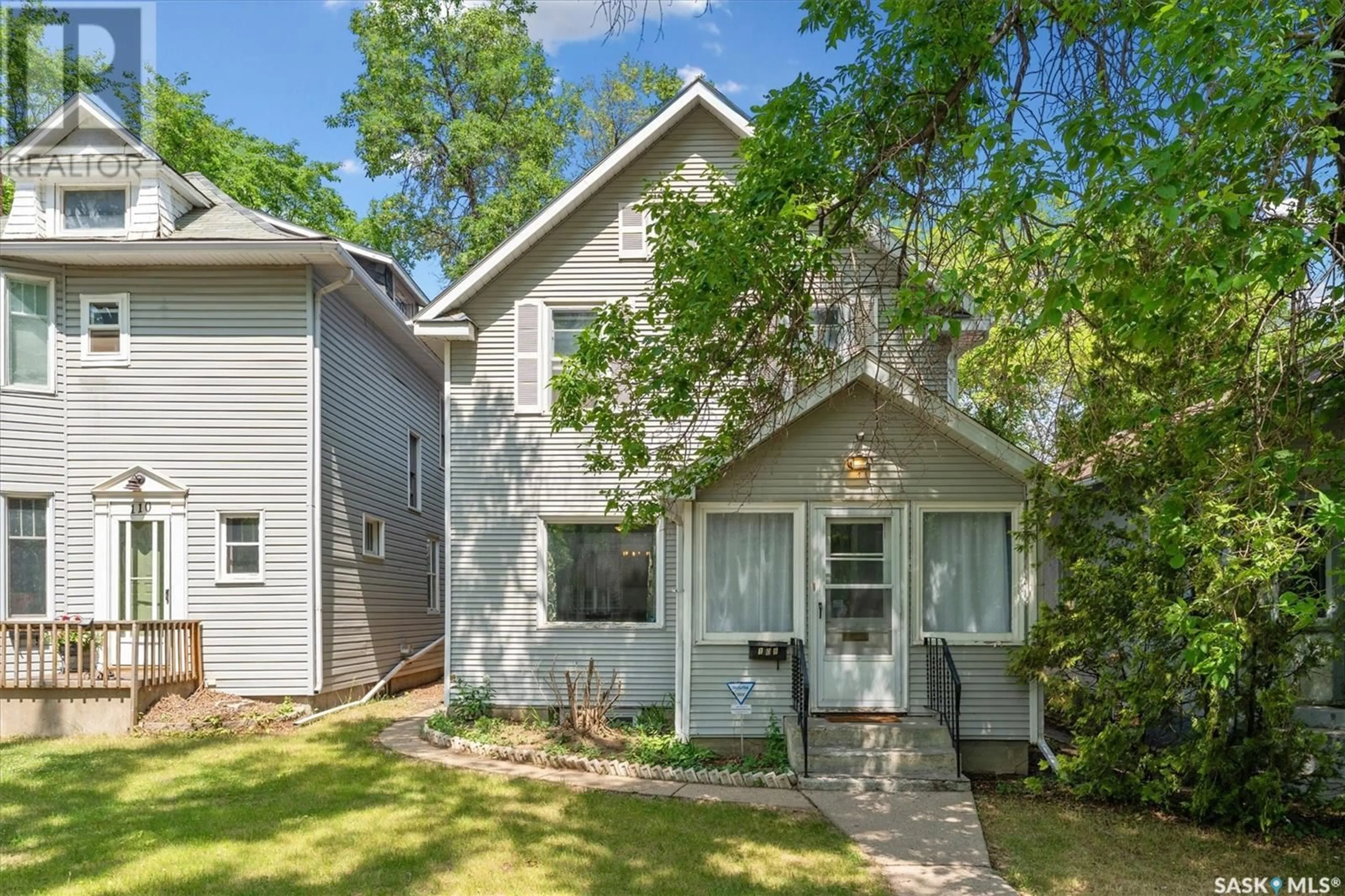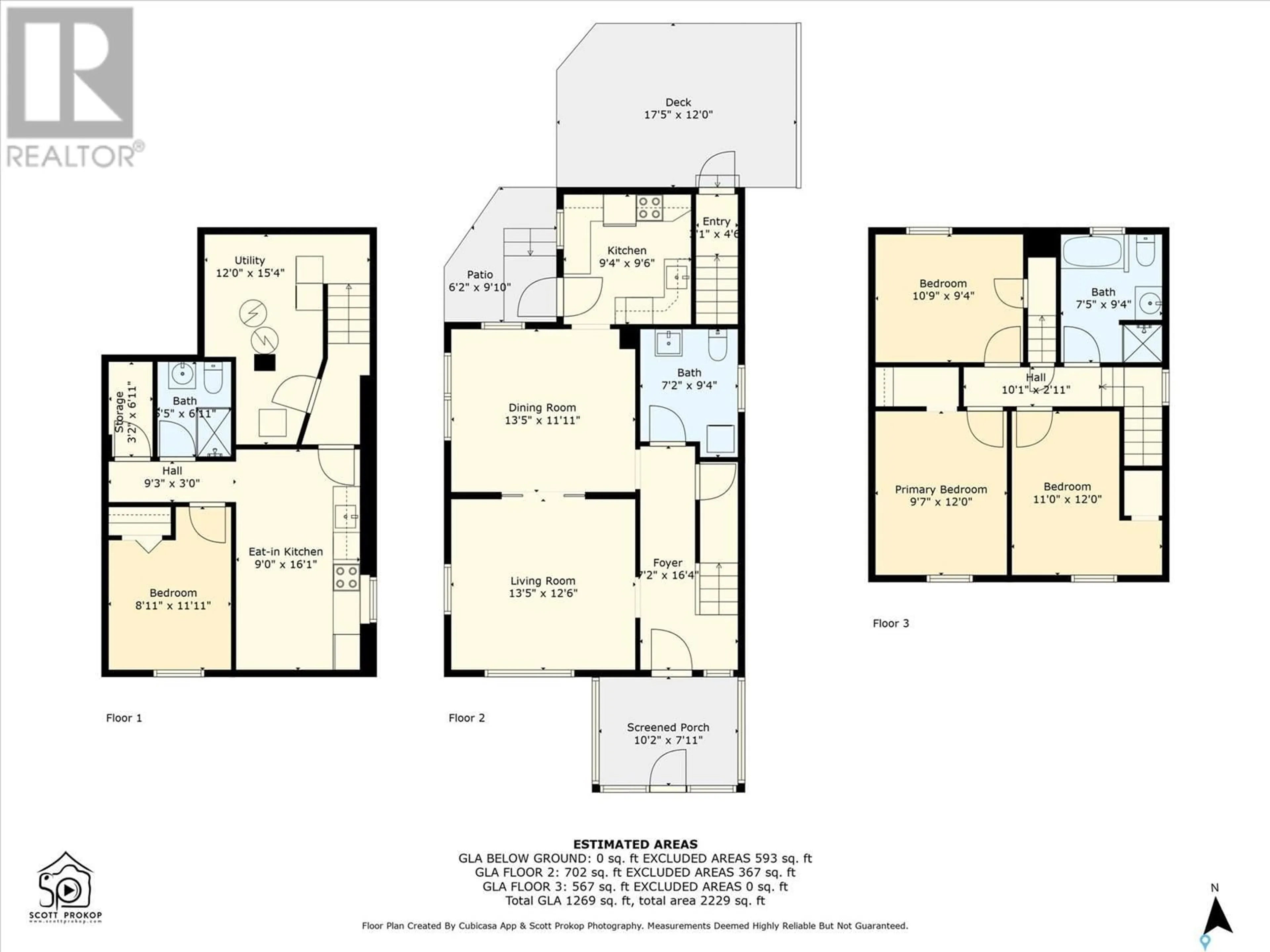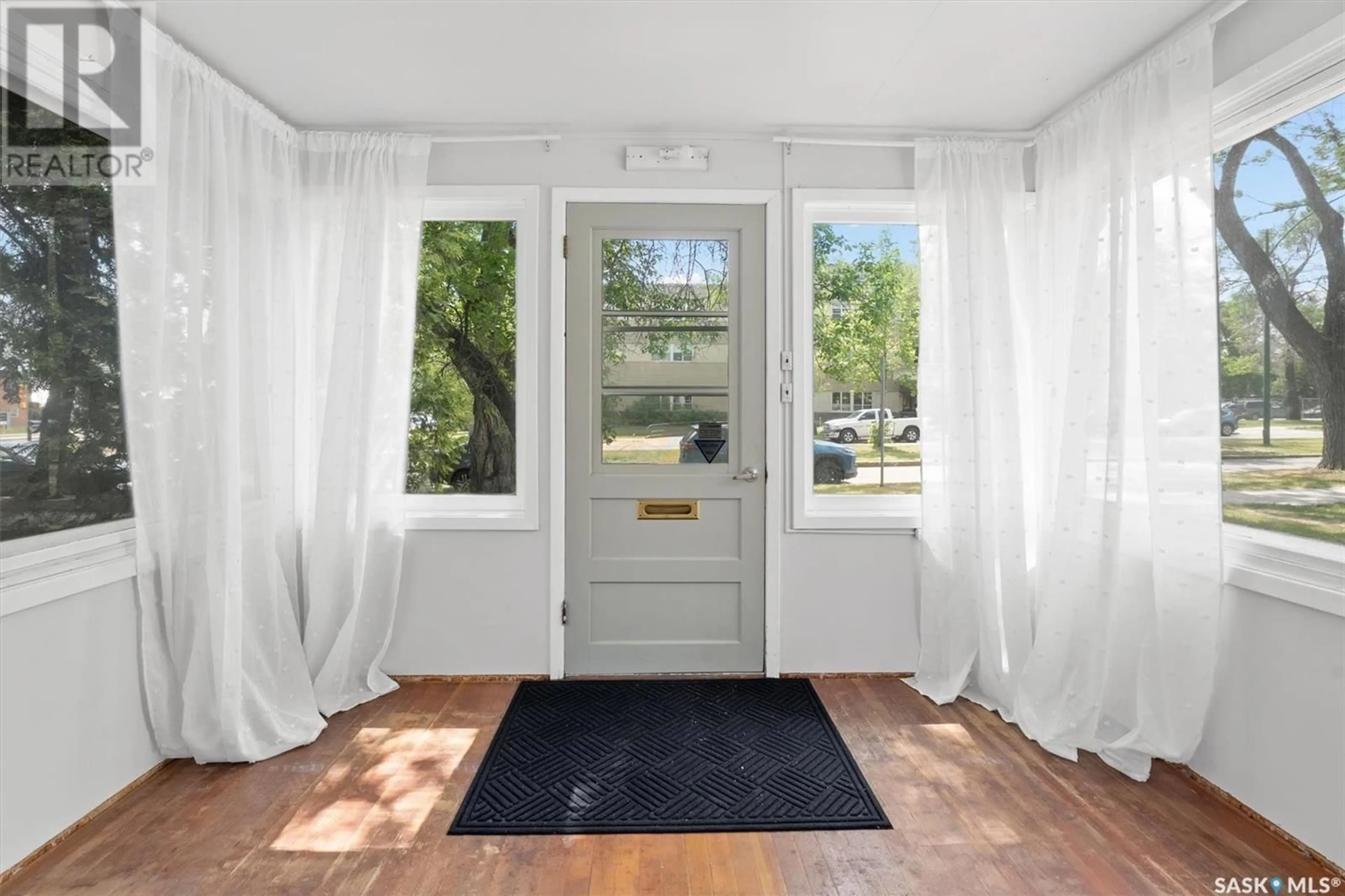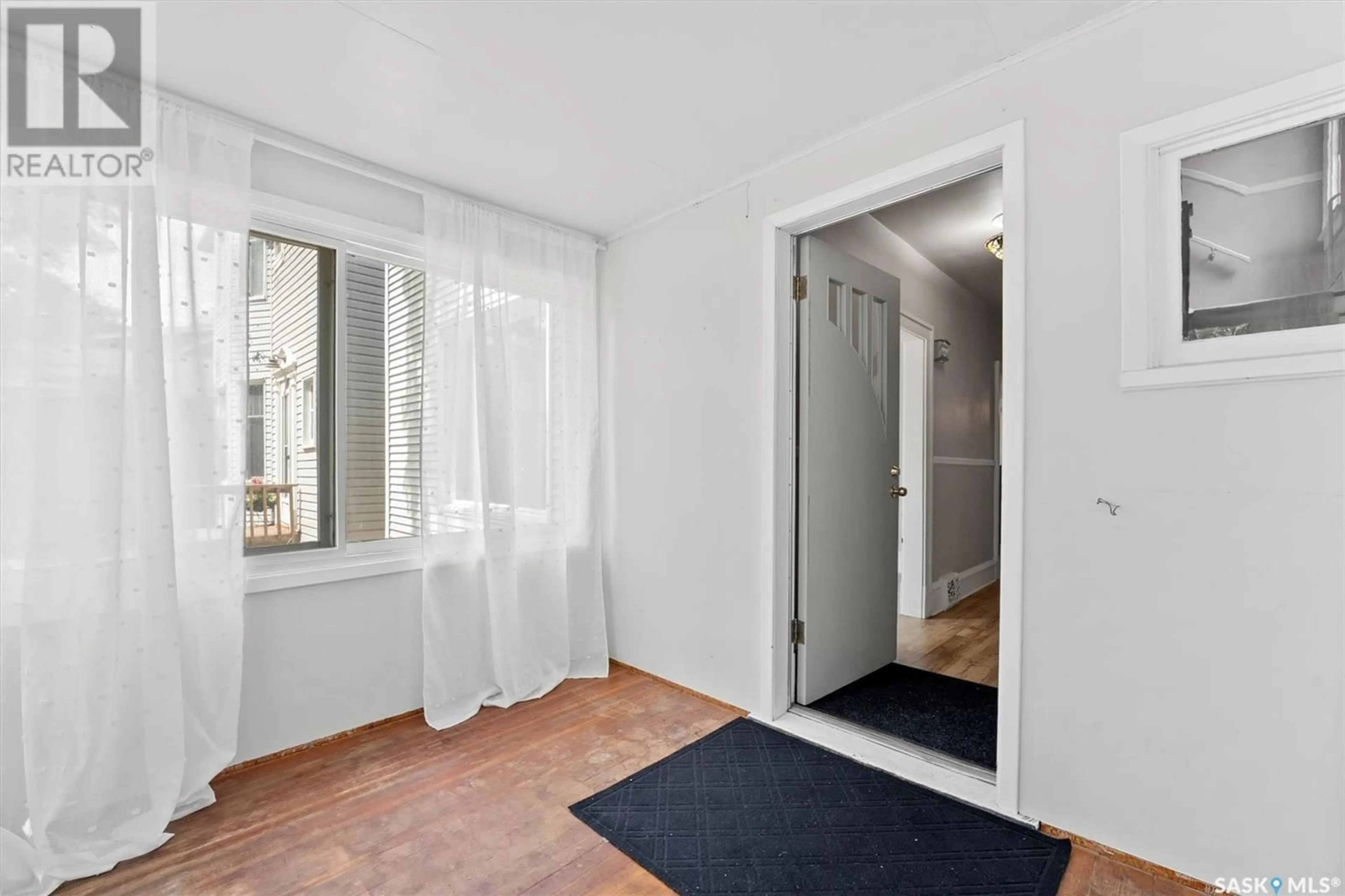108 31ST STREET, Saskatoon, Saskatchewan S7L0P5
Contact us about this property
Highlights
Estimated valueThis is the price Wahi expects this property to sell for.
The calculation is powered by our Instant Home Value Estimate, which uses current market and property price trends to estimate your home’s value with a 90% accuracy rate.Not available
Price/Sqft$289/sqft
Monthly cost
Open Calculator
Description
Don’t miss this incredible opportunity to own this beautifully updated home with Legal Suite in Caswell Hill! This move-in ready home offers the perfect blend of classic charm and modern updates—plus a fully finished legal basement suite for added income or flexibility. The main floor features 9' ceilings, large windows that flood the space with natural light, and a semi-open layout with vinyl plank flooring in the spacious living and dining areas. The stylish 2-piece bathroom includes convenient main-floor laundry. The kitchen has updated cabinetry and countertops, a tasteful backsplash and direct access to the backyard and deck. Upstairs, you'll find three generously sized bedrooms and a stunning 4-piece bathroom. The lower level offers a legal basement suite with its own private entrance, providing a turnkey rental opportunity. The suite includes a full kitchen, bathroom, bedroom, and living area—it is beautifully finished and ready for tenants, guests, or extended family. Enjoy a fully fenced yard with a large deck, dog run, and mature trees for added privacy. Additional features include a detached garage, updated exterior and shingles, RV parking, and bonus storage in the attic and enclosed porch. Located just minutes from Downtown and within close proximity to Caswell School, Ashworth Holmes Park, Mayfair Pool, and all major amenities. Call to set up your private viewing today! (id:39198)
Property Details
Interior
Features
Basement Floor
Storage
3'2 x 6'11Laundry room
12'0 x 15'4Kitchen
9'0 x 16'1Bedroom
8'11 x 11'11Property History
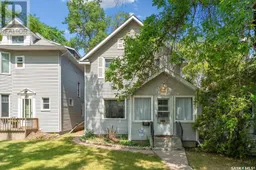 50
50
