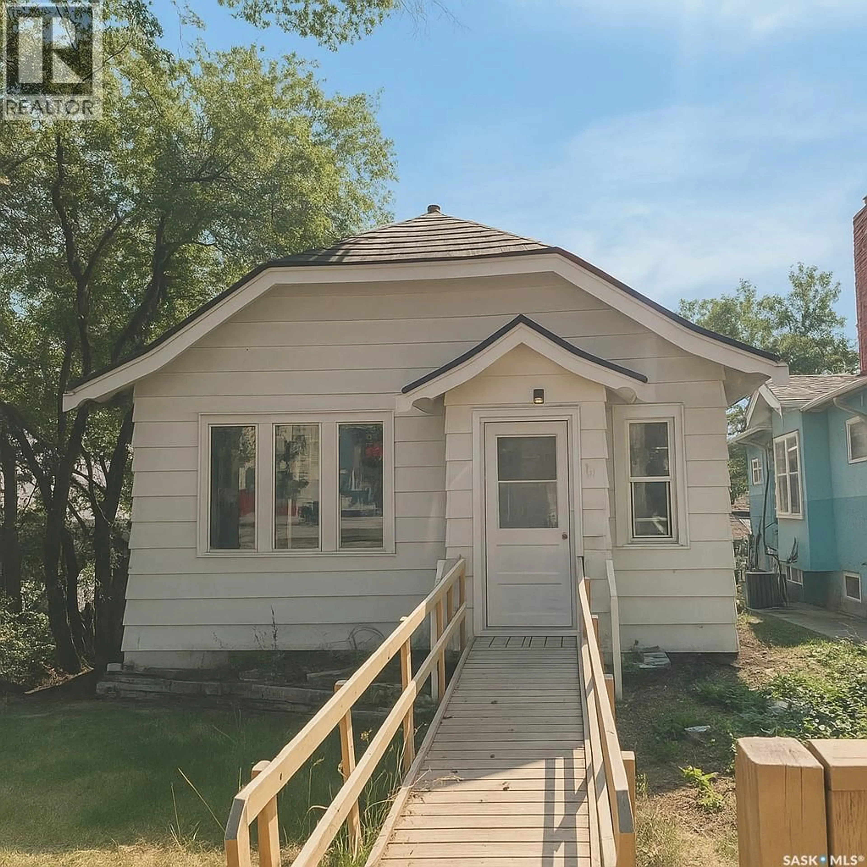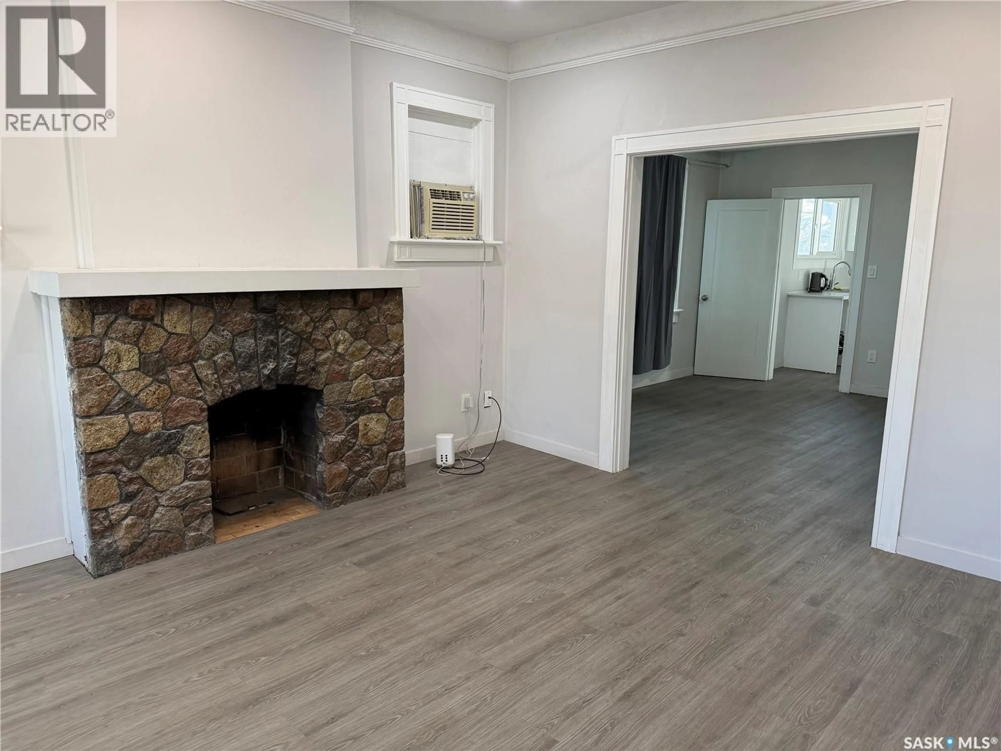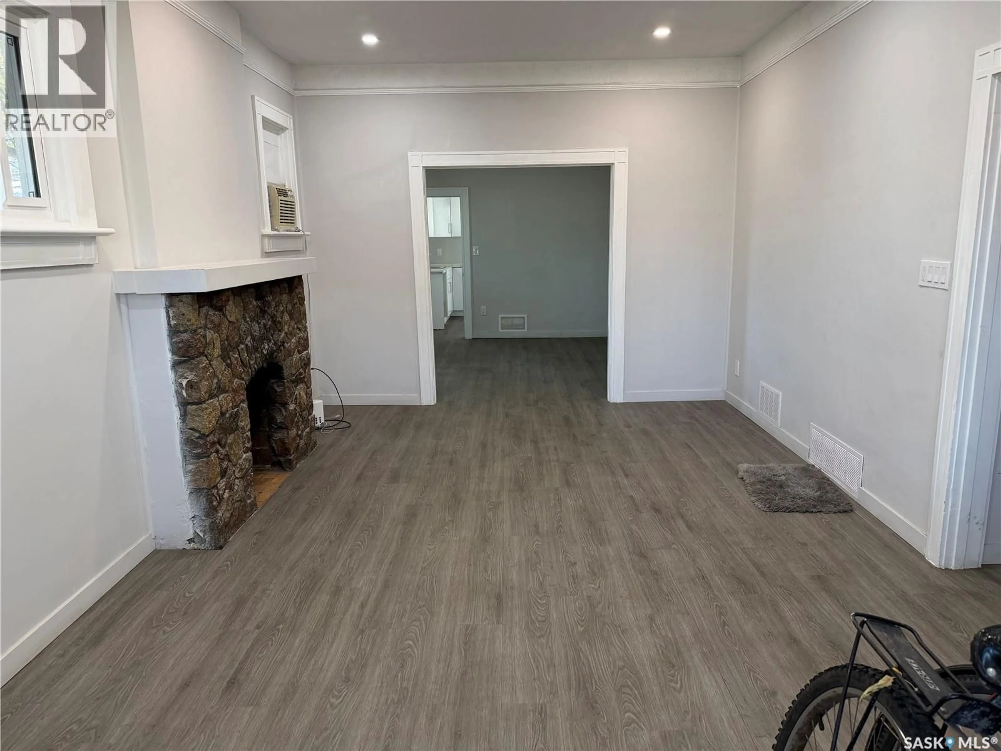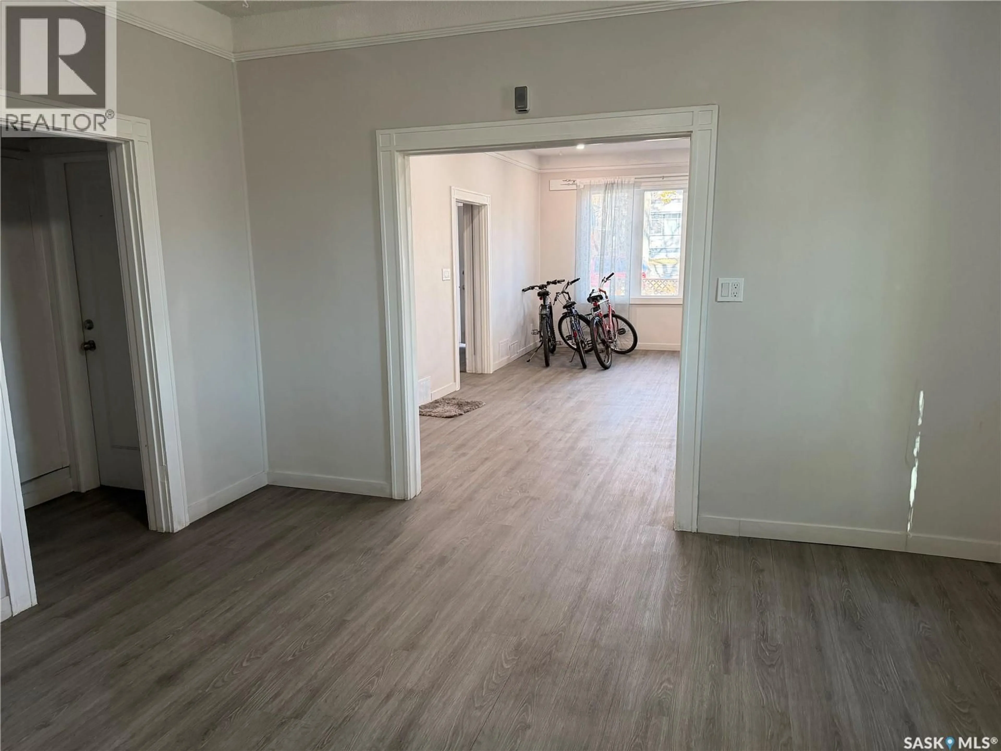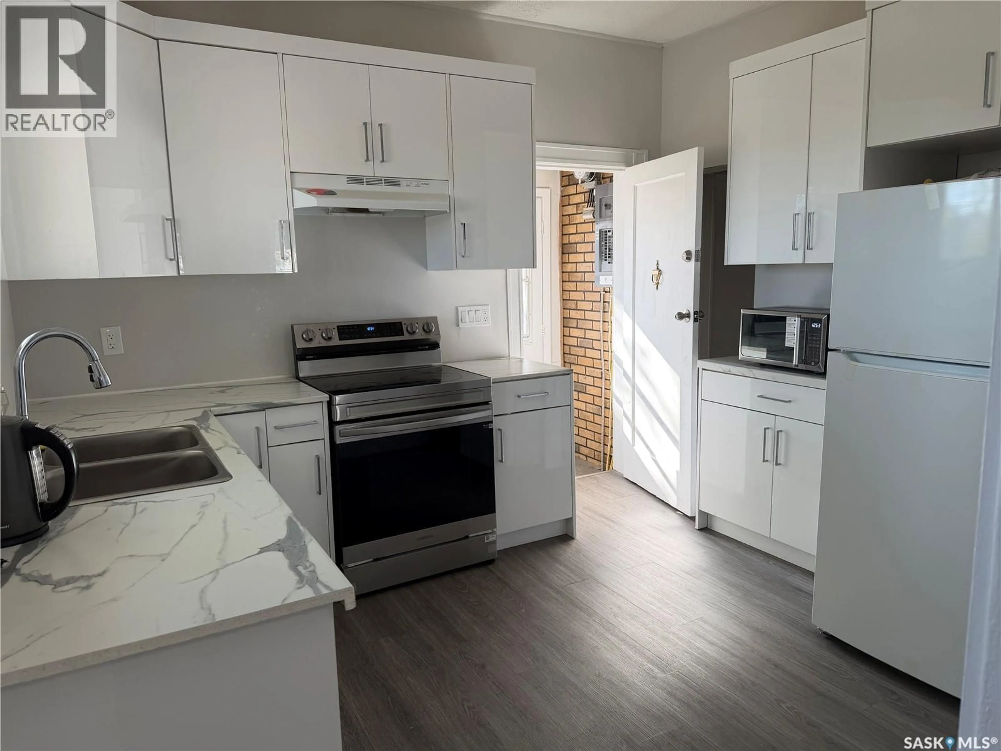101 28TH STREET, Saskatoon, Saskatchewan S7L0K1
Contact us about this property
Highlights
Estimated valueThis is the price Wahi expects this property to sell for.
The calculation is powered by our Instant Home Value Estimate, which uses current market and property price trends to estimate your home’s value with a 90% accuracy rate.Not available
Price/Sqft$232/sqft
Monthly cost
Open Calculator
Description
Located directly off Idylwyld Drive with immediate access to downtown, Saskatchewan Polytechnic, transit routes, and 33rd Street amenities, this 6-bedroom, 2-bathroom character home in Caswell Hill presents a solid revenue property or value-add opportunity. Currently tenanted month-to-month and tenants are interested in staying. Enter through the front foyer into a spacious living room with vinyl plank flooring throughout. The three main floor bedrooms are adjacent to the living room, along with a three-piece bath. Continue through to the updated kitchen and dining area featuring newer cabinetry and brand-new appliances, where you'll find the separate entry leading to the back garage and parking area. Head downstairs to discover the shared laundry room, three additional bedrooms, a second full kitchen, living space, and a four-piece bathroom. The lower level walkway shows concrete flooring, offering opportunity for improvement with proper finishing. Recent updates include newer furnace, new roof, LED lighting throughout, most windows replaced, and new appliances. While cosmetic updates have been completed, this property presents significant room for enhancement and value-add potential. Whether you're capitalizing on strong student rental demand near Sask Poly, or developing a mortgage helper with proper finishing touches, the bones are solid. Single detached garage plus concrete driveway parking.Buyer and Buyer Rep to verify all measurements. (id:39198)
Property Details
Interior
Features
Main level Floor
Foyer
Living room
21 x 10.5Kitchen/Dining room
11.5 x 10.7Bedroom
9 x 12.5Property History
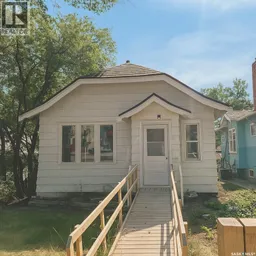 15
15
