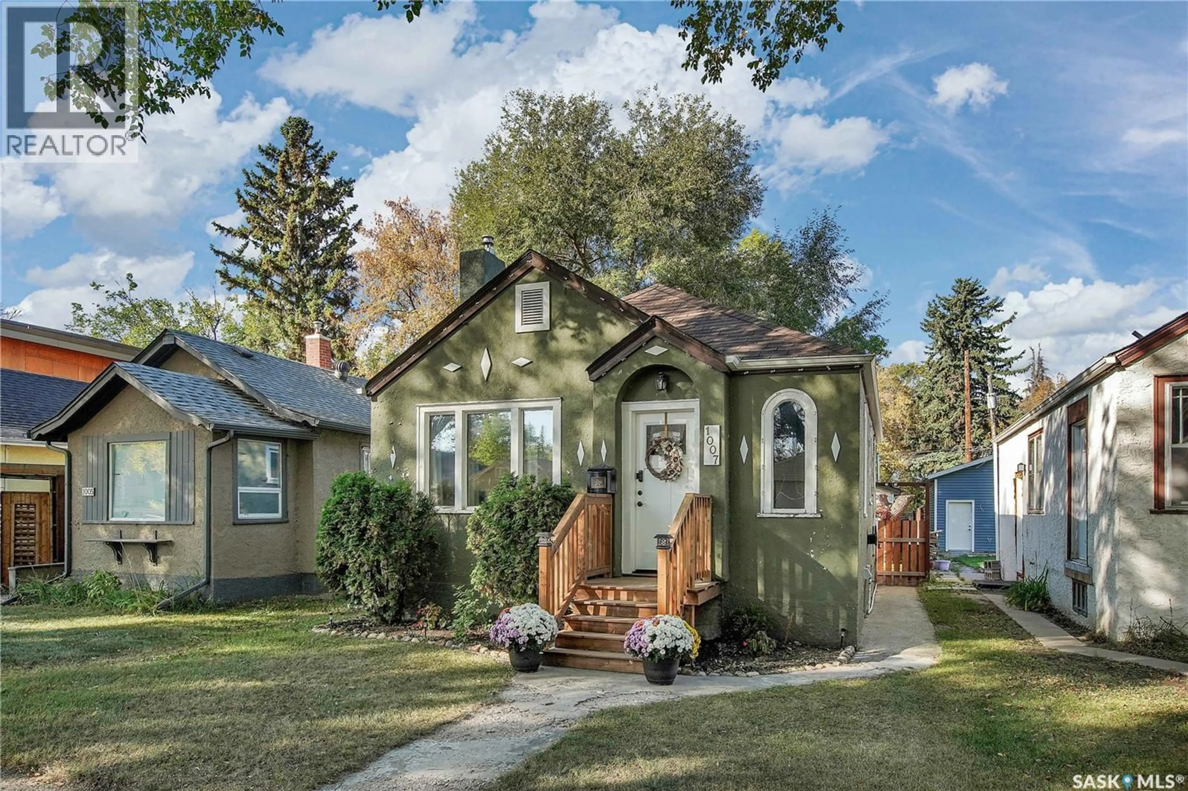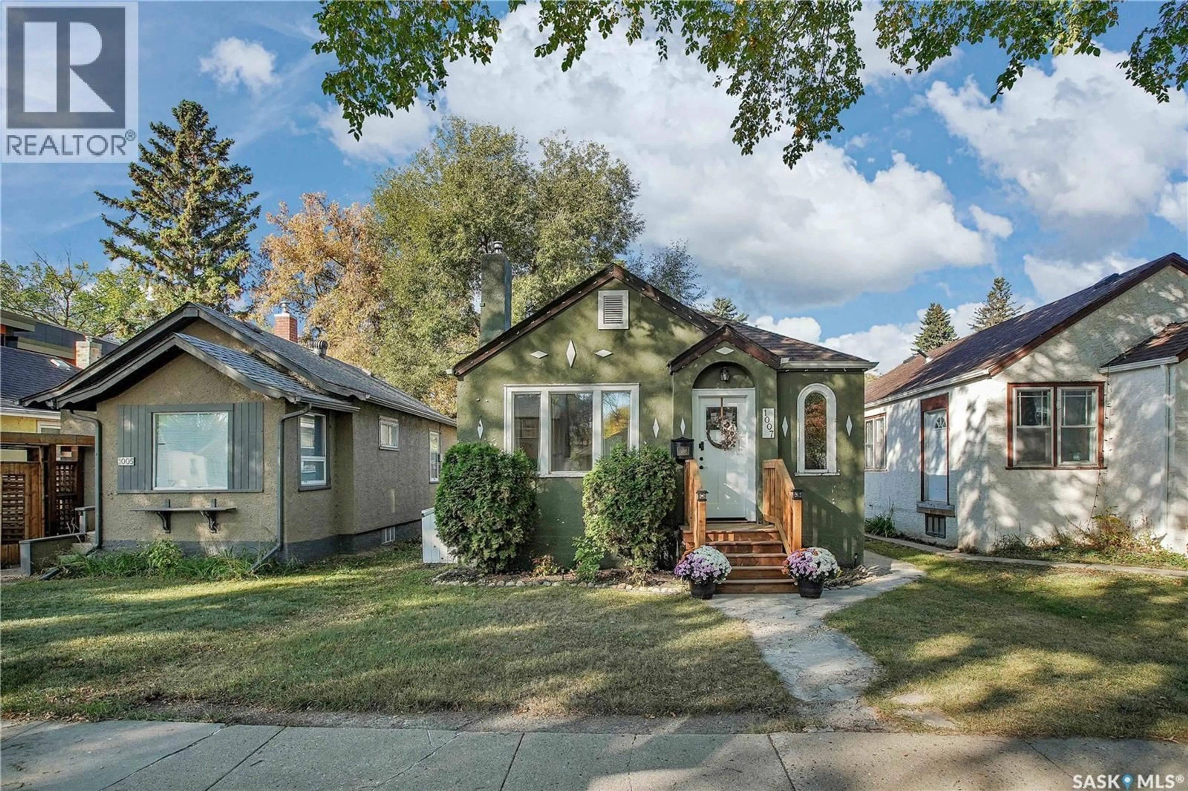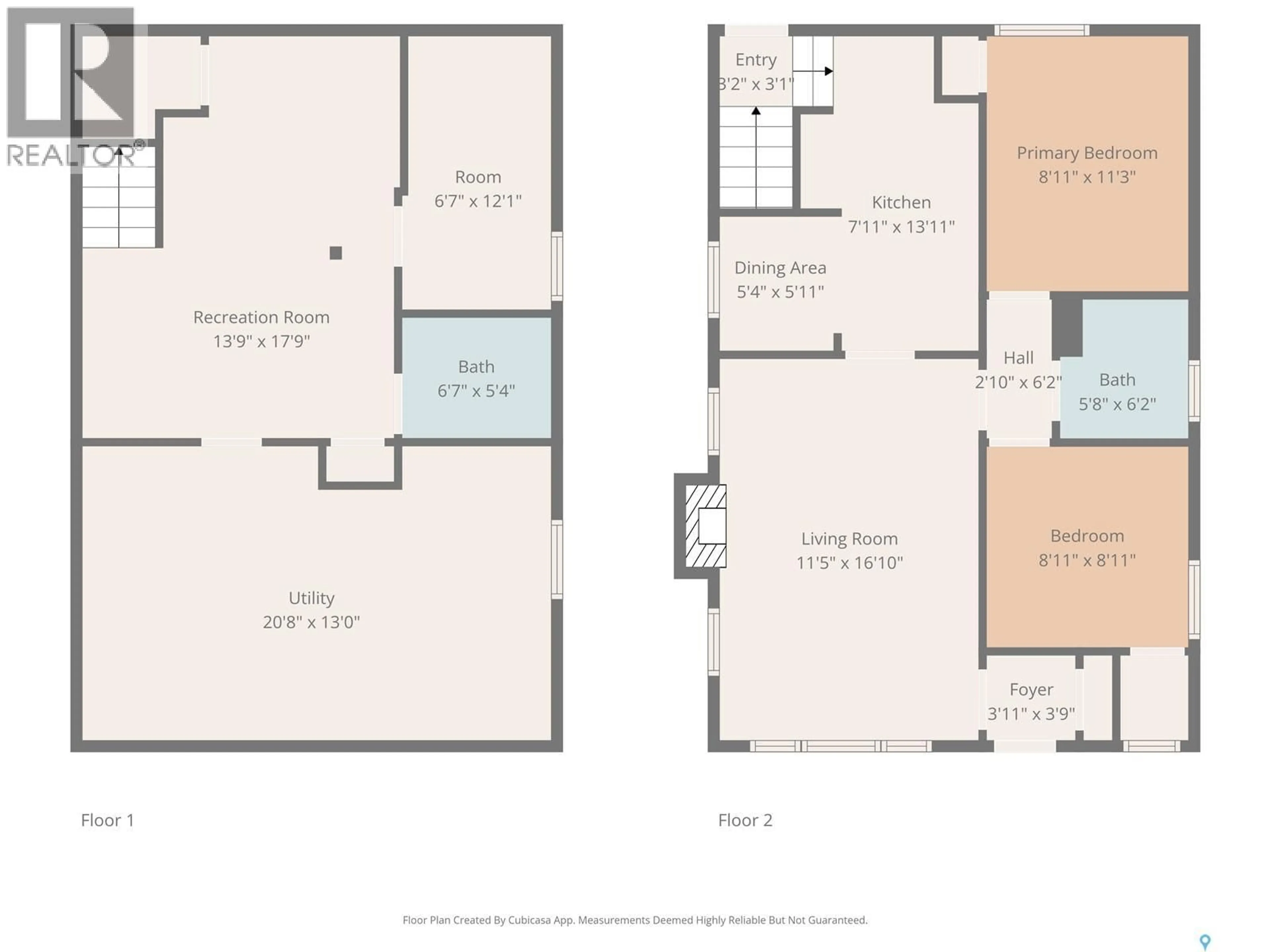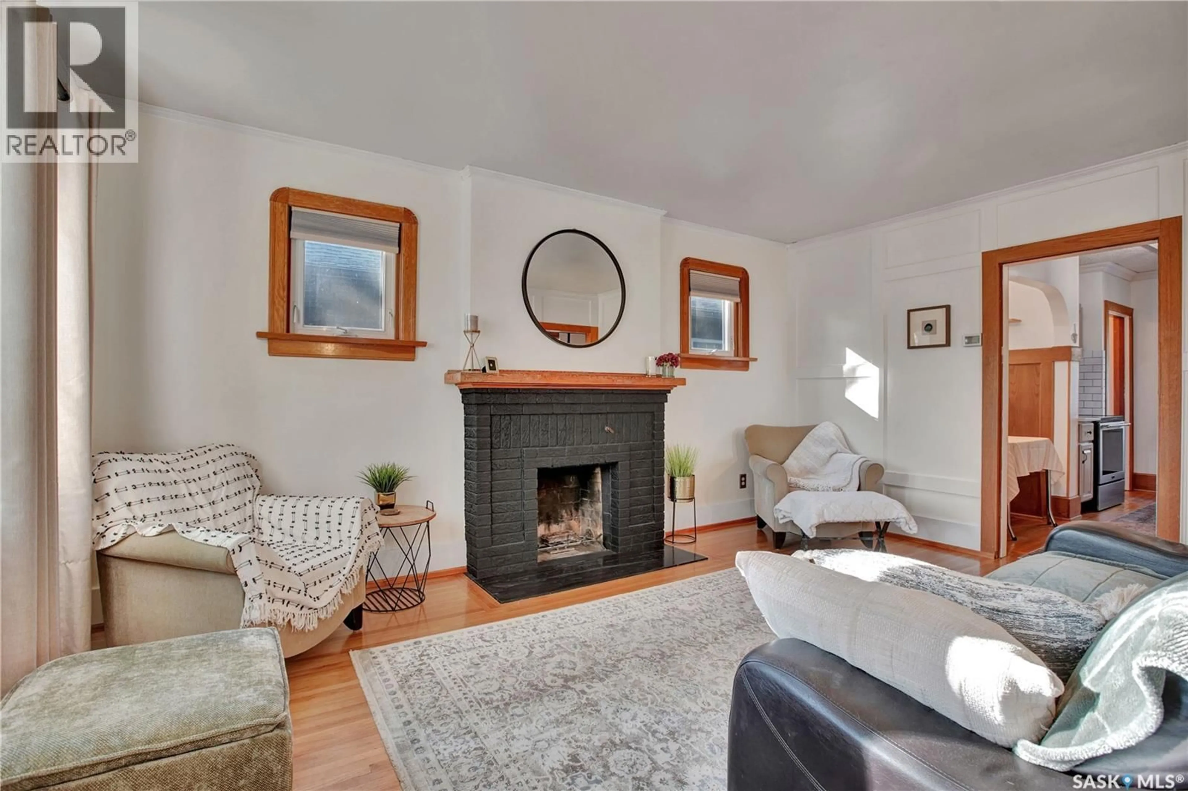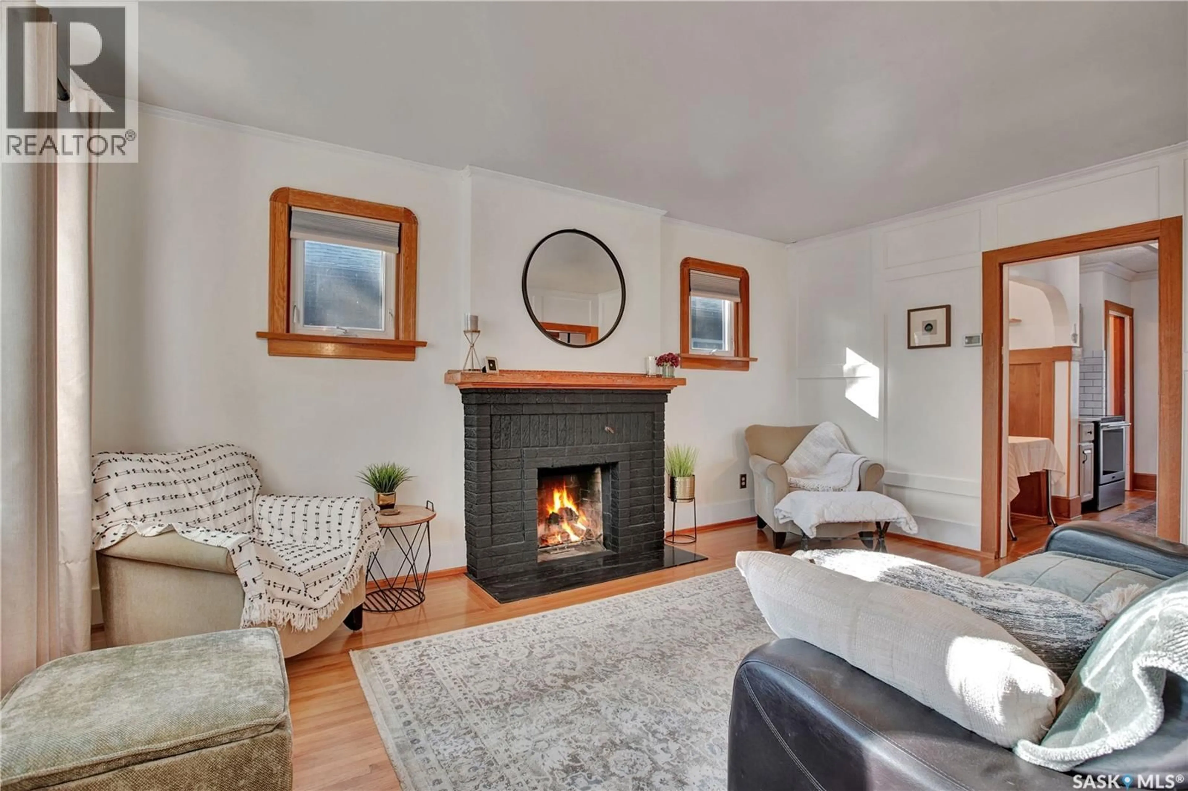1007 D AVENUE, Saskatoon, Saskatchewan S7L1N5
Contact us about this property
Highlights
Estimated valueThis is the price Wahi expects this property to sell for.
The calculation is powered by our Instant Home Value Estimate, which uses current market and property price trends to estimate your home’s value with a 90% accuracy rate.Not available
Price/Sqft$404/sqft
Monthly cost
Open Calculator
Description
This is the one you've been waiting for! This great 729 Square foot 3 bedroom 2 bathroom raised bungalow has tons of charm and character situated in the heart of Caswell Hill! Lots of nice updates here the main floor features a bright and open living room with lots of natural light original hardwood floors, brick fireplace with wood mantel, wainscotting feature wall and original charm wood door/casings and baseboards. Leading into the kitchen you'll find an updated modern decor kitchen with quartz counter tops, stainless steel appliances, tile backsplash & dining table nook with detailed wainscotting. The main floor also has a great sized master bedroom a second bedroom and fully updated 4 piece bathroom with tile tub surround. Downstairs you'll find a good sized family room as well as space for workout gym area, the 3rd bedroom and a 2 piece bathroom with roughed in plumbing for future 3 piece bath. There is also a large storage & laundry/utility room. Backyard is setup great for those relaxing summer nights with a large deck with built in seating, brick patio area and no maintenance artificial turf all leading into the man cavers and mechanics dream 24'x24' 2 overhead door heated garage! Other notables include newer central AC, Brand new front door and front steps, Central vac & Stucco exterior. If character and charm is your thing this place is sure to impress! This one won't last long call your favorite Realtor to book a private viewing today! (id:39198)
Property Details
Interior
Features
Basement Floor
Storage
19.8 x 12.4Family room
17.2 x 11Bedroom
11.5 x 5.92pc Bathroom
Property History
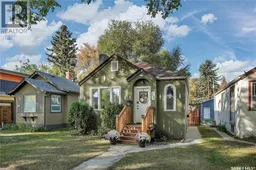 33
33
