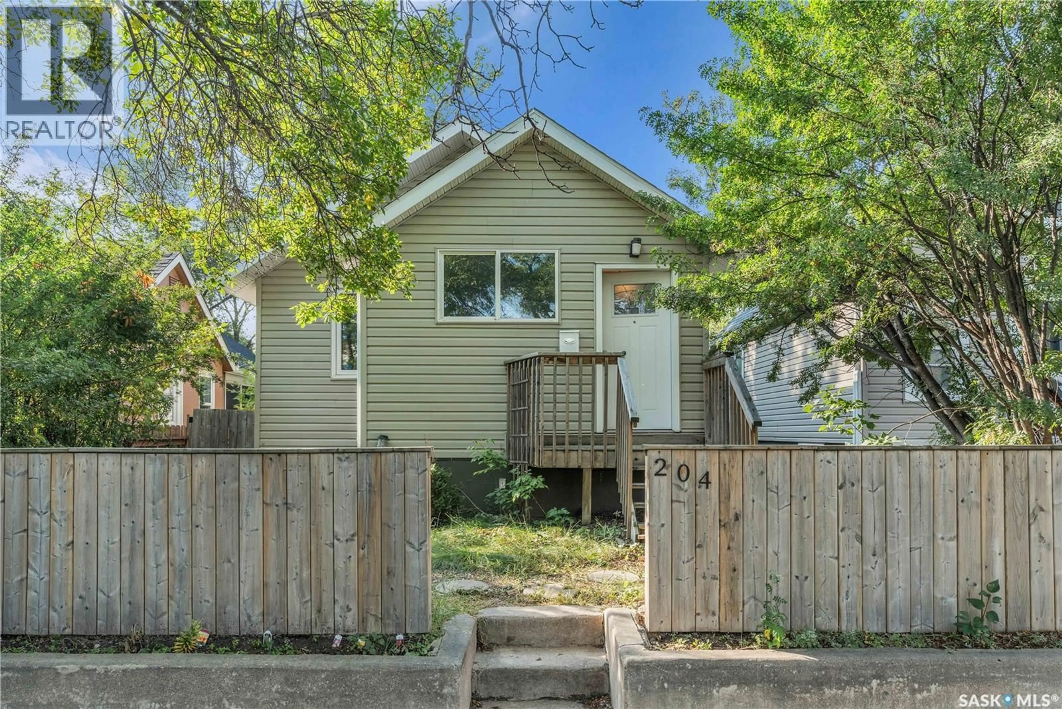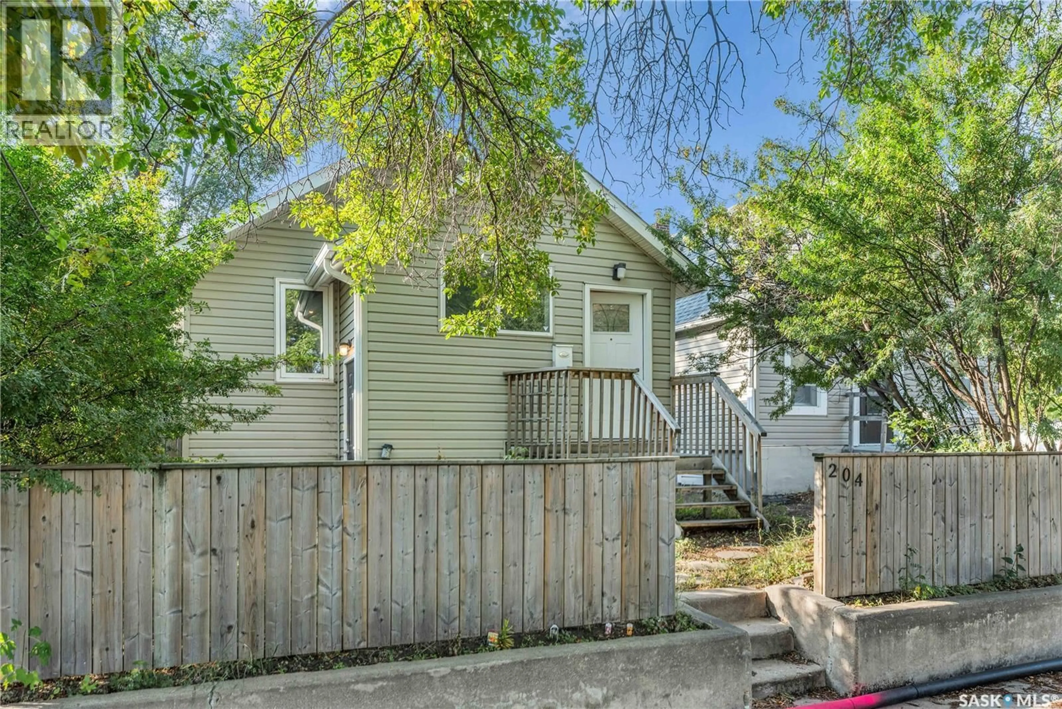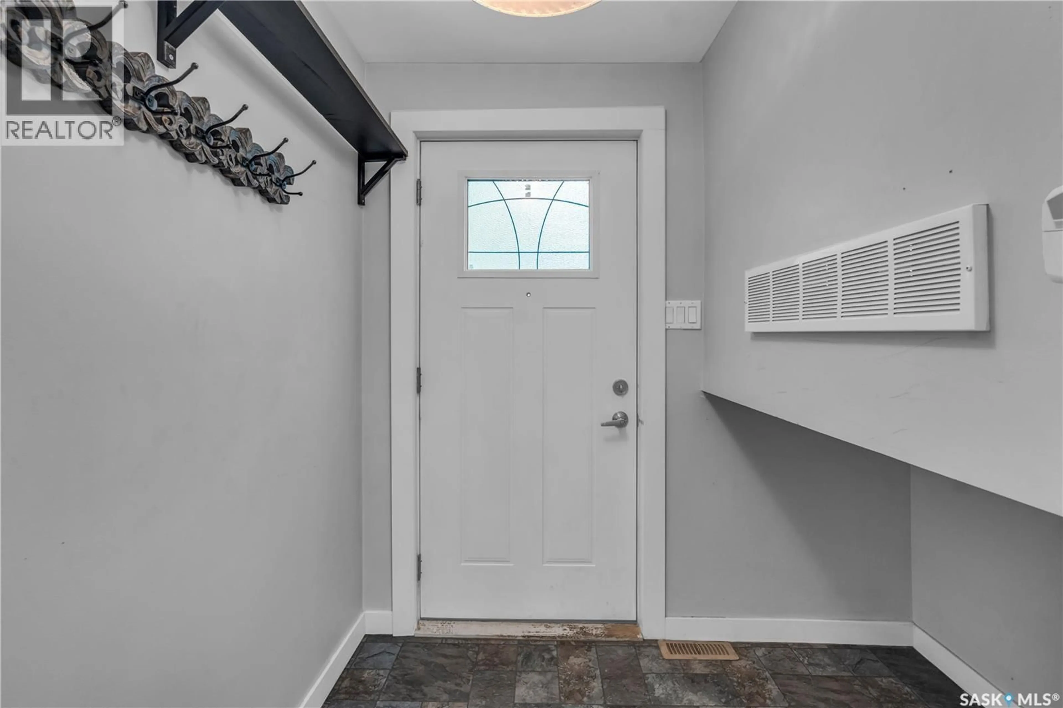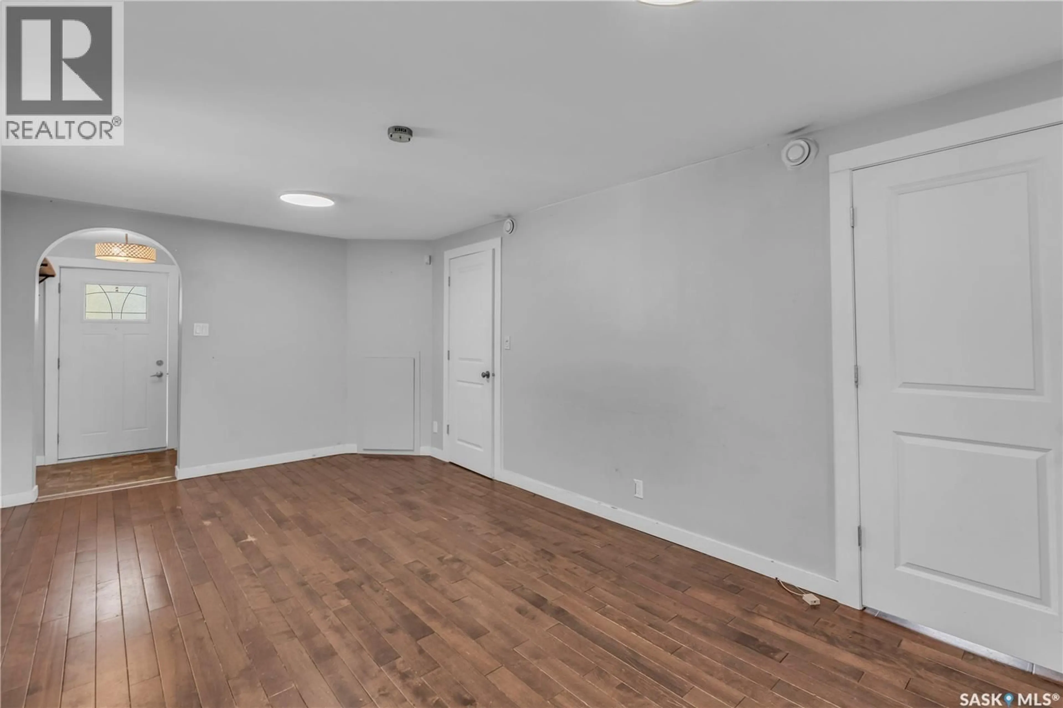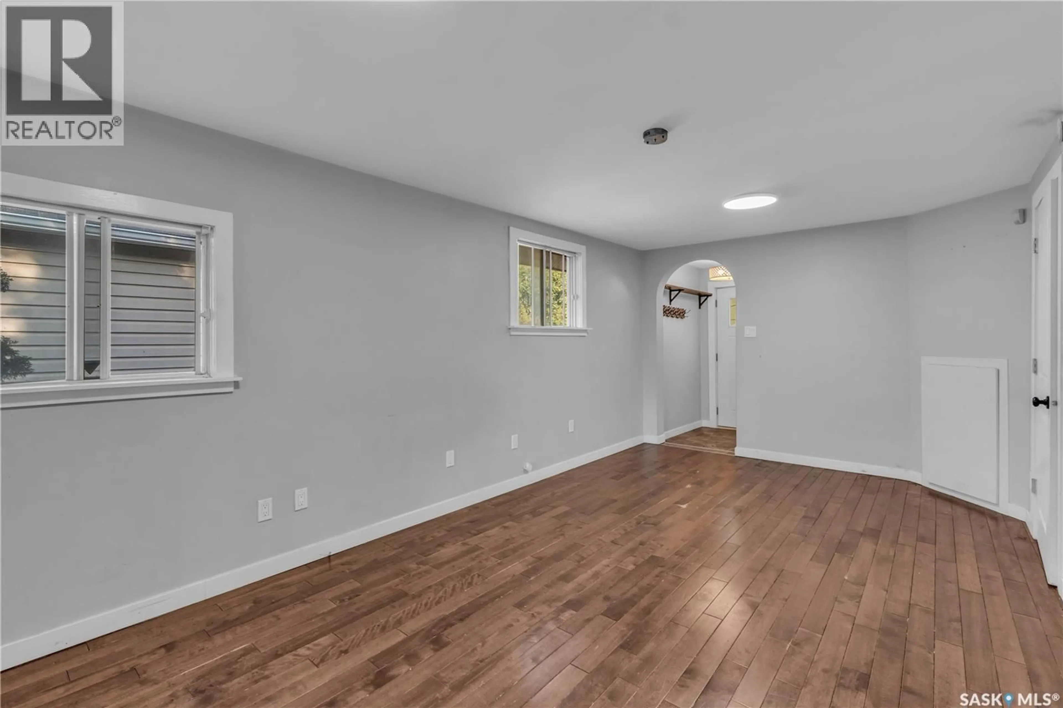E - 204 4TH STREET, Saskatoon, Saskatchewan S7H1J1
Contact us about this property
Highlights
Estimated valueThis is the price Wahi expects this property to sell for.
The calculation is powered by our Instant Home Value Estimate, which uses current market and property price trends to estimate your home’s value with a 90% accuracy rate.Not available
Price/Sqft$481/sqft
Monthly cost
Open Calculator
Description
The one you've been waiting for! This Buena Vista bungalow would make a great first home or investment property. The open concept main floor features 2 bedrooms, a large 4 piece washroom, and an updated kitchen. The front bedroom has a bonus loft space that would make a great reading nook, a play space for kids, or could be utilized for additional storage. The kitchen has great counter and cupboard space and overlooks the large deck and enclosed back yard. Off the alley is a designated parking space that could possibly accommodate two vehicles with some brush removal. The basement's secondary suite has a separate entrance and features one bedroom, a 3 piece washroom and has mechanical and laundry separate from the upstairs (no separate meters - utilities all on one account). Off the kitchen is a large laundry space which could also be utilized as a den/office, walk-in pantry, or again... more storage! Shingles are approximately 10 years old. This home is in such a great location; close to Buena Vista School & Park, Downtown Saskatoon, and all the amenities that Broadway and 8th Street have to offer. Professionally cleaned and ready for you to view! Presentation of Offers Monday Sept 15 10am. As per the Seller’s direction, all offers will be presented on 09/15/2025 10:00AM. (id:39198)
Property Details
Interior
Features
Main level Floor
Bedroom
8'4" x 8'5"Loft
7'10" x 5'5"Bedroom
8'4" x 8'3"Living room
10'6" x 19'5"Property History
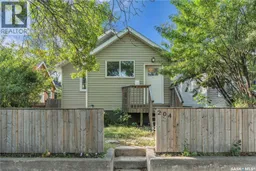 40
40
