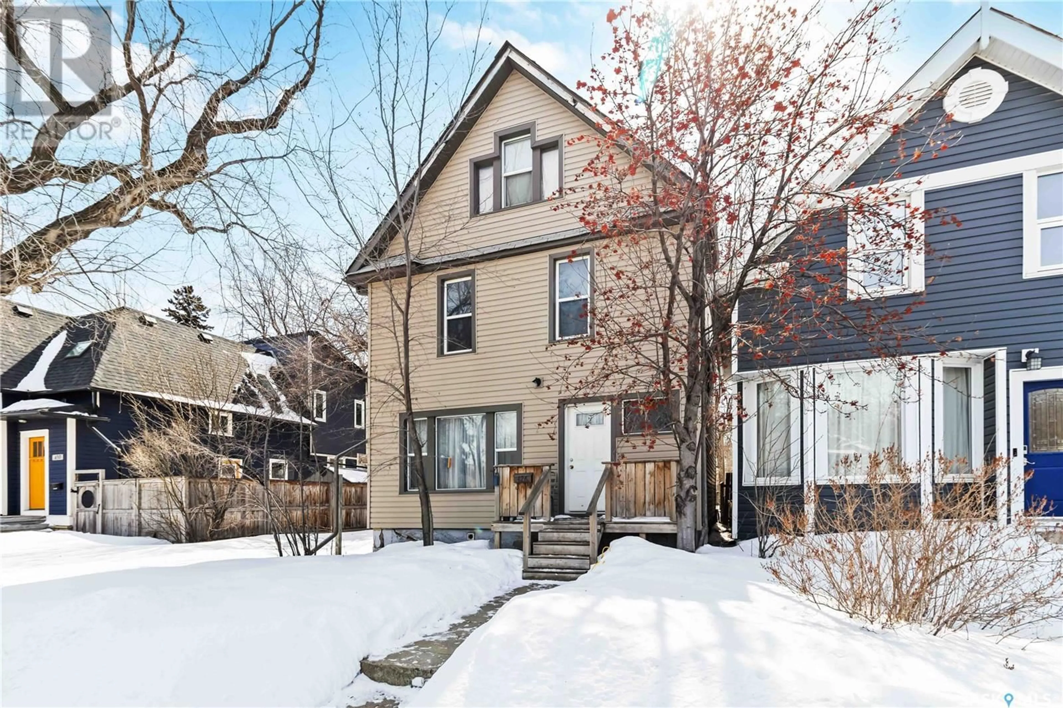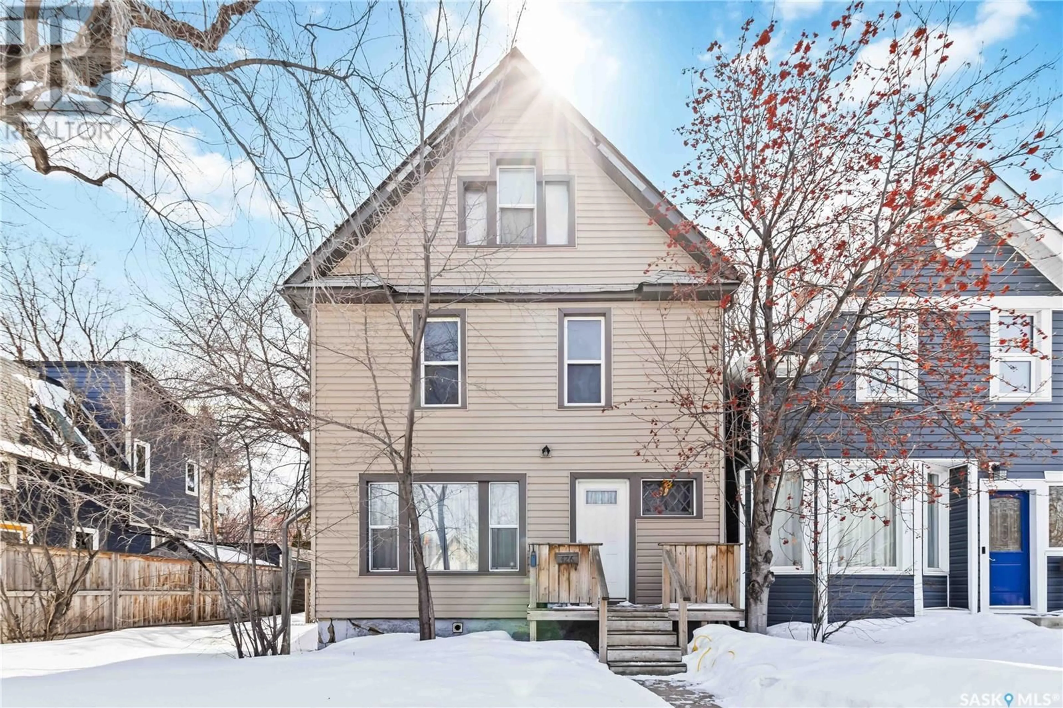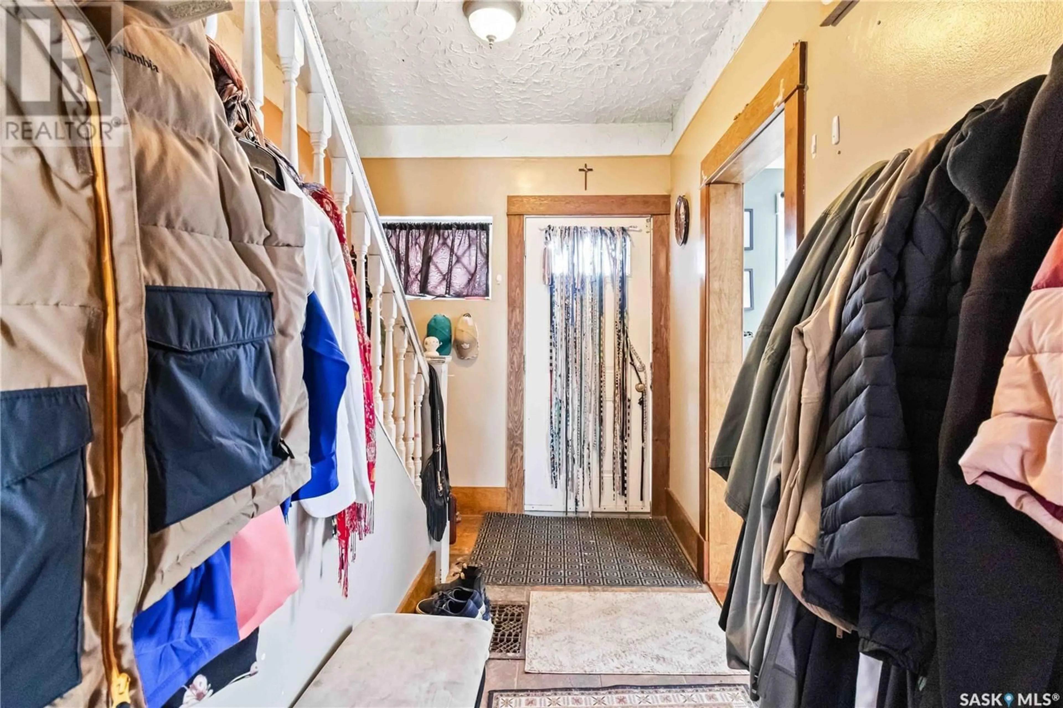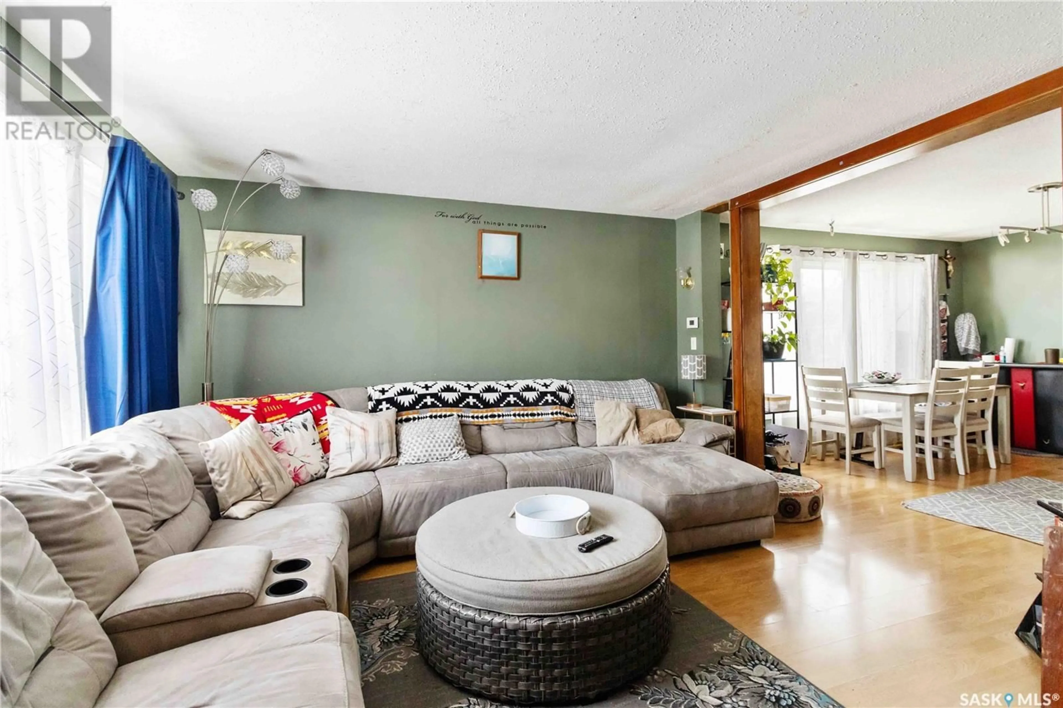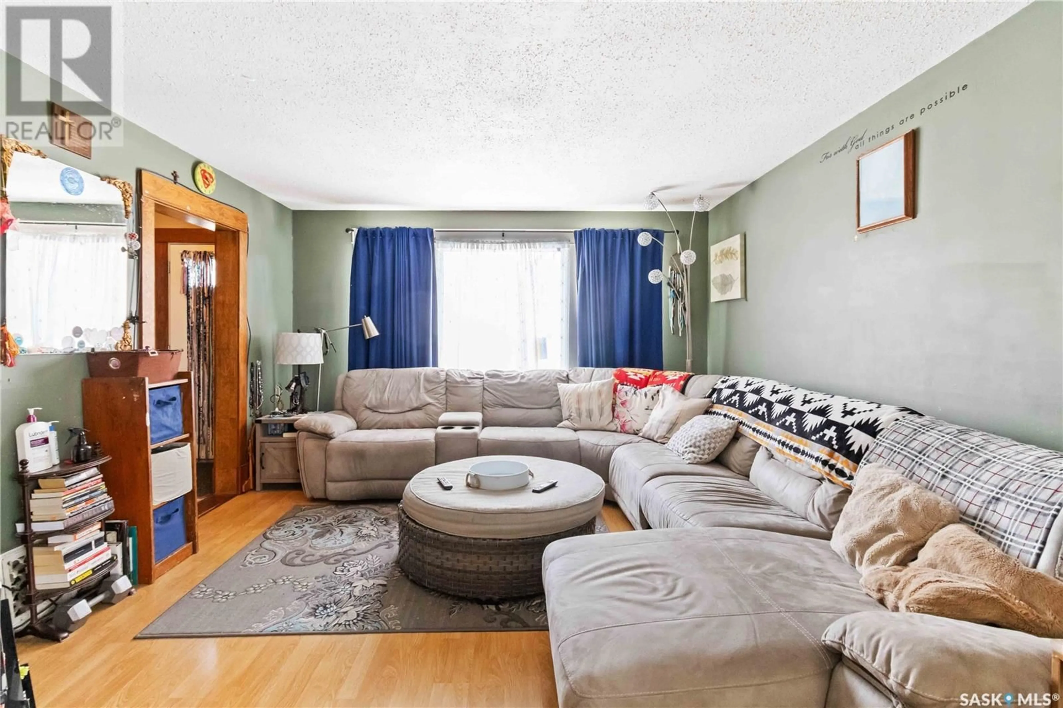426 8TH STREET, Saskatoon, Saskatchewan S7H0P7
Contact us about this property
Highlights
Estimated ValueThis is the price Wahi expects this property to sell for.
The calculation is powered by our Instant Home Value Estimate, which uses current market and property price trends to estimate your home’s value with a 90% accuracy rate.Not available
Price/Sqft$243/sqft
Est. Mortgage$1,610/mo
Tax Amount (2024)$3,492/yr
Days On Market32 days
Description
Welcome to a charming 2½ storey character home located in the heart of Saskatoon—just a short walk to both Broadway and the downtown core. Situated on one and a half lots, this property offers loads of potential, including space to build a future garage. Over the years, several key updates have been completed, including new siding with rigid foam insulation underneath (2009—for improved energy efficiency and sound reduction), many new windows (2009), a high-efficiency furnace (installed within the last five years), central A/C (2007), and a new on-demand water heater (2023). Inside, the home features a bright and functional layout with a welcoming living room, a spacious dining area, and a kitchen with laminate flooring. The second level offers two bedrooms, a full bathroom with a classic clawfoot tub, and a cozy reading room that opens onto a small balcony. The third level provides potential for two additional carpeted bedrooms—perfect for kids, guests, or a home office. The basement is partially finished with a bedroom and a den, offering even more flexibility. With a little work, this home could easily be configured to include six bedrooms—an ideal setup for large families or those needing extra space. With thoughtful updates already in place and a prime location in one of Saskatoon's most walkable and vibrant neighbourhoods, this home is full of opportunity. (id:39198)
Property Details
Interior
Features
Main level Floor
Living room
13.3 x 12.9Dining room
13.3 x 11.1Kitchen
9 x 13.3Property History
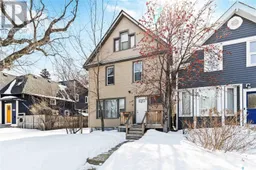 29
29
