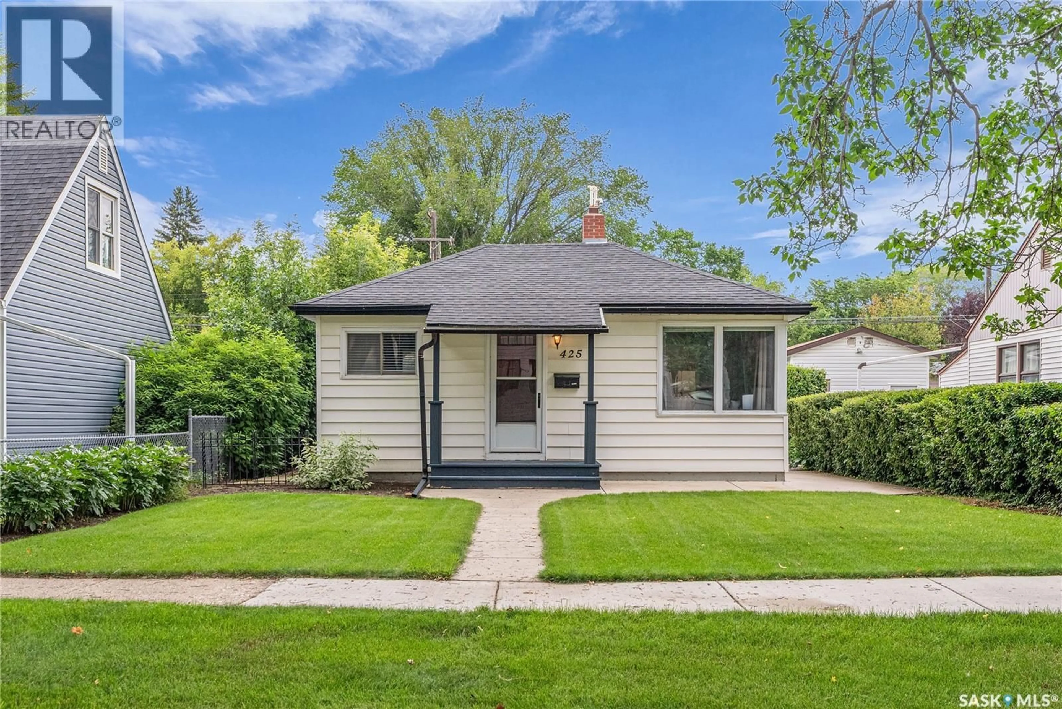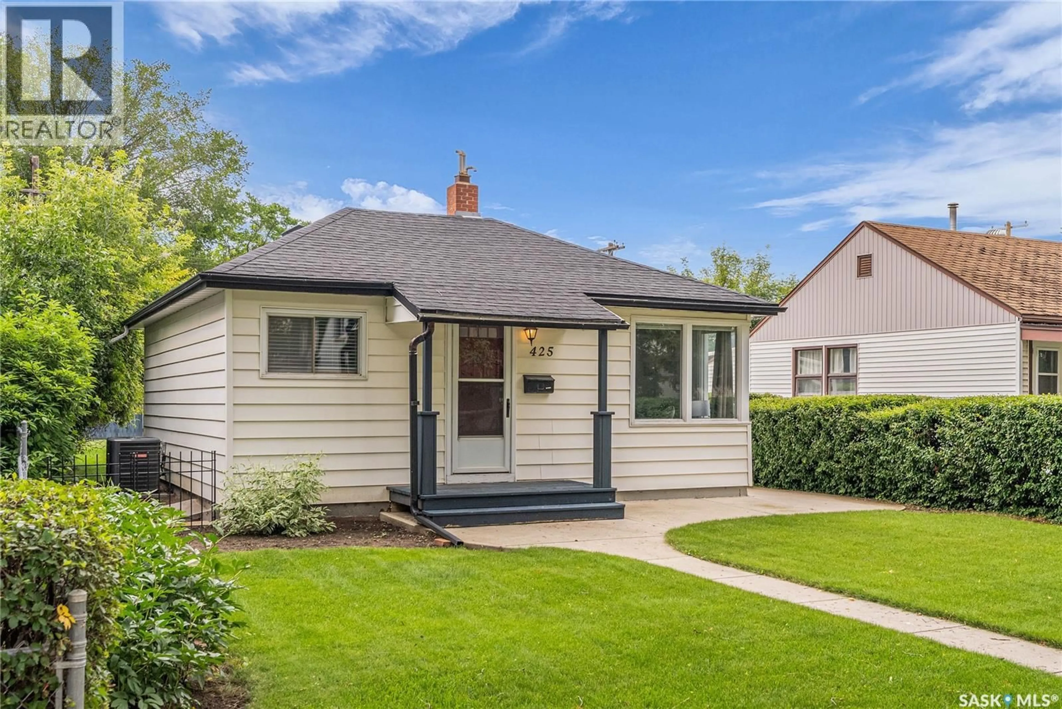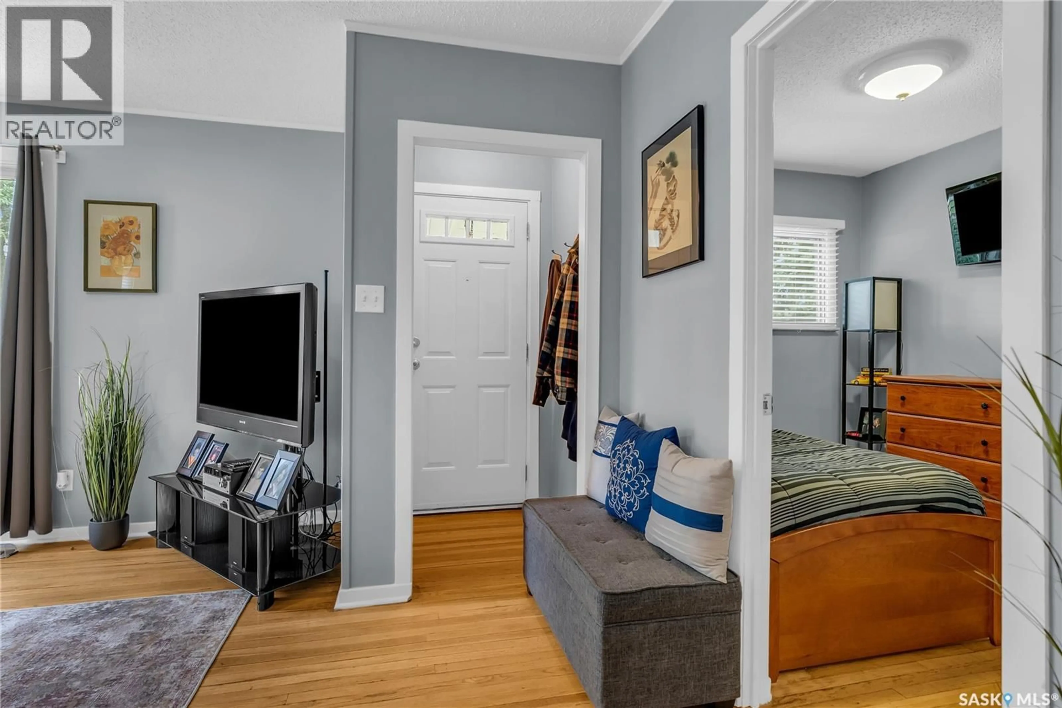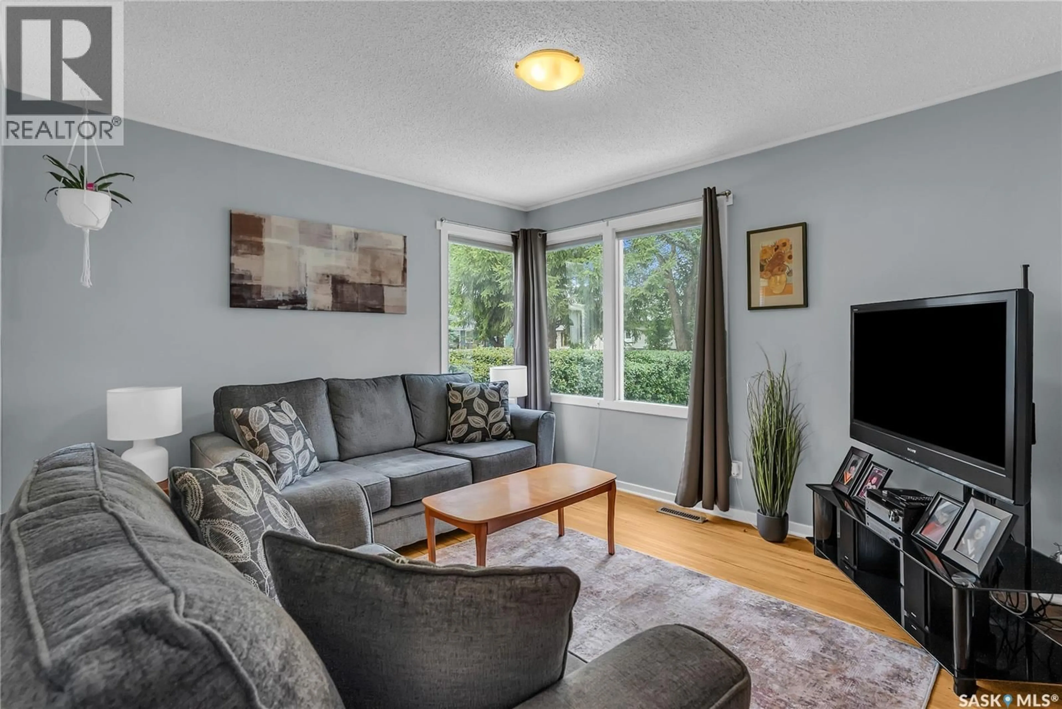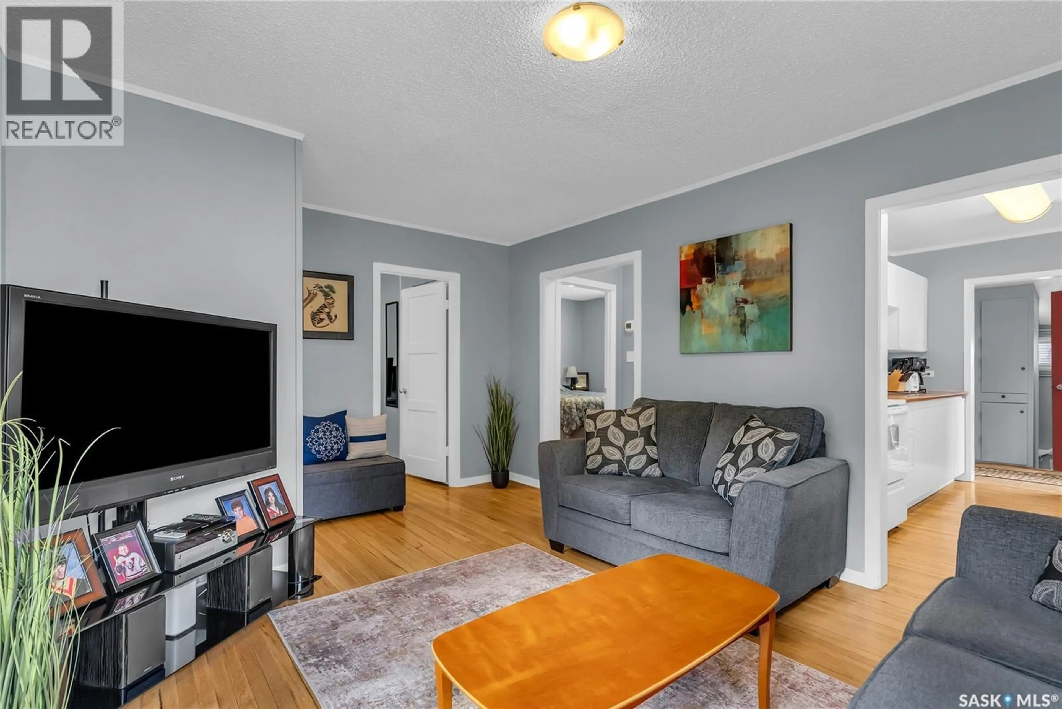425 1ST STREET, Saskatoon, Saskatchewan S7H1S3
Contact us about this property
Highlights
Estimated valueThis is the price Wahi expects this property to sell for.
The calculation is powered by our Instant Home Value Estimate, which uses current market and property price trends to estimate your home’s value with a 90% accuracy rate.Not available
Price/Sqft$464/sqft
Monthly cost
Open Calculator
Description
Welcome to 425 1st Street East – an extremely well cared for 700 sq. ft. bungalow nestled just half a block from Victoria Avenue and 1.5 blocks from the vibrant Broadway district. This well-kept home offers a perfect blend of character and modern upgrades, including shingles and fencing redone in 2016. Inside, you’ll find beautifully refinished hardwood floors, a renovated bathroom, and major mechanical updates done in 2019 – including the high-efficiency furnace, water heater, and central air conditioning. The 22' x 20' garage features a single overhead door but has the potential to be modified for a wider 16' door to accommodate two vehicles. Situated on a 42' x 124' lot, the yard is attractively landscaped with perennials and includes a concrete patio and sidewalks – ideal for outdoor relaxation or entertaining. Whether you're a first-time buyer, downsizer, or investor, this is a fantastic opportunity in one of Saskatoon’s most desirable neighborhoods.... As per the Seller’s direction, all offers will be presented on 2025-08-11 at 12:00 AM (id:39198)
Property Details
Interior
Features
Main level Floor
Living room
15' x 11'3Kitchen
11'3 x 8'2Bedroom
9'4 x 8'4pc Bathroom
Property History
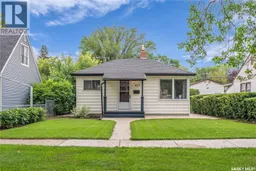 37
37
