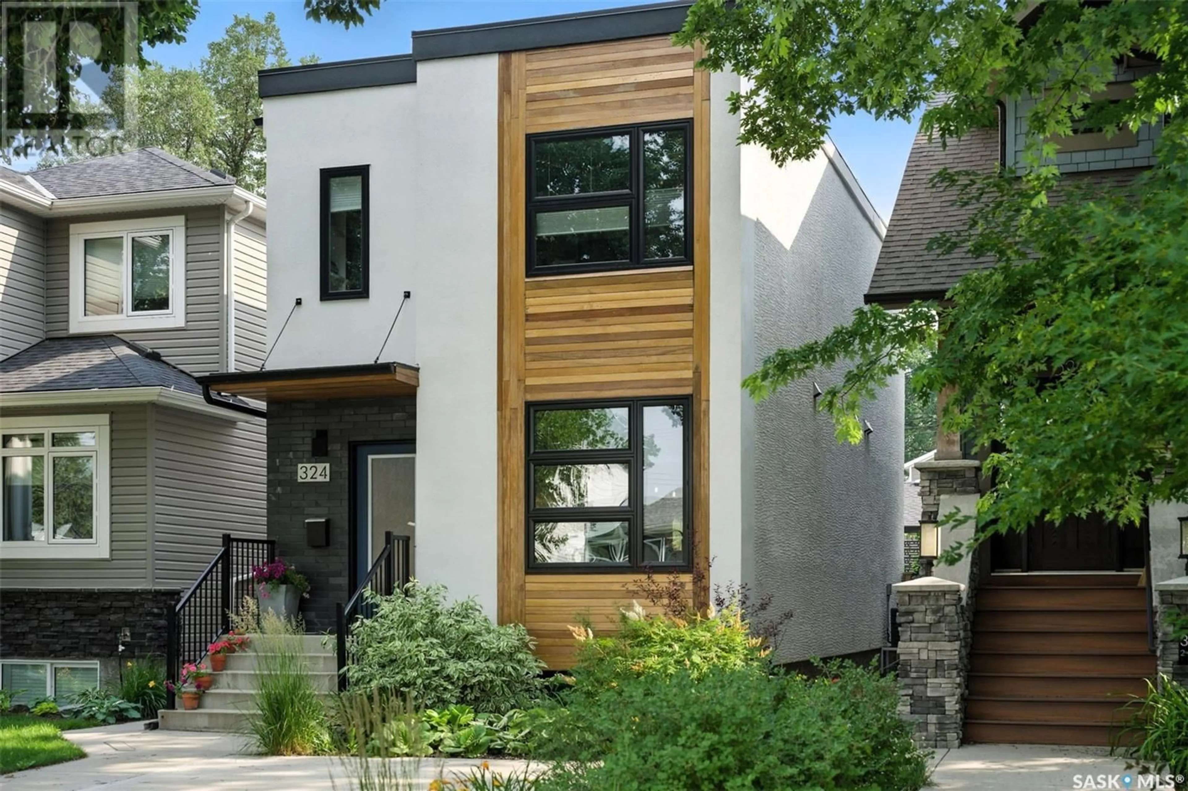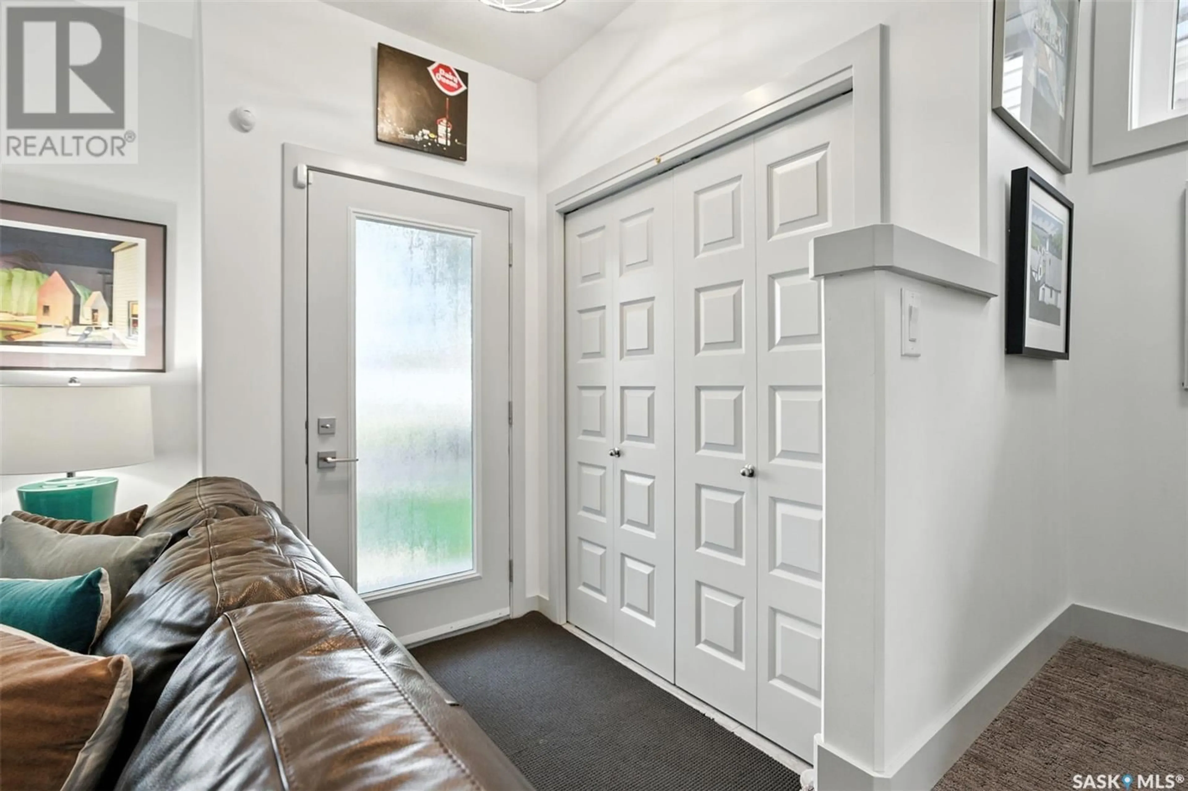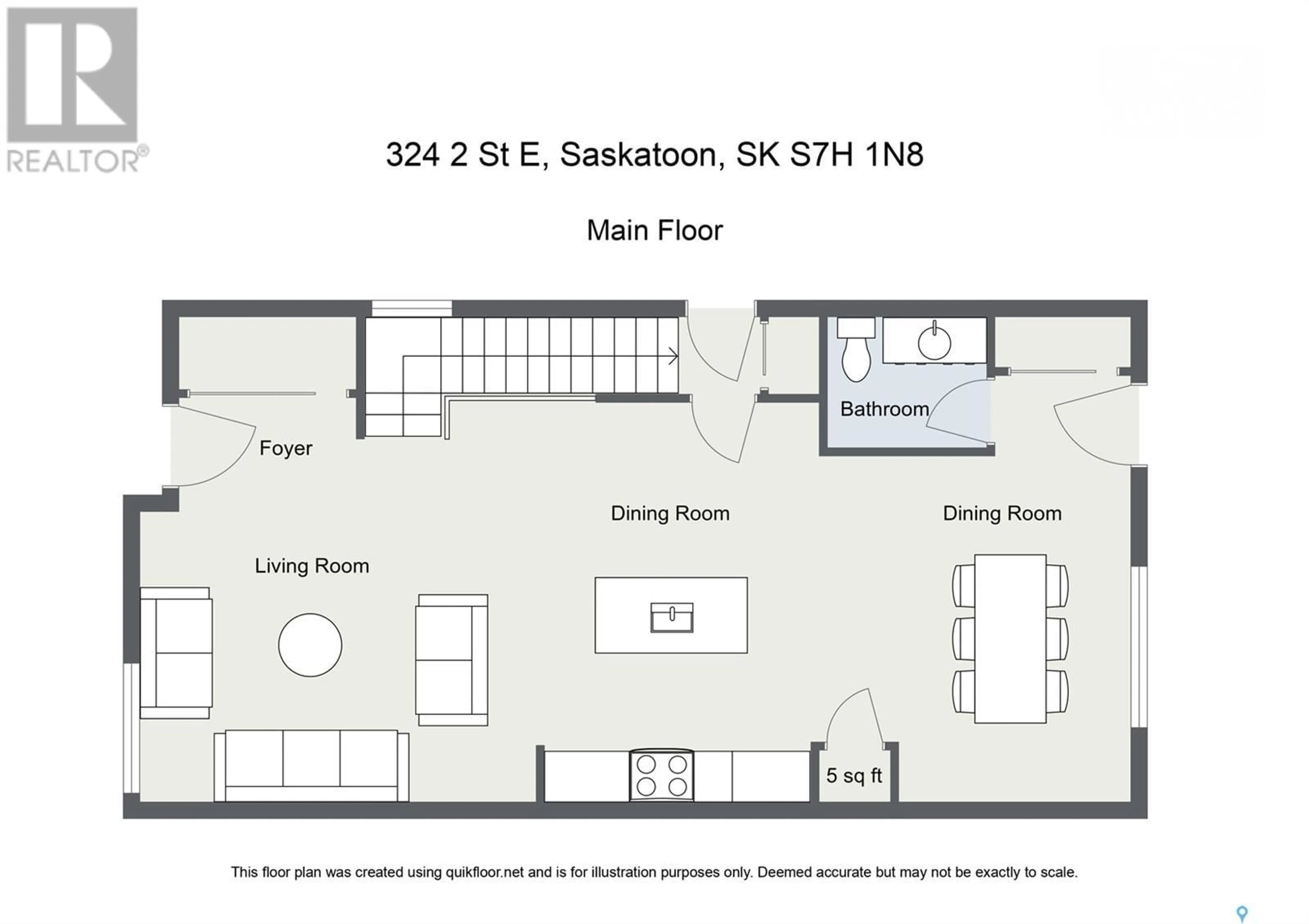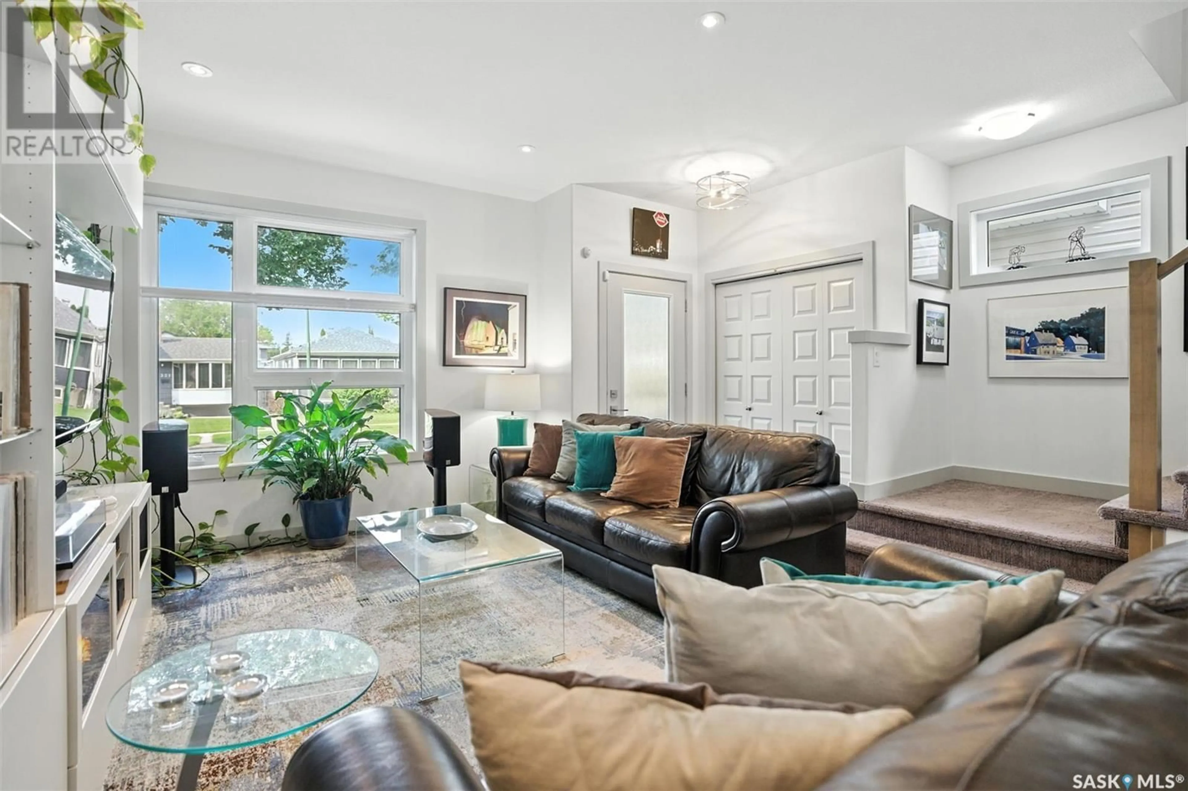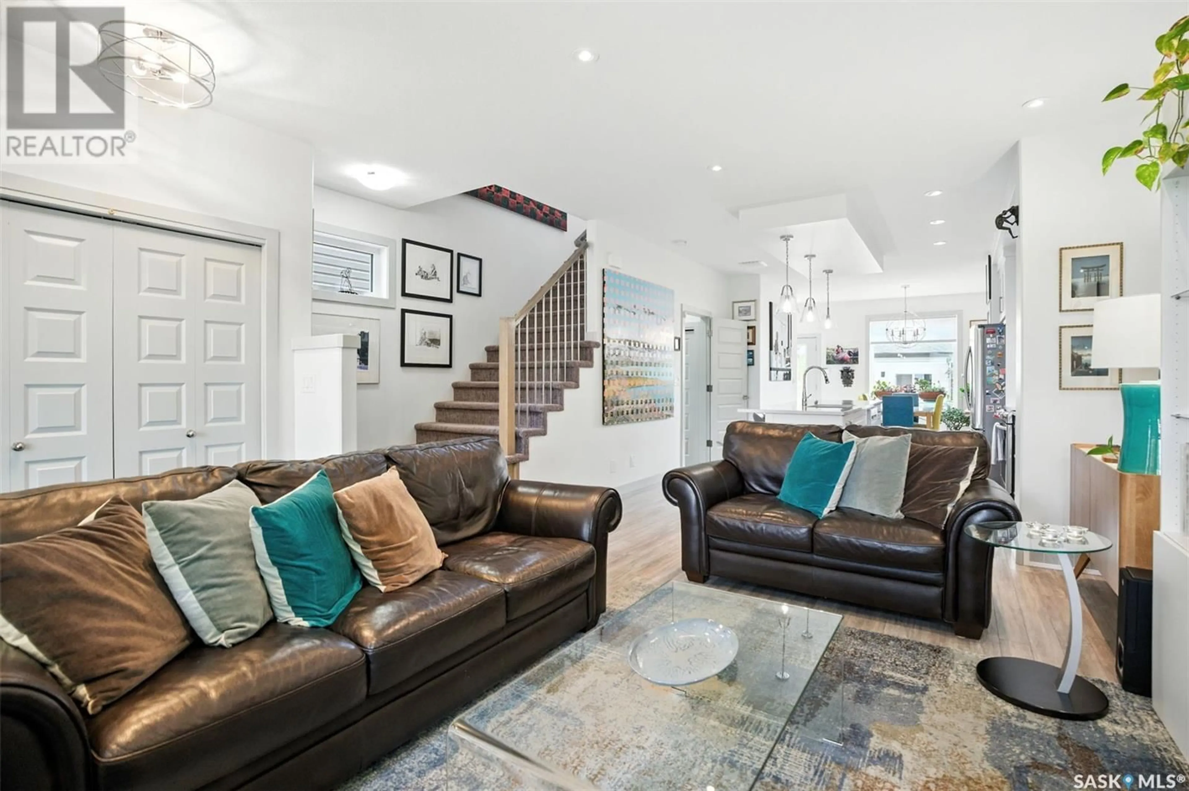324 2ND STREET, Saskatoon, Saskatchewan S7H1N8
Contact us about this property
Highlights
Estimated valueThis is the price Wahi expects this property to sell for.
The calculation is powered by our Instant Home Value Estimate, which uses current market and property price trends to estimate your home’s value with a 90% accuracy rate.Not available
Price/Sqft$446/sqft
Monthly cost
Open Calculator
Description
Welcome to 1556 sq ft of contemporary living in the heart of Buena Vista. This sleek and functional two-storey infill offers the perfect blend of design, efficiency, and income potential with its one-bedroom legal basement suite—ideal for homeowners or investors alike. Step inside to a bright and airy main floor with high-end laminate flooring, an open-concept layout, and south-facing backyard windows that flood the space with natural light. The stunning kitchen features decorative white maple cabinetry, gleaming white quartz countertops, and a seamless flow to the rear deck and patio—perfect for entertaining. Upstairs, you’ll find three spacious bedrooms, including a primary suite with its own ensuite, and the convenience of second-floor laundry. Every detail is built for comfort and quality, from triple-pane low-E windows to premium exterior finishes like stucco, Kayu board, and slate-sliced brick. The legal, one bedroom suite mirrors all the finishes on the main floor creating that seemless transition from the main floor to the suite. Enjoy the added value of a fully landscaped front and rear yards, a single concrete driveway out front and a 22x24 double detached garage with two 8-ft doors. Whether you're looking for a stylish new home or a savvy investment, this property delivers on all fronts. (id:39198)
Property Details
Interior
Features
Main level Floor
Living room
15'10 x 13Dining room
14'6 x 13Kitchen
11'7 x 102pc Bathroom
5'5 x 6'7Property History
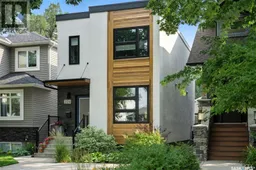 46
46
