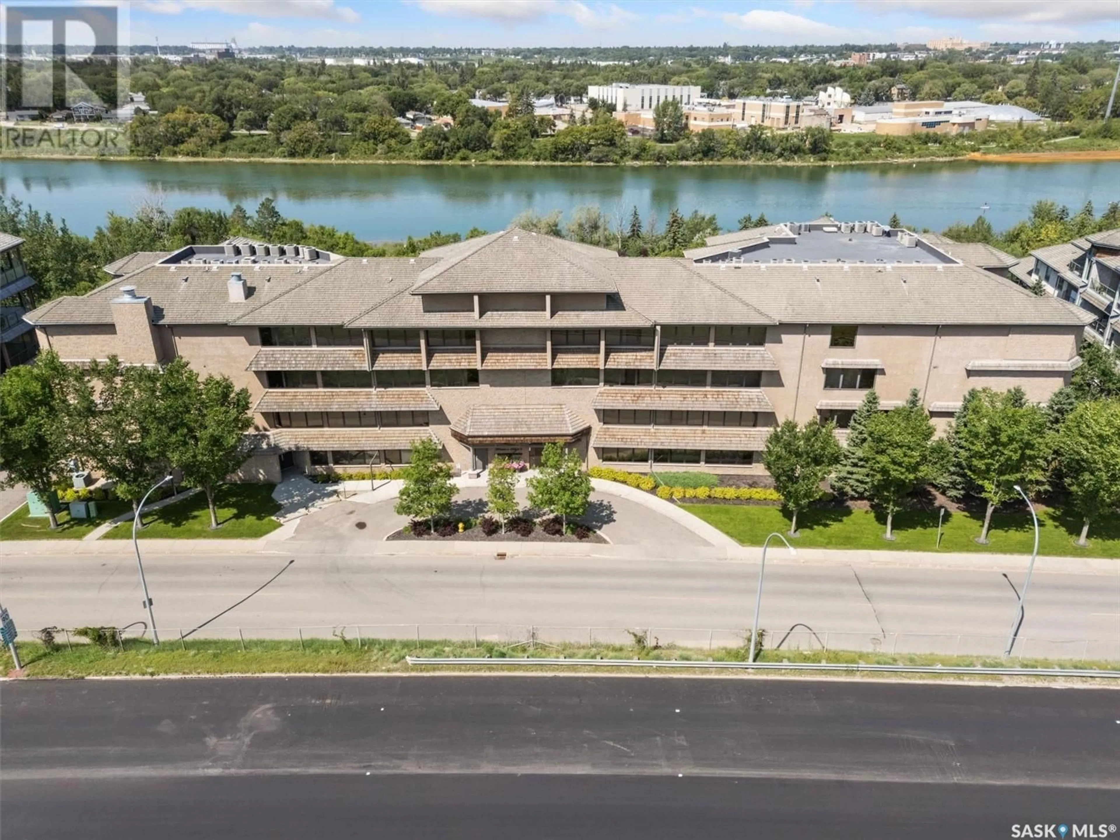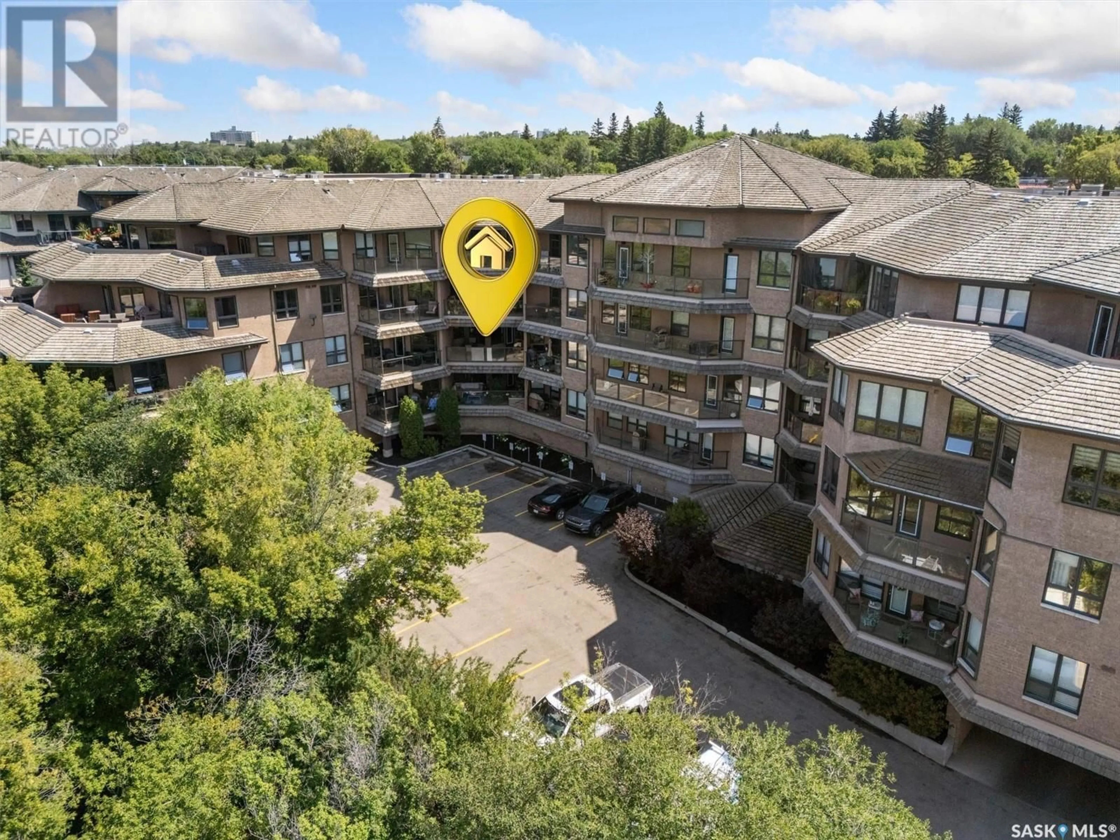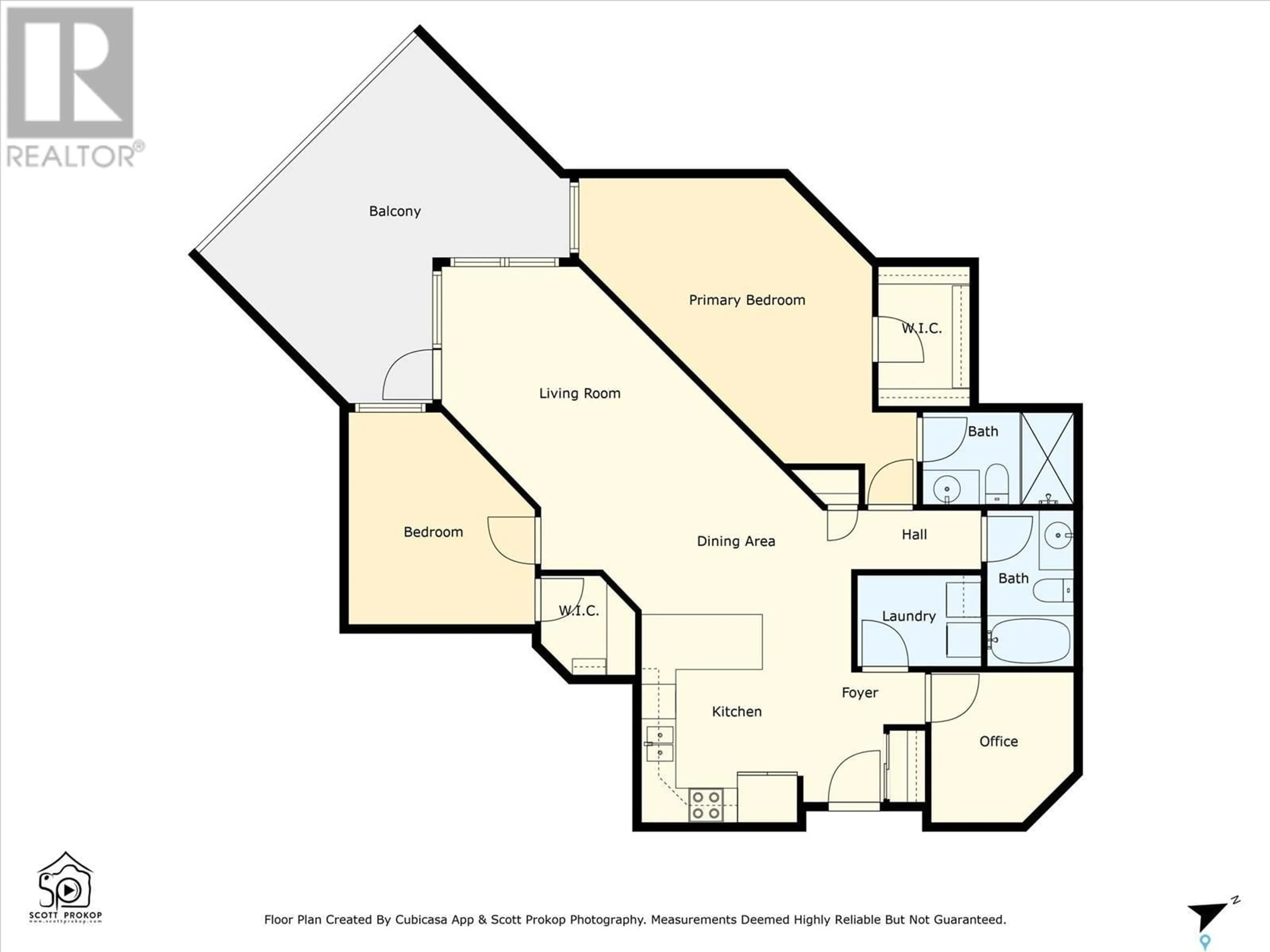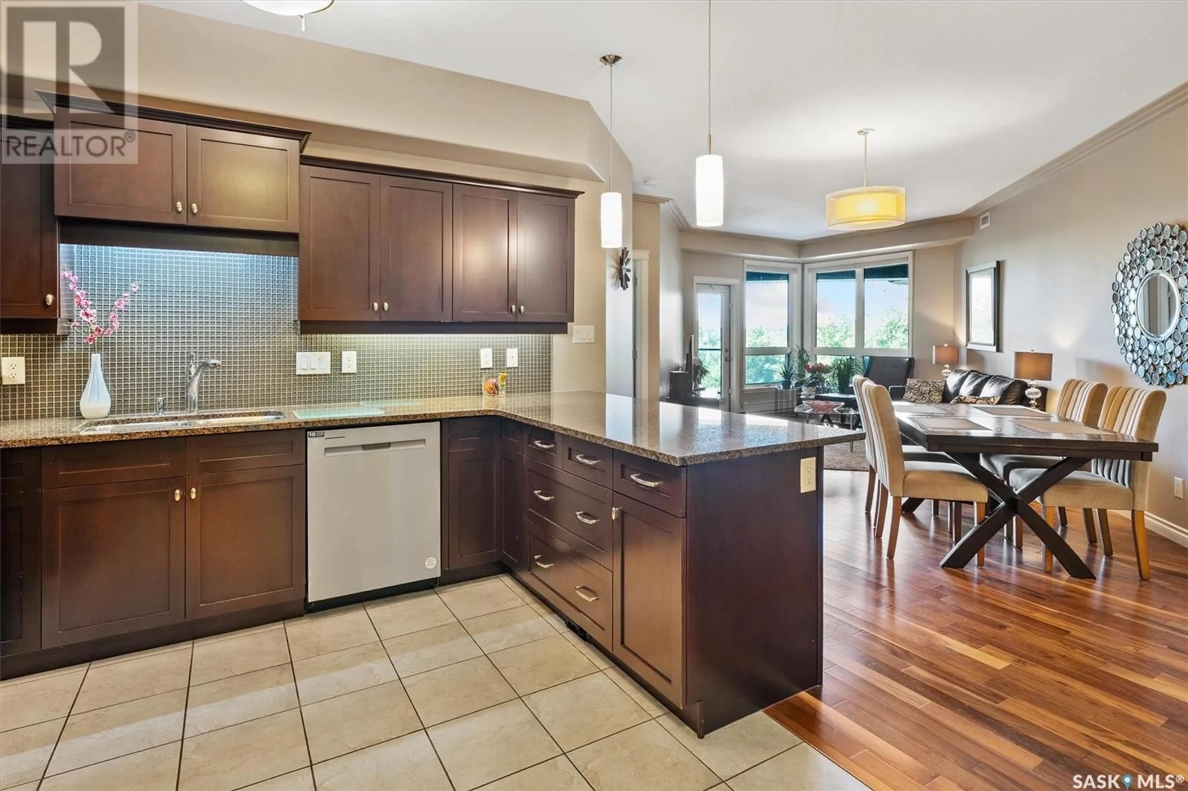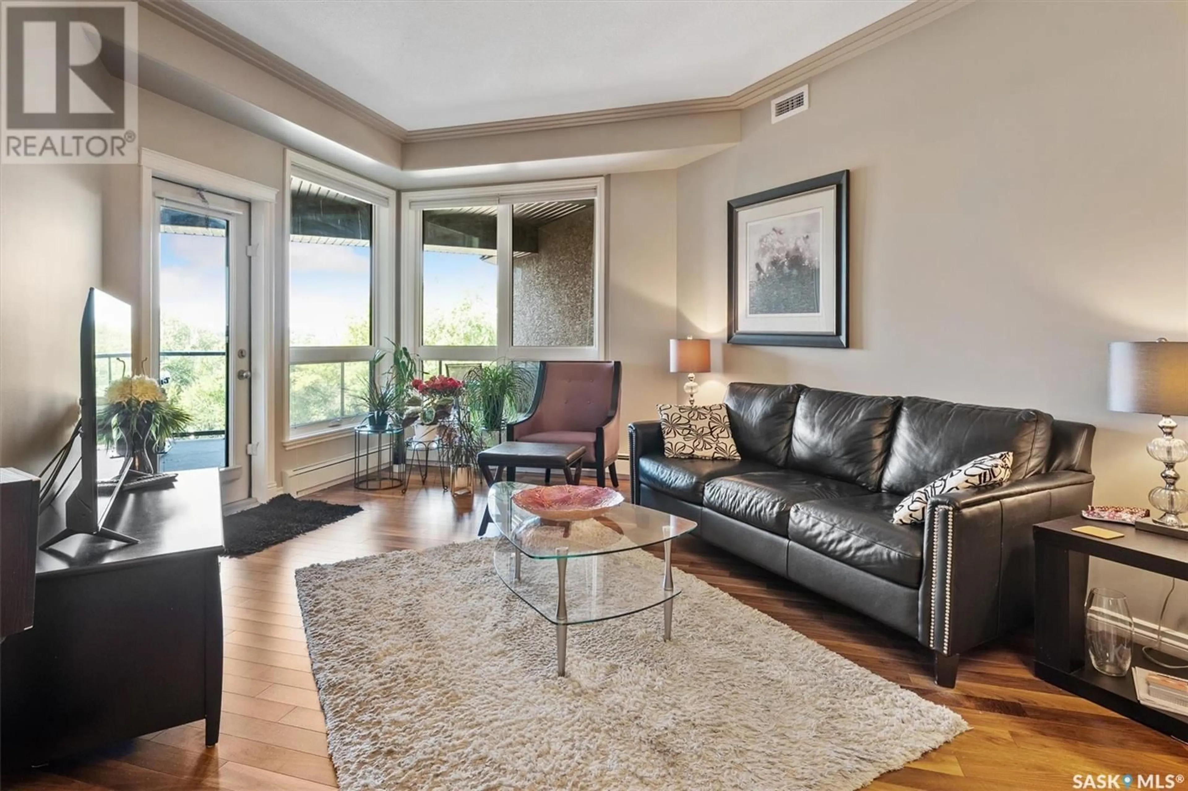236 623 SASKATCHEWAN CRESCENT, Saskatoon, Saskatchewan S7M0A5
Contact us about this property
Highlights
Estimated valueThis is the price Wahi expects this property to sell for.
The calculation is powered by our Instant Home Value Estimate, which uses current market and property price trends to estimate your home’s value with a 90% accuracy rate.Not available
Price/Sqft$374/sqft
Monthly cost
Open Calculator
Description
Experience the perfect blend of luxury, comfort, and convenience in this beautifully appointed executive condo, ideally located along the sought-after Saskatchewan Crescent West. Just steps from the Meewasin Valley Trail and close to Gabriel Dumont and Fred Mitchell Parks, this prime location offers easy access to nature and downtown amenities.This spacious 1,201 sq. ft. second-floor unit features 2 bedrooms plus a den and 2 full bathrooms. The open-concept layout is both stylish and functional, highlighted by natural cherry wood cabinetry, granite countertops, under-cabinet lighting, tile backsplash, stainless steel appliances, and a peninsula with bar seating.The dining area flows effortlessly into the bright living room, which leads to a large covered balcony perfect for outdoor lounging and dining. A natural gas hookup is included for private grilling.The generous primary bedroom includes a walk-in closet, 3-piece ensuite with custom tiled shower with heavy-duty glass shower door. The second bedroom also features a walk-in closet, and there is an additional 4-piece main bathroom. Additional highlights include Mirage walnut cashmere engineered hardwood flooring, tile and carpet accents, central air conditioning, window coverings, and in-suite laundry with washer and dryer. This unit includes two parking stalls—one heated underground and one surface-level—as well as a private storage locker conveniently located next to the underground space. Residents enjoy a full building amenities including a lounge with kitchen, pool table, and foosball; a fitness centre; guest suite; bike storage; and elevator access. Condo fees are $609/month and cover heat, water, and common area maintenance. Please note: pets are not permitted. For added convenience, a fully furnished option is available—making this a true turnkey opportunity. Contact your Realtor today to set up your private viewing. (id:39198)
Property Details
Interior
Features
Main level Floor
Living room
16.11 x 11.7Kitchen
12.2 x 12.7Dining room
8 x 9Bedroom
11.7 x 17.6Condo Details
Amenities
Exercise Centre, Recreation Centre, Guest Suite
Inclusions
Property History
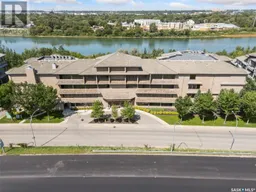 47
47
