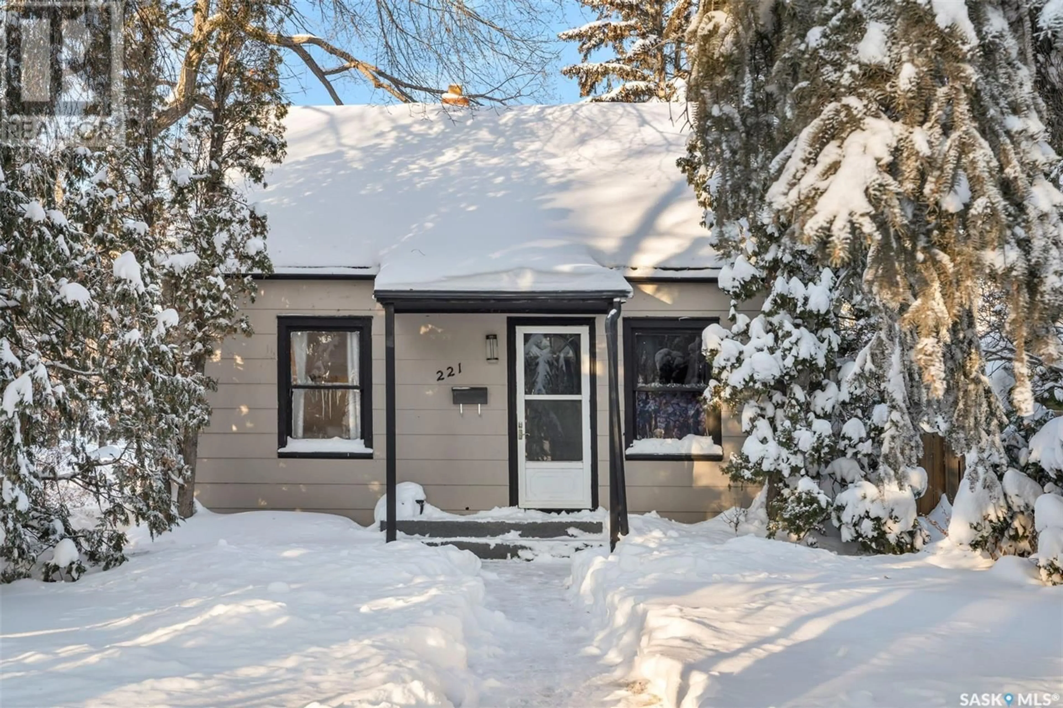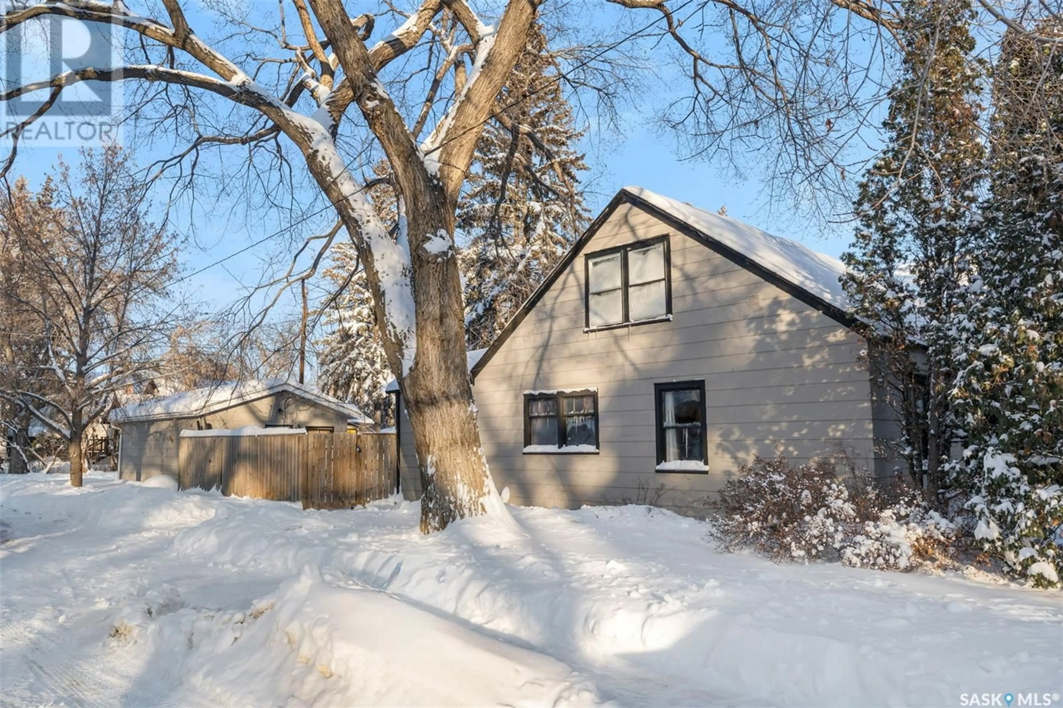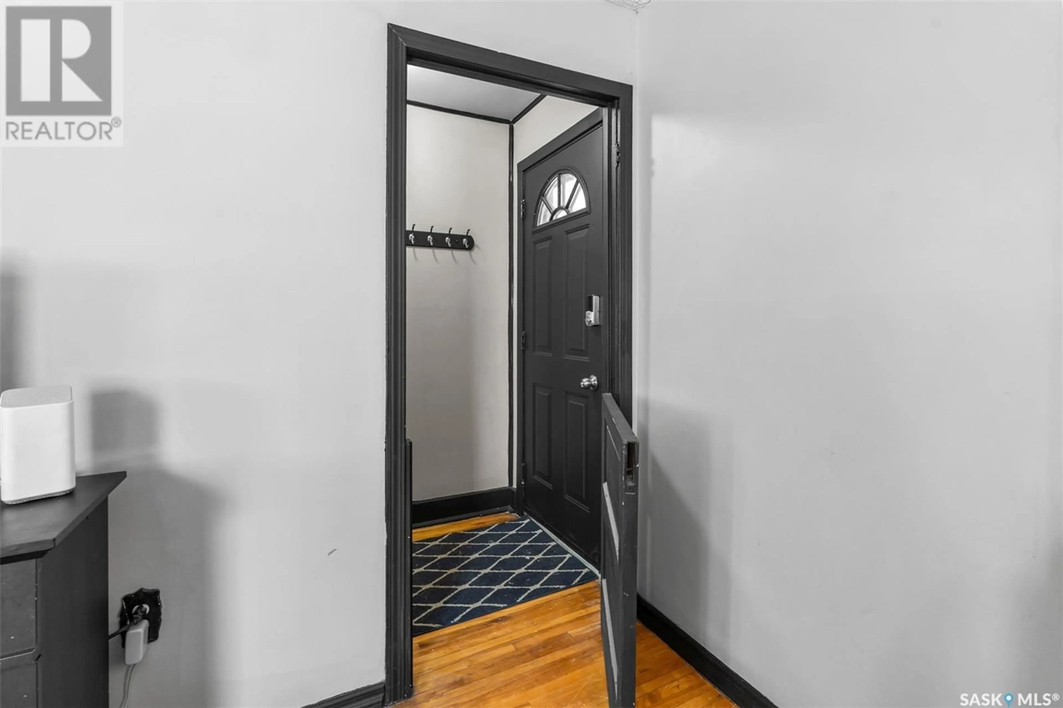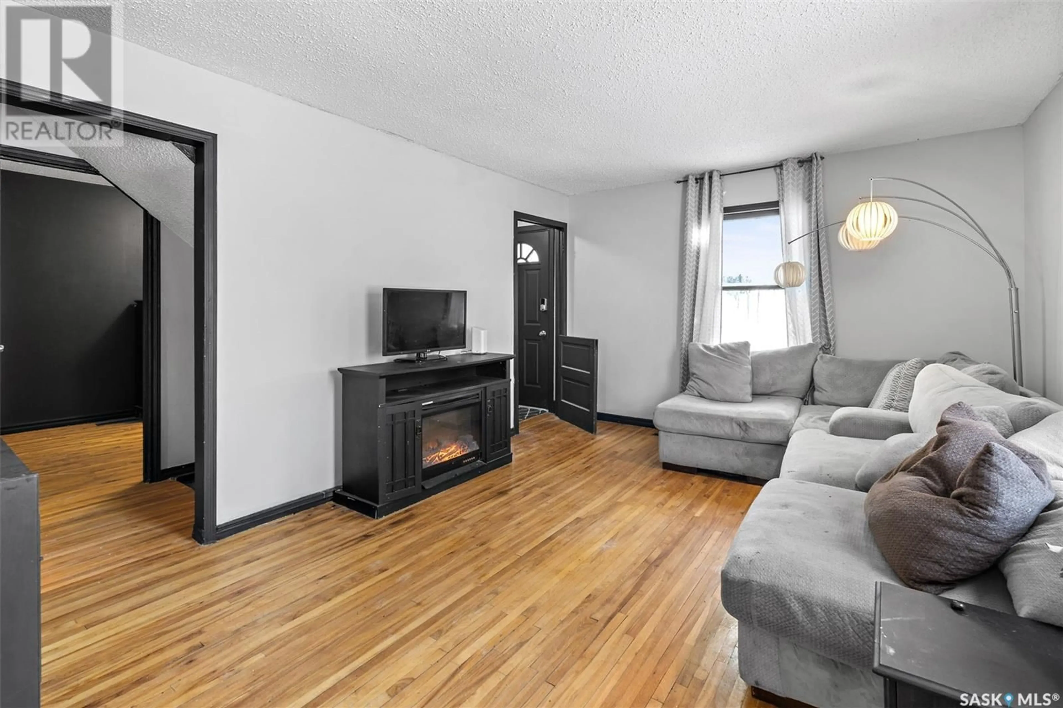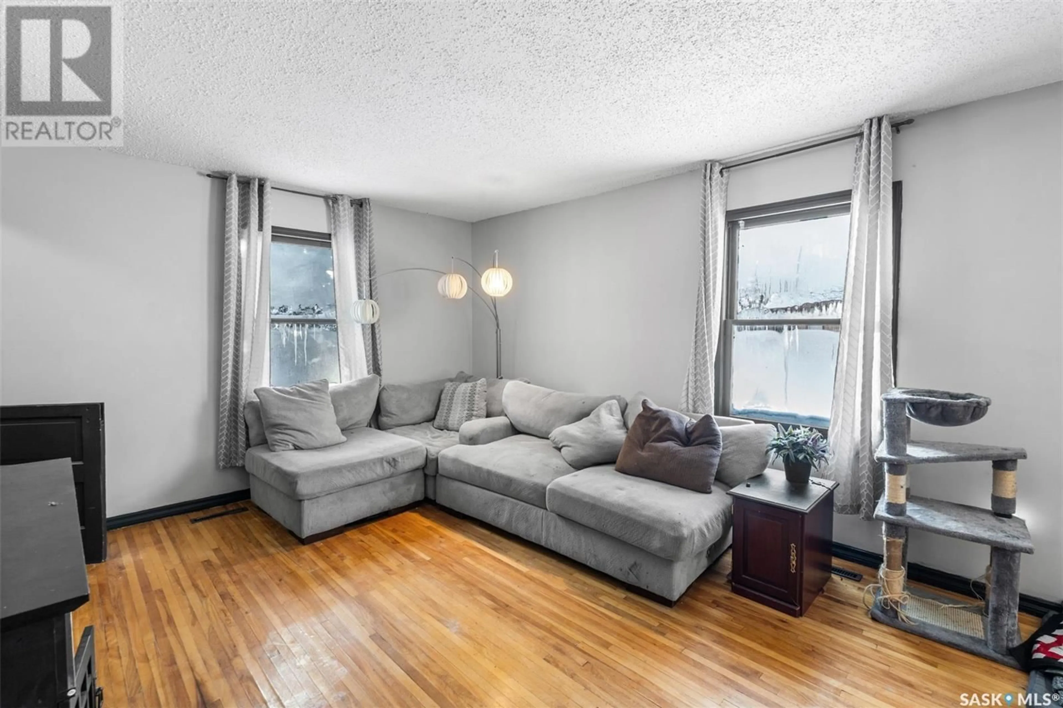221 TAYLOR STREET, Saskatoon, Saskatchewan S7M0C4
Contact us about this property
Highlights
Estimated ValueThis is the price Wahi expects this property to sell for.
The calculation is powered by our Instant Home Value Estimate, which uses current market and property price trends to estimate your home’s value with a 90% accuracy rate.Not available
Price/Sqft$302/sqft
Est. Mortgage$1,585/mo
Tax Amount (2024)$3,111/yr
Days On Market161 days
Description
Beautiful 1 and a half storey home located in the desirable Buena Vista neighbourhood. Surounded by mature trees with quick access to walking trails along the river, parks, bus routes and ammenities. Updated modern kitchen and main floor bath. 2 bedrooms on the main floor and 2 bedrooms and full bath on the second floor. The basement provides tons of additional storage space and is full of potential. New shingles in 2019 and new furnace in 2021. Large fenced back yard and an oversized single insulated single car garage! (id:39198)
Property Details
Interior
Features
Main level Floor
Kitchen
7.5 x 124pc Bathroom
4.9 x 6Bedroom
8.4 x 11.8Mud room
9.6 x 12.2Property History
 35
35
