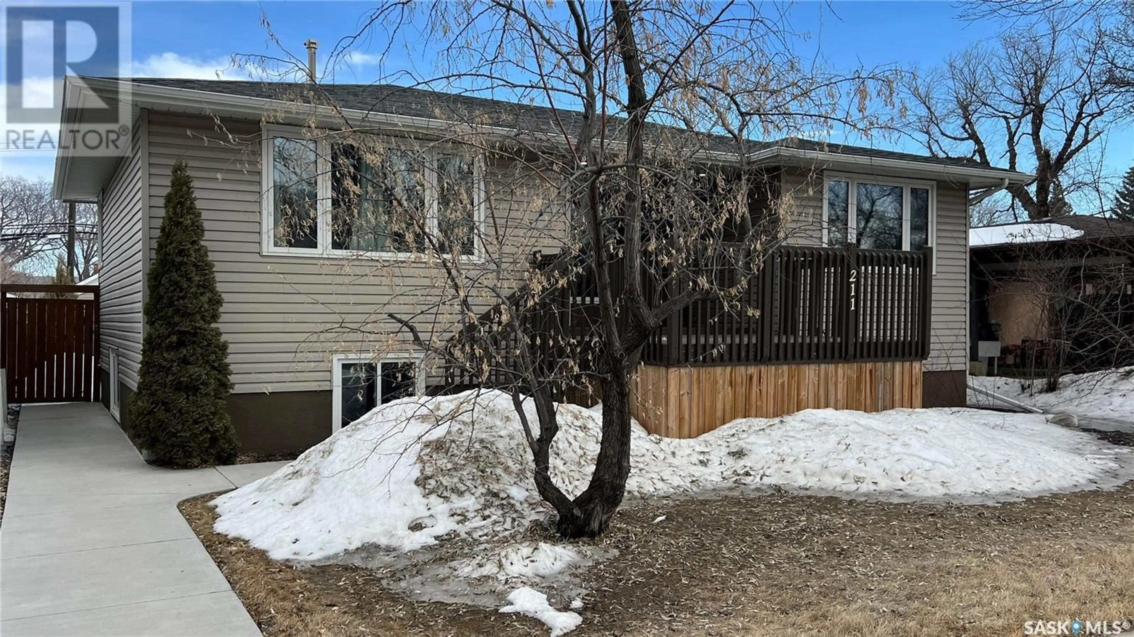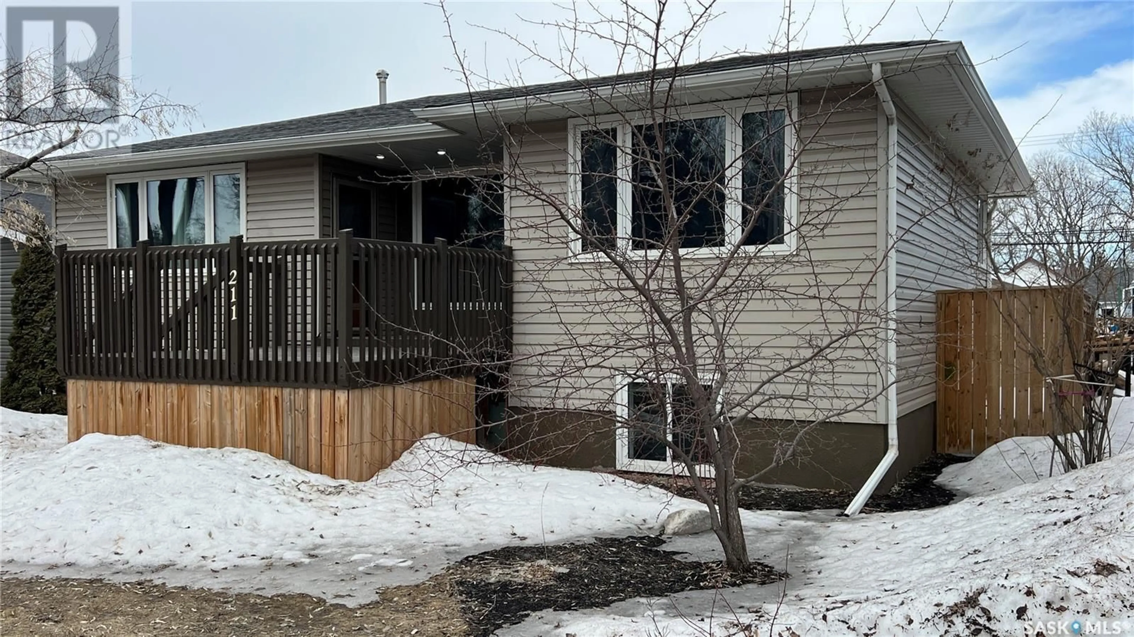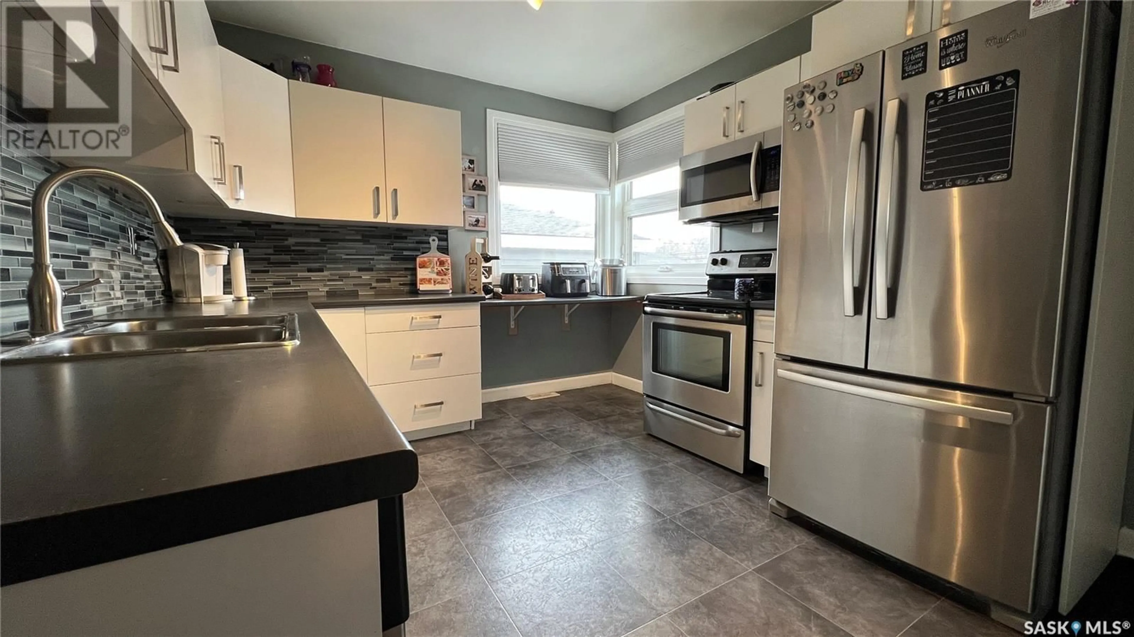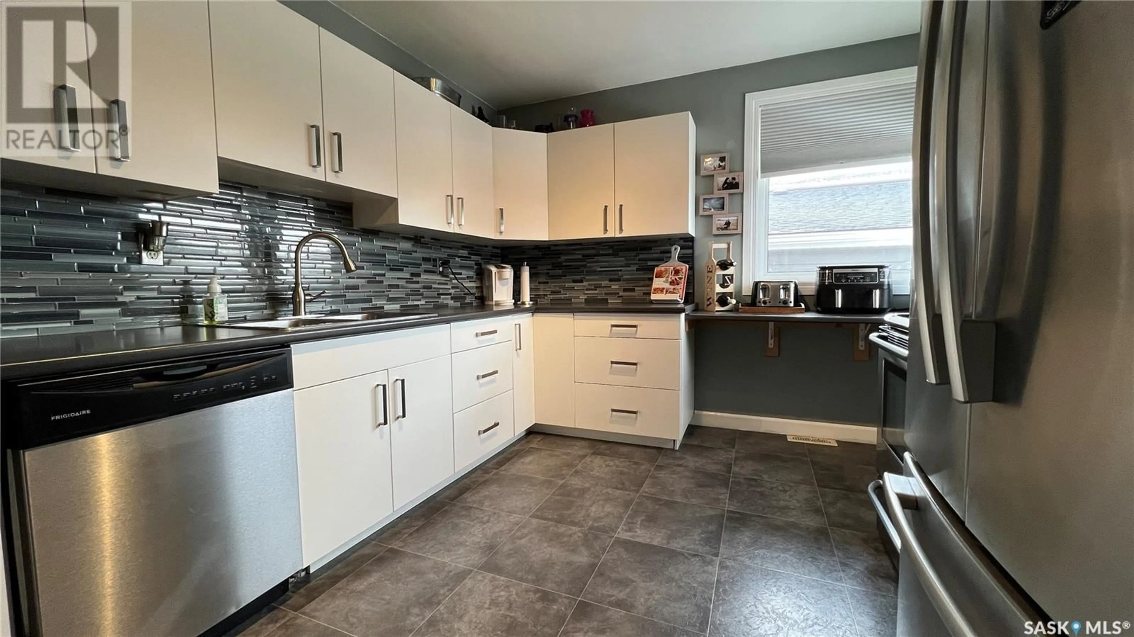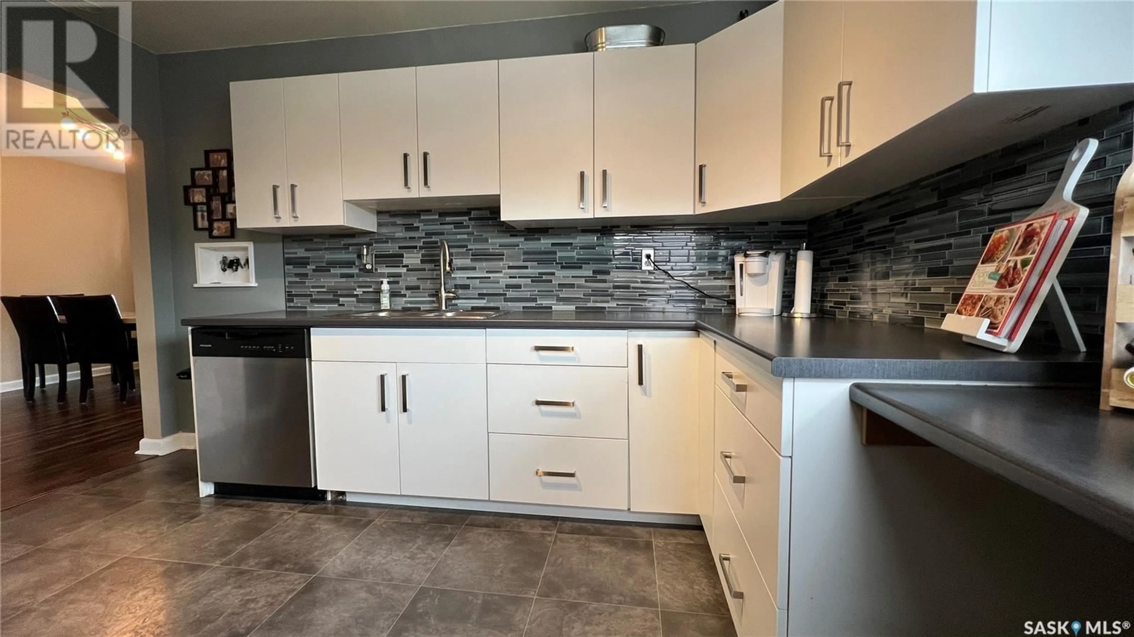211 TAYLOR STREET, Saskatoon, Saskatchewan S7H1V2
Contact us about this property
Highlights
Estimated ValueThis is the price Wahi expects this property to sell for.
The calculation is powered by our Instant Home Value Estimate, which uses current market and property price trends to estimate your home’s value with a 90% accuracy rate.Not available
Price/Sqft$483/sqft
Est. Mortgage$2,104/mo
Tax Amount (2024)$3,809/yr
Days On Market5 days
Description
Location! Location! Buena Vista Beauty! Offering character and charm, this raised bungalow has many recent upgrades throughout. Large, newer triple-glazed windows (2018) offer an abundance of natural light. The bright, spacious plan has large bedrooms. Newer upgrade kitchen and appliances, newer flooring (2017) Newer upgrade 4 piece bathroom (2023) Lower level is developed into a 2 bedroom non conforming suite that was completely upgraded in (2018) newer kitchen, 3 piece bathroom, flooring, appliances. The suite is currently vacant but was collecting $1550 per month. Large, newly fenced (2018), nicely landscaped yard (50' x 120'). Front and rear decks plus newer heated and insulated 24' x 24' garage (2018) & shed 2018.Nat.gas BBQ hook-up. New concrete walk ways in 2020, newer shingles, sofit eves, siding, newer high eff furnace & ondemand hot water system. This is a great opportunity in a highly desired location close to all amenities, schools, parks, shopping, bus stops, etc... with easy access to main arteries and close to downtown. Live in the home and support the mortgage from suite revenue, plus consider the future investment potential with R2 zoning on two separate 25' parcels. Presentation of offers Sunday April 13 @ 3:pm (id:39198)
Property Details
Interior
Features
Main level Floor
Kitchen
12.5 x 10.3Dining room
10.8 x 12.8Living room
12.6 x 14Bedroom
11.6 x 12.6Property History
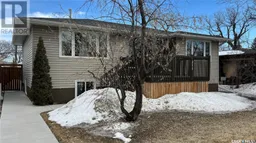 33
33
