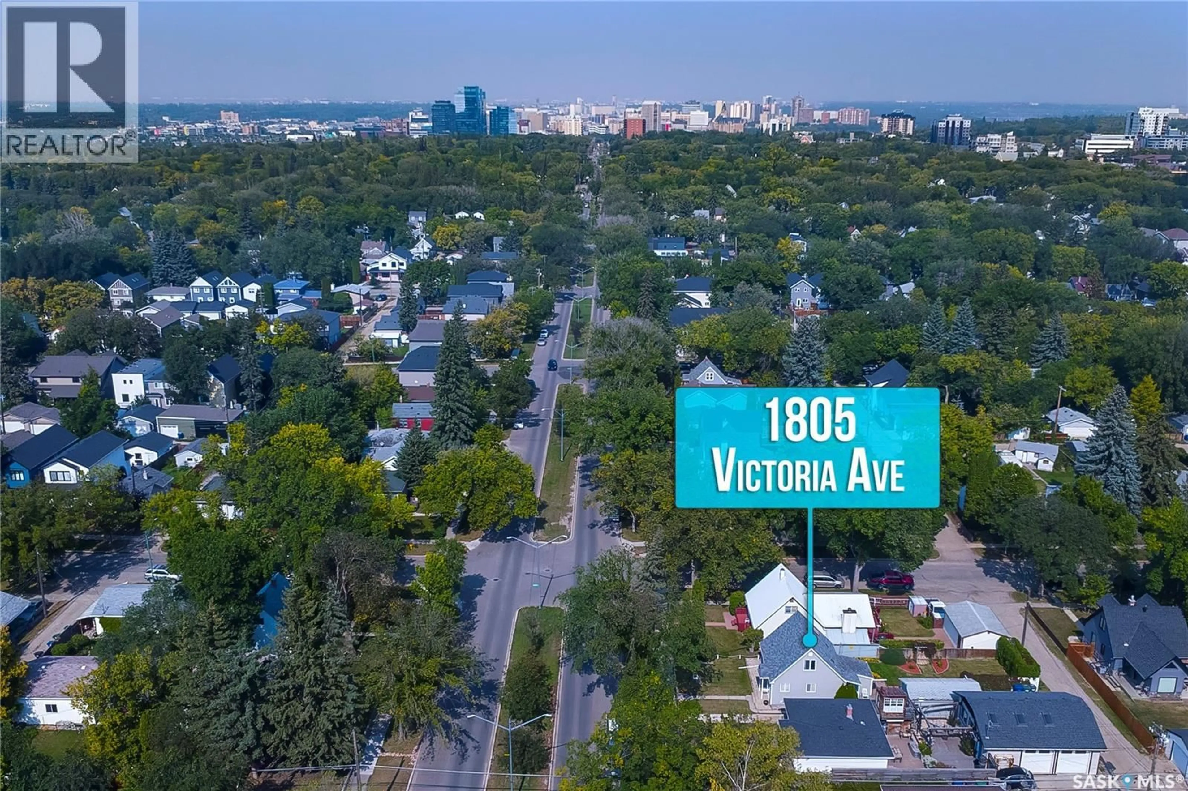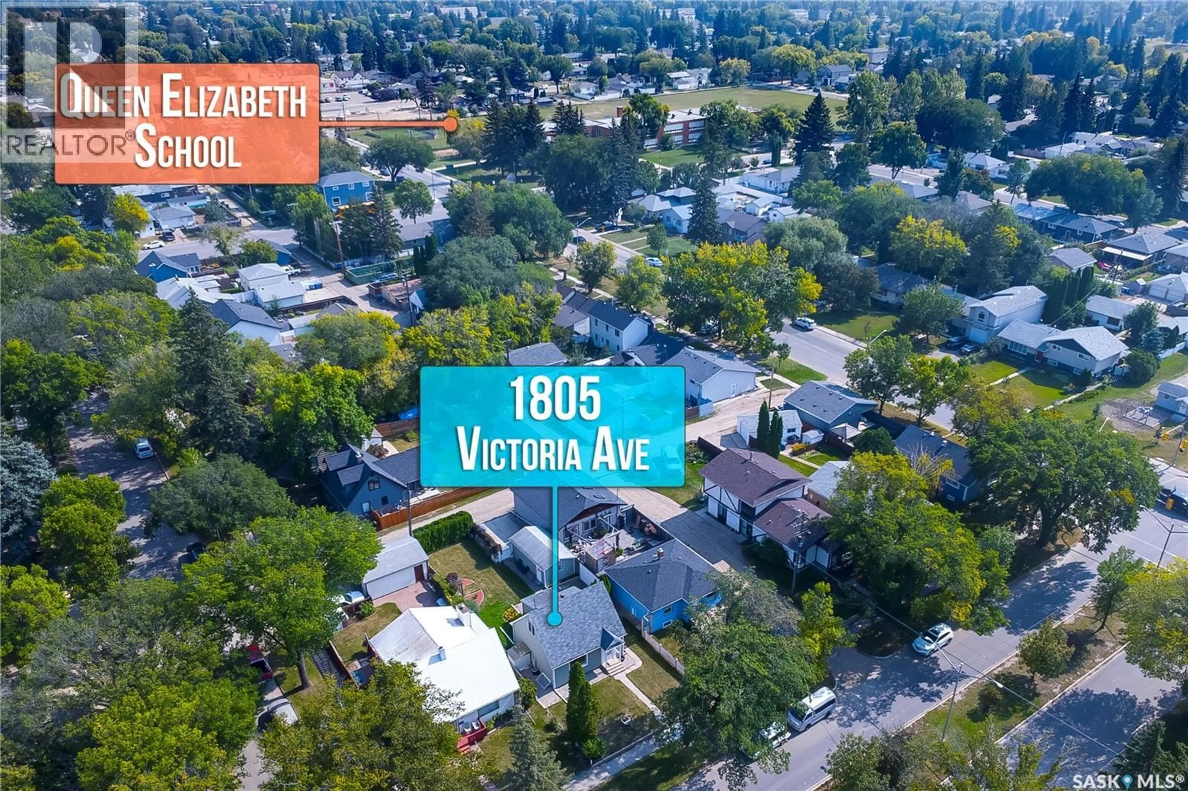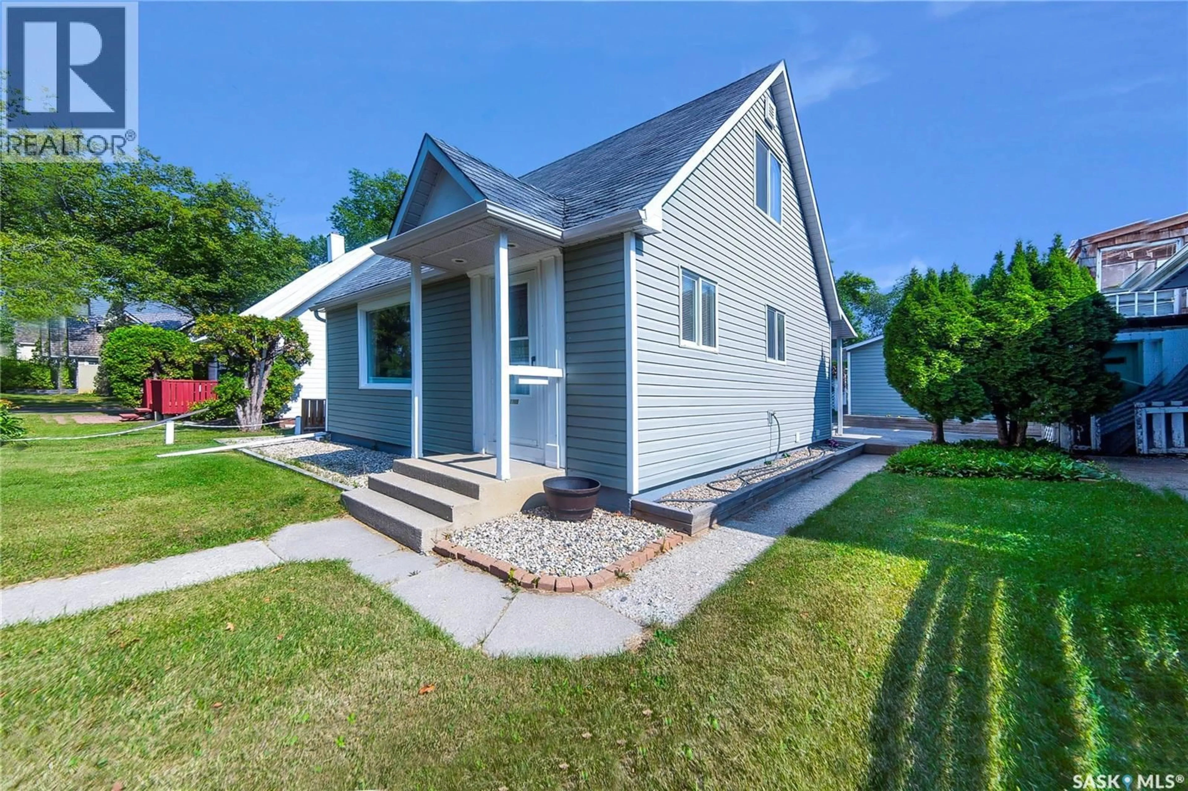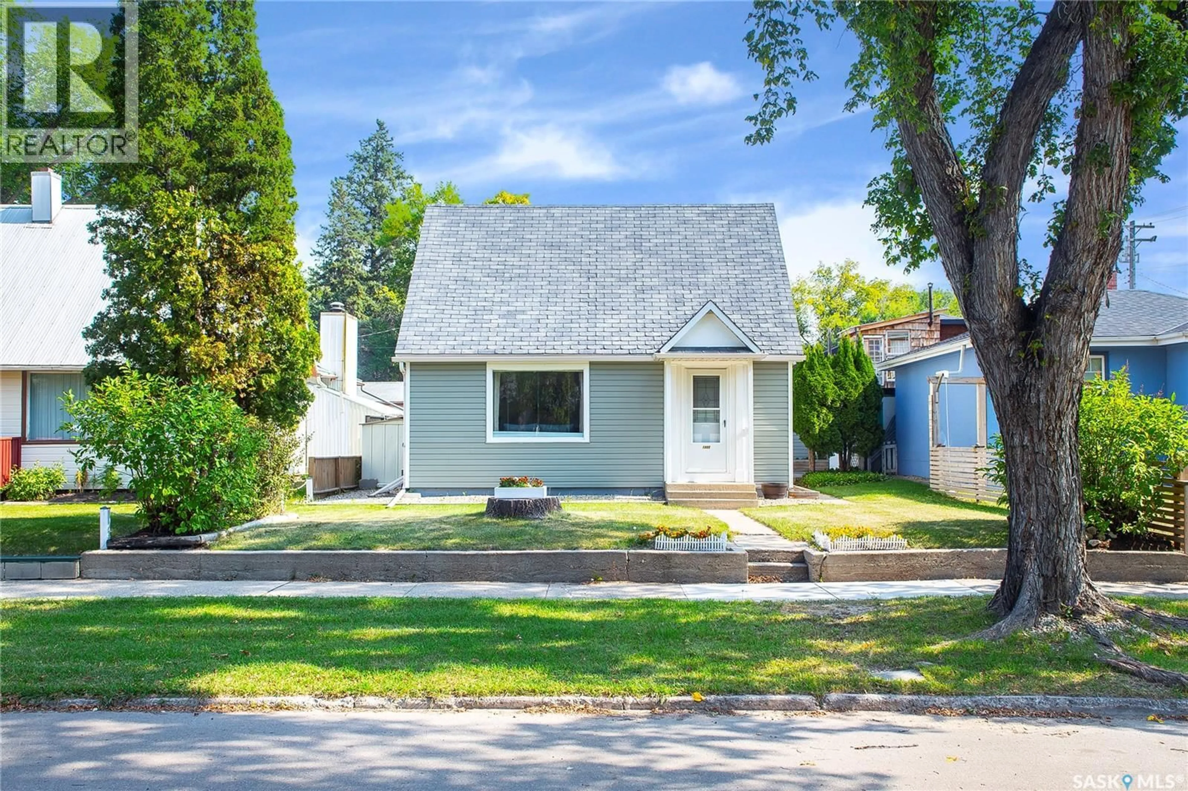1805 VICTORIA AVENUE, Saskatoon, Saskatchewan S7H1Z8
Contact us about this property
Highlights
Estimated valueThis is the price Wahi expects this property to sell for.
The calculation is powered by our Instant Home Value Estimate, which uses current market and property price trends to estimate your home’s value with a 90% accuracy rate.Not available
Price/Sqft$389/sqft
Monthly cost
Open Calculator
Description
I Absolutely Love this cute as can be 1 1/2 storey in Beautiful Buena Vista!!!!! Owner's Pride shows really well in this home and yard. Bright and sunny is how I would describe this one. The main floor has a nice open feel to the living room, dining room and kitchen with hardwood accents. There is also a nice sized bedroom if you don't like too many stairs. The rear porch area has a huge window that turns it into an awesome sunroom. Upstairs there are 2 excellent sized bedrooms that still shine with the original hardwoods. The basement is 900 sq ft of usable space and is fully developed. There's a large laundry/storage area, utility room, family room, games area and an office space. There is also potential for a 4th bedroom, if so desired. Upgrades include: brand new high efficient furnace and water heater in January 2025, windows were replaced in 2007, vinyl siding and styrofoam insulation were done on the exterior in 2007. This home sits on a 42 ft wide lot and it's 120 ft deep. It is very well manicured and shows amazing!!!!! Also contains a single detached rage that's 24 ft deep and has a double concrete pad for rear parking. Call an agent to view!!!! You will absolutely love it!!!!!!! As per the Seller’s direction, all offers will be presented on 09/13/2025 4:00PM. (id:39198)
Property Details
Interior
Features
Main level Floor
Living room
16.4 x 11.6Kitchen
9.2 x 7.7Dining room
8 x 7.7Bedroom
11.4 x 10Property History
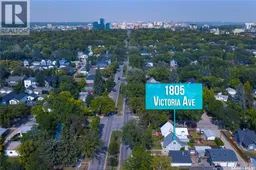 47
47
