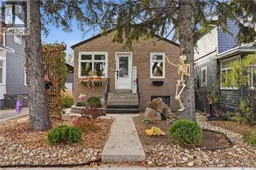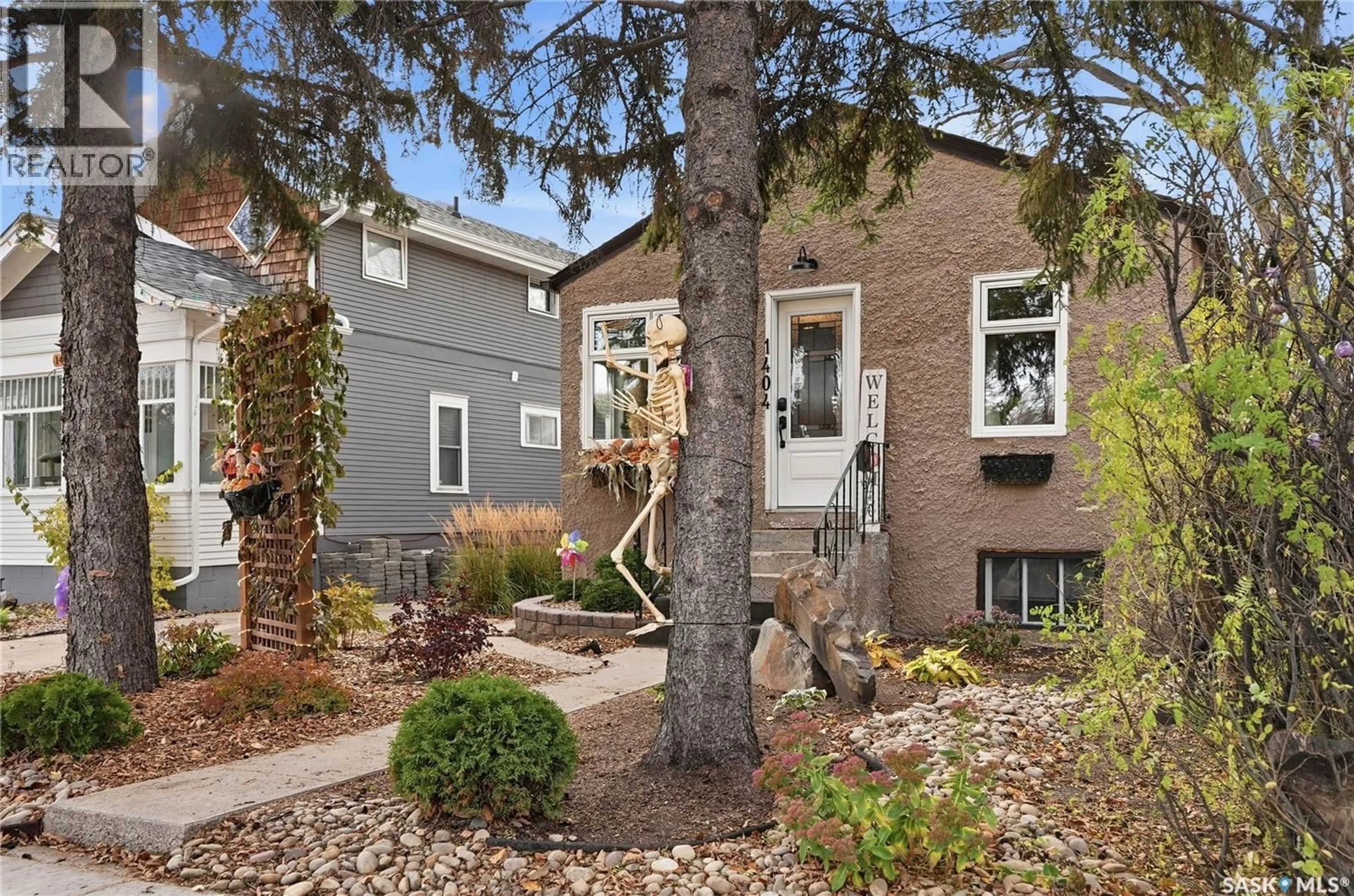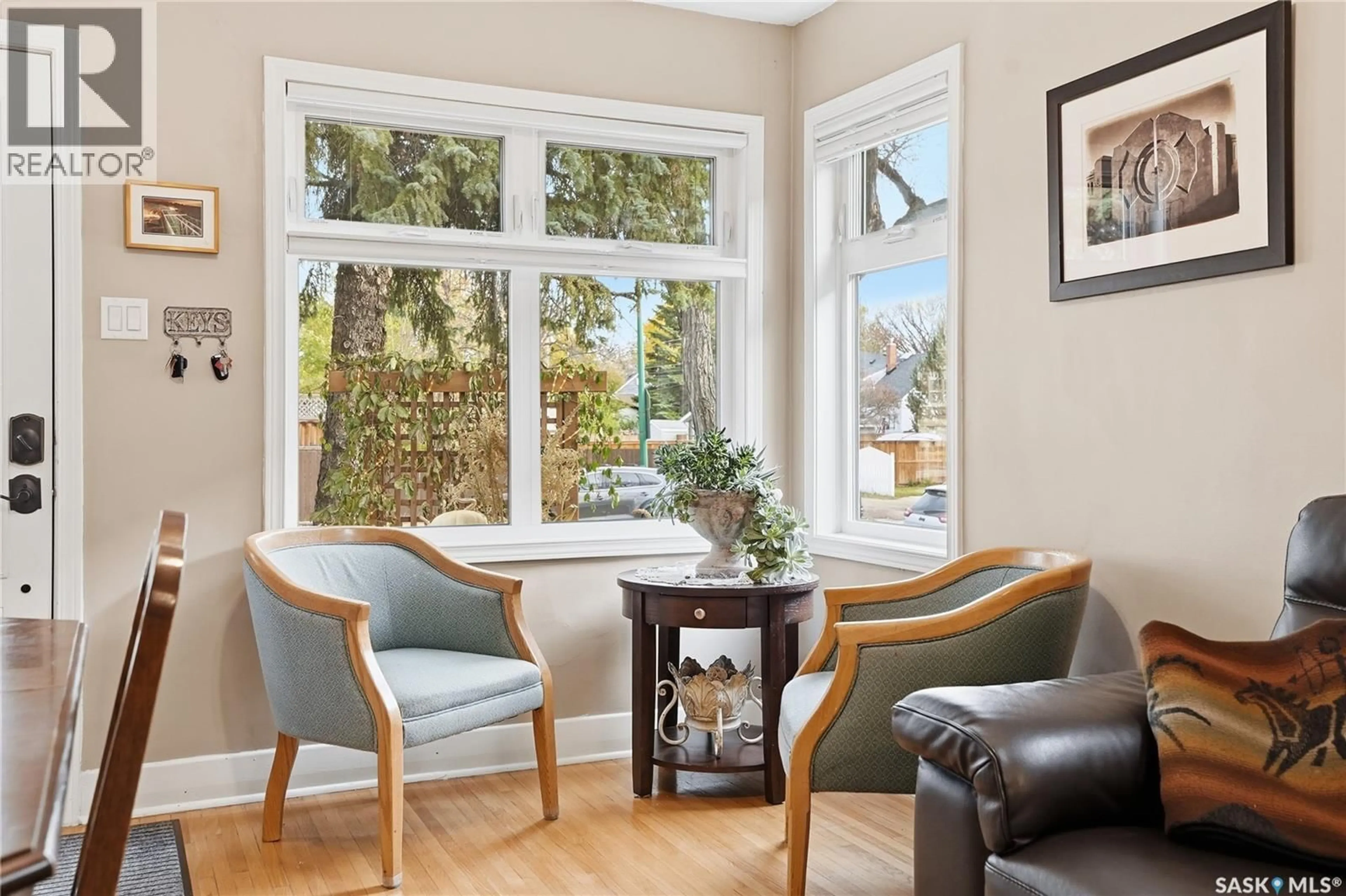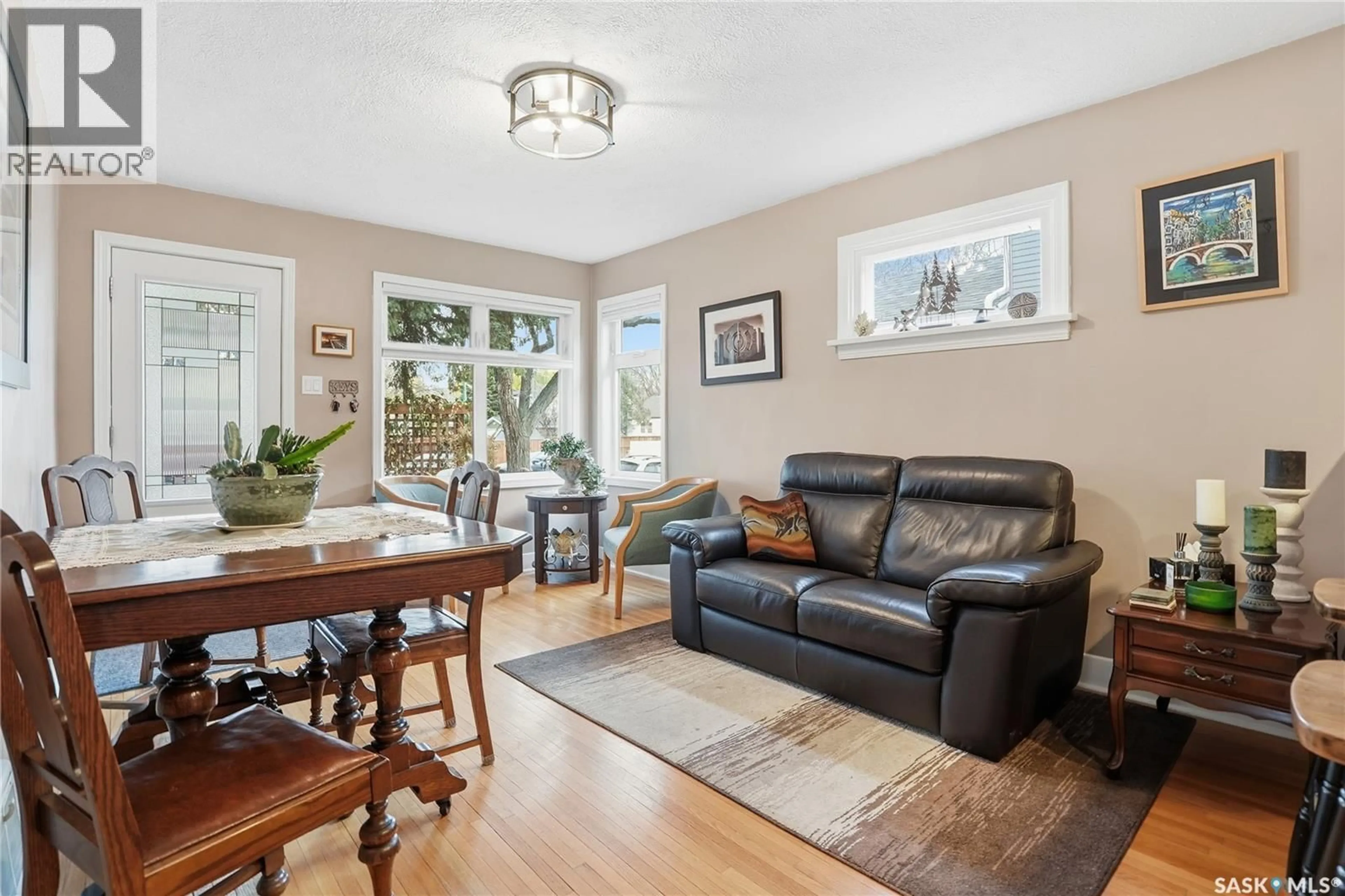1404 LORNE AVENUE, Saskatoon, Saskatchewan S7H1X7
Contact us about this property
Highlights
Estimated valueThis is the price Wahi expects this property to sell for.
The calculation is powered by our Instant Home Value Estimate, which uses current market and property price trends to estimate your home’s value with a 90% accuracy rate.Not available
Price/Sqft$437/sqft
Monthly cost
Open Calculator
Description
Welcome to 1404 Lorne Avenue, the sweetest little city escape with all the charm you’ve been dreaming of! This adorable home is full of warmth, style, and thoughtful updates, featuring an airy open-concept layout that feels so much bigger than its 663 sq ft. With newer triple-pane windows, a roof and shingles redone in 2020, updated lighting, and fresh paint throughout, all the work has been done for you. The inviting living space showcases beautiful original hardwood floors in great shape and flows effortlessly into the bright, cheerful kitchen, which has been tastefully updated with newer appliances — the perfect spot to cook, gather, and unwind after a long day. Upstairs you’ll find two cozy bedrooms and a well-appointed four-piece bathroom, while the lower level offers a spacious primary bedroom with two egress windows, double closets, and a large laundry, storage, and utility area that keeps everything organized and functional. Step outside and discover your own private backyard oasis — a beautifully landscaped, low-maintenance retreat featuring a tranquil pond, lush vines, garden beds, a brick walkway, sunny deck, and even an electrified shed. There’s lane access with parking, too! Perfectly located just steps from the South Saskatchewan River, Victoria Park, and the Meewasin Trail, and close to Broadway, Riversdale’s trendy cafés and shops, and great schools, this home lets you enjoy the best of Saskatoon living. Whether you’re looking for the perfect starter home or a smart addition to your rental portfolio, 1404 Lorne Avenue is the cozy, stylish retreat you’ve been waiting for! (id:39198)
Property Details
Interior
Features
Main level Floor
Living room
15.7 x 10.9Kitchen
10.4 x 12.9Bedroom
7.11 x 10.11Bedroom
9.1 x 4.8Property History
 48
48




