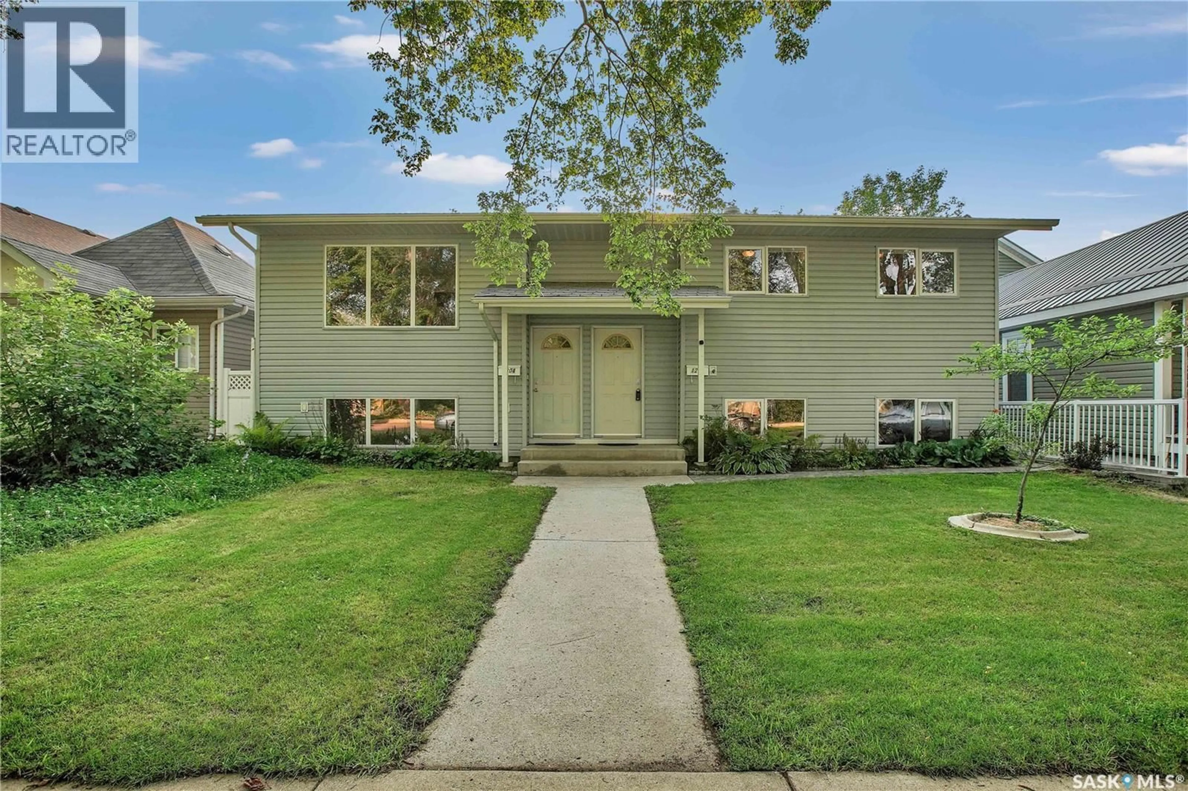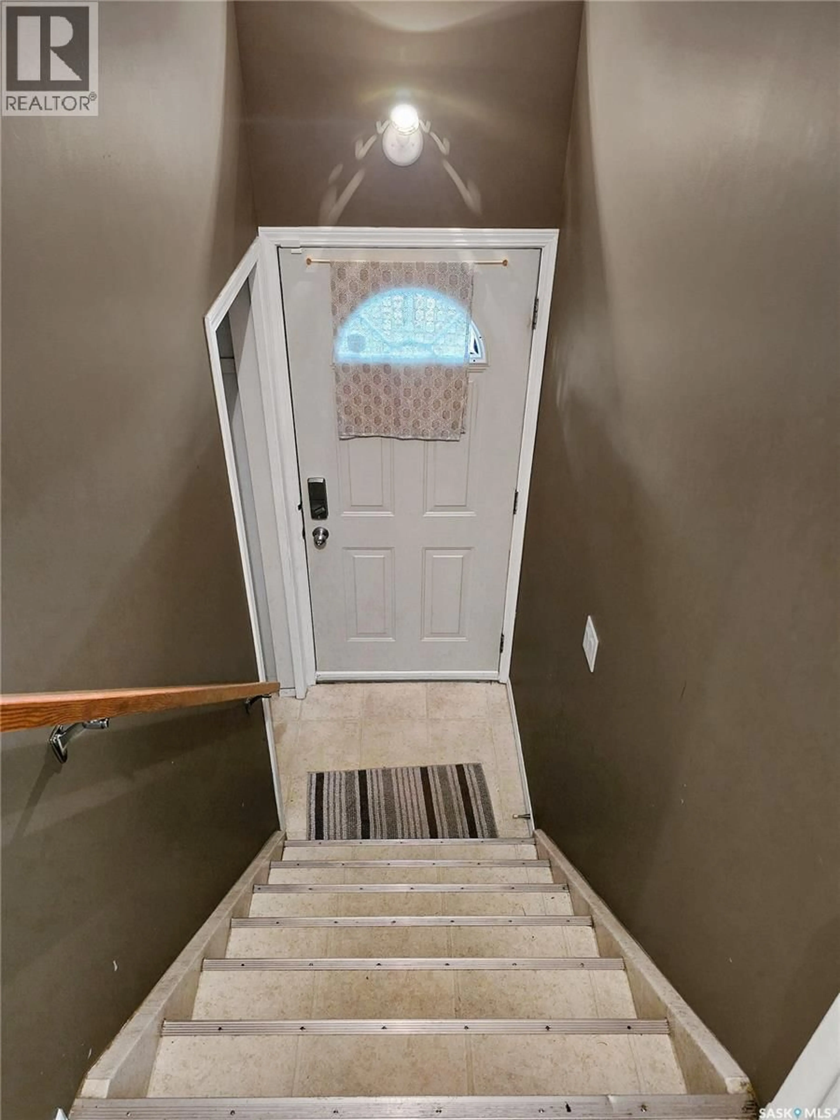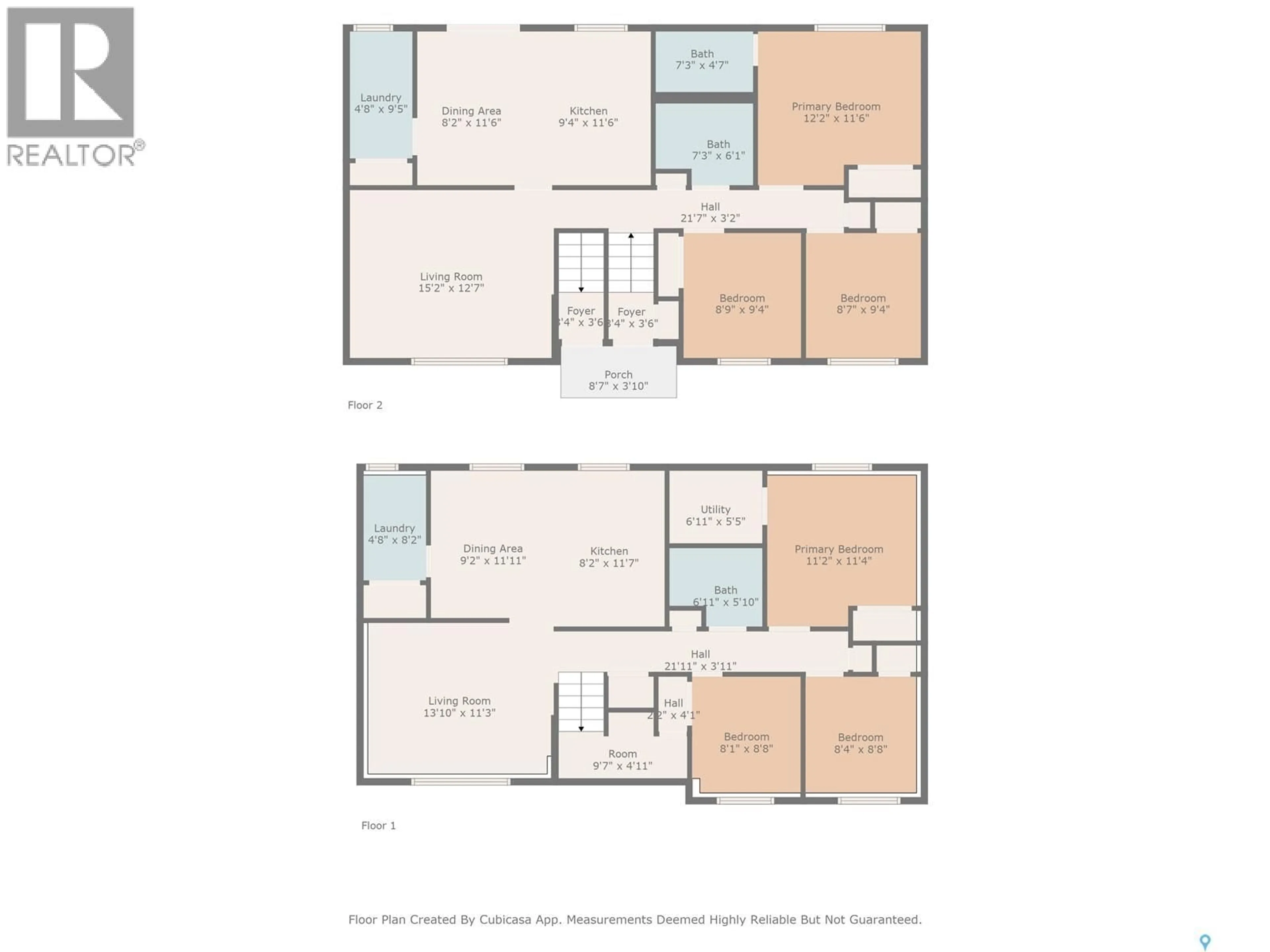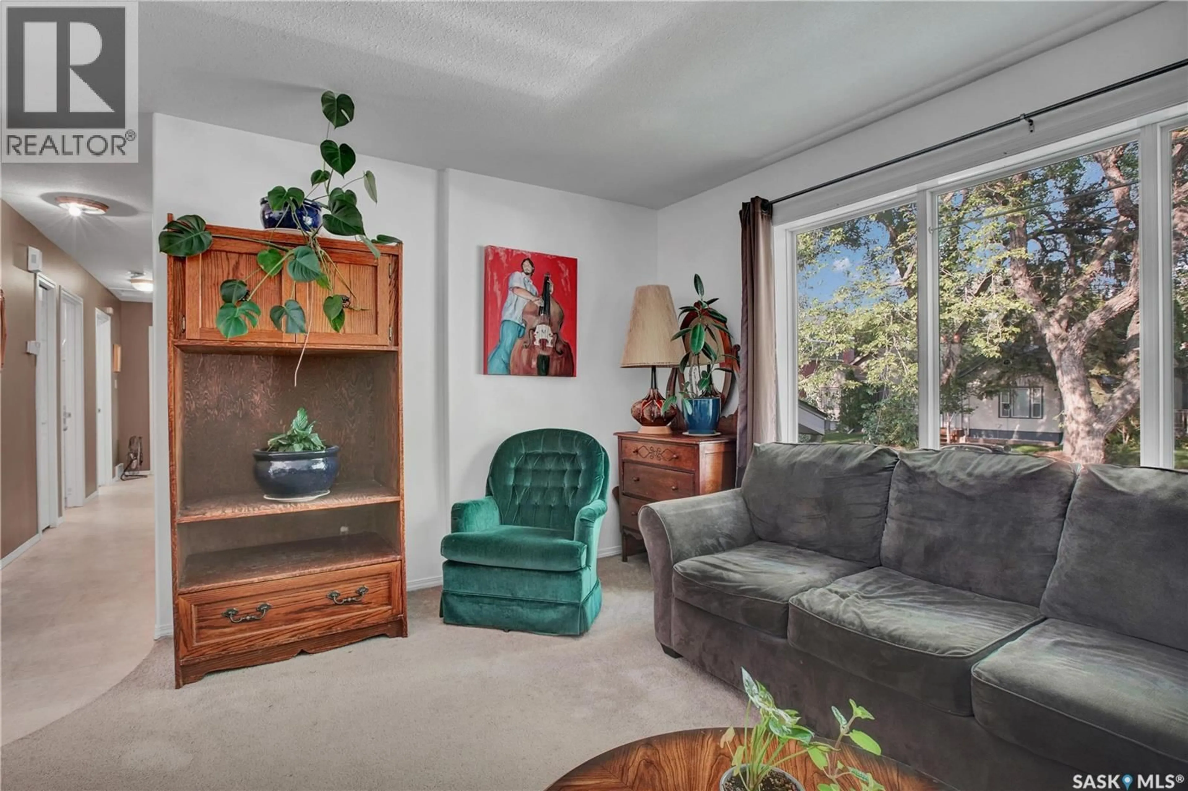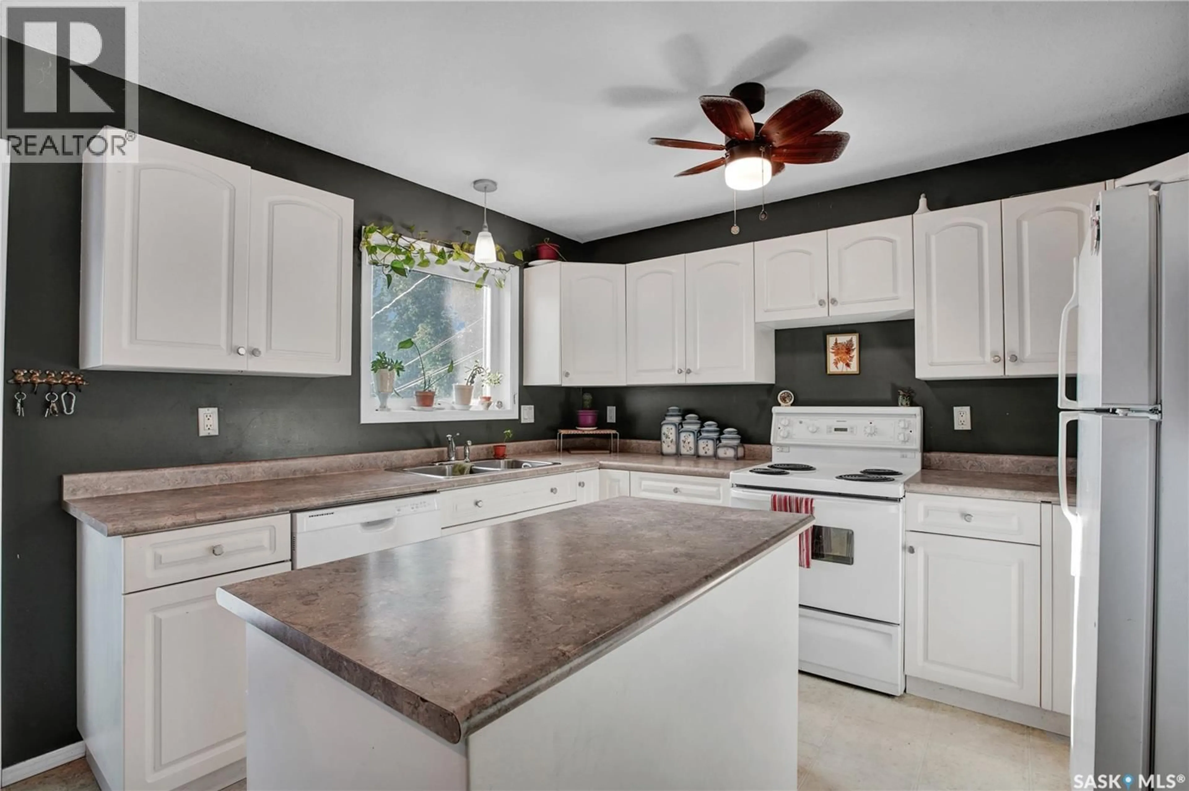1202-1204 COY AVENUE, Saskatoon, Saskatchewan S7M0H1
Contact us about this property
Highlights
Estimated valueThis is the price Wahi expects this property to sell for.
The calculation is powered by our Instant Home Value Estimate, which uses current market and property price trends to estimate your home’s value with a 90% accuracy rate.Not available
Price/Sqft$423/sqft
Monthly cost
Open Calculator
Description
Excellent revenue generator situated on a quiet street in the popular Buena Vista! Owners can collect income on the legal, three-bedroom basement suite in this up/down duplex. The upper suite has a spacious three-bedrooms, living room, and kitchen/dining room. You will also find an exclusive laundry room and master ensuite bathroom. No shared doors with the basement suite, two electrical meters for each suite, and the original design included sound proofing between floors. The basement suite has full-sized windows due to the bilevel design, a similar layout to the upper suite making it equally bright, and heated floors throughout for optimal tenant comfort. The backyard is massive with an oversized, two-tier deck, round firepit patio, garden, privacy trees, fully fenced, private basement suite patio, and access to the 24x30 garage. You will find a natural gas BBQ hookup near the back door and another natural gas outlet ready for a garage heater hookup. The garage has double doors but is currently set up as a partial studio. The location has all of Saskatoon's treasures at your fingertips, with a city transit stop nearby, including all downtown amenities, the River Landing, the Broadway district, schools, parks, and Circle Drive access. (id:39198)
Property Details
Interior
Features
Main level Floor
Living room
13 x 14.1Kitchen
11.8 x 7.11Dining room
11.8 x 9.7Laundry room
9.4 x 5.5Property History
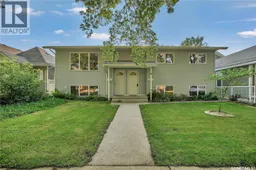 41
41
