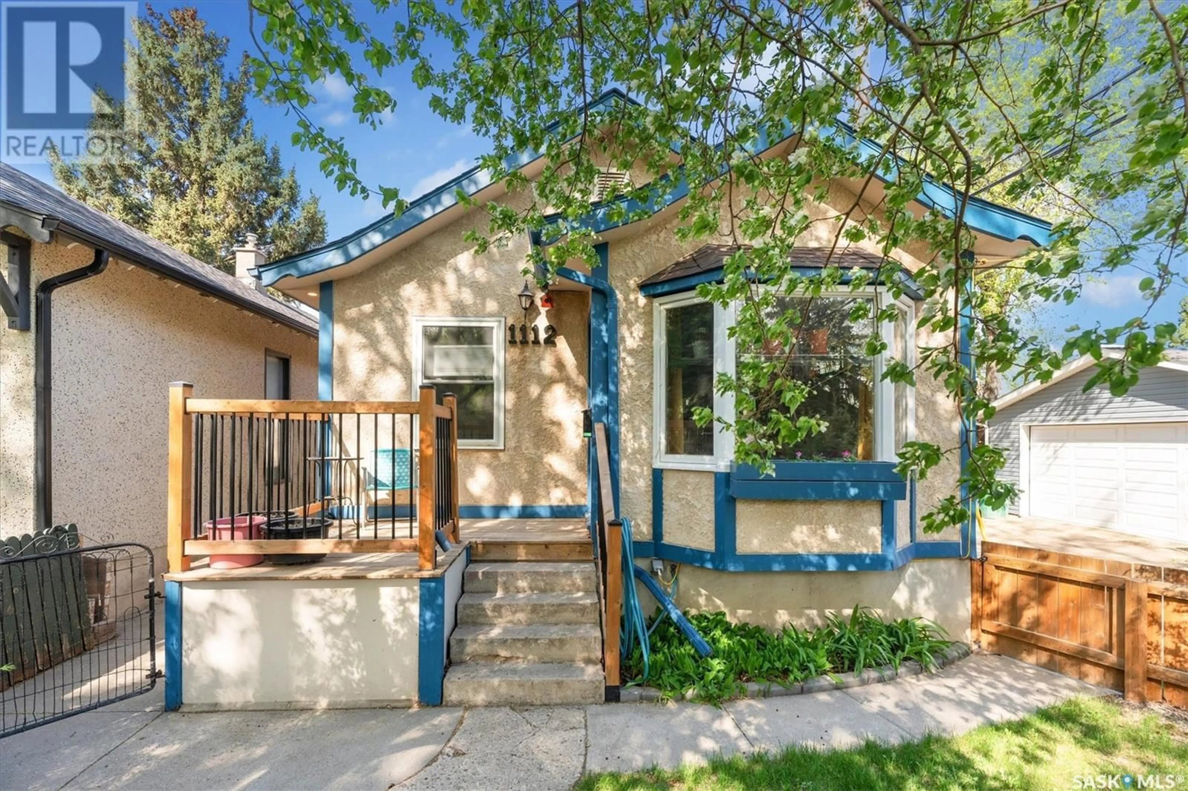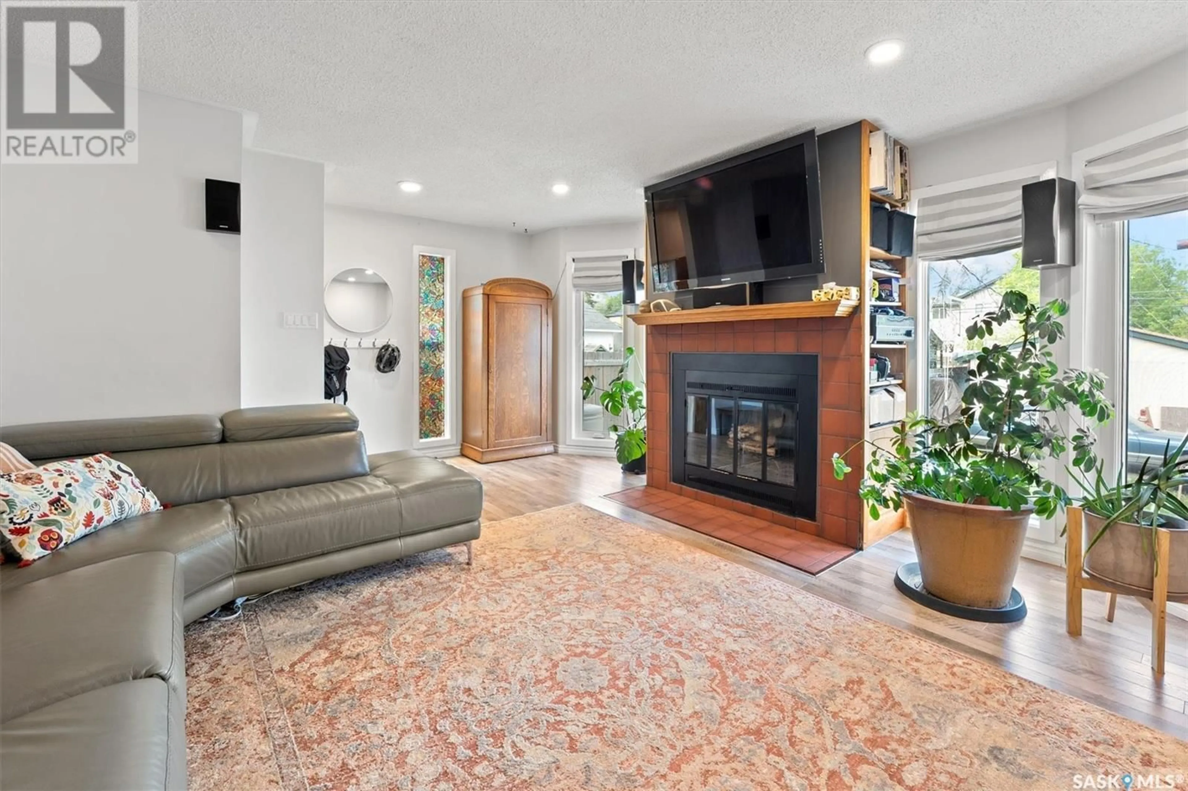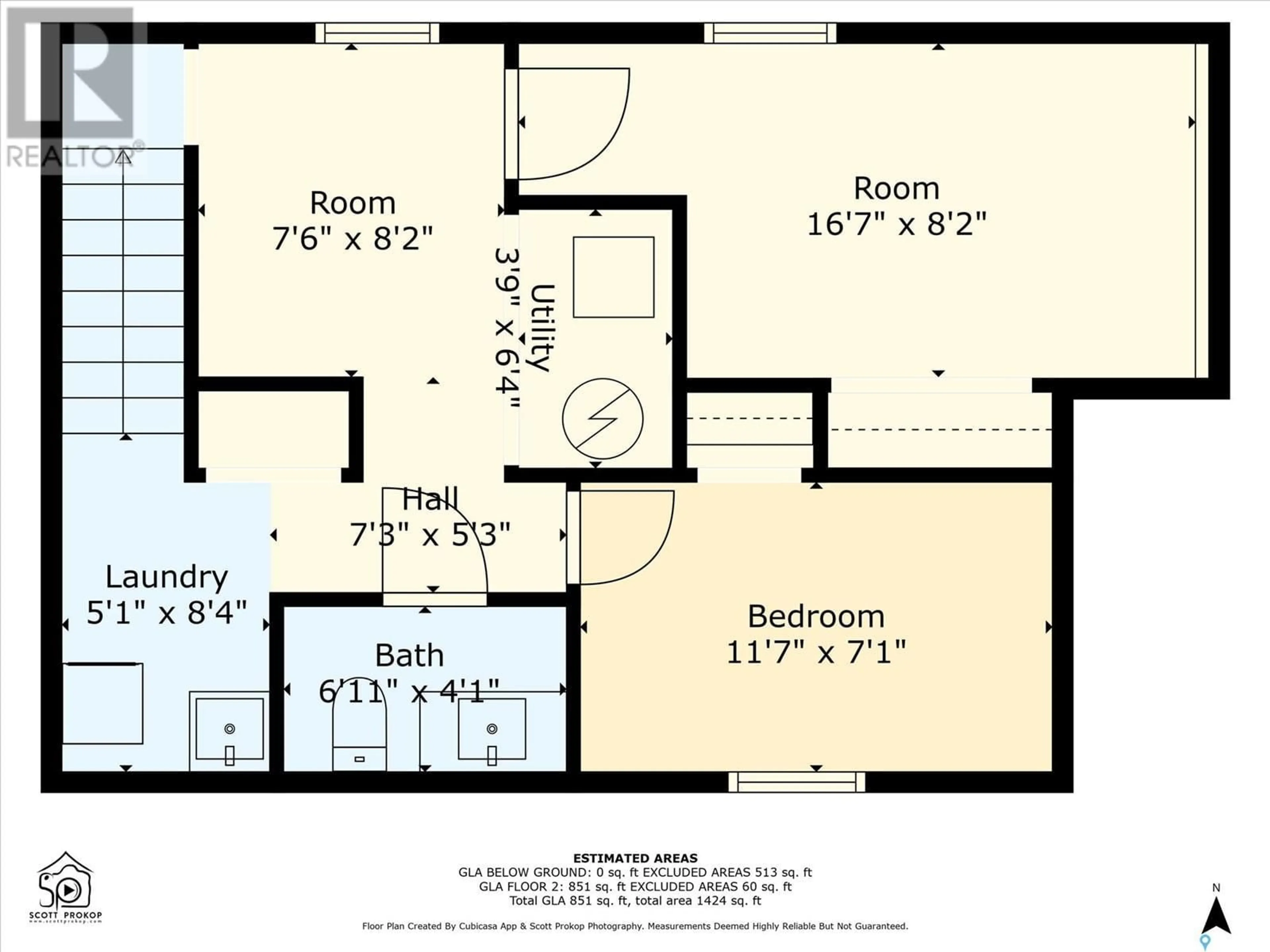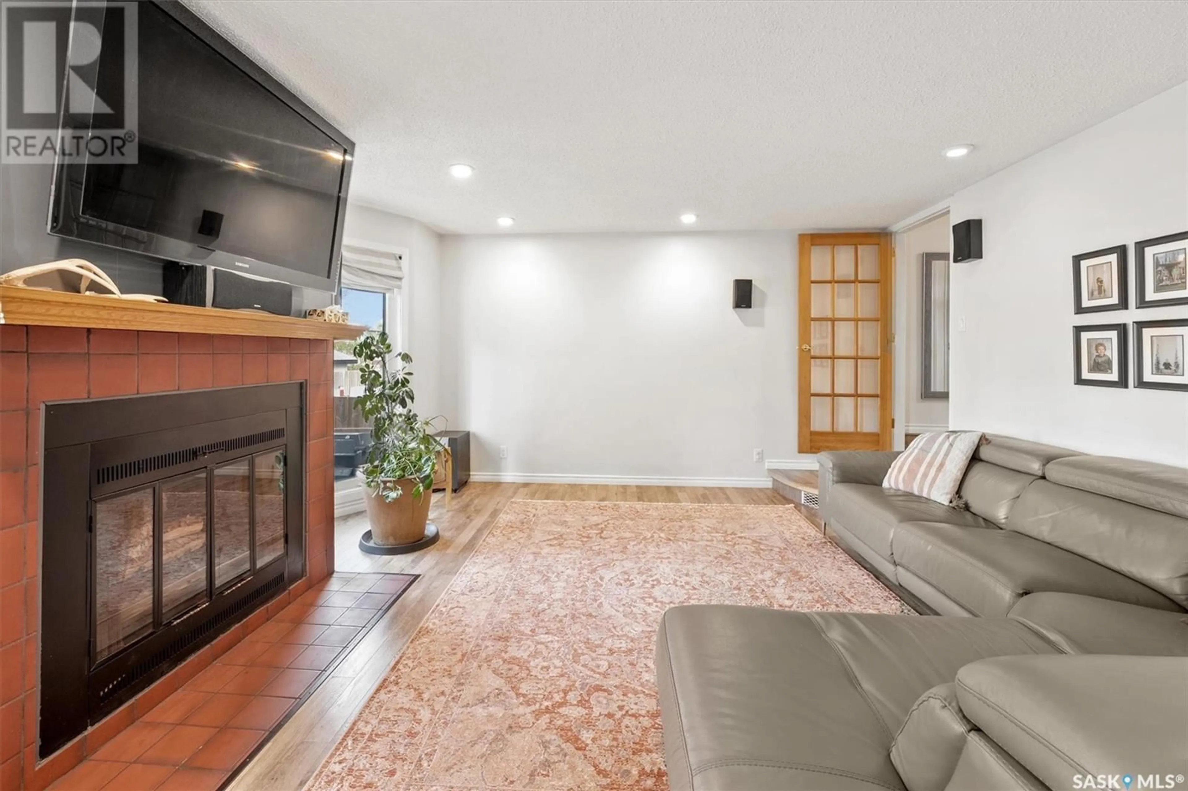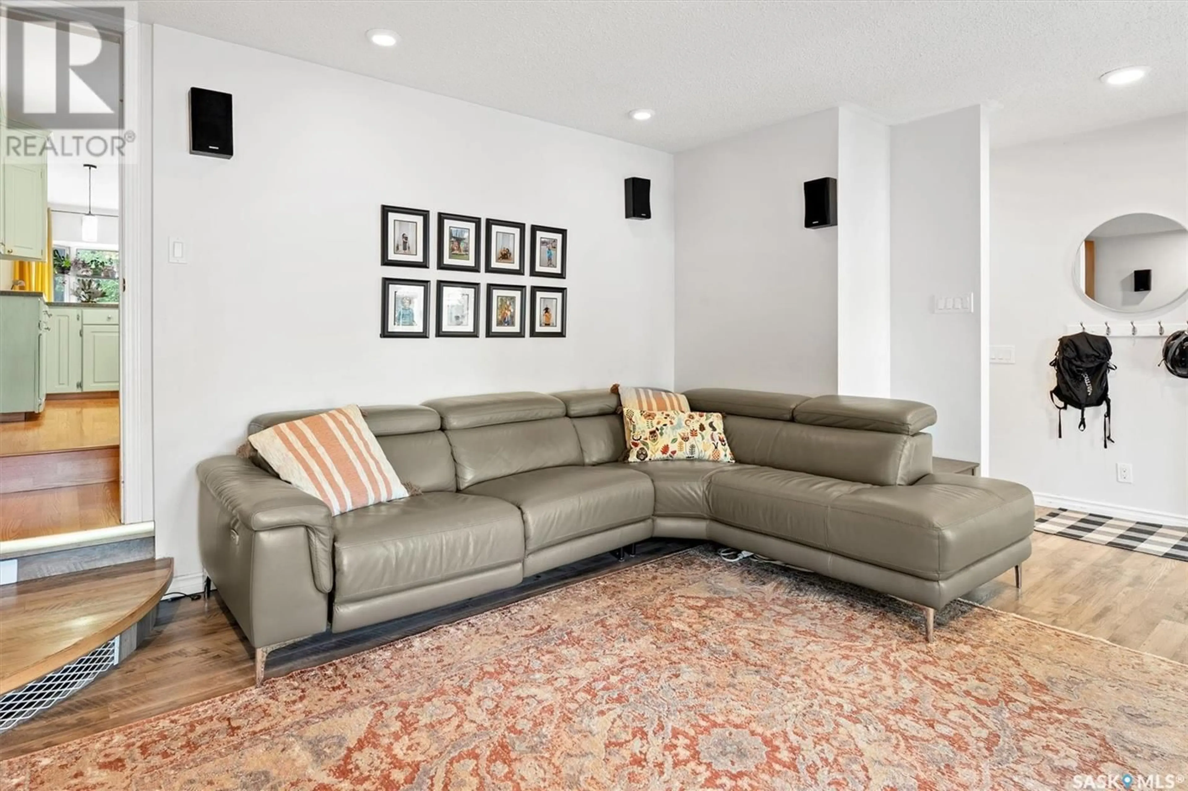1112 COY AVENUE, Saskatoon, Saskatchewan S7M0H1
Contact us about this property
Highlights
Estimated ValueThis is the price Wahi expects this property to sell for.
The calculation is powered by our Instant Home Value Estimate, which uses current market and property price trends to estimate your home’s value with a 90% accuracy rate.Not available
Price/Sqft$380/sqft
Est. Mortgage$1,460/mo
Tax Amount (2025)$3,222/yr
Days On Market11 hours
Description
MOVE IN AND ENJOY!! Many up-grades are completed in this 2 & 1 bedroom bungalow with an impressive family room addition. The attractive, inviting exterior sets the stage for the well-appointed, cozy interior. You will appreciate the open floor plan with it's up-graded kitchen; the retrofitted 4 piece main bath plus the lower level 2 pc bath; the wood burning fireplace in the spacious, bright family room; the 155.5 ft. deep lot with mature landscaping kept secure with newer quality fencing; the oversize detached garage and the back yard access for RV storage. The lower level is fully developed with a bedroom, games room that could be a second bedroom, den, utility and laundry area. The electrical panel was replaced in 2014; the lead water supply line HAS BEEN REPLACED; the baseboards and trim have been redone; the house is recently painted and the flooring is in great condition. Situated only 1 1/2 blocks to Buena Vista school within walking distance of downtown and the many amenities the river valley offers you will enjoy this property for many years. Call your REALTOR© for a personal viewing. Presentation of offers Tuesday May 20th at 7:00 PM... As per the Seller’s direction, all offers will be presented on 2025-05-20 at 6:00 PM (id:39198)
Property Details
Interior
Features
Main level Floor
Dining room
9'7" x 5'10"Living room
9'7" x 7'7"Kitchen
9'7" x 15'7"Primary Bedroom
10.4 x 8.8Property History
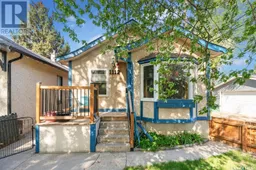 43
43
