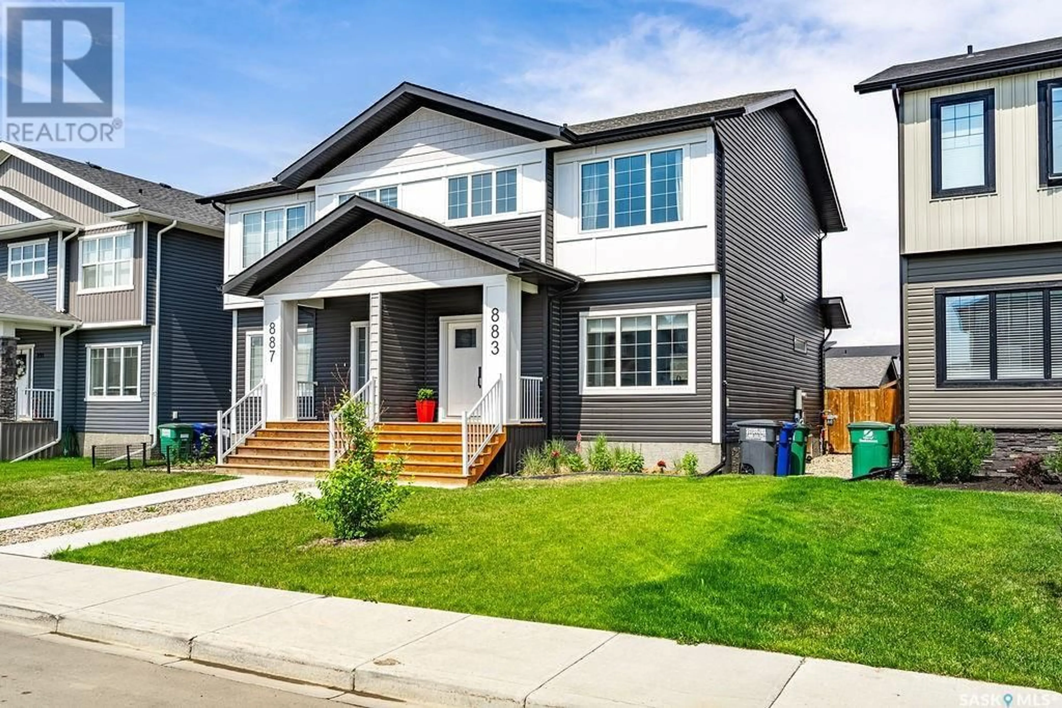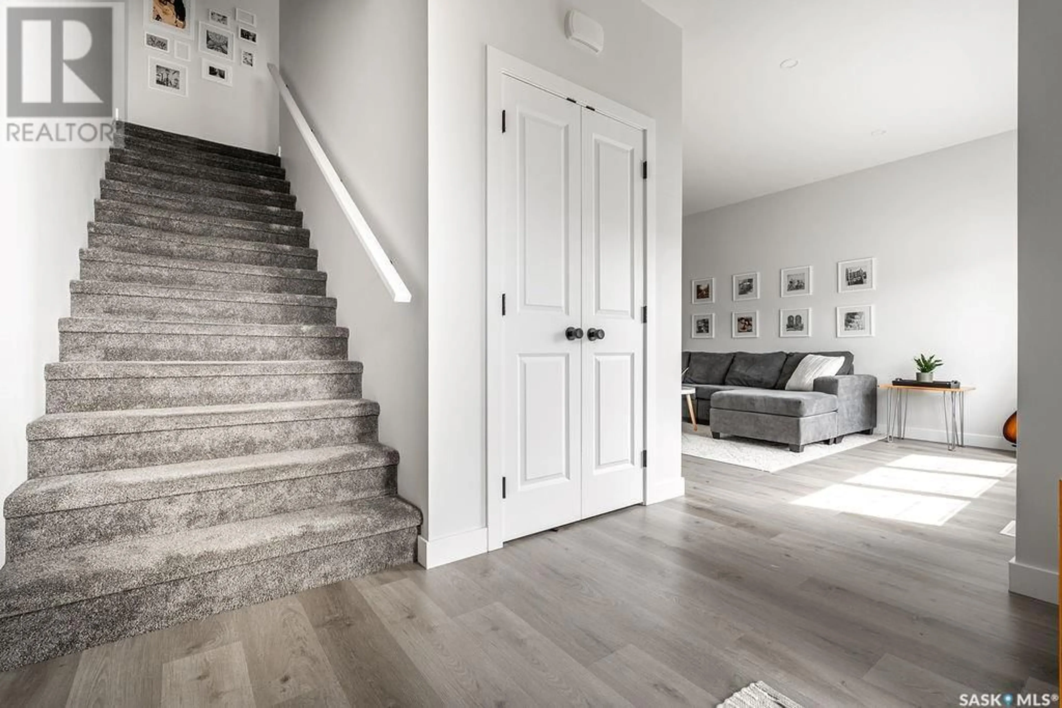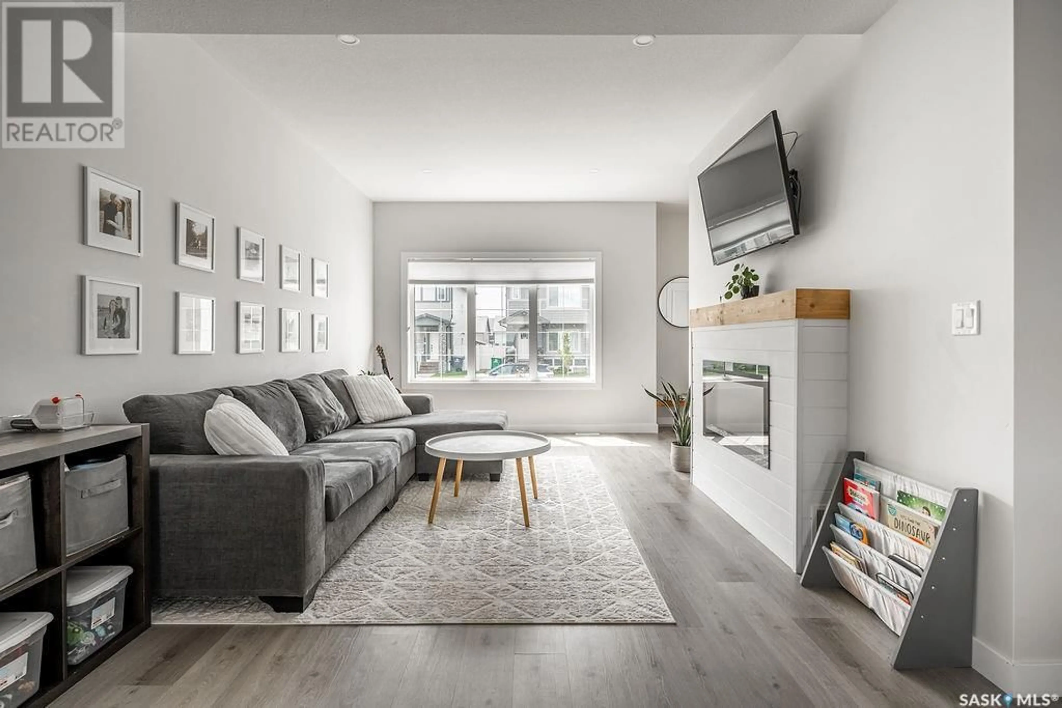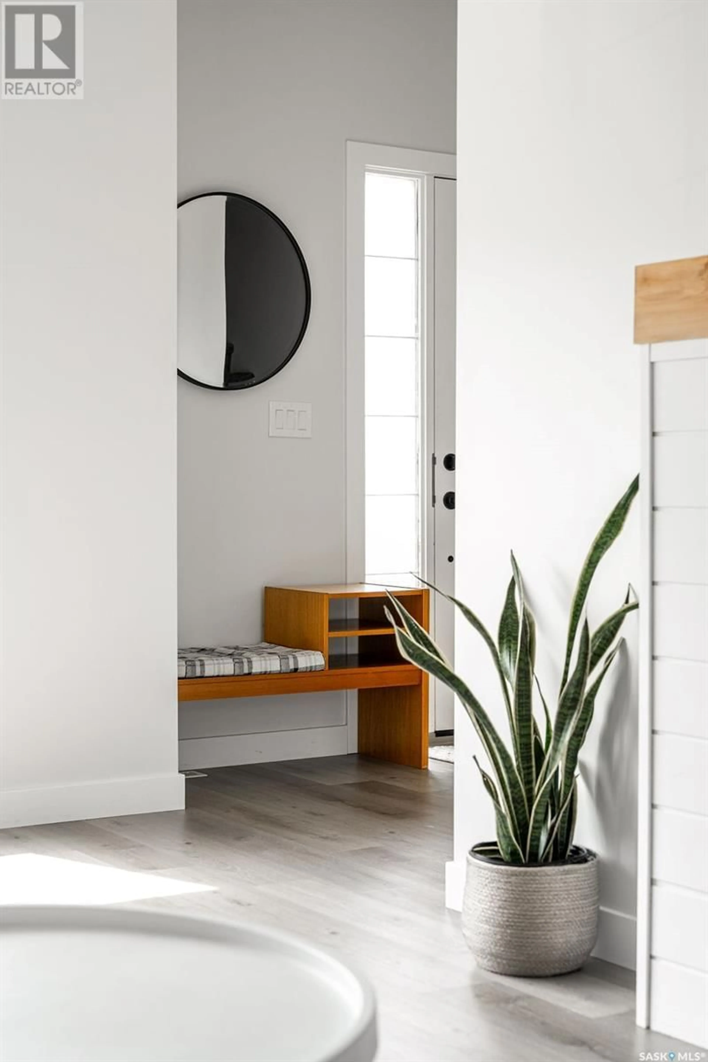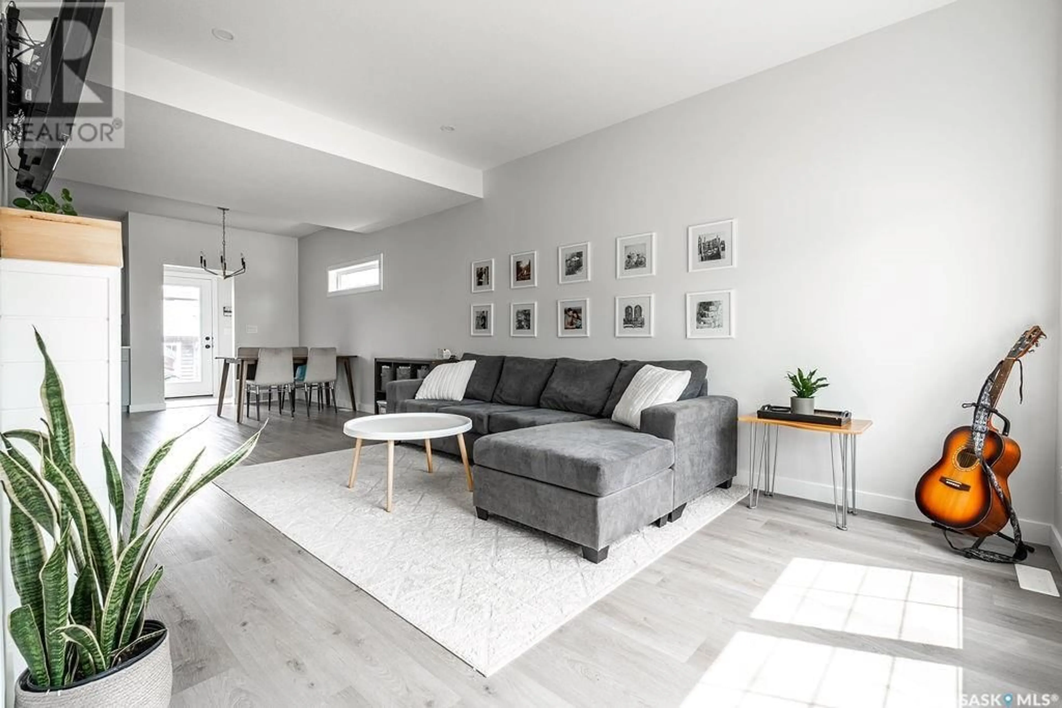883 MCFAULL RISE, Saskatoon, Saskatchewan S7V0S9
Contact us about this property
Highlights
Estimated ValueThis is the price Wahi expects this property to sell for.
The calculation is powered by our Instant Home Value Estimate, which uses current market and property price trends to estimate your home’s value with a 90% accuracy rate.Not available
Price/Sqft$337/sqft
Est. Mortgage$2,039/mo
Tax Amount (2024)$3,563/yr
Days On Market1 day
Description
Welcome to 883 McFaull Rise—a beautiful, bright, and sunny 1,409 sq. ft. semi-detached two-storey home in the heart of vibrant Brighton! With great street appeal and a charming covered front porch, this home offers a warm welcome and stylish comfort throughout. Step inside to a spacious front entryway that flows into an open-concept main floor, flooded with natural light from large windows. The generous living room features an electric fireplace with a custom shiplap hearth, creating a cozy and inviting space. The dining area easily accommodates a full-sized table, perfect for entertaining, while the stunning kitchen boasts a large eat-up island, quartz countertops, a tiled backsplash, stainless steel appliances, ample cabinetry, and a window overlooking the backyard. The main floor also includes a convenient two-piece powder room and a mudroom to the back deck. Upstairs, you’ll find a spacious primary suite with a three-piece ensuite, two more large bedrooms, a well-appointed four-piece bathroom, and the added convenience of second-floor laundry. The basement offers high ceilings and is open for future development to suit your needs. Outside, enjoy the low-maintenance, beautifully xeriscaped backyard with a deck, perennial beds, a firepit area, and even your own private putting green! The double detached garage is insulated and boarded, offering excellent storage and workspace. All this, just a short walk to Brighton’s parks, walking paths, playgrounds, and all its fantastic amenities. A perfect blend of lifestyle, location, and livability—this home truly has it all! (id:39198)
Property Details
Interior
Features
Second level Floor
3pc Ensuite bath
- x -Bedroom
9'1 x 9'9Bedroom
9'11 x 9'24pc Bathroom
- x -Property History
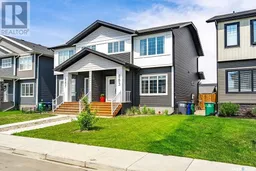 48
48
