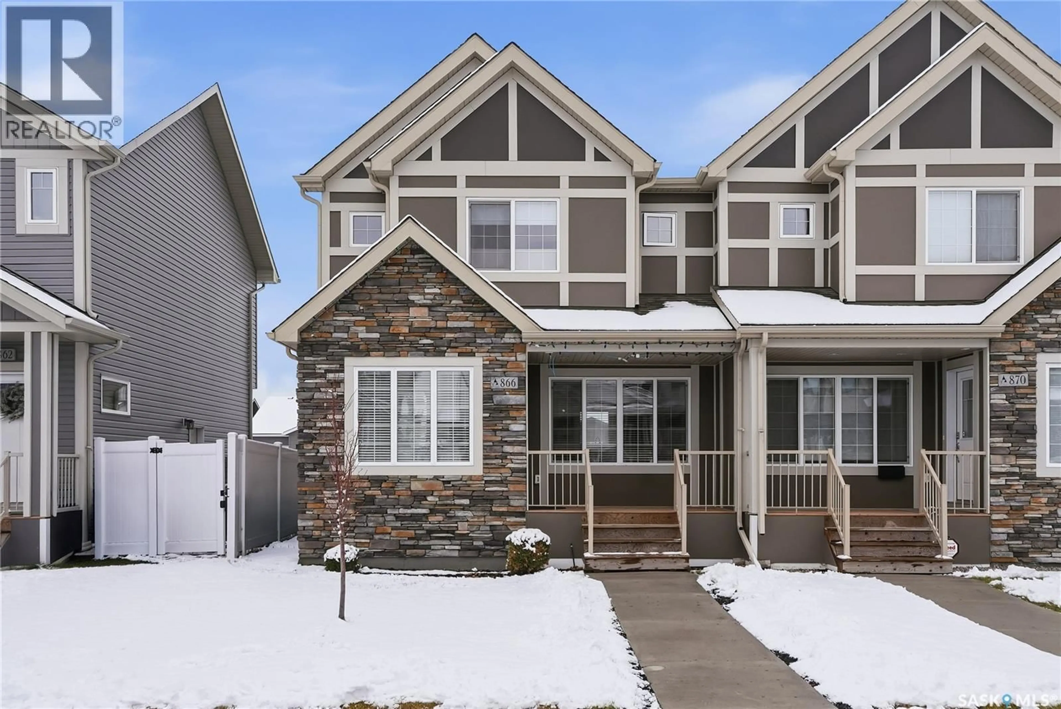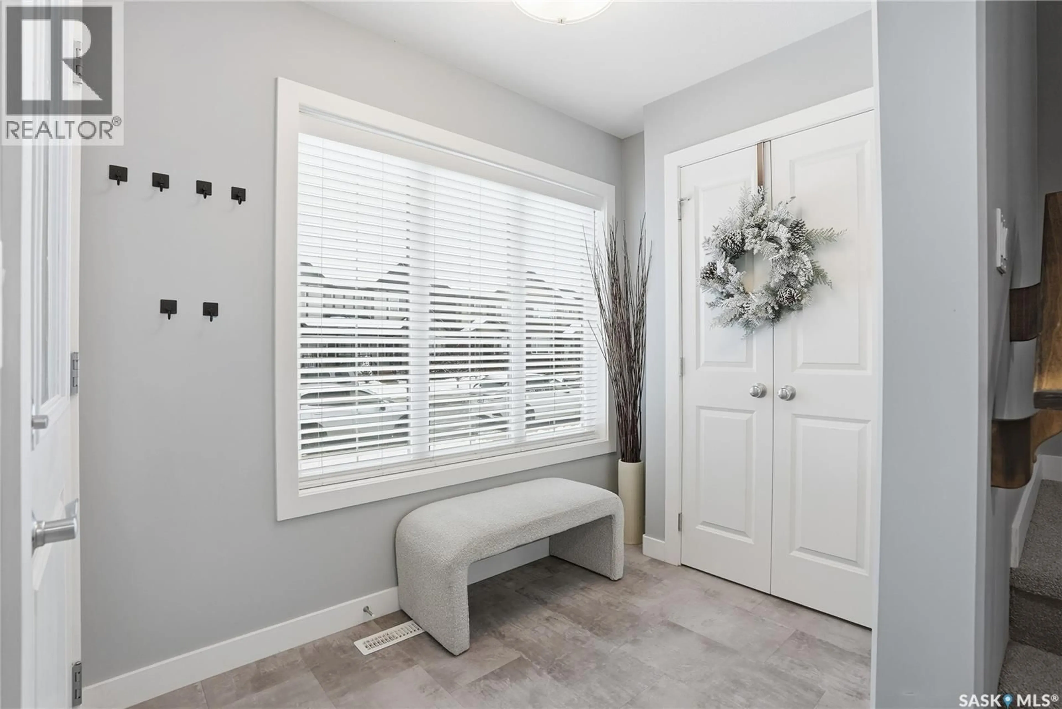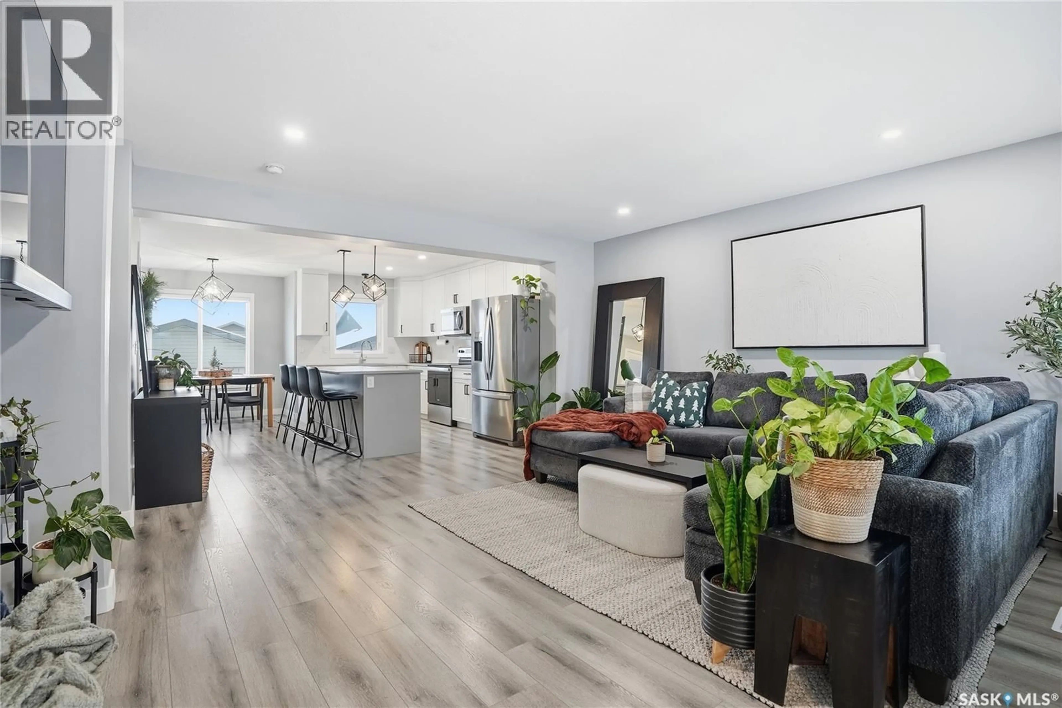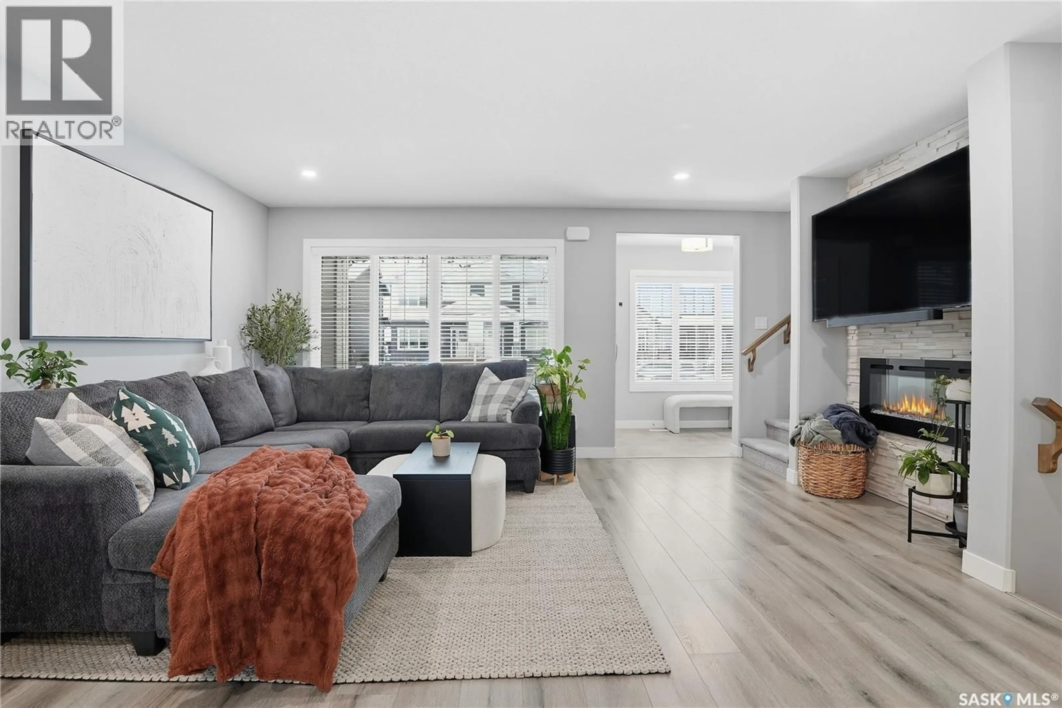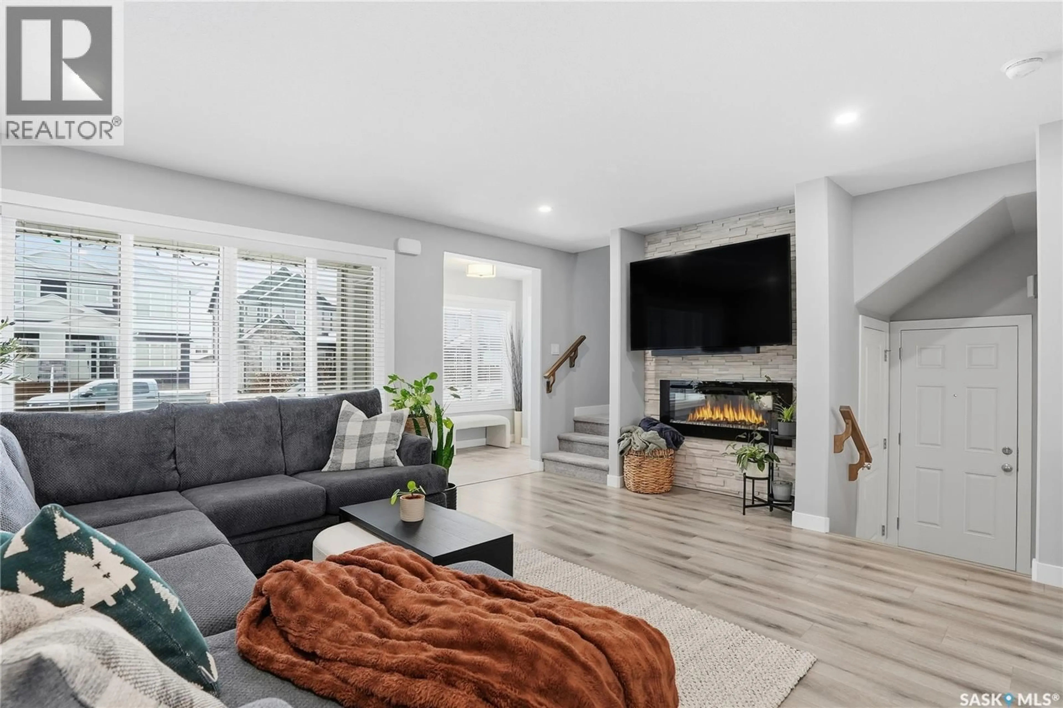866 MCFAULL RISE, Saskatoon, Saskatchewan S7V0S8
Contact us about this property
Highlights
Estimated valueThis is the price Wahi expects this property to sell for.
The calculation is powered by our Instant Home Value Estimate, which uses current market and property price trends to estimate your home’s value with a 90% accuracy rate.Not available
Price/Sqft$323/sqft
Monthly cost
Open Calculator
Description
Welcome to a home that feels both effortlessly livable and perfectly elevated. This 1,470 sq. ft. Ehrenburg two-storey sits on a quiet street in one of Saskatoon's most desirable neighbourhoods, with all of Brighton's amazing amenities just steps away. Step inside the generous entryway into a space that balances function and luxury - Quartz countertops, custom cabinetry, and modern fixtures set the tone, while the sit-up island becomes the natural gathering spot for family and entertaining. The open dining area flows easily into a living room filled with natural light from oversized windows, and the electric stone fireplace adds an upscale, maintenance-free, cozy focal point. Upstairs, three spacious bedrooms offer comfort and flexibility. The primary suite is designed to make daily routines feel a little more indulgent, with vaulted ceilings, a 4-piece ensuite, and walk-in closet. Second-floor laundry keeps everything convenient and streamlined. Outside, the attractive exterior blends durable siding with classic stone accents—clean, elevated, and low-maintenance. The landscaped front and back yards, welcoming front porch, and private back deck and patio create beautiful moments of calm and enjoyment, and with a double-car detached garage, you’ll appreciate parking your car indoors over the winter months. A side entrance also gives you the flexibility to expand with future basement development or income generation. Immaculately maintained, this home offers that sweet spot between aesthetic, practicality, and location. (id:39198)
Property Details
Interior
Features
Main level Floor
Living room
15’2 x 14’6Dining room
8’6 x 10’10Kitchen
8’2 x 13’62pc Bathroom
Property History
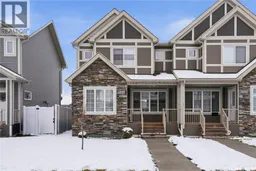 42
42
