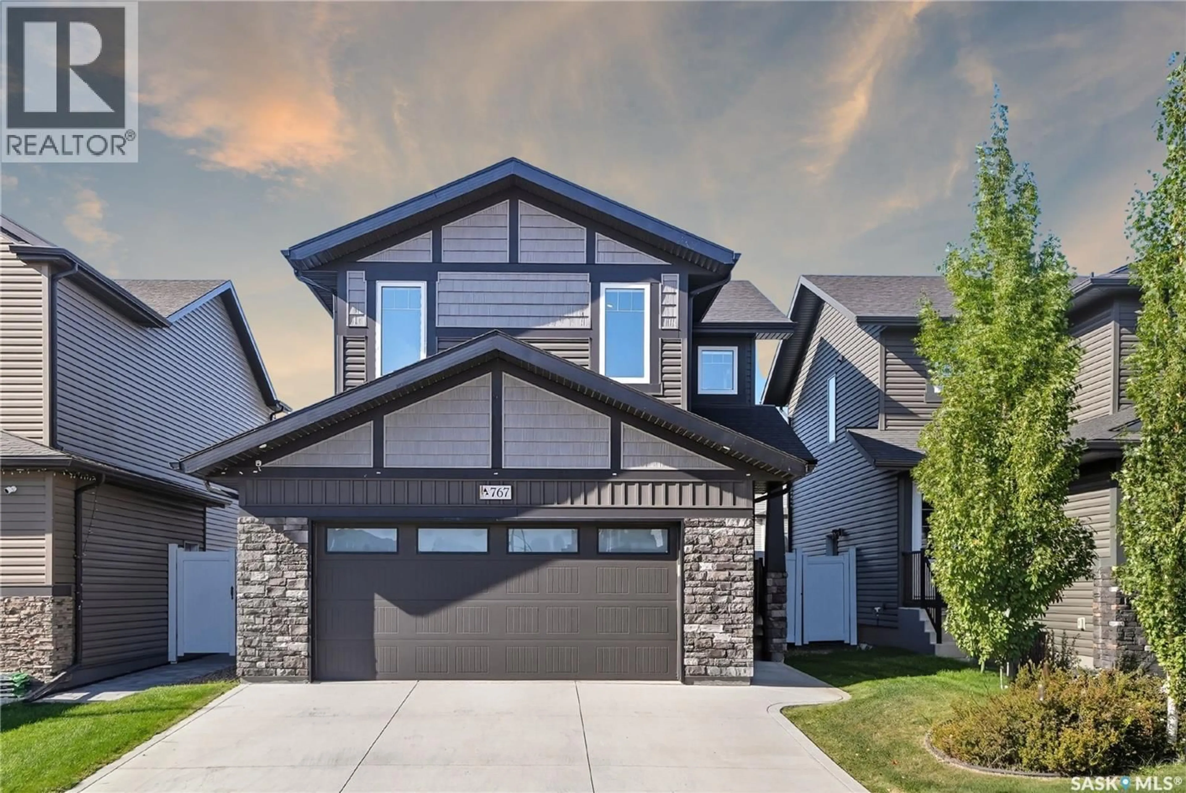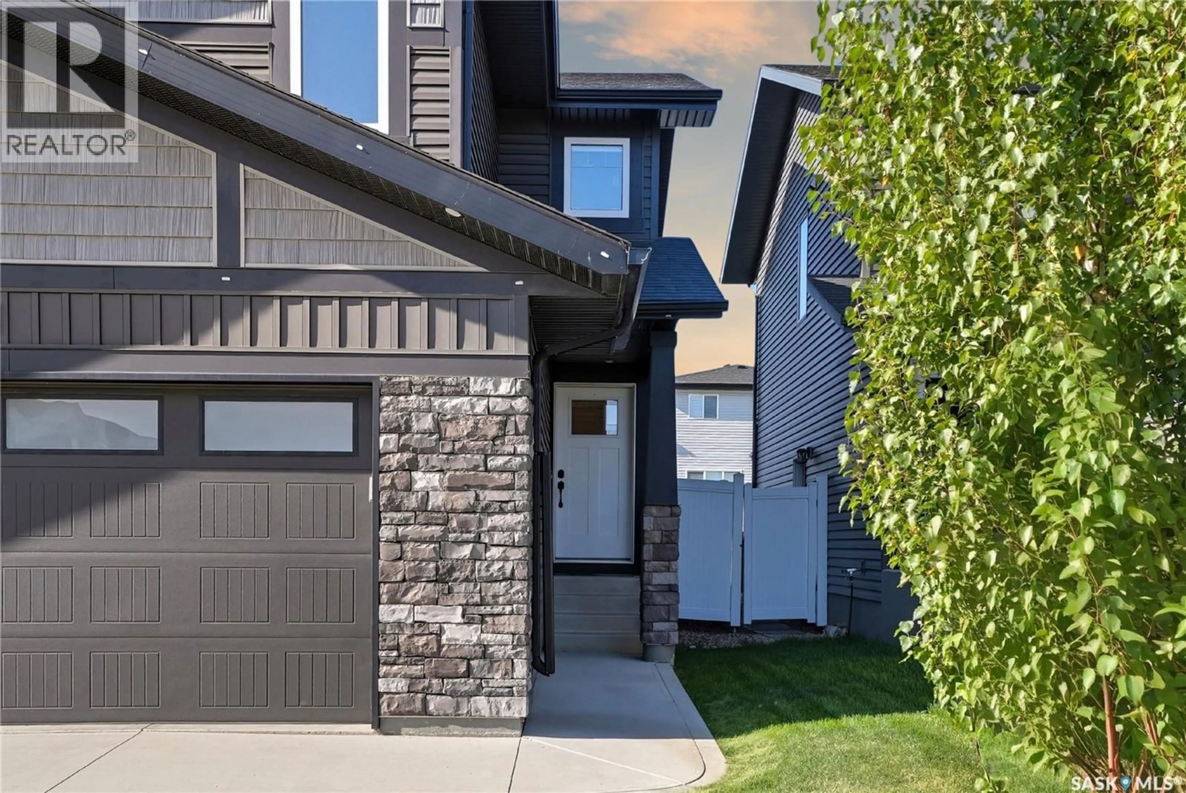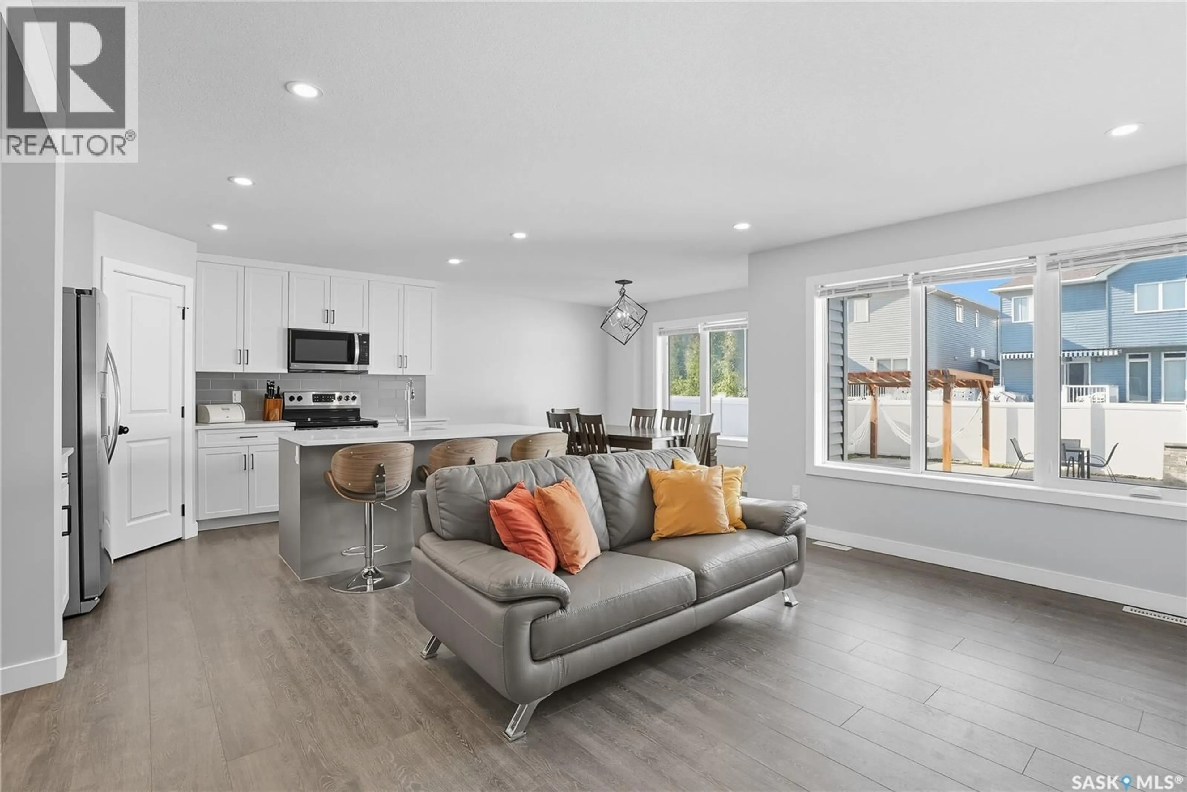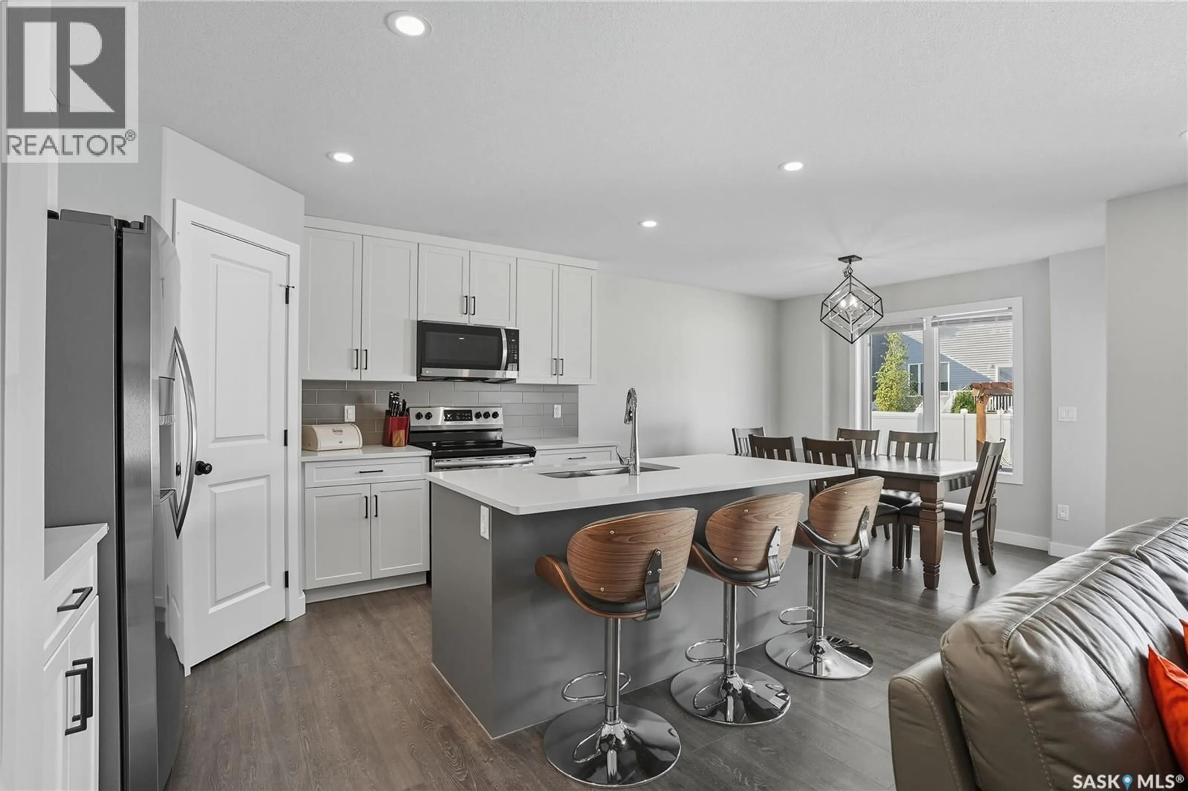767 MCFAULL LANE, Saskatoon, Saskatchewan S7V0S8
Contact us about this property
Highlights
Estimated valueThis is the price Wahi expects this property to sell for.
The calculation is powered by our Instant Home Value Estimate, which uses current market and property price trends to estimate your home’s value with a 90% accuracy rate.Not available
Price/Sqft$359/sqft
Monthly cost
Open Calculator
Description
Welcome to this meticulously maintained FULLY FURNISHED home in Brighton that truly shows like brand new! From top to bottom, this property has been thoughtfully cared for and offers a perfect blend of style, function, and comfort. The main floor is bright and inviting, filled with natural light and overlooking the beautifully landscaped backyard—a private oasis ideal for relaxing or entertaining. The modern kitchen features a sleek design and flows seamlessly into the spacious living room, making it the heart of the home. Upstairs, the highlight is the massive bonus room with vaulted ceilings, perfect for a cozy movie night or a fun play area for kids. Two generously sized bedrooms, each with walk-in closets, plus a full main bathroom, provide great space for family or guests. The primary suite offers its own walk-in closet and a luxurious 4-piece ensuite. The fully finished basement adds even more versatility with a large rec room or office space, an additional bedroom, and another full 4-piece bathroom. A double attached garage completes the package. Outside, you’ll fall in love with the gorgeous yard, landscaped to perfection! Plus, you’re just steps away from all the fantastic commercial amenities Brighton has to offer, making this location unbeatable. This home is loaded with value and includes all furnishings to make your move seamless! This home must be seen to be fully appreciated! *Please note: this home does not have a separate side entrance for future legal basement suite. (id:39198)
Property Details
Interior
Features
Main level Floor
Living room
15' x 11'Kitchen
10'11" x 11'11"Dining room
10'11" x 9'4"2pc Bathroom
Property History
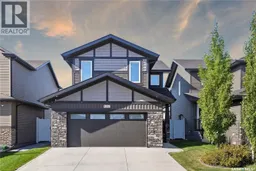 47
47
