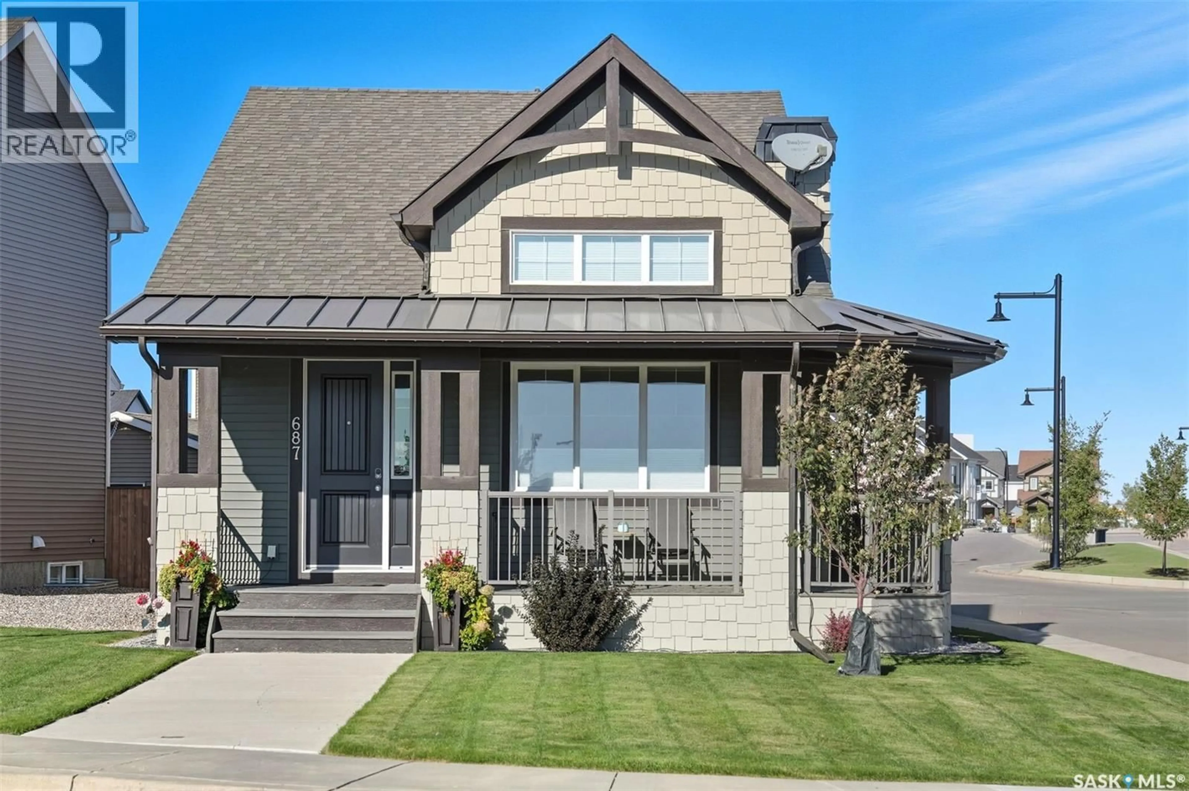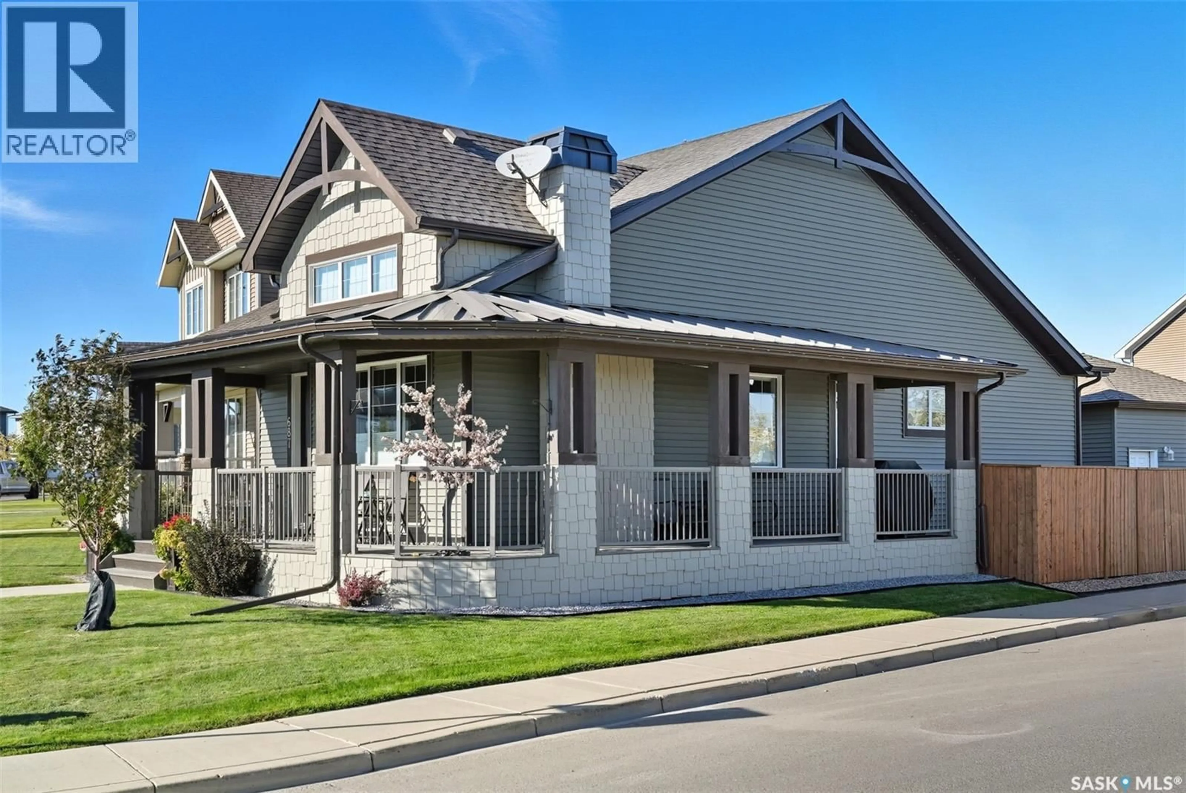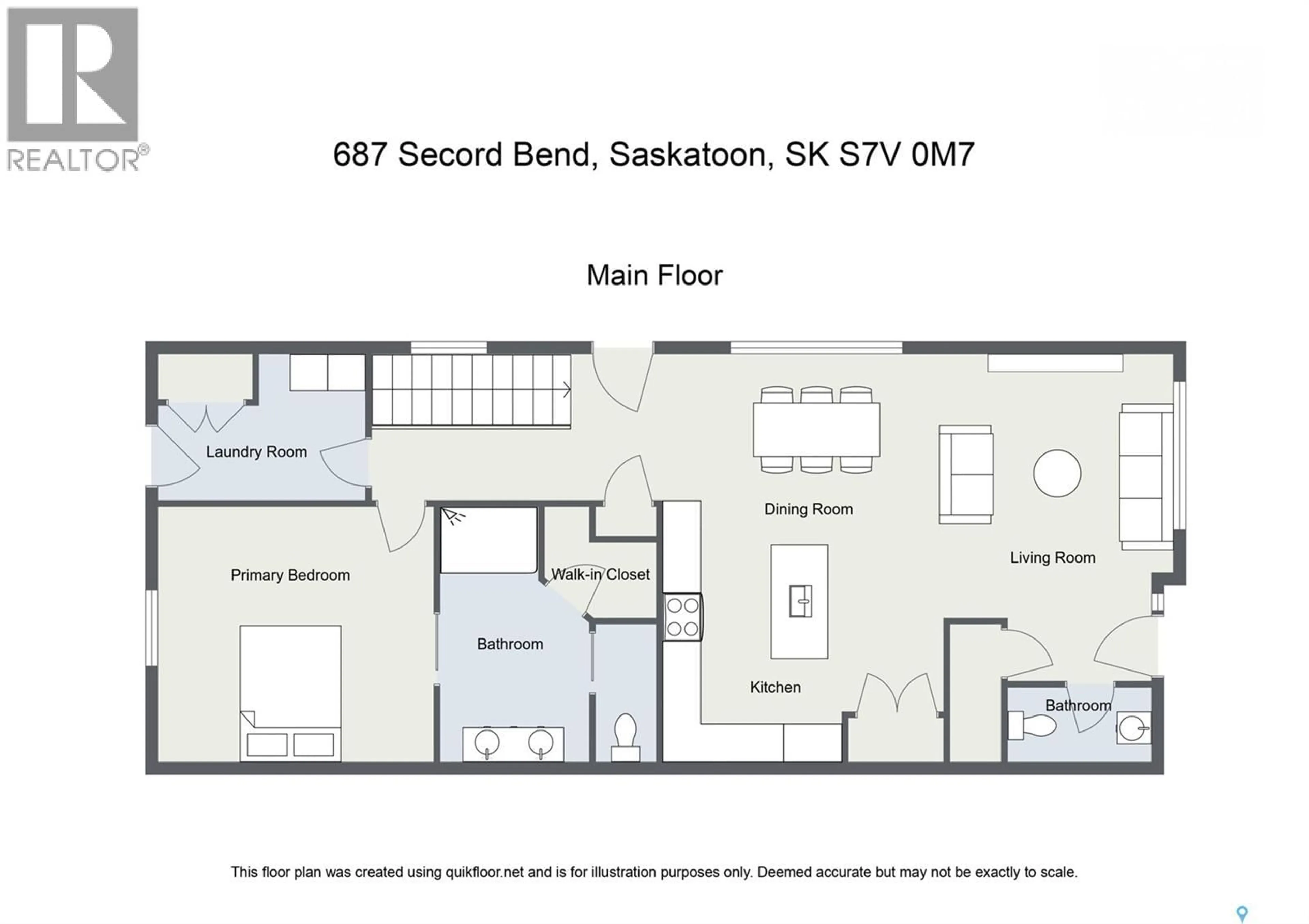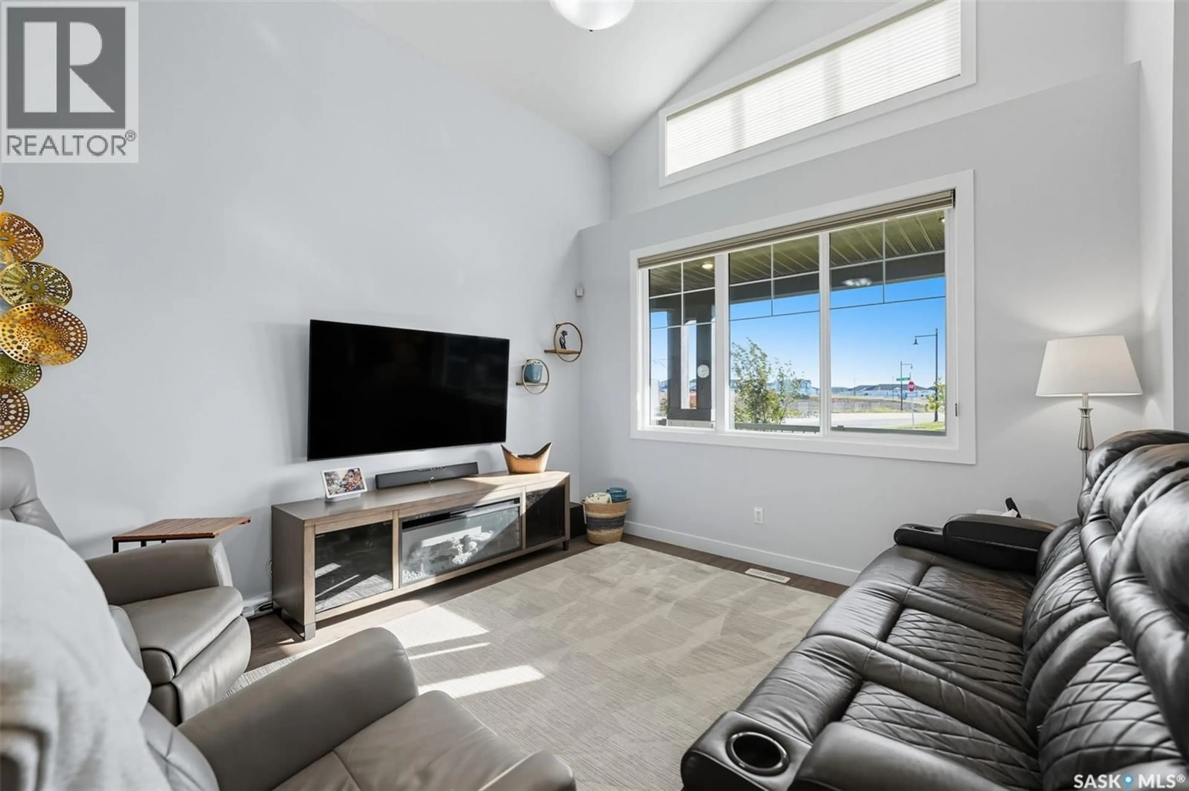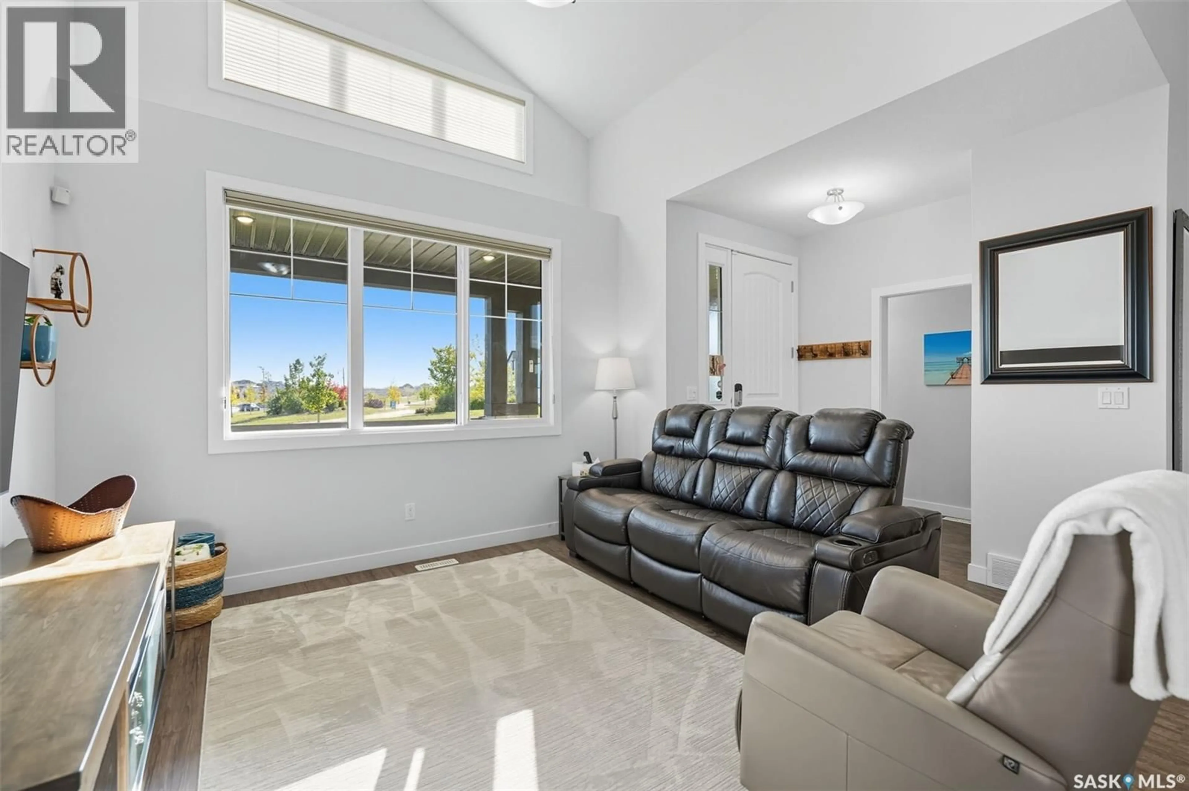687 SECORD BEND, Saskatoon, Saskatchewan S7V0M7
Contact us about this property
Highlights
Estimated valueThis is the price Wahi expects this property to sell for.
The calculation is powered by our Instant Home Value Estimate, which uses current market and property price trends to estimate your home’s value with a 90% accuracy rate.Not available
Price/Sqft$542/sqft
Monthly cost
Open Calculator
Description
Welcome to this beautifully maintained bungalow in Brighton, perfectly situated on a desirable corner lot across from green space and just steps away from several parks. Built in 2017, this home has been lovingly cared for and is in excellent condition. Inside, you’ll find a bright and inviting open-concept design that flows seamlessly through the living room, dining room, kitchen space, creating a light and comfortable atmosphere. The primary bedroom is a quiet retreat, showcasing large east-facing windows that fill the room with natural morning light. It also offers a spacious ensuite bathroom and a walk-in closet for ultimate comfort and convenience. The main floor laundry, thoughtfully located in the mudroom, adds everyday practicality and ease. Downstairs, the fully finished basement expands your living space with another family room, two additional bedrooms, and a full bathroom, perfect for guests or a growing family. Storage is abundant throughout the home, with generous closet space and a large basement storage room suited for organized shelving. The property also includes a detached 2-car garage, providing secure parking and extra storage space. Located in a family-friendly neighborhood with parks, walking trails, and green space at your doorstep, this bungalow is the ideal place to call home. (id:39198)
Property Details
Interior
Features
Main level Floor
Foyer
6'1" x 5'10"Living room
13' x 12'11"2pc Bathroom
2'7" x 8'1"Kitchen
10'00" x 12'1"Property History
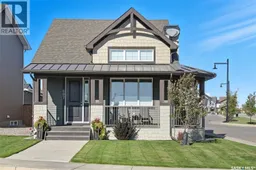 31
31
