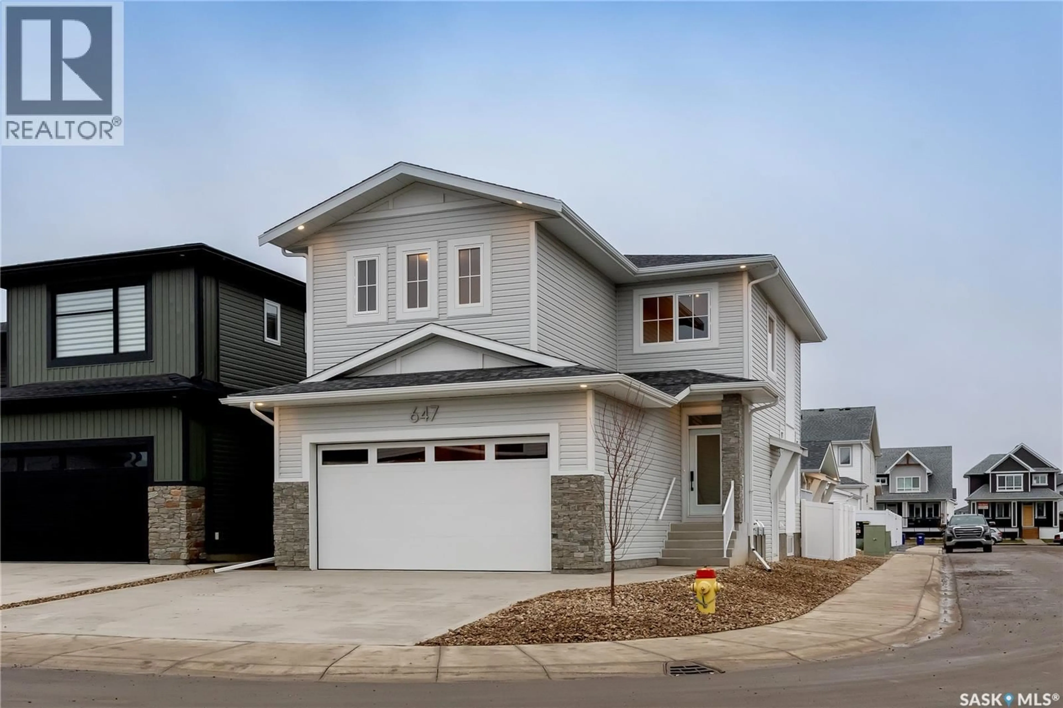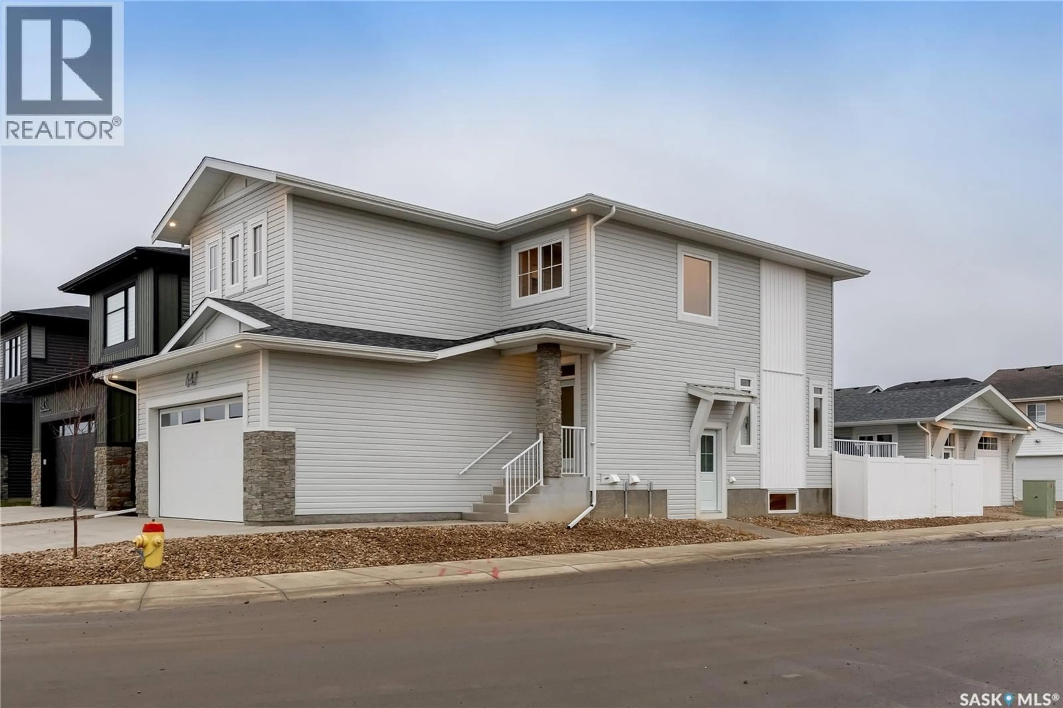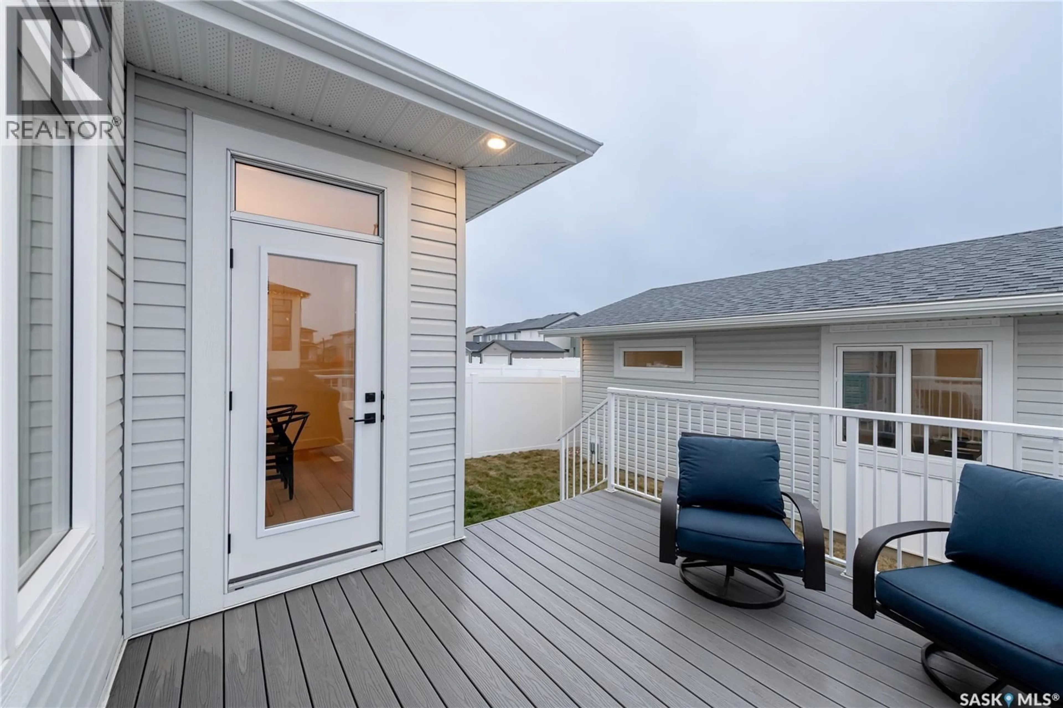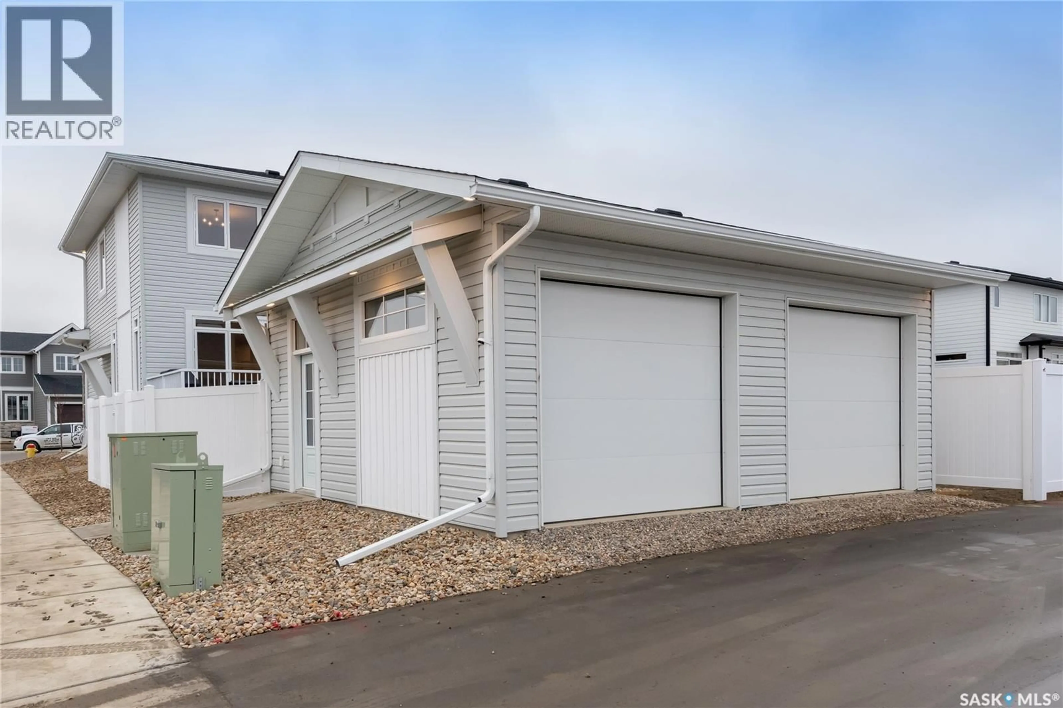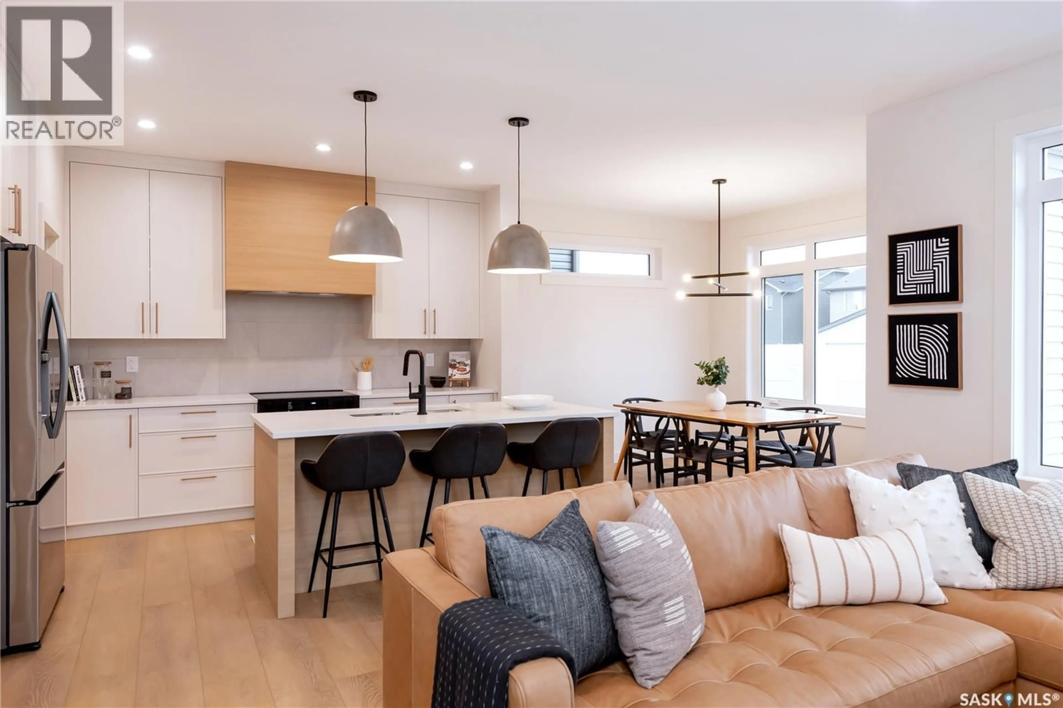647 PEPPER BEND, Saskatoon, Saskatchewan S7V1T1
Contact us about this property
Highlights
Estimated valueThis is the price Wahi expects this property to sell for.
The calculation is powered by our Instant Home Value Estimate, which uses current market and property price trends to estimate your home’s value with a 90% accuracy rate.Not available
Price/Sqft$416/sqft
Monthly cost
Open Calculator
Description
Truly one-of-a-kind! This exceptional property delivers the perfect blend of luxury, location, and income-earning potential. Nestled among million-dollar homes and ideally positioned on a corner lot, you’ll enjoy direct, across-the-street access to endless park space, scenic walking trails, and unbeatable lifestyle convenience. The main home is beautiful, bright, and meticulously designed, with extra windows exclusive to this lot that flood the interior with natural light and create an inviting open feel. But the real advantage? Two incredible bonus spaces you won’t find anywhere else. A fully legal 2-bedroom basement suite — perfect for generating rental income, hosting extended family, or adding flexible living space to suit your needs; and a heated and air-conditioned office in the detached rear garage — an ideal setup for a home-based business, studio, gym, or private workspace. It’s finished, comfortable, and ready to go. The entire property is professionally landscaped, beautifully maintained, and comes complete with all appliances included. With its rare combination of style, functionality, investment potential, and premium location, this home is truly a must-see opportunity. (id:39198)
Property Details
Interior
Features
Main level Floor
Foyer
8' x 7'Other
13'6 x 14'6Kitchen
11' x 12'11Dining room
11'6 x 10'2Property History
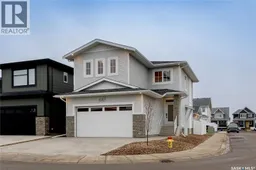 50
50
