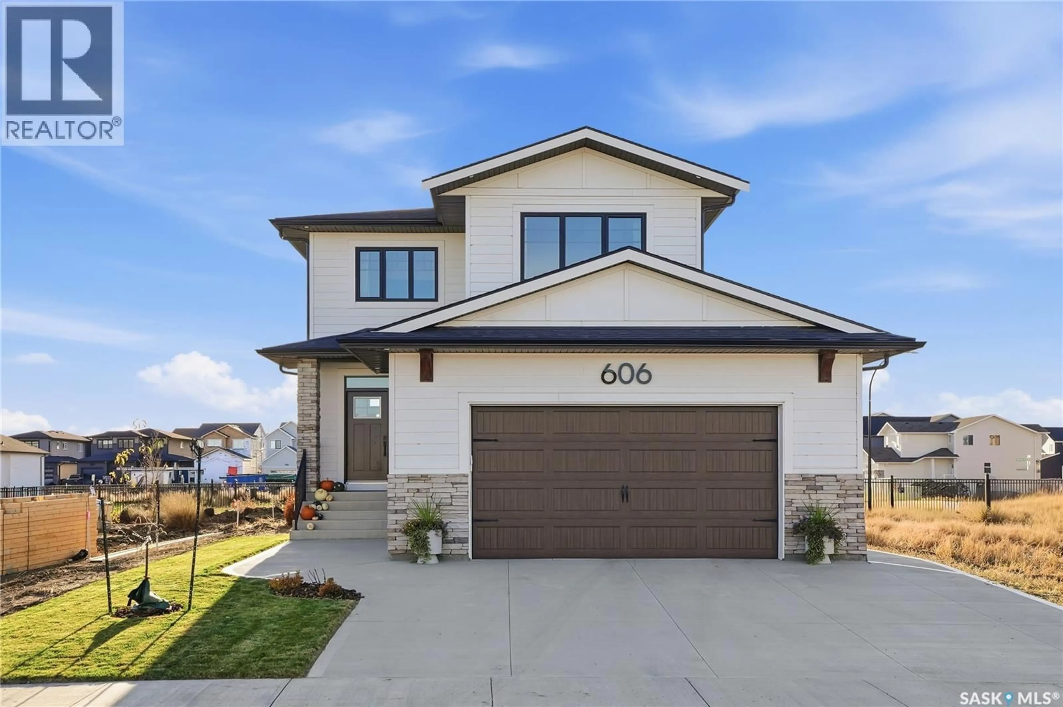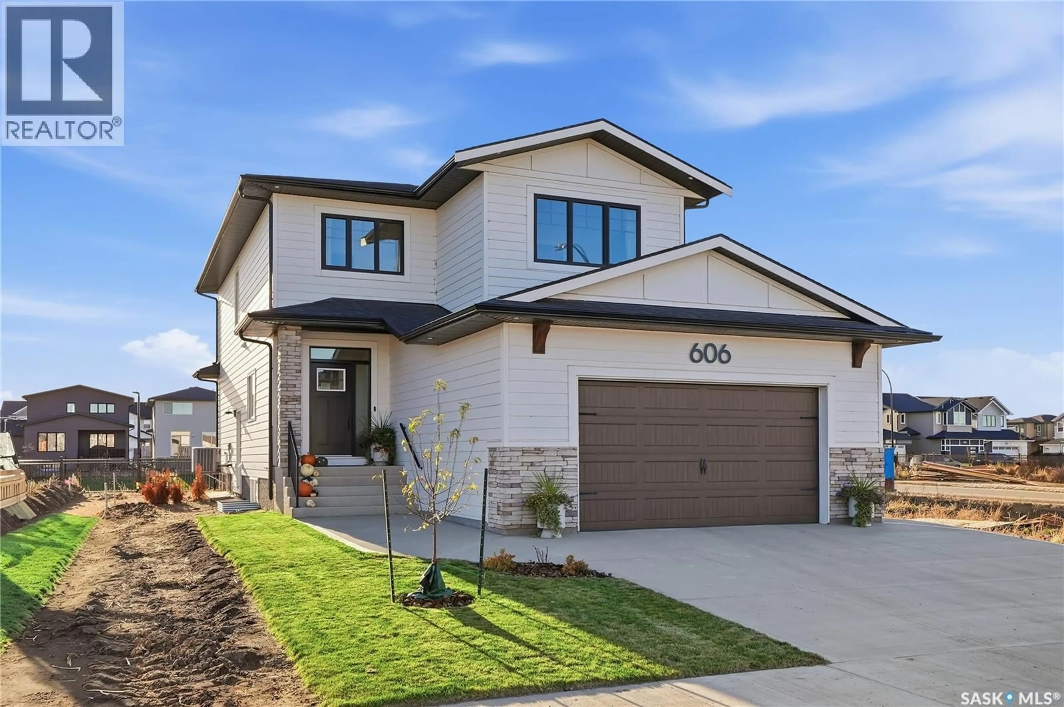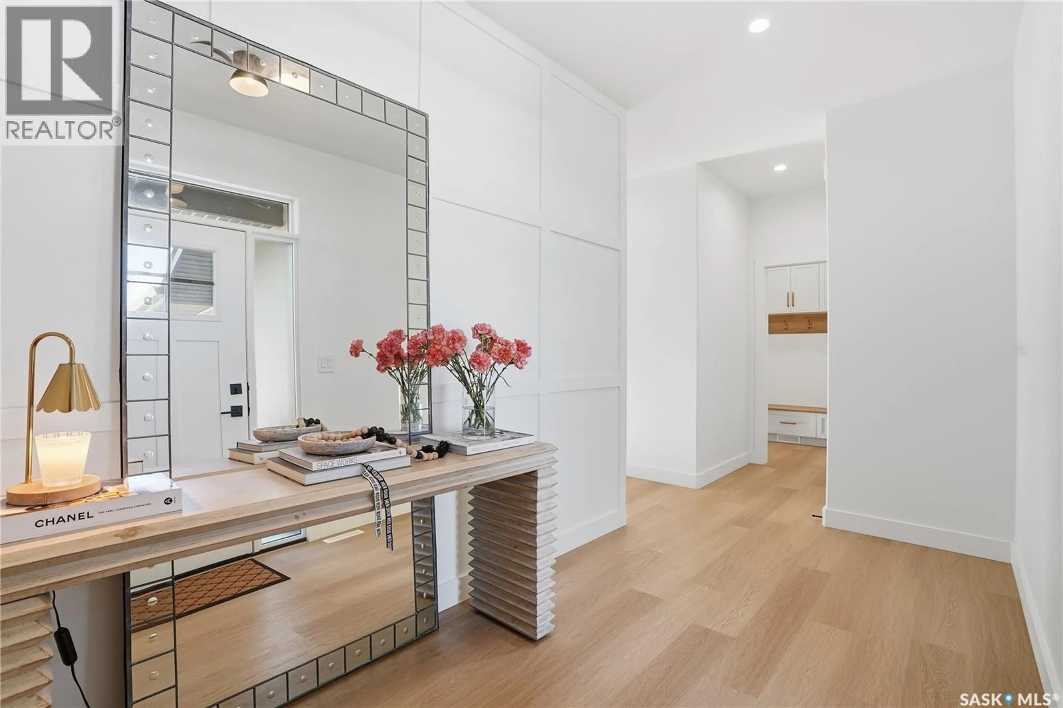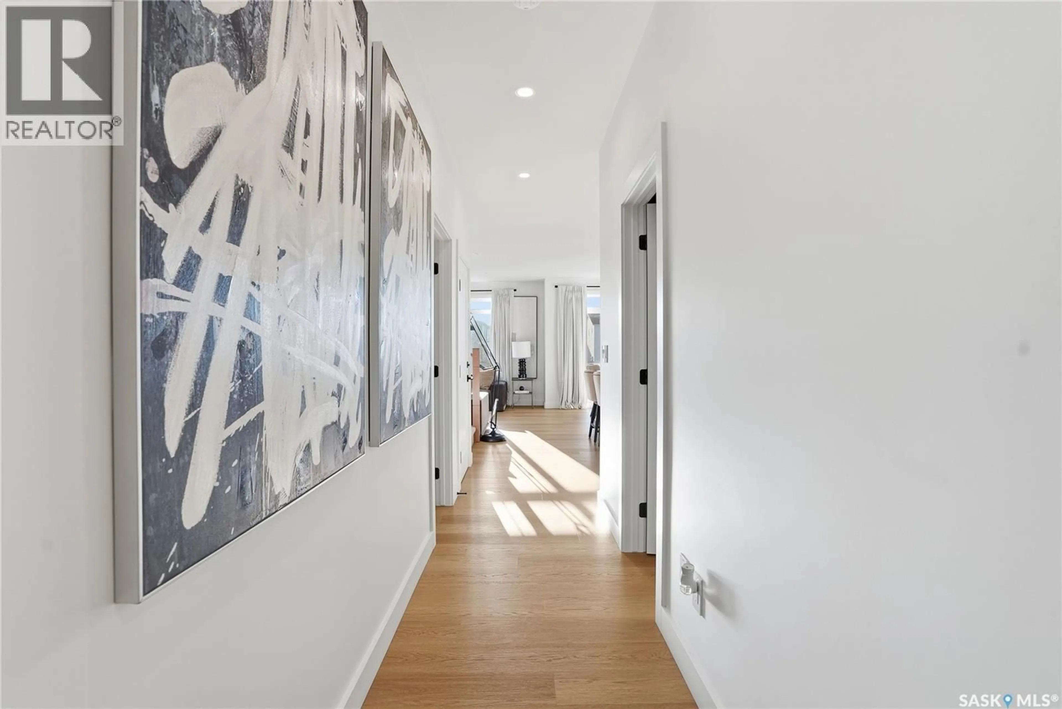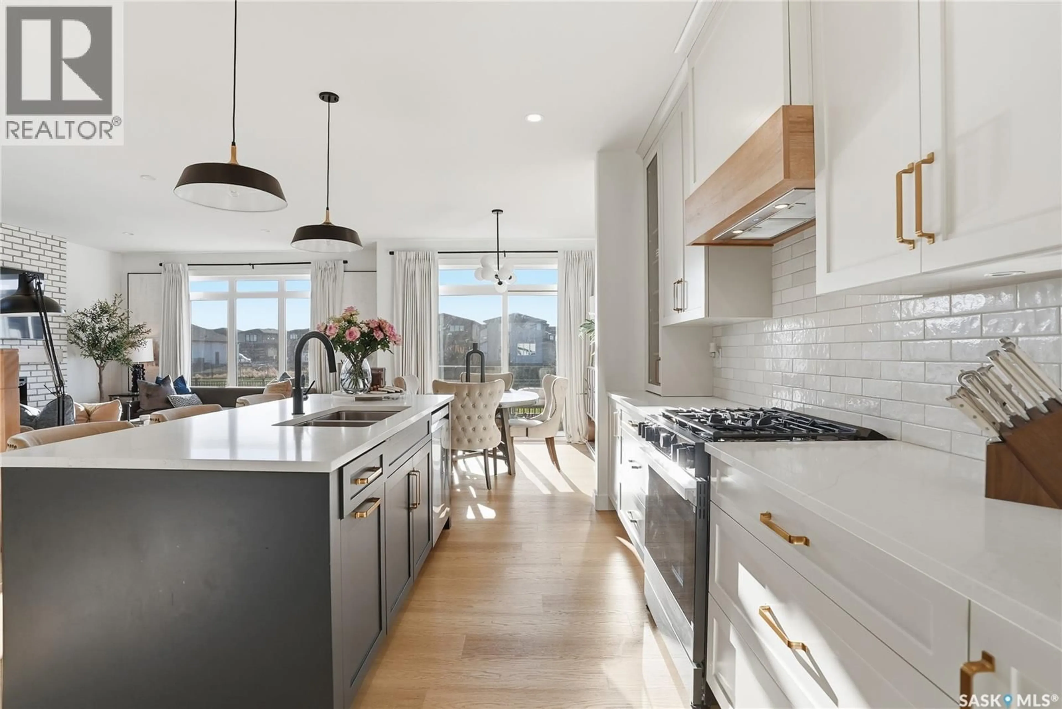606 PEPPER BEND, Saskatoon, Saskatchewan S7V1T1
Contact us about this property
Highlights
Estimated valueThis is the price Wahi expects this property to sell for.
The calculation is powered by our Instant Home Value Estimate, which uses current market and property price trends to estimate your home’s value with a 90% accuracy rate.Not available
Price/Sqft$410/sqft
Monthly cost
Open Calculator
Description
Luxury Custom Build with 2-Bedroom Legal Suite — Backing Green Space! An exceptional Pure Homes custom build, this luxury residence offers nearly 2,300 sq. ft. on two levels plus a fully dev 2 bedroom basement suite, featuring a total of 6 bedrooms, 4 baths, and a bonus room. Backing walking paths and green space, this home presents refined design throughout. Step inside to a large, private foyer accented by a panelled feature wall, setting the tone for the high-end finishes found throughout. The open-concept great room is a showstopper—anchored by a stunning chef’s kitchen with off-white cabinetry, an indigo island, light oak-lined glass display cabinets, crown detail, quartz countertops, tile backsplash, coffee bar, a walk-through spacious pantry and professional-grade stainless appliances. The adjoining dining area sits under a statement light fixture and opens to the lrg composite deck, offering views of the park. A feature brick-faced fireplace, expansive window, and custom linen draperies complete the inviting great room. Main also features a guest BEDROOM (or office), a FULL 4 piece bath, and boot room with garage access to a heated, drywalled garage. Upstairs, find a vaulted ceiling spacious bonus room with an exposed oak beam, a lux primary suite with vaulted ceiling and beam detail, a dedicated laundry room, and two additional bedrooms plus a full family bath. The fully developed basement hosts a beautiful 2-bedroom LEGAL SUITE, complete with vinyl plank flooring, stainless appliances, and bright, modern finishes—ideal for extended family or rental income. Additional highlights include: Designer drapery throughout, Central air conditioning, Dual air exchangers and Hot water tanks, Panelled feature walls, High-end flooring throughout, Composite deck, Front landscaping and Driveway completed, Iron perimeter back fence. A truly impressive home where no upgrade was overlooked—crafted for modern family living, with revenue potential! (id:39198)
Property Details
Interior
Features
Basement Floor
Other
Living room
13'3 x 12'0Kitchen
10'0 x 10'0Bedroom
8'0 x 10'0Property History
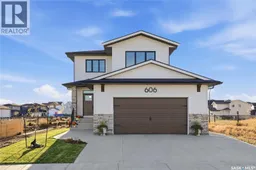 48
48
