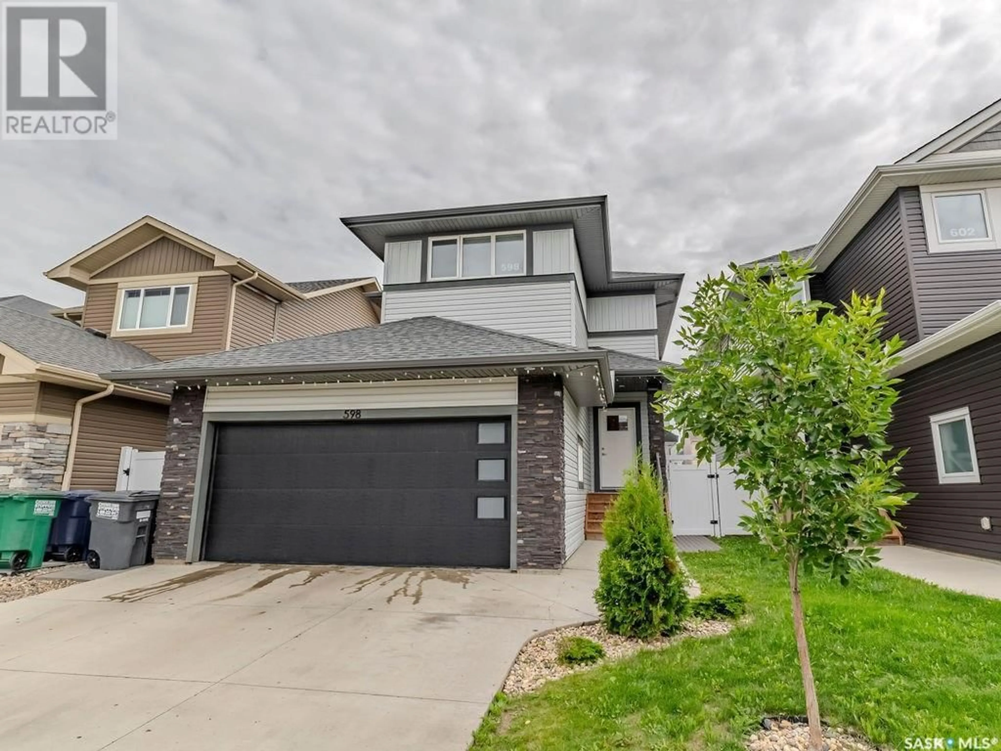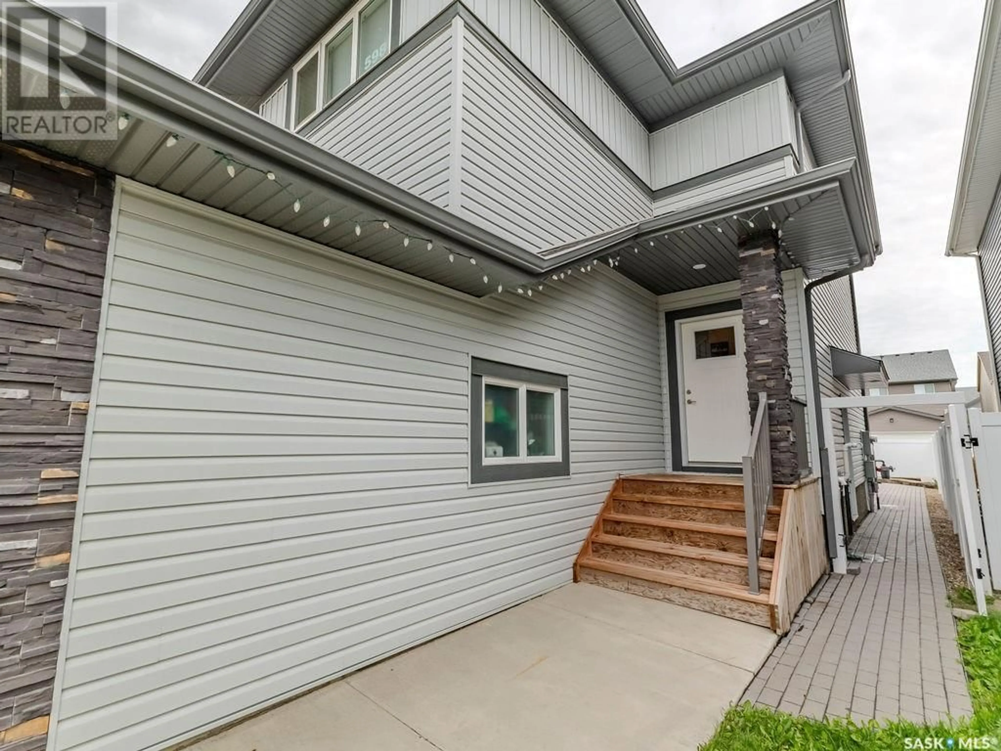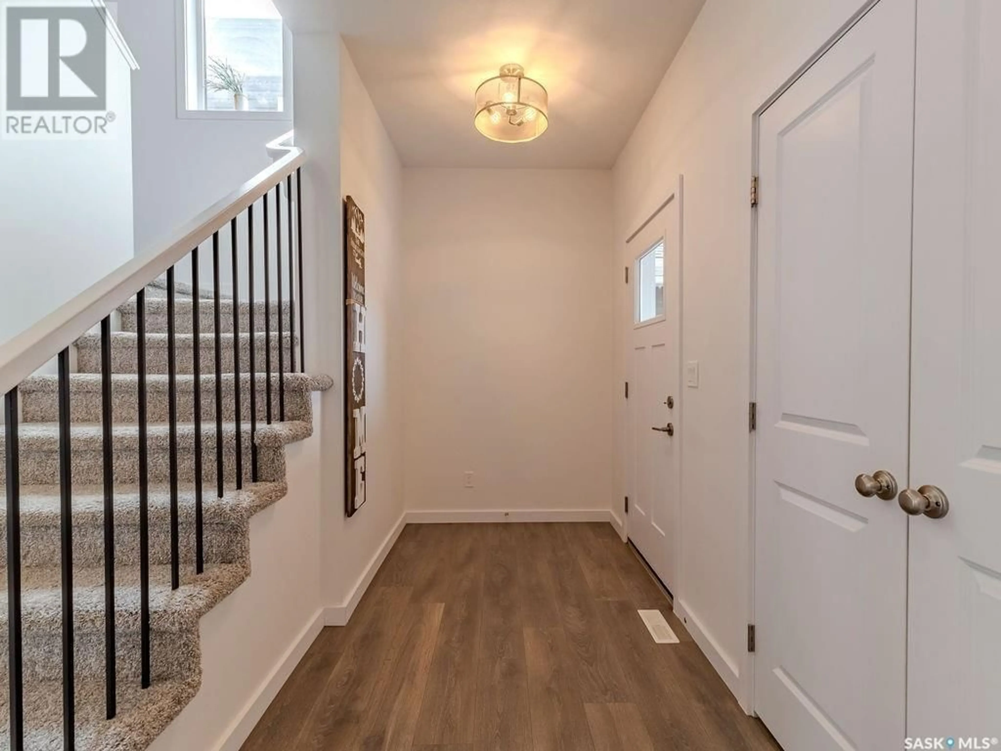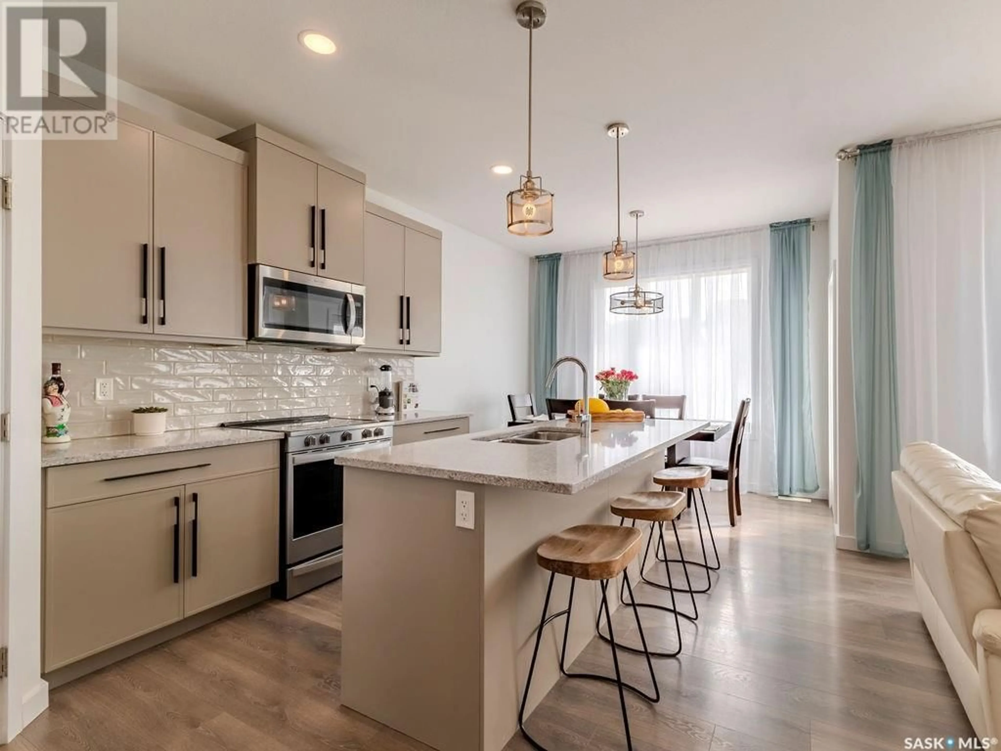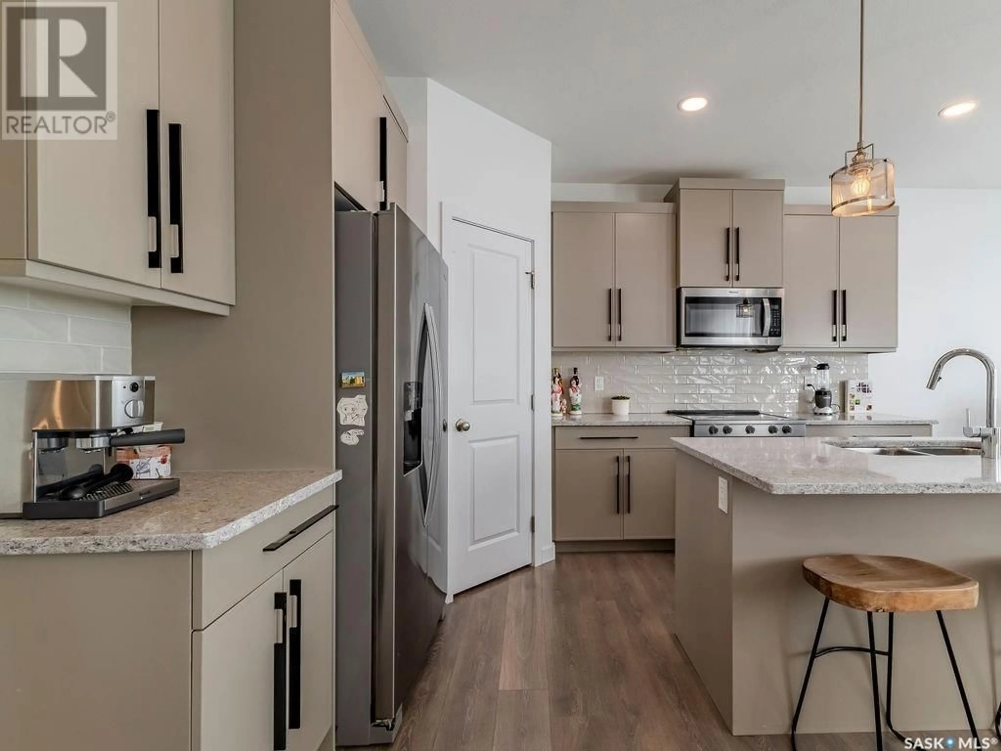598 MCFAULL CRESCENT, Saskatoon, Saskatchewan S7V0T3
Contact us about this property
Highlights
Estimated valueThis is the price Wahi expects this property to sell for.
The calculation is powered by our Instant Home Value Estimate, which uses current market and property price trends to estimate your home’s value with a 90% accuracy rate.Not available
Price/Sqft$380/sqft
Monthly cost
Open Calculator
Description
Welcome to 598 McFaull Crescent, a beautifully appointed family home located in the heart of Saskatoon’s sought-after Brighton community. This impressive property features three spacious bedrooms upstairs, including a generous primary suite with a four-piece ensuite and large walk-in closet. A bright, open-concept main floor offers tall ceilings, a cozy white rock fireplace, luxury vinyl plank flooring, quartz countertops, and a spacious dining area perfect for family gatherings or entertaining guests. The home’s large laundry room and convenient half bath are accented with ceramic tile, while the main four-piece bathroom upstairs serves two additional well-sized bedrooms, each with generous closet space.Adding incredible value to this home is the newly finished, never-lived-in one-bedroom basement suite — bright, thoughtfully laid out, and complete with ensuite laundry, baseboard heating with individual controls, and its own dedicated water heater. The double attached garage features tall ceilings, offering excellent storage options, while the exterior is equally impressive with a large deck, maintenance-free brick patio, backyard fireplace, and raised garden beds made of concrete blocks for easy, low-maintenance outdoor living. Brighton is one of Saskatoon’s newest and most vibrant neighborhoods, known for its scenic parks, pathways, playgrounds, and easy access to shopping, restaurants, Wilson’s Lifestyle Centre, Landmark Cinemas, and a variety of essential amenities. This home is priced to sell and ready to welcome its new owners. (id:39198)
Property Details
Interior
Features
Main level Floor
Living room
10.8 x 13.3Dining room
6.5 x 10.112pc Bathroom
4.11 x 4.7Kitchen
9.1 x 14.4Property History
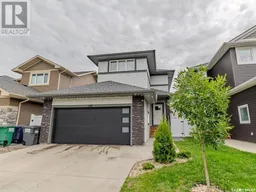 48
48
