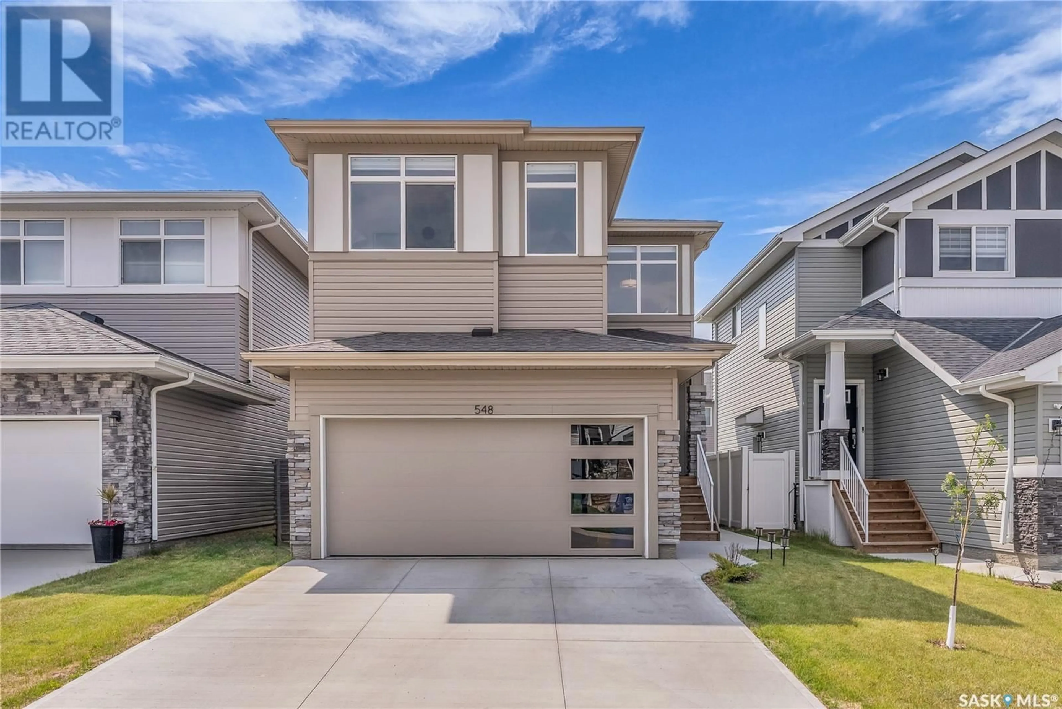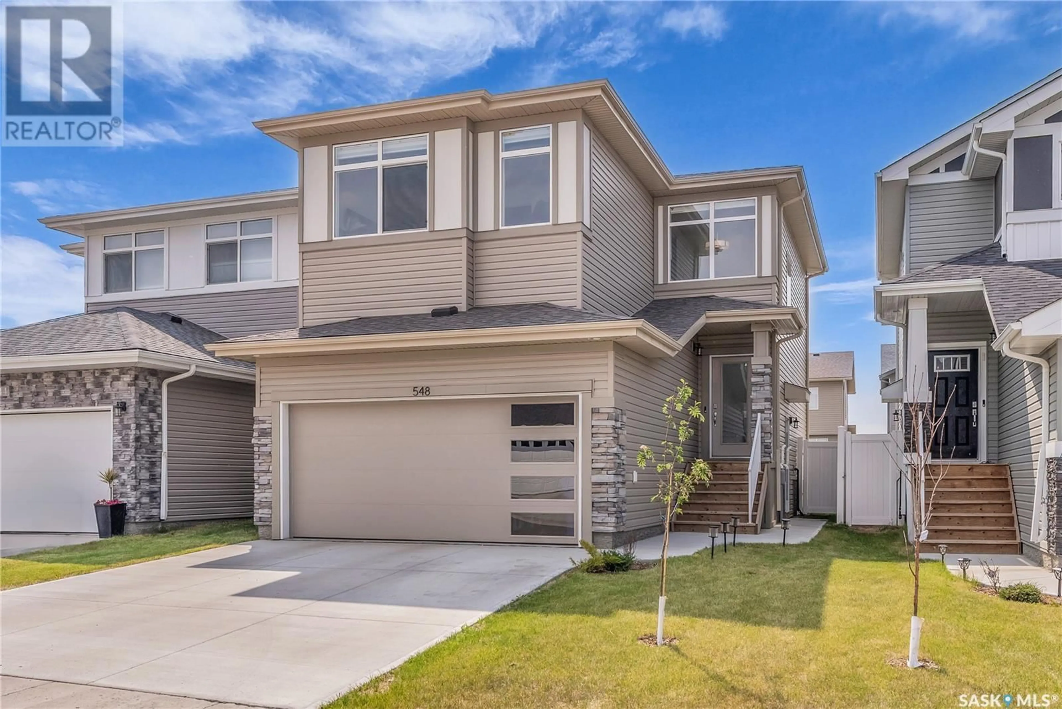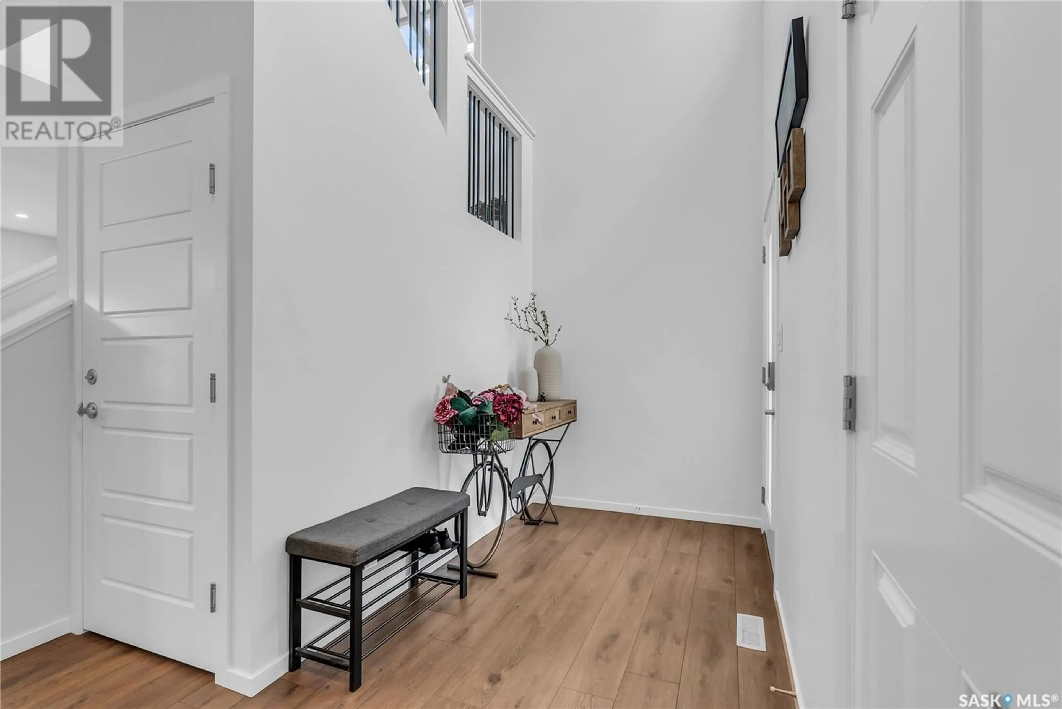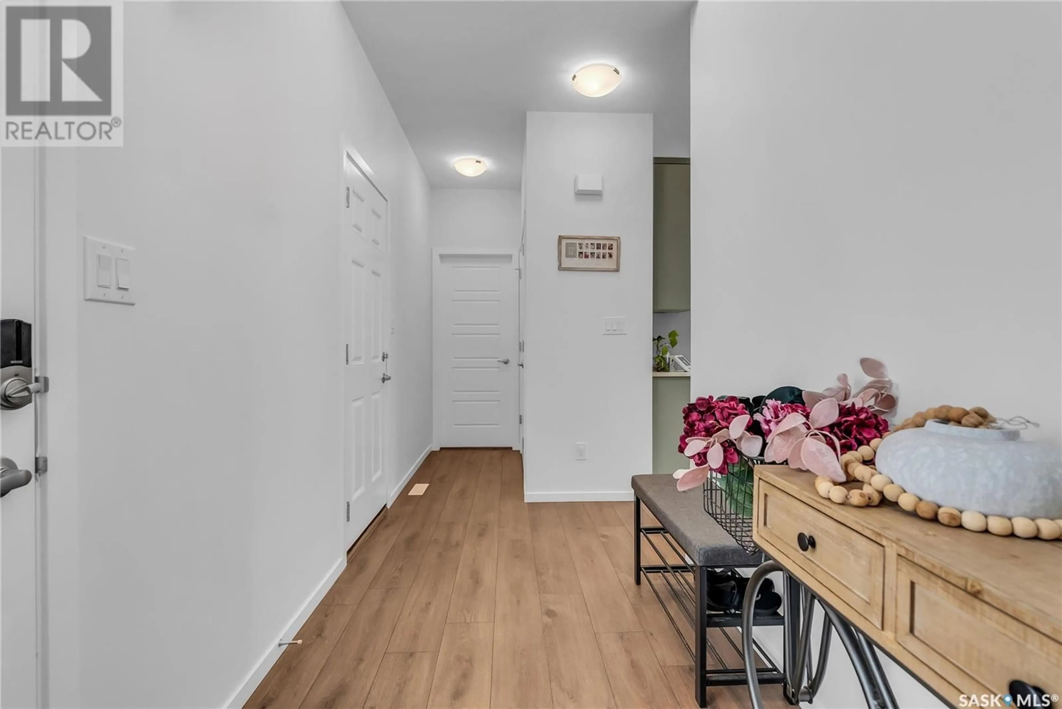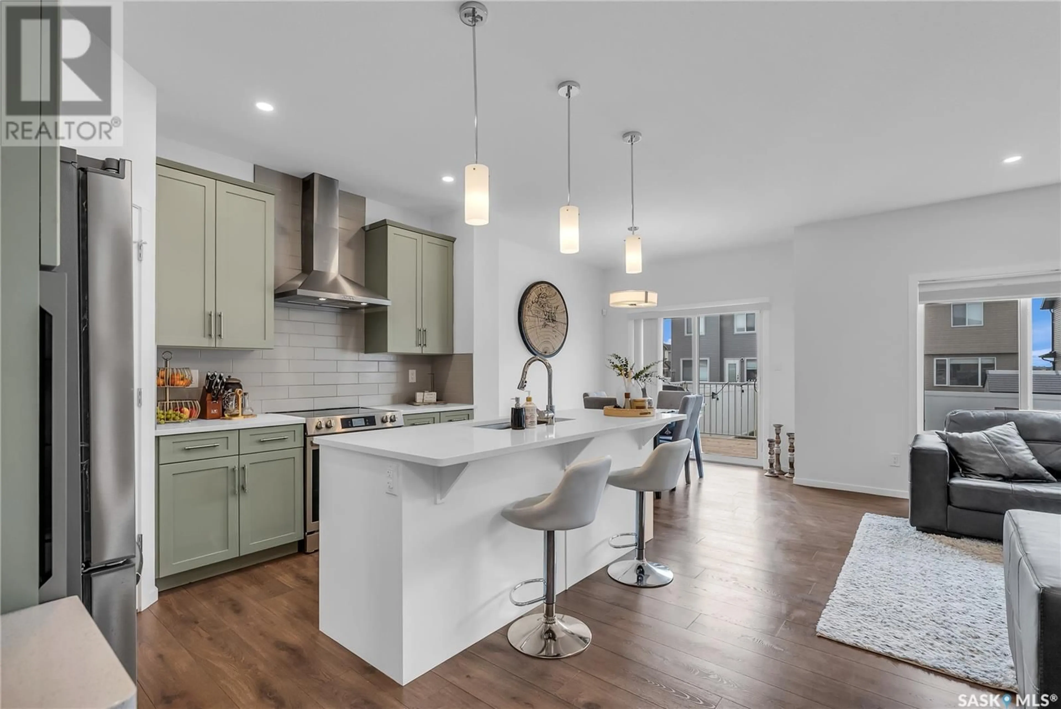548 SCHMEISER AVENUE, Saskatoon, Saskatchewan S7V1N5
Contact us about this property
Highlights
Estimated valueThis is the price Wahi expects this property to sell for.
The calculation is powered by our Instant Home Value Estimate, which uses current market and property price trends to estimate your home’s value with a 90% accuracy rate.Not available
Price/Sqft$394/sqft
Monthly cost
Open Calculator
Description
Welcome to 548 Schmeiser Avenue, in Brighton Saskatoon! This 1,646 square foot 2-storey provides modern elegance, with a functional floor plan, as well as a full basement suite for those looking for additional income! Step inside your foyer, and into the open concept main floor living space. A very clean and modern kitchen greets you with granite countertops, tile backsplash, stainless steel appliances including recessed microwave, fridge, stove, hood fan and dishwasher, pendant lighting above the island and corner pantry for optimal storage space. Open to your dinette, with garden door access to your beautiful and spacious deck. Living room, plus a 2-pc bath complete the main floor. Upstairs, you will find a large, king accommodating primary suite, with bright windows, an elegant 3-pc ensuite with glass shower, tile flooring and oversized dual vanity, plus walk-in closet with organizers. Two additional good-sized bedrooms, a 4-pc bath with tile floors and granite countertops, plus laundry room with counter, shelving space and hanging rack, complete this level. Basement suite, with separate entrance, is equipped with kitchenette with all stainless-steel appliances, beautiful white cabinets with white tile backsplash, and is open to your living room. 1 bedroom, 4-pc bath with tile flooring complete your basement suite. Backyard provides ample green space, fenced yard, and deck to enjoy the outdoor space! Wonderfully maintained home, located close to many amenities in Brighton, and quick access to Circle Drive, makes this a must see property! (id:39198)
Property Details
Interior
Features
Main level Floor
Kitchen
12.6 x 11Dining room
10.6 x 9Other
13.8 x 142pc Bathroom
Property History
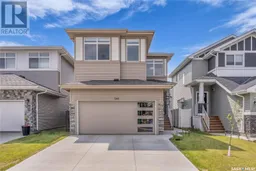 49
49
