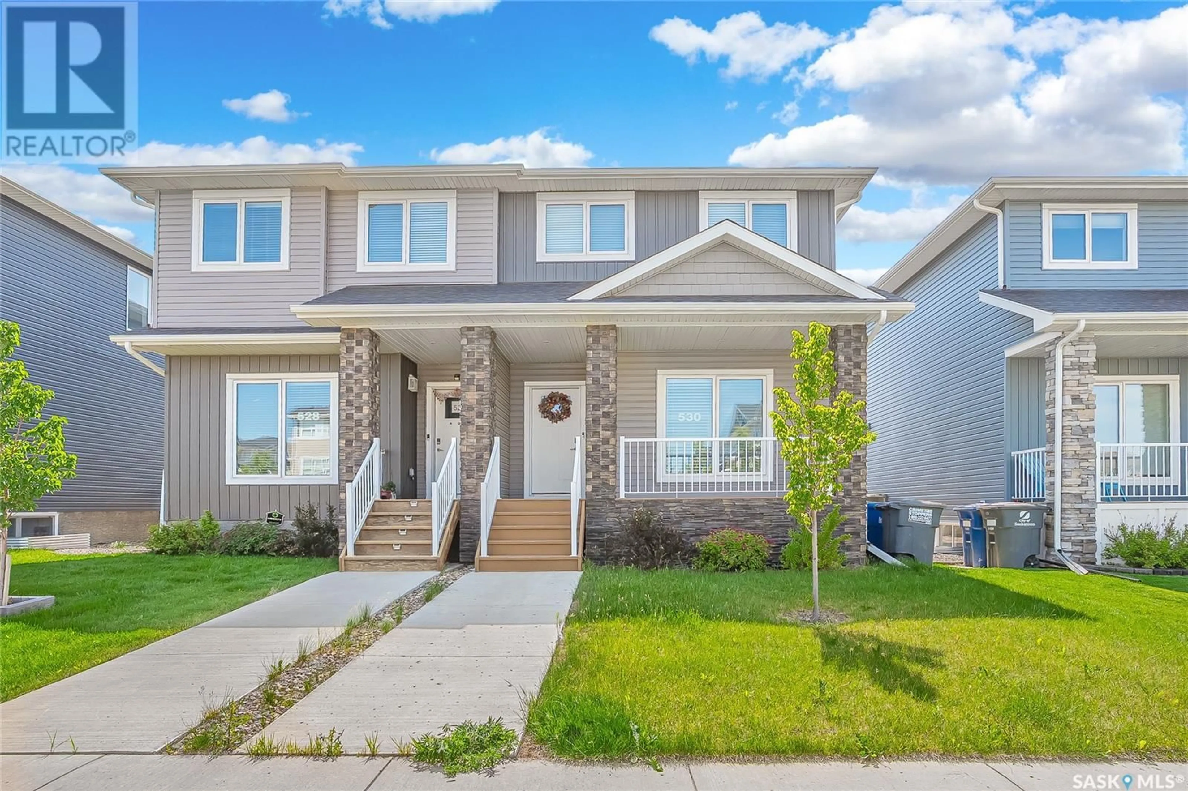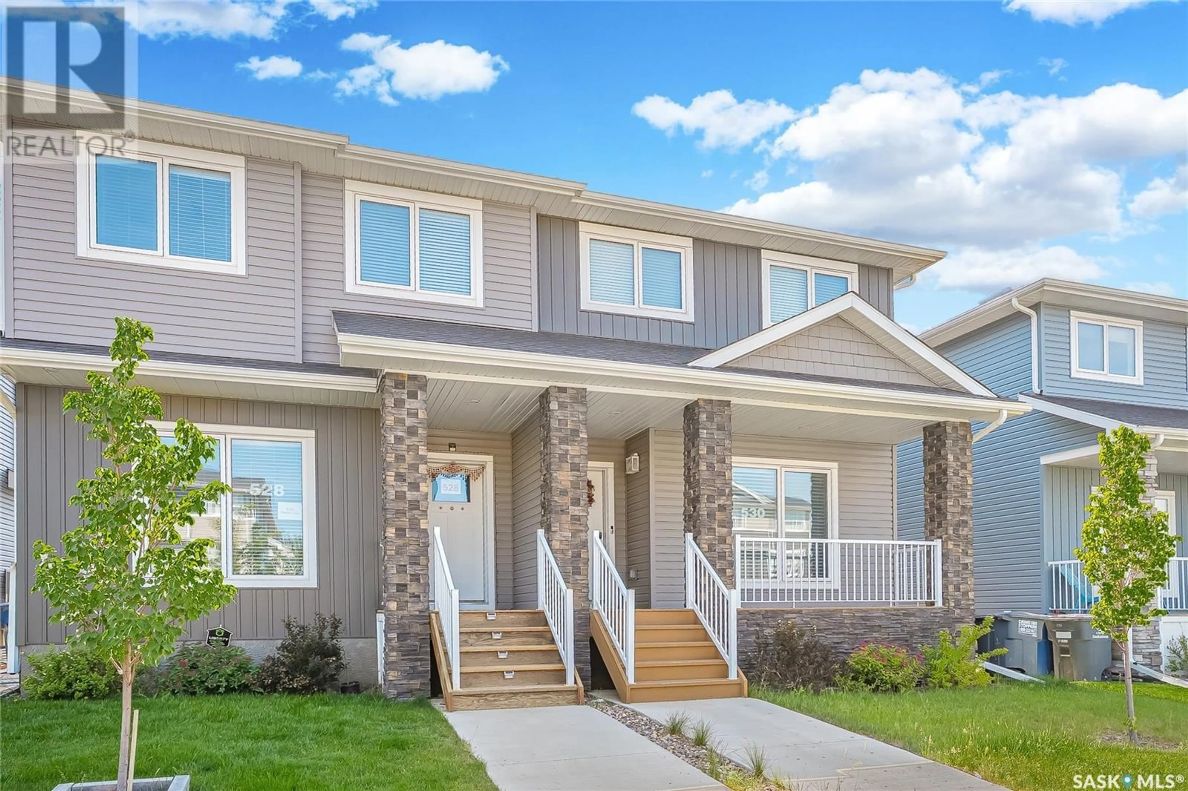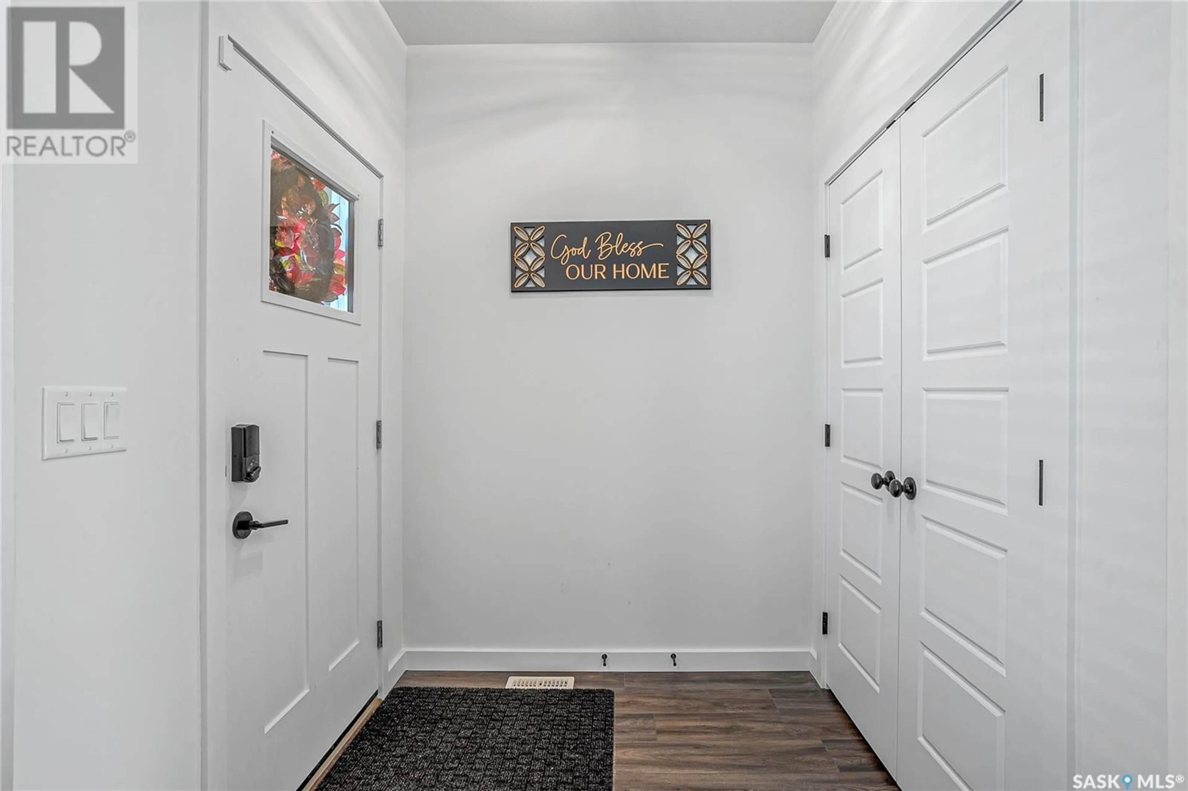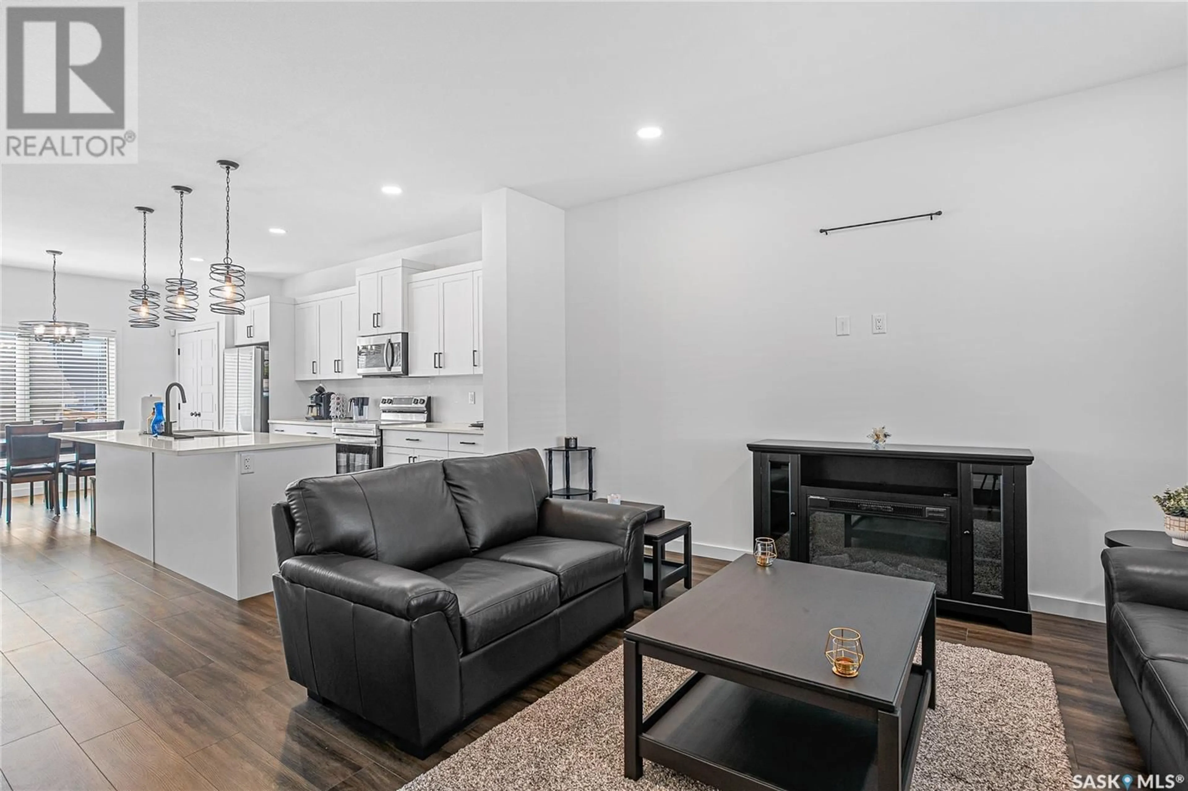530 BRIGHTON GATE, Saskatoon, Saskatchewan S7V0V6
Contact us about this property
Highlights
Estimated valueThis is the price Wahi expects this property to sell for.
The calculation is powered by our Instant Home Value Estimate, which uses current market and property price trends to estimate your home’s value with a 90% accuracy rate.Not available
Price/Sqft$342/sqft
Monthly cost
Open Calculator
Description
Here’s your chance to own a semi-detached home that actually feels like a full-on upgrade. No condo fees, a fully fenced yard for the kids or the fur missiles, and a possible possession date that’s quicker than your morning coffee run. Yeah, it’s that kind of good. Step into a main floor that’s all about flow. Open-concept living, dining, and kitchen spaces that just make sense. Life is easy here. The oversized island is command central for everything from charcuterie nights with friends to grade 1 science projects or Sunday morning pancake eating competitions. You’ll love the Quartz countertops, stainless steel appliances, and trendy light fixtures that add just the right amount of design flare. Upstairs delivers three great sized bedrooms, two full bathrooms, and laundry too (no more hauling heavy baskets of clothes up and down from the basement, thank you very much). Out back? Low-maintenance legend status, with artificial turf that stays green all year long and a fully fenced yard perfect for fetch, tag, or just soaking up the sun. The 18x22 detached garage means room for your vehicle and your “weekend warrior” gear. And let’s talk location, just minutes to parks, playgrounds, restaurants, groceries, a movie theatre, pharmacy, gym, and yes, even the University. Whether you're upsizing, rightsizing, or just trying to dodge condo fees forever, 530 Brighton Gate is ready to make your life easier and a whole lot cooler (even in your judgey little sister's eyes). You should find a way to check this one out fast! (id:39198)
Property Details
Interior
Features
Main level Floor
Foyer
5.1 x 5.5Living room
14.6 x 12.5Kitchen
15 x 8.1Dining room
5.7 x 9.11Property History
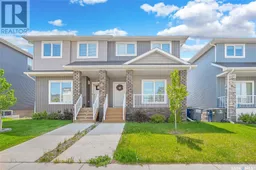 30
30
