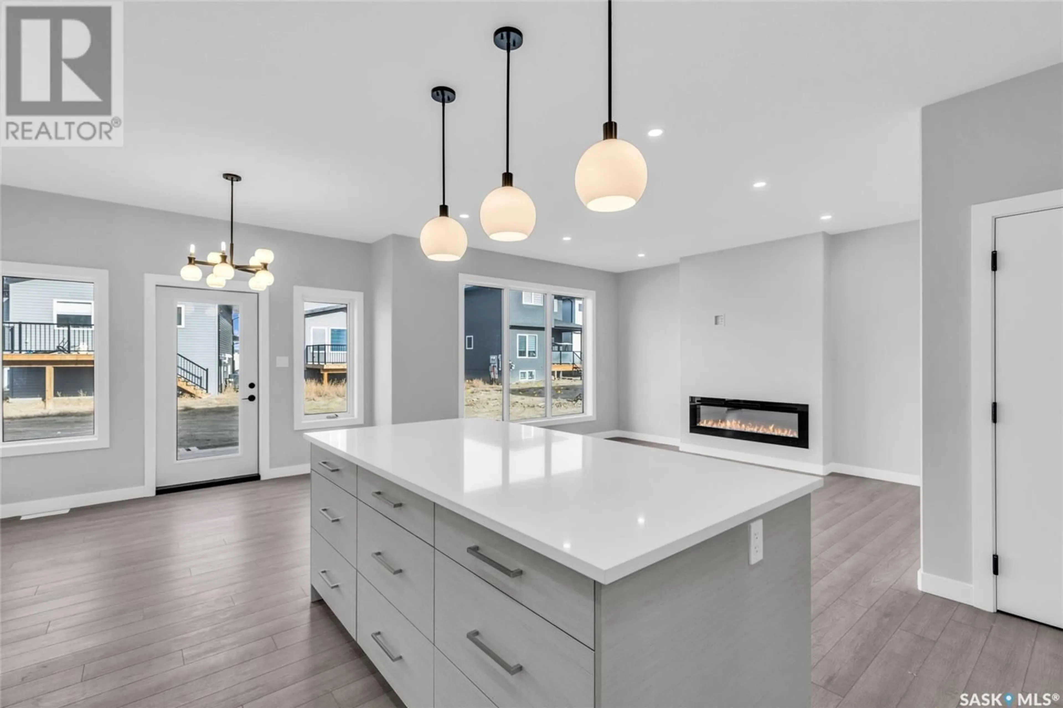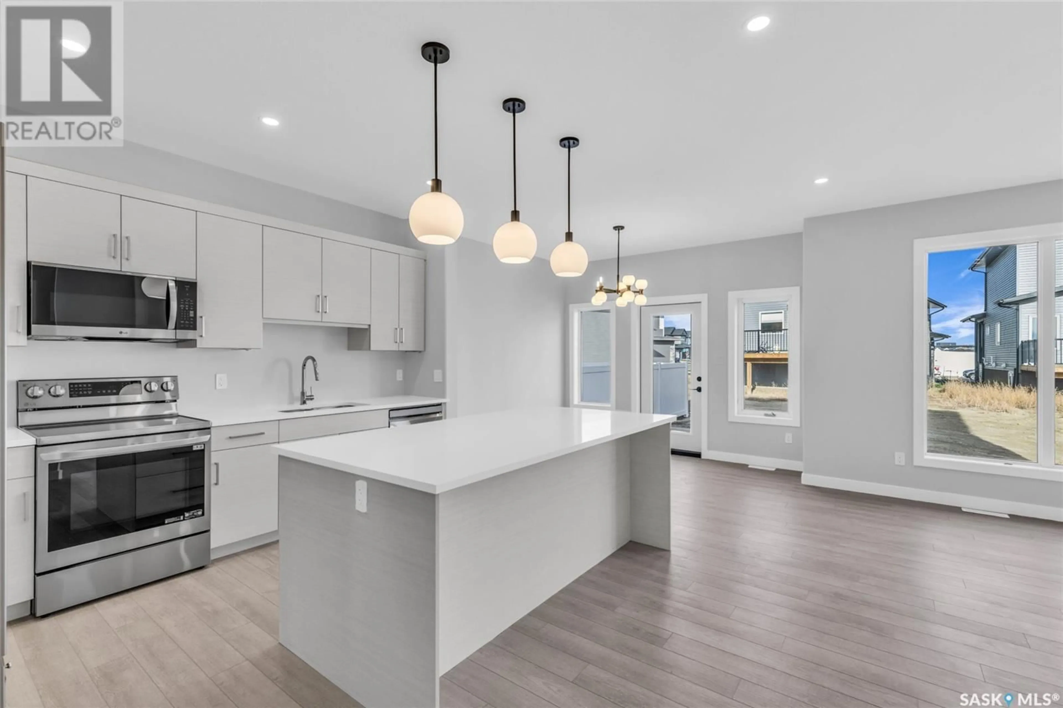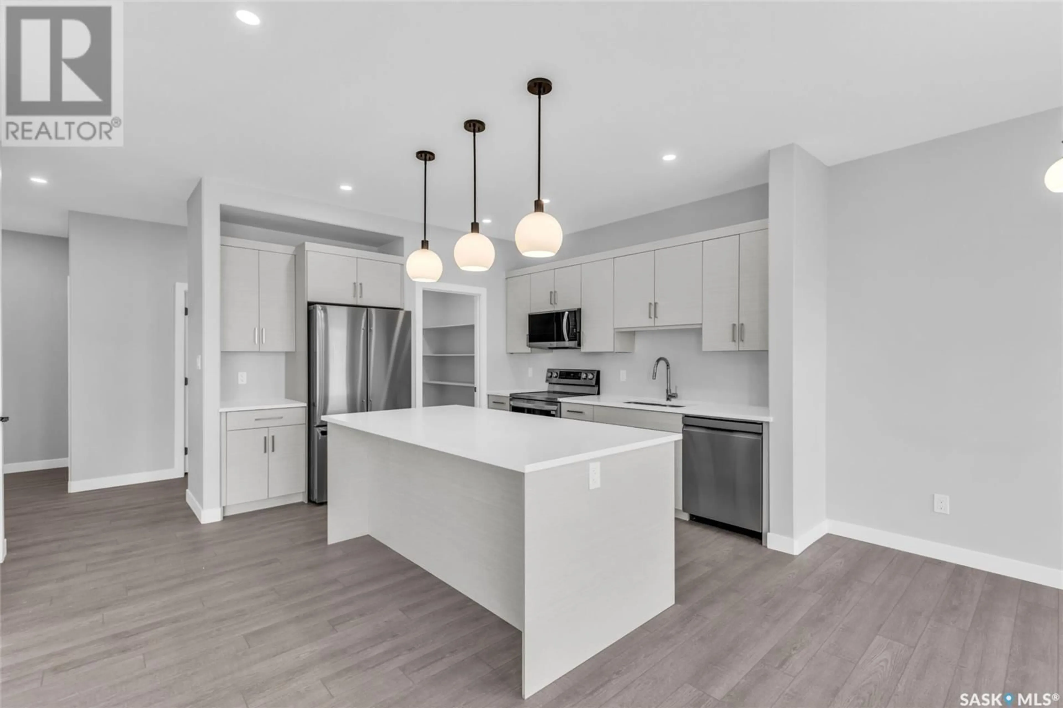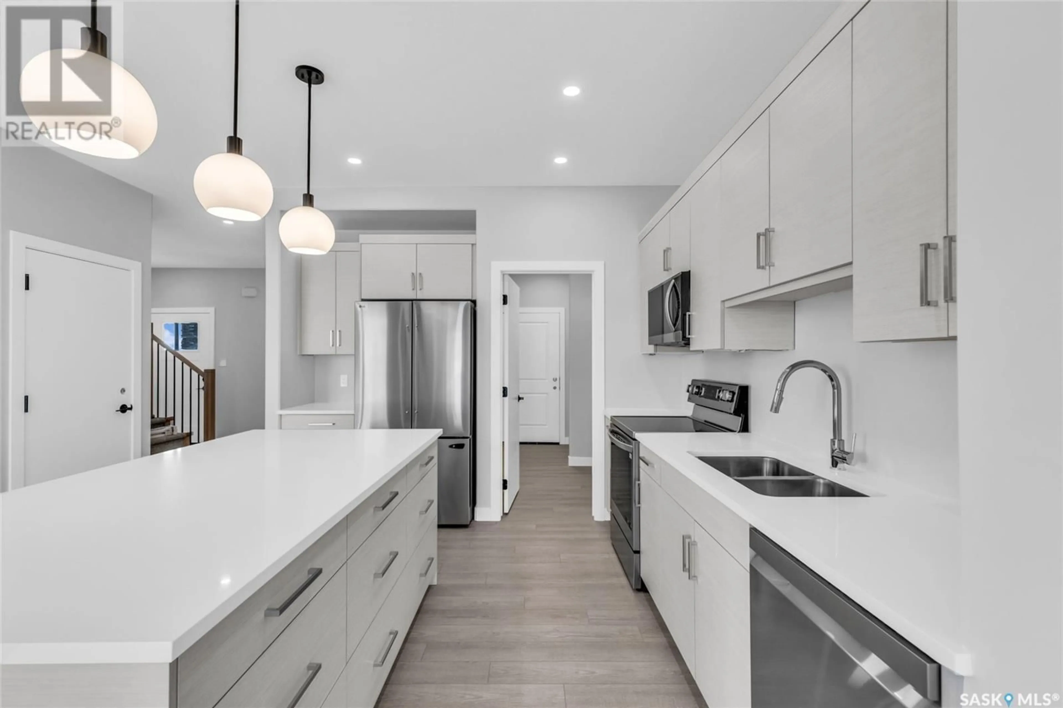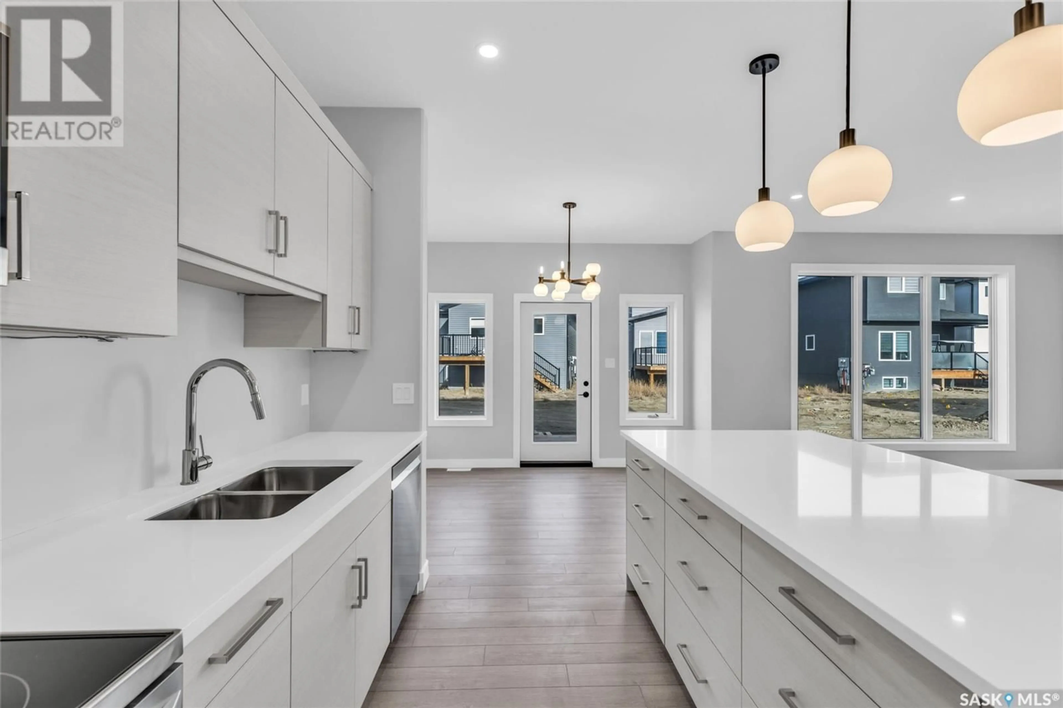526 TASKAMANWA STREET, Saskatoon, Saskatchewan S7V1P8
Contact us about this property
Highlights
Estimated ValueThis is the price Wahi expects this property to sell for.
The calculation is powered by our Instant Home Value Estimate, which uses current market and property price trends to estimate your home’s value with a 90% accuracy rate.Not available
Price/Sqft$404/sqft
Est. Mortgage$2,834/mo
Tax Amount ()-
Days On Market74 days
Description
Nestled in Brighton's charming community, 526 Taskamanwa St beckons as more than just a residence—it's a lifestyle. This captivating two-story family home spans 1630 square feet and boasts 3 bedrooms and 3 bathrooms. But there's an added allure: a fully finished basement with a legal 2-bedroom suite, offering an enticing opportunity for rental income or multigenerational living. Revel in the spacious interior, where comfort and convenience reign supreme. Positioned in sought-after Brighton, enjoy suburban tranquility without sacrificing proximity to amenities and parks. And the cherry on top? All this for under $650k! Don't let this opportunity pass you by. Contact your favorite agent today! (id:39198)
Property Details
Interior
Features
Second level Floor
Laundry room
Bedroom
10.7 x 11Bedroom
10.4 x 10Primary Bedroom
12.1 x 14.11Property History
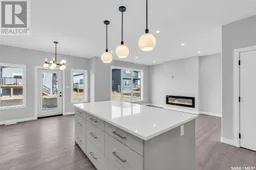 23
23
