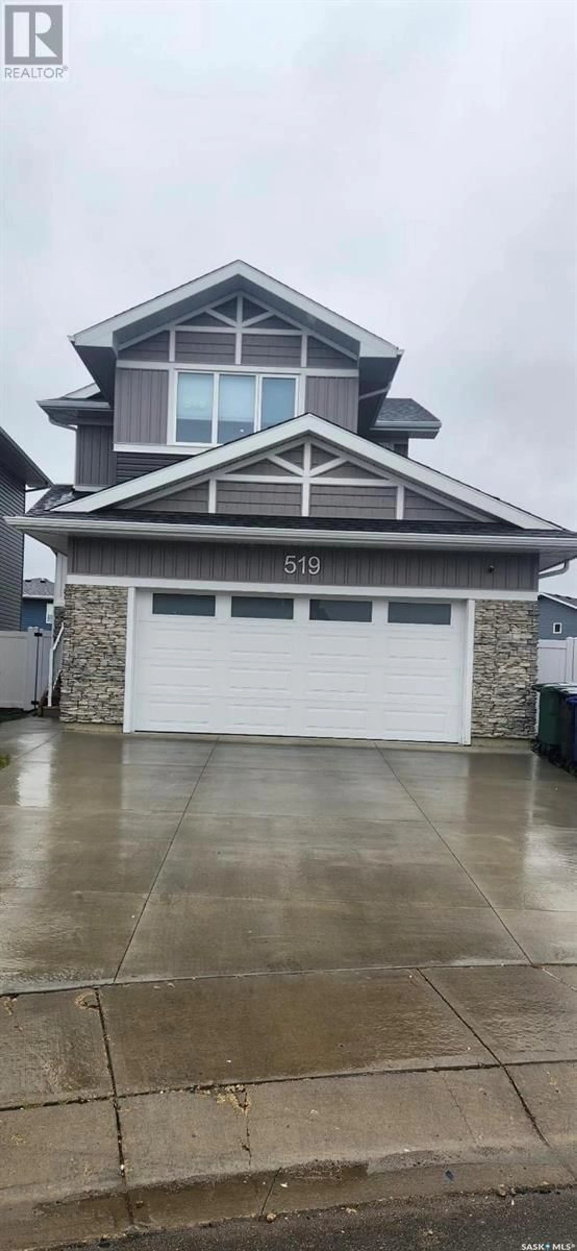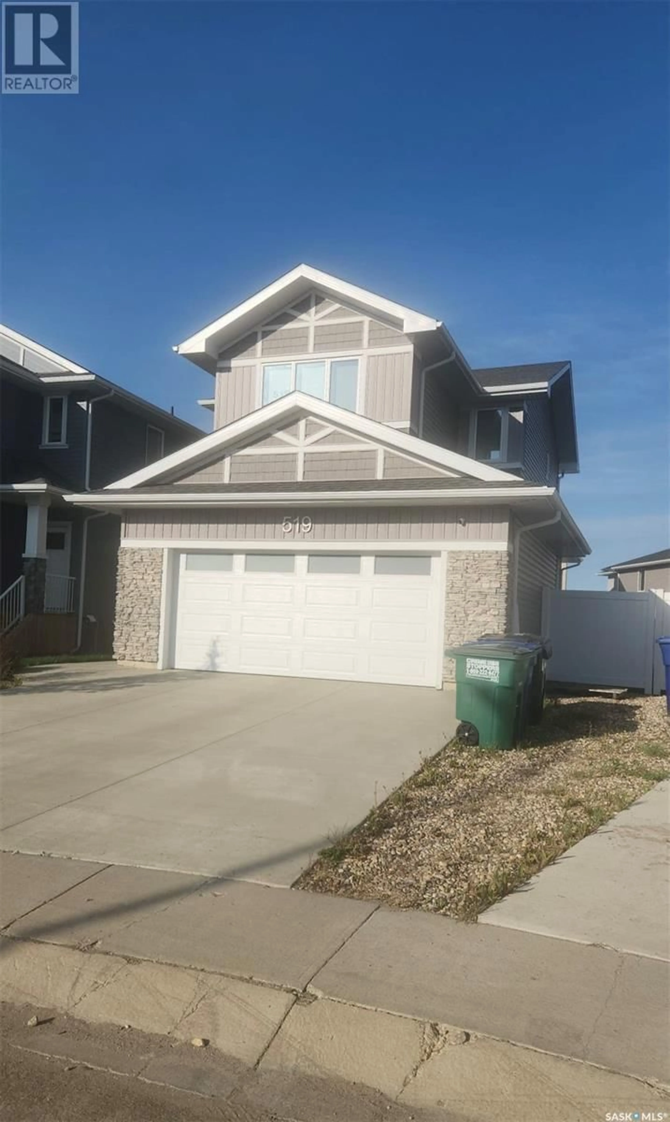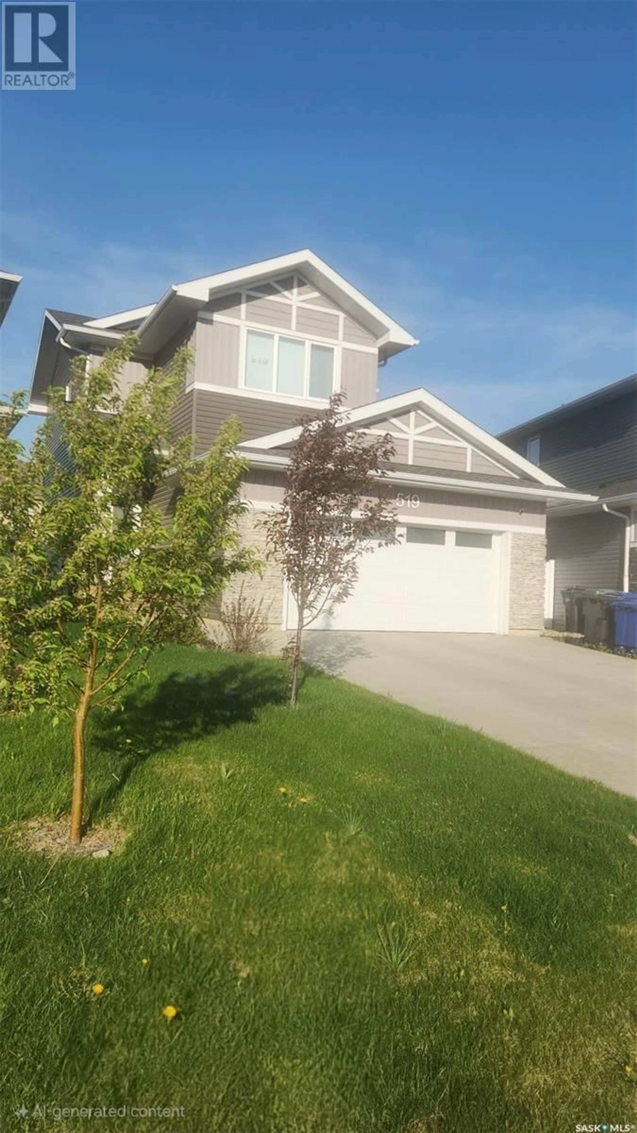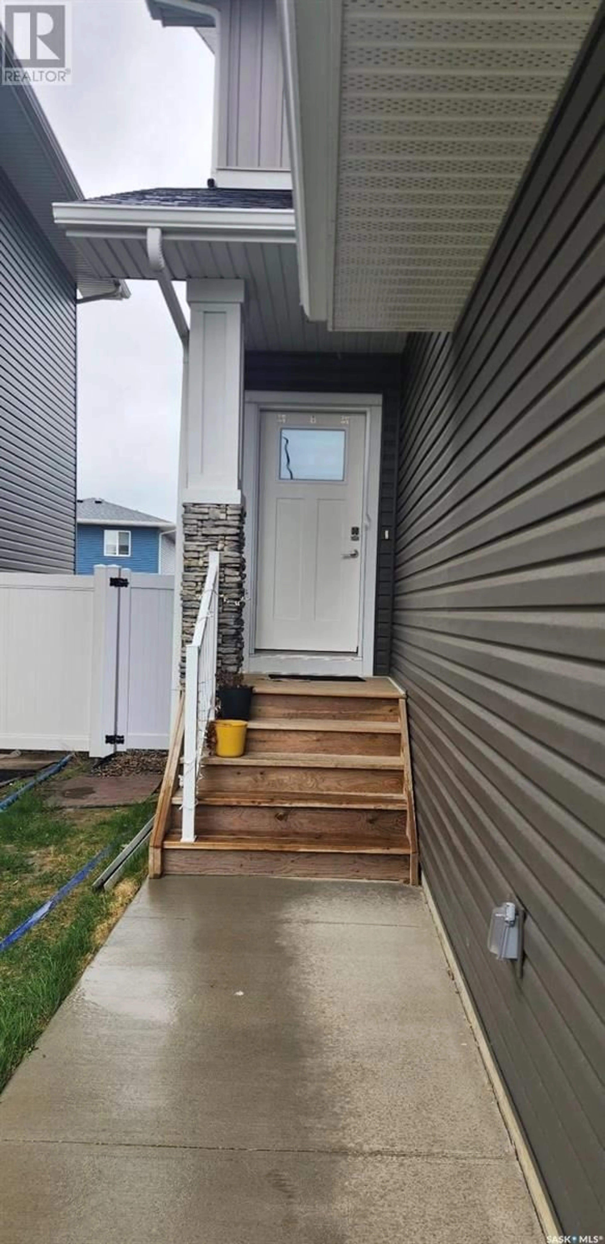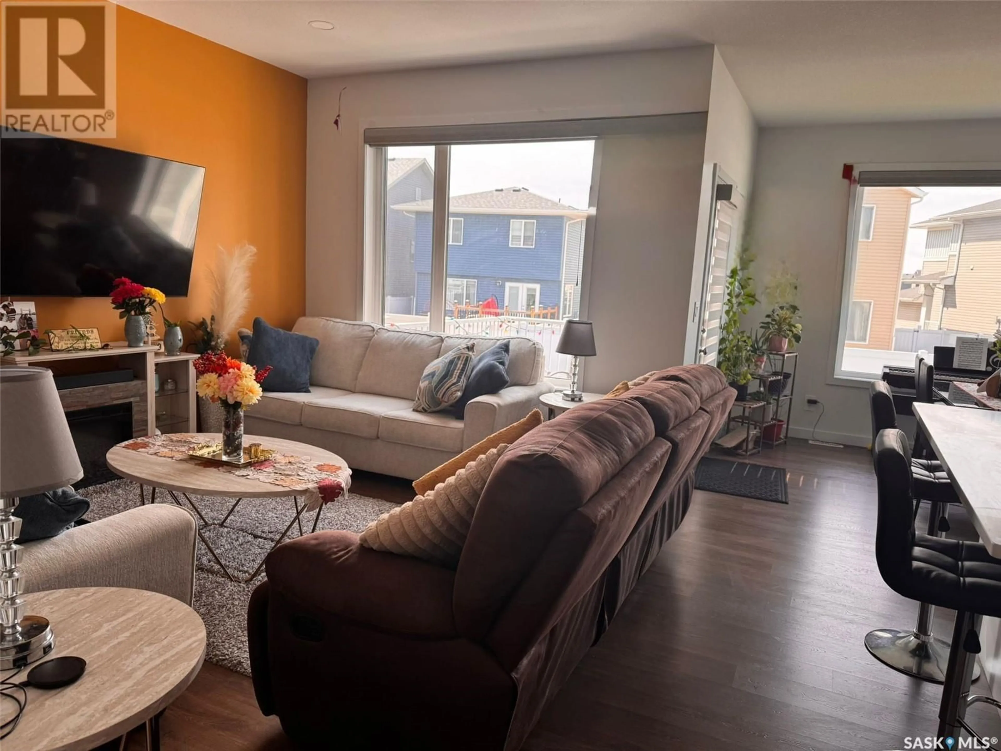519 MCFAULL CRESCENT, Saskatoon, Saskatchewan S7V0T1
Contact us about this property
Highlights
Estimated ValueThis is the price Wahi expects this property to sell for.
The calculation is powered by our Instant Home Value Estimate, which uses current market and property price trends to estimate your home’s value with a 90% accuracy rate.Not available
Price/Sqft$400/sqft
Est. Mortgage$2,899/mo
Tax Amount (2025)$4,720/yr
Days On Market6 days
Description
Welcome to this beautiful home in the vibrant Brighton—a perfect blend of comfort, style, and functionality! This spacious residence offers nearly 1,700 sq. ft. of thoughtfully designed living space and a double attached garage, all situated on a desirable pie-shaped lot. Enjoy a professionally landscaped front yard with underground sprinklers, and a fully fenced backyard complete with lush grass and a large deck—ideal for relaxing or entertaining guests. Inside, the home features 3 bedrooms and 2.5 bathrooms, plus a legal one-bedroom basement suite with a full appliance package—perfect for rental income or multi-generational living. The open-concept main floor seamlessly connects the kitchen, dining, and living areas. The modern kitchen is equipped with quartz countertops, Moen plumbing fixtures, waterproof laminate flooring, and a stainless-steel appliance package. The living room includes automated blinds, adding both convenience and a touch of sophistication. A spacious mudroom/laundry room off the entrance adds practical value for daily living. Main floor laundry helps you to do laundry at night without hearing noise in your bedroom. This home is also energy-efficient, designed with both comfort and sustainability in mind. Upstairs, the primary bedroom retreat offers a generous walk-in closet and a private ensuite bathroom. Two additional well-sized bedrooms share a full bath. All upper-floor bedrooms are fitted with blackout honeycomb blinds to ensure restful sleep and enhanced privacy. *Tenant is willing to stay. Don’t miss your chance to own this move-in-ready gem with high-end finishes and income-generating potential, all located in a sought-after neighborhood! (id:39198)
Property Details
Interior
Features
Main level Floor
Foyer
5’8 x 8’8Laundry room
5’6 x 9’2Dining room
11’0 x 13’02pc Bathroom
5’0 x 5’6Property History
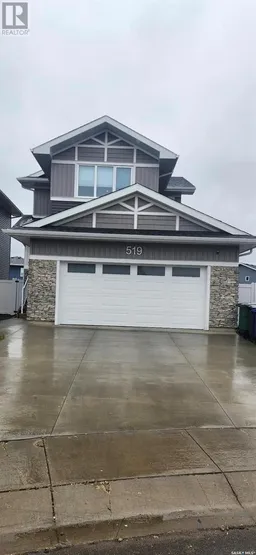 43
43
