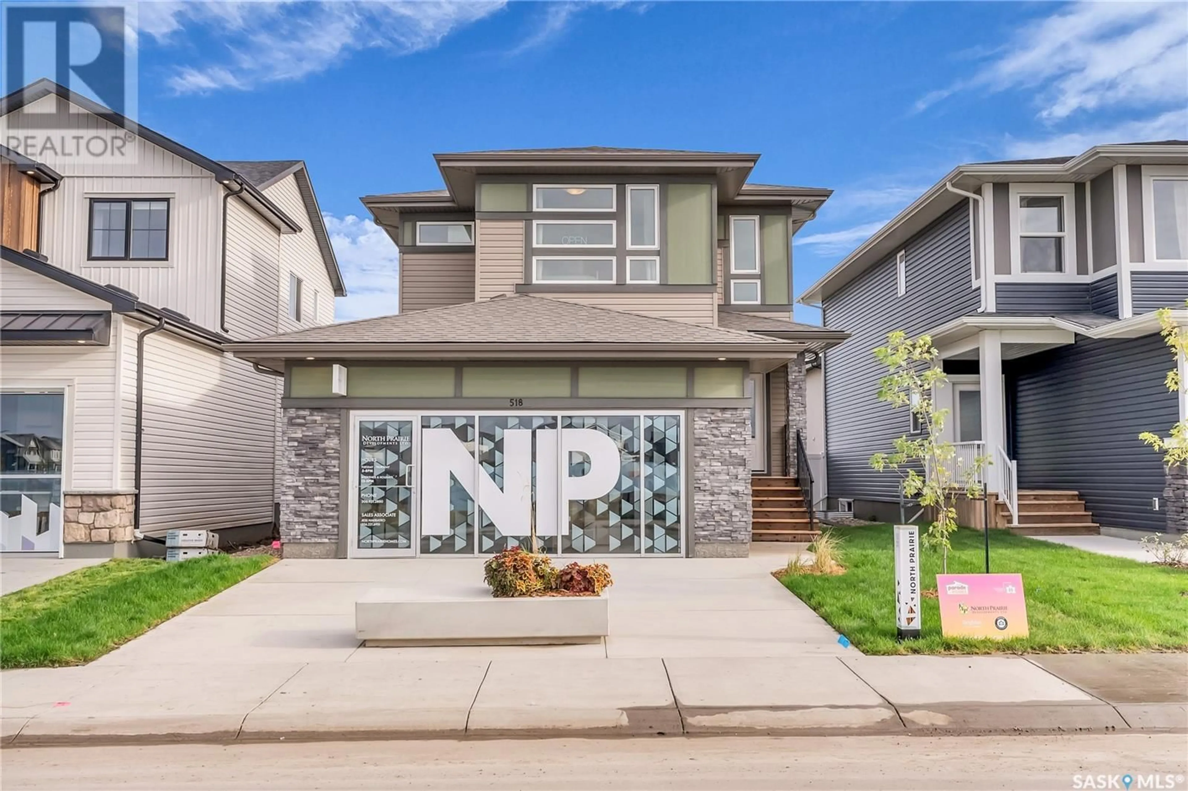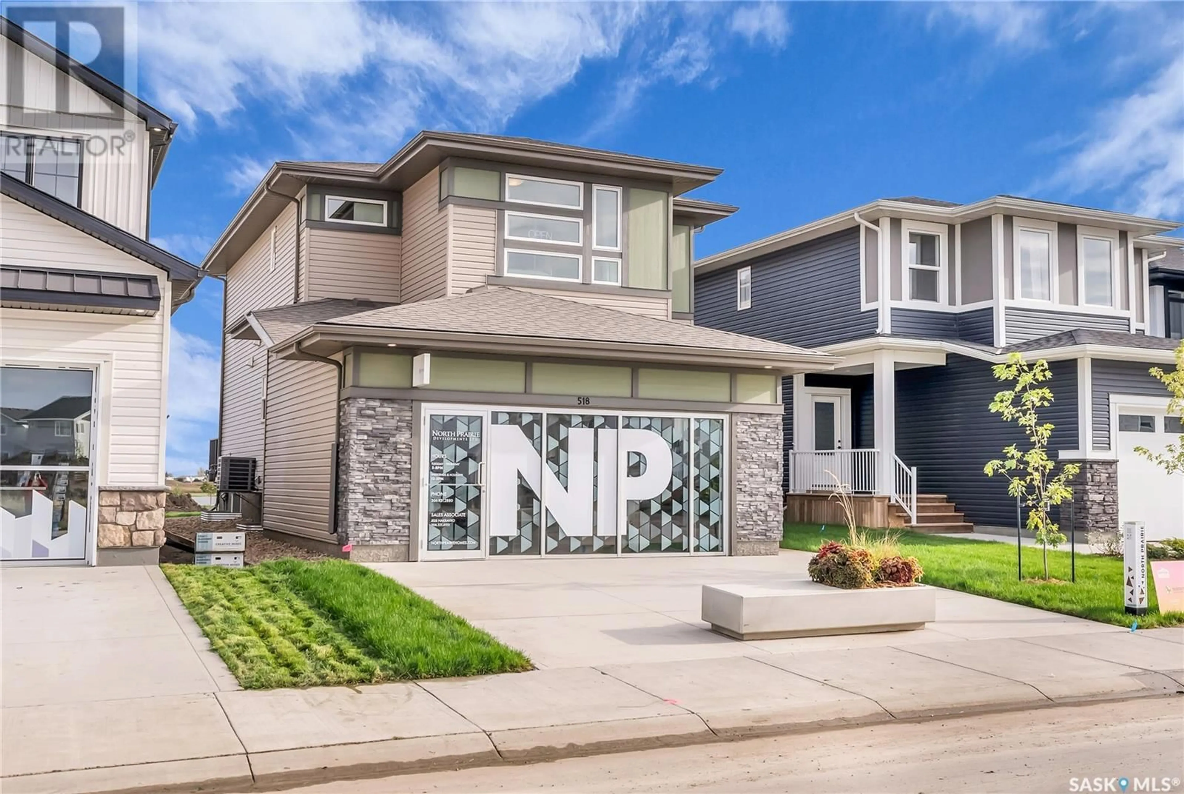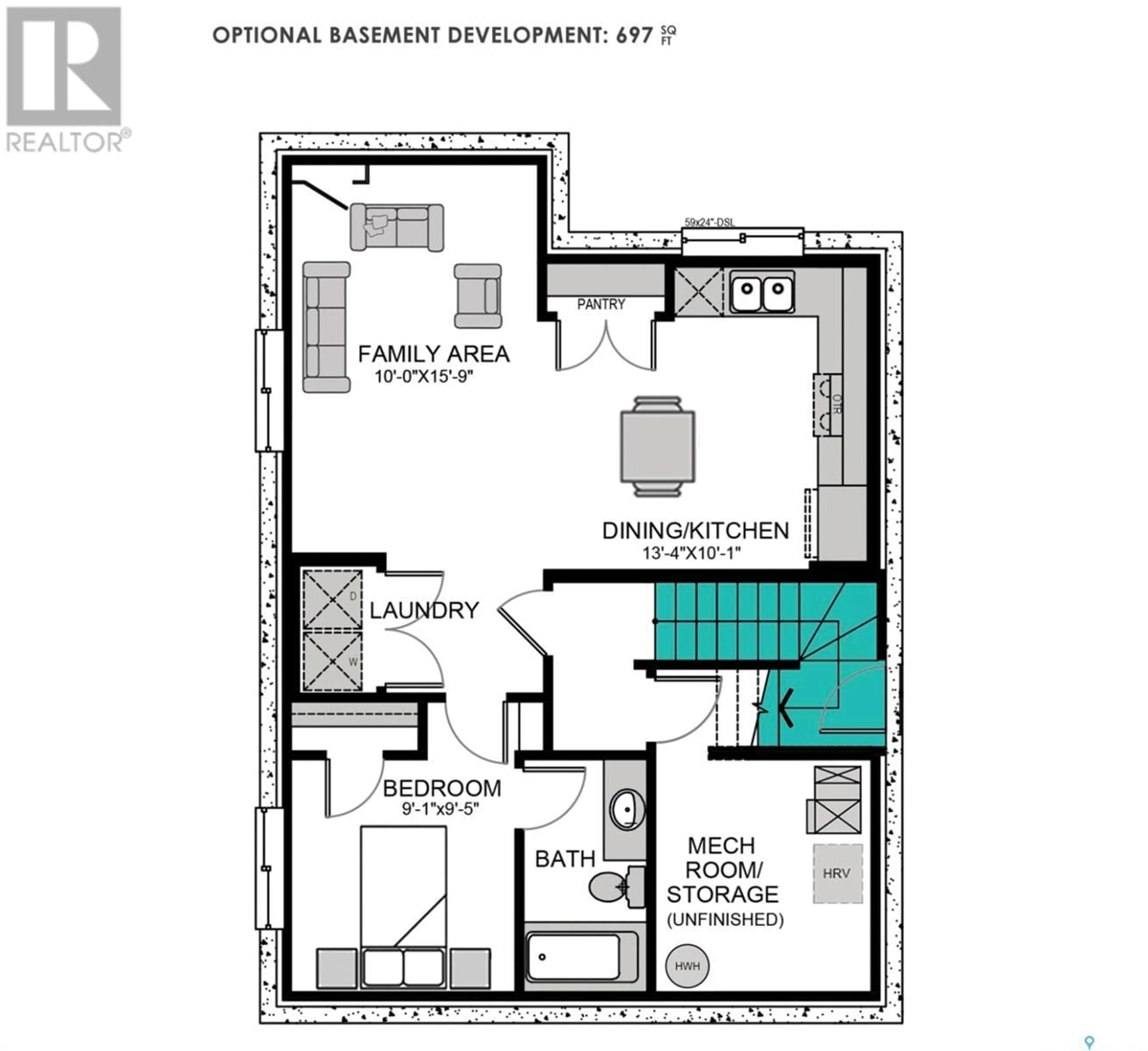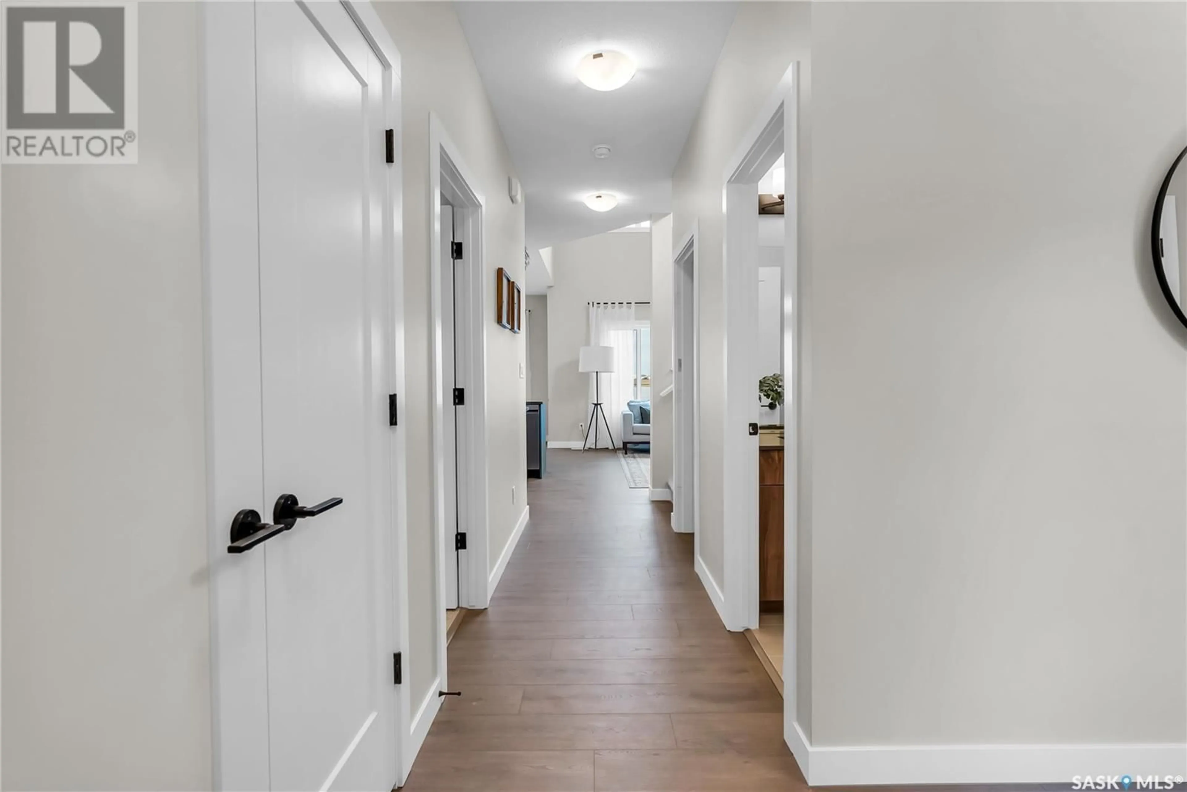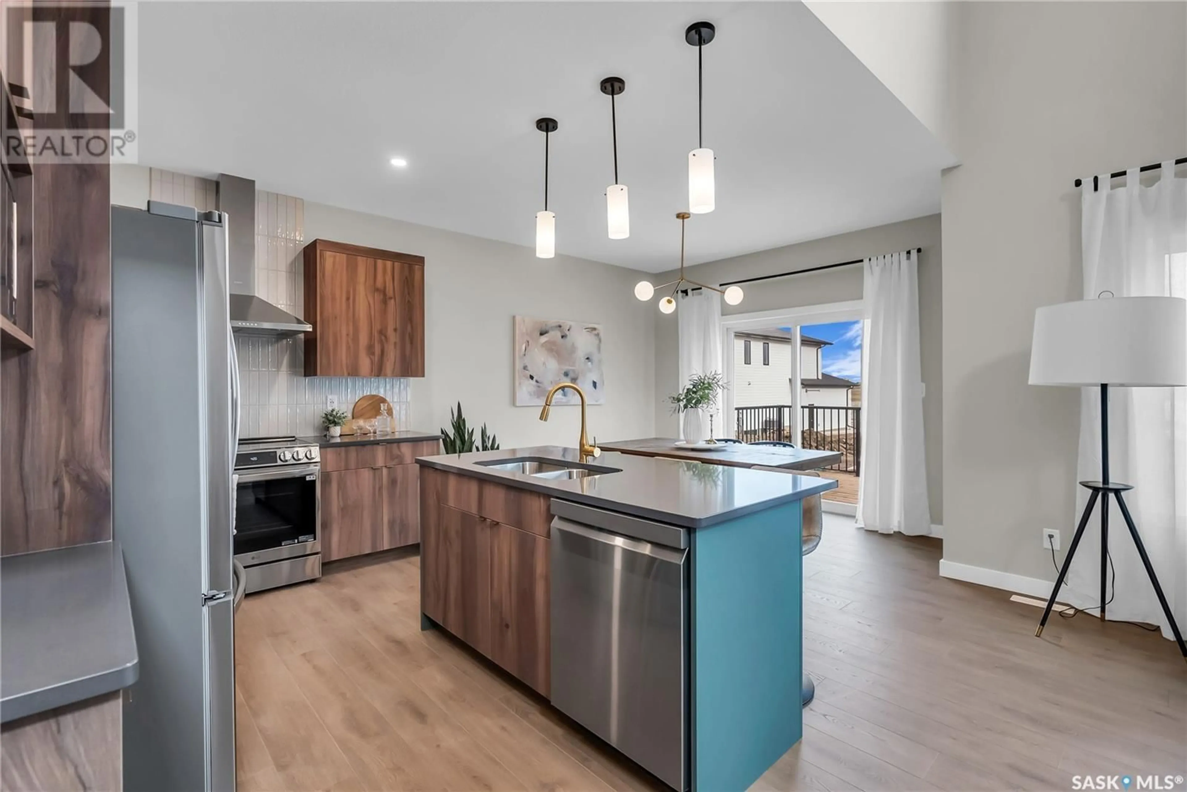518 ANISKOTAW WAY, Saskatoon, Saskatchewan S7V1M2
Contact us about this property
Highlights
Estimated valueThis is the price Wahi expects this property to sell for.
The calculation is powered by our Instant Home Value Estimate, which uses current market and property price trends to estimate your home’s value with a 90% accuracy rate.Not available
Price/Sqft$447/sqft
Monthly cost
Open Calculator
Description
Step into this thoughtfully designed 1,766 sq. ft. Malibu model by North Prairie Developments, located in the vibrant community of Brighton. Previously a show home, this property showcases premium features and a modern layout that perfectly balances style and functionality and located just steps from the park and future school. The open-concept main floor is filled with natural light, highlighted by soaring ceilings in the great room and expansive windows. A gas fireplace creates a warm and inviting focal point in the living area. The main floor also includes a versatile bedroom and a full 3-piece bathroom—ideal for guests, a home office, or multigenerational living. The heart of the home is the spacious kitchen, complete with a large island perfect for entertaining and everyday meals. Tucked behind the walk-in pantry, you’ll find a fully equipped spice kitchen featuring a second stove, sink, hood fan, custom cabinetry, and shelving—designed for added convenience and keeping your main kitchen pristine. Upstairs, the primary suite offers a private retreat with a walk-in closet and 4-piece ensuite. Two additional bedrooms, another full bathroom, and a dedicated laundry room complete the upper level. The legal one-bedroom basement suite is fully developed with its own private entrance, kitchen, bathroom, laundry, and living space—ideal for extended family or generating rental income. Outside, enjoy a finished deck and completed rear landscaping, ready for summer relaxation. The double attached garage is fully finished—drywalled, painted, heated, and upgraded with a durable polyaspartic-coated floor for a clean, polished look. (id:39198)
Property Details
Interior
Features
Main level Floor
Foyer
4'2" x 13'Bedroom
9'4" x 9'4"3pc Bathroom
- x -Kitchen
8'6" x 12'Property History
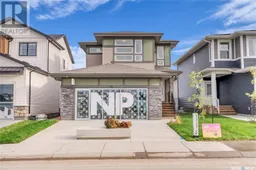 45
45
