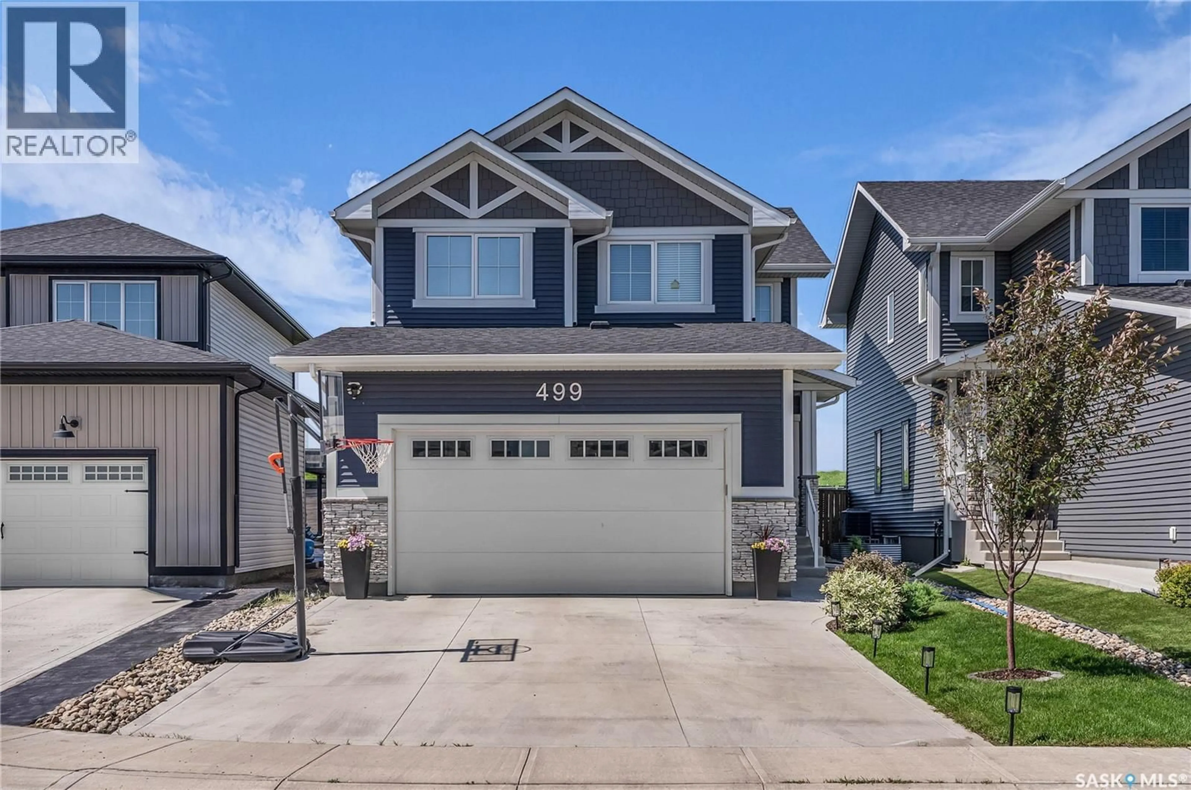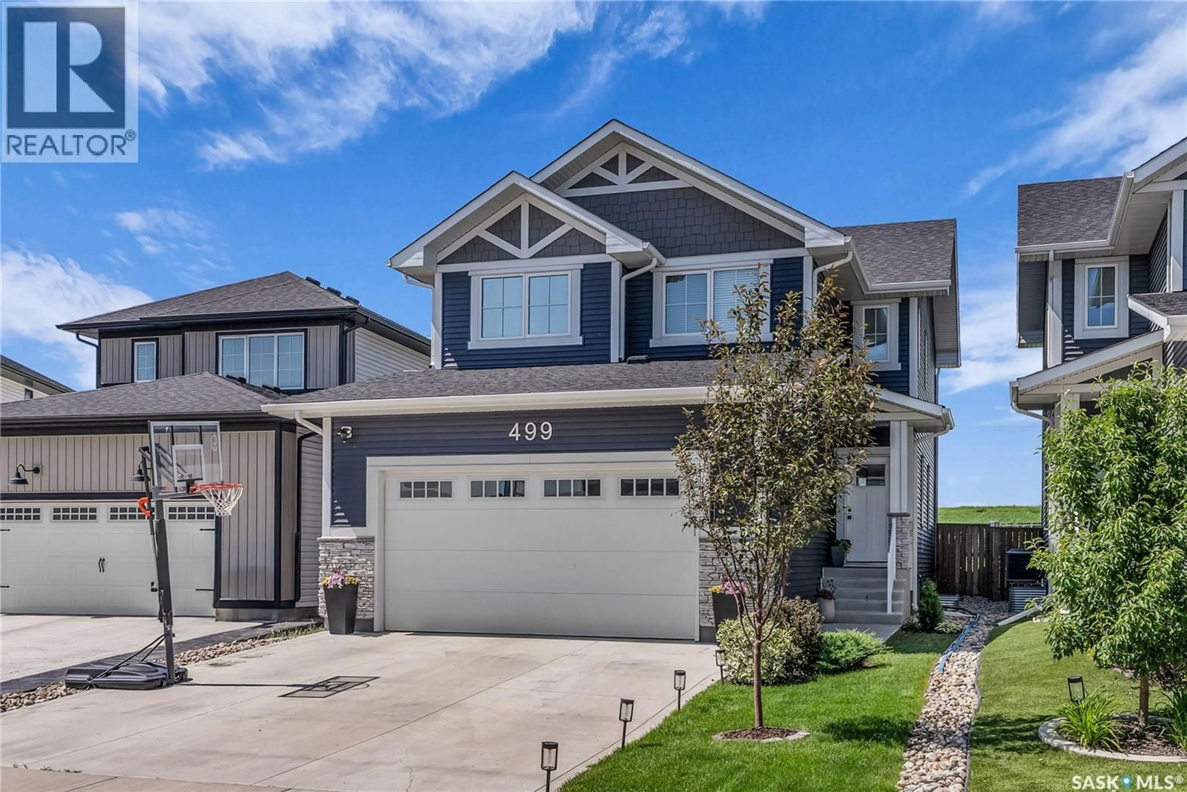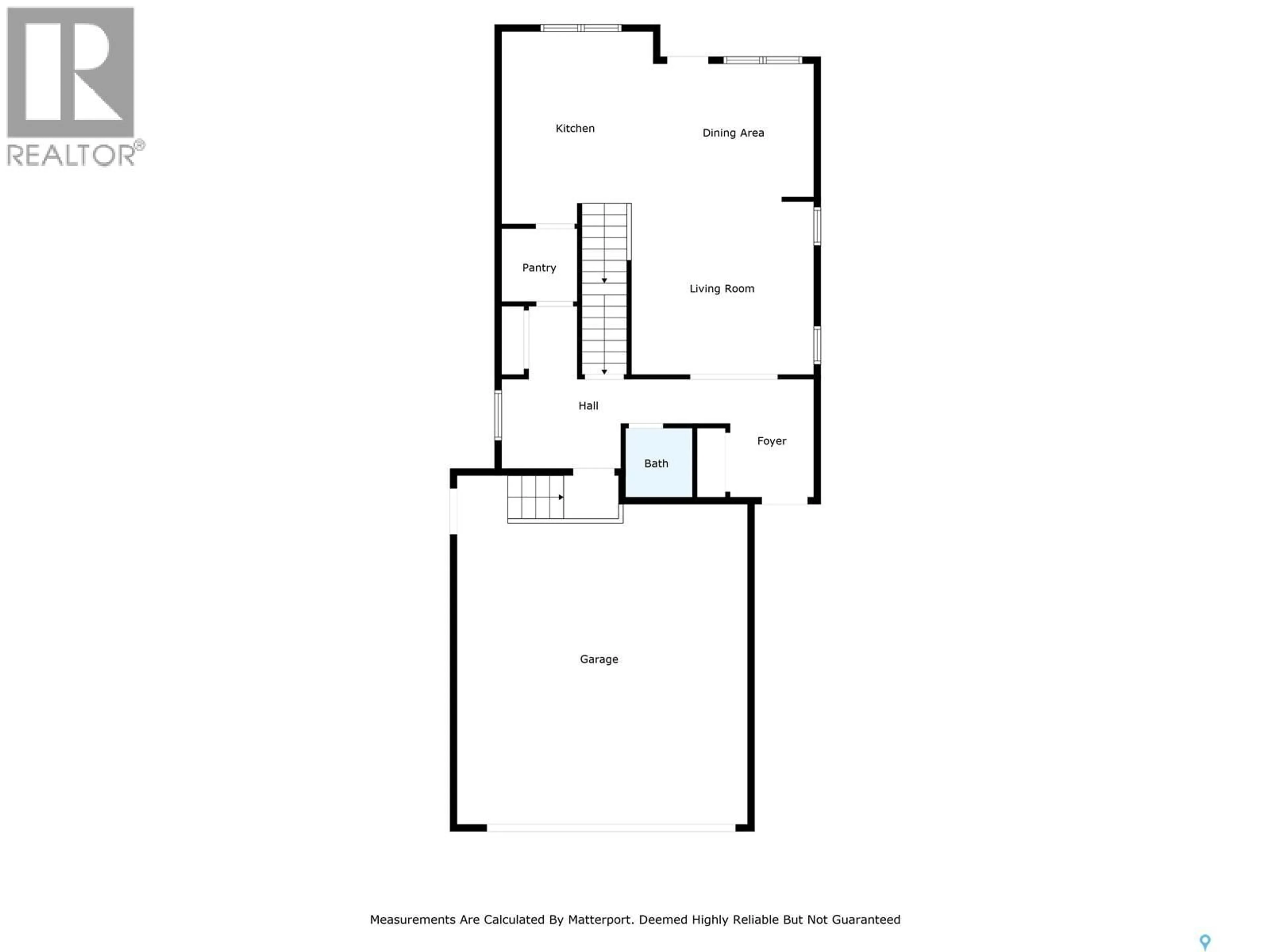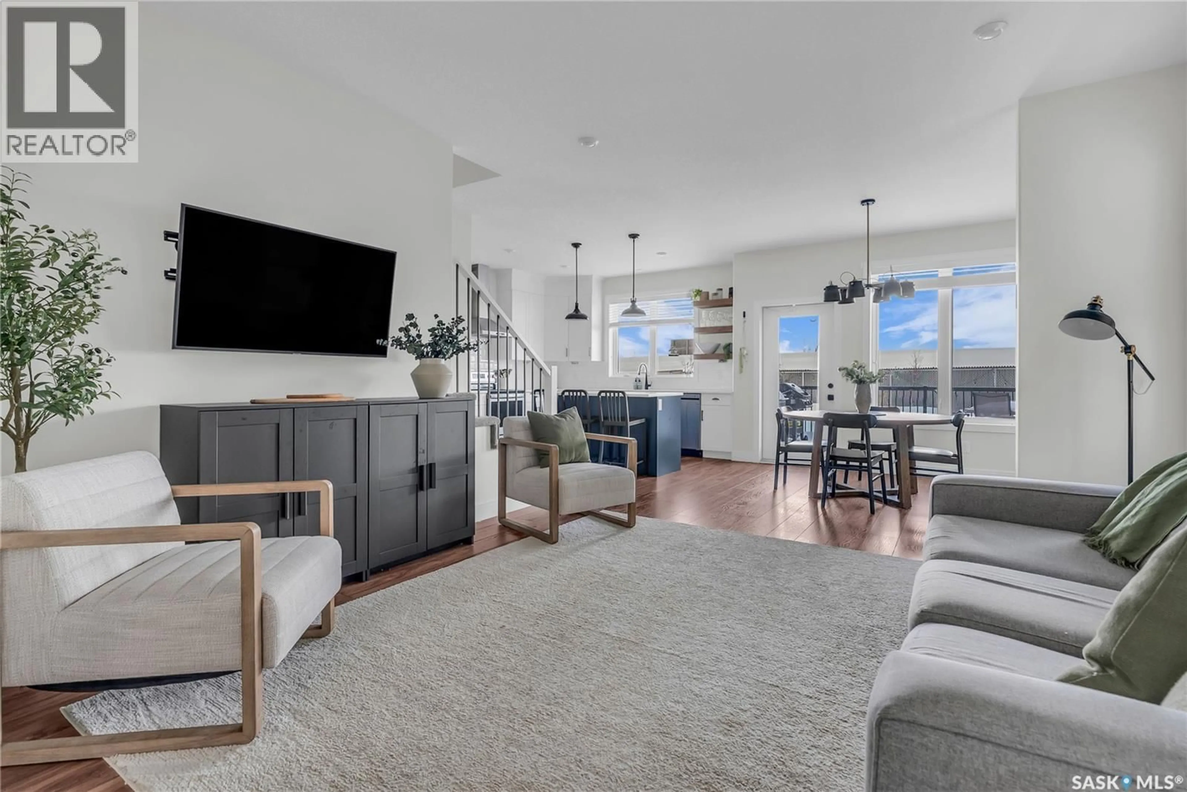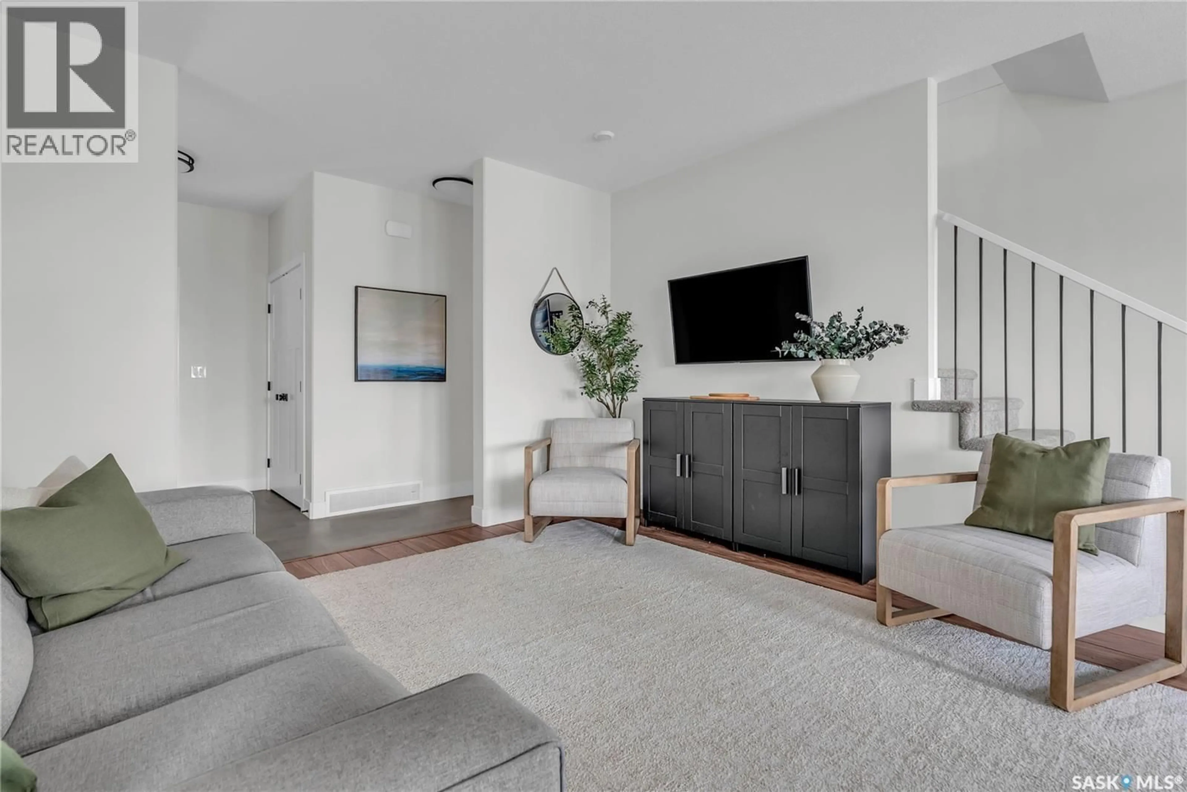499 MCFAULL CRESCENT, Saskatoon, Saskatchewan S7V0T1
Contact us about this property
Highlights
Estimated valueThis is the price Wahi expects this property to sell for.
The calculation is powered by our Instant Home Value Estimate, which uses current market and property price trends to estimate your home’s value with a 90% accuracy rate.Not available
Price/Sqft$326/sqft
Monthly cost
Open Calculator
Description
Welcome to this beautiful family home in the heart of Brighton, thoughtfully designed for comfort, style and everyday living. This custom-built move-in ready home perfectly balances modern style and everyday functionality, showcasing high-end finishes and a well-planned layout. The open concept main floor seamlessly connects the living, dining and kitchen areas- ideal for both entertaining and family living. The kitchen is thoughtfully designed with ample cabinetry and counter space, quartz countertops and a convenient walk-through pantry. Step out from the dining area onto the back deck, a perfect spot to enjoy your morning coffee or unwind at the end of the day- and best of all no houses behind you! Upstairs, you’ll find a spacious bonus room complete with custom built-in cabinetry an inviting space for relaxing, movie nights or extra play space for the kids. The partially developed basement offers a large living area with flexible layout options and plenty of room to add another bedroom and bathroom if desired. Other Notable features: A/C, vinyl plank flooring, custom built-in cabinetry in bonus room, short walk to all of Brighton’s amenities & so much more. Don't miss out on this incredible opportunity to own a home that blends style, convenience, and versatility. Schedule a viewing today! (id:39198)
Property Details
Interior
Features
Main level Floor
Foyer
6'01 x 8'042pc Bathroom
4'10 x 4'10Mud room
8'07 x 6'04Kitchen
Property History
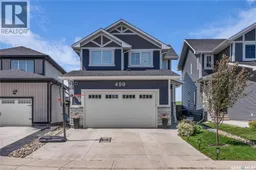 49
49
