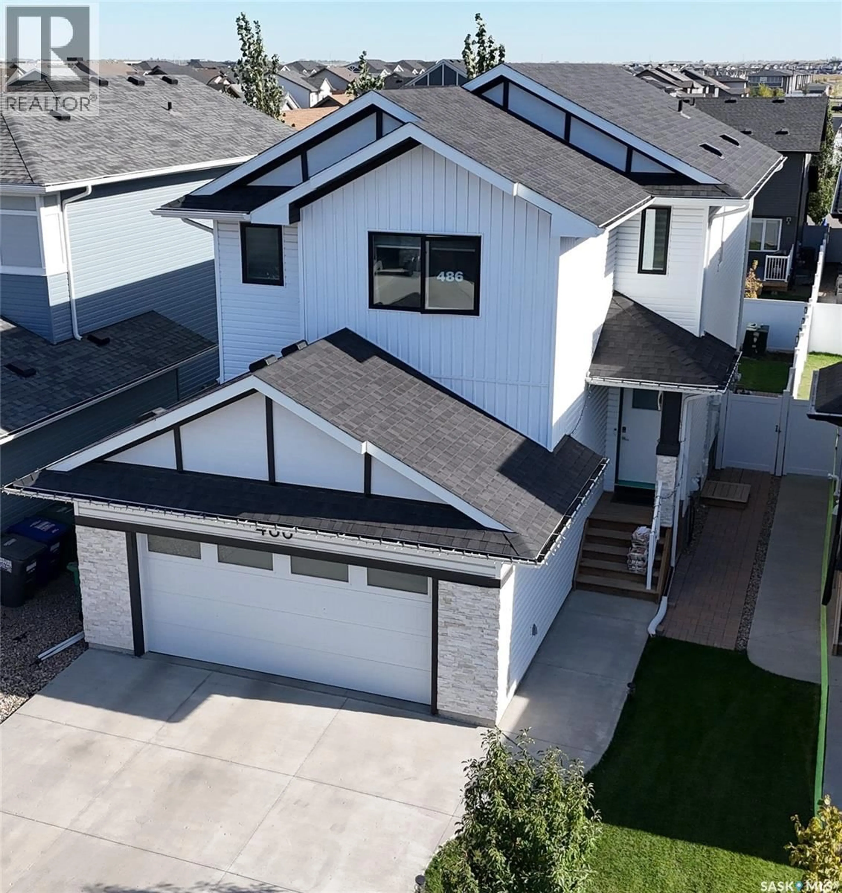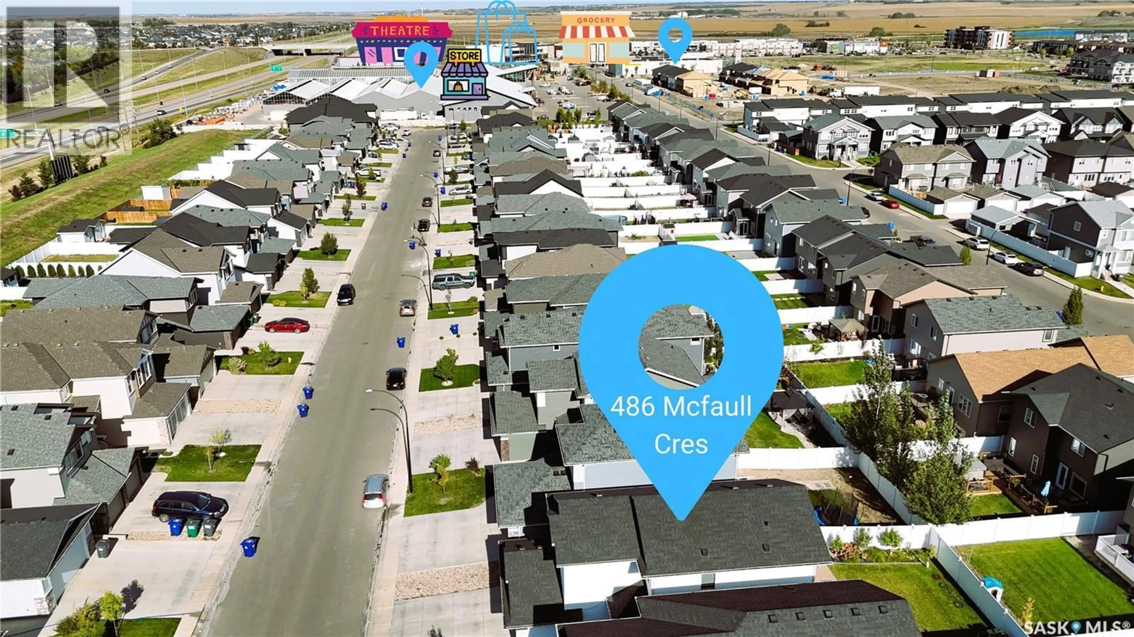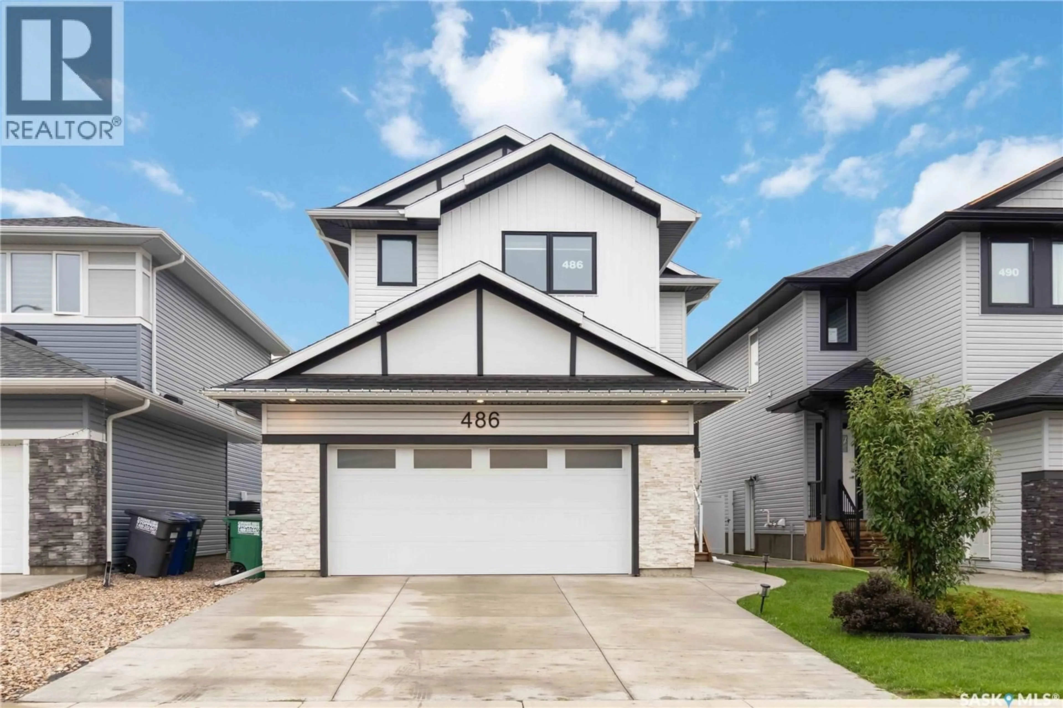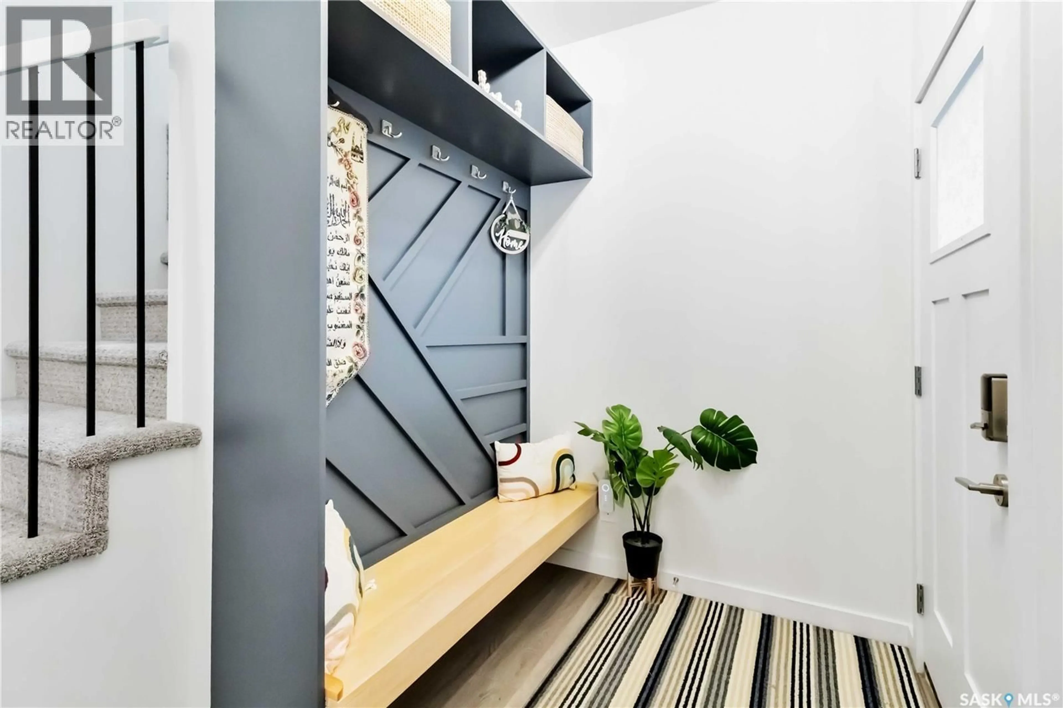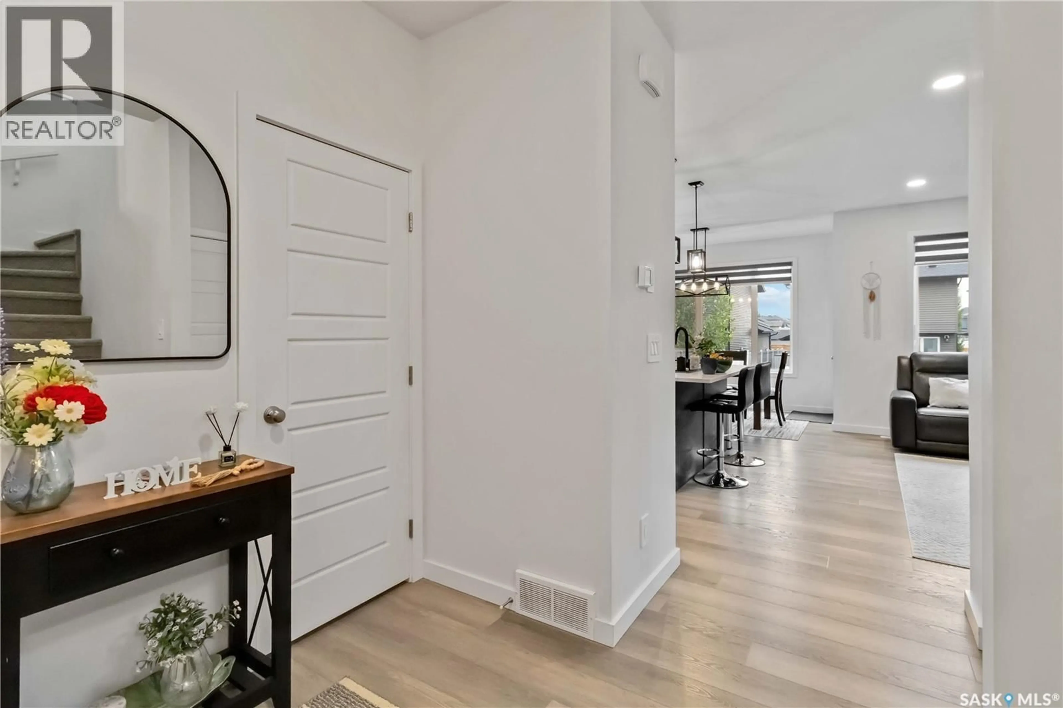486 MCFAULL CRESCENT, Saskatoon, Saskatchewan S7V0T1
Contact us about this property
Highlights
Estimated valueThis is the price Wahi expects this property to sell for.
The calculation is powered by our Instant Home Value Estimate, which uses current market and property price trends to estimate your home’s value with a 90% accuracy rate.Not available
Price/Sqft$370/sqft
Monthly cost
Open Calculator
Description
Welcome to your dream home in Brighton – one of the city’s most sought-after and admired neighborhood! This beautifully crafted 4 bedroom, 4 bathroom home includes a One-Bedroom LEGAL SUITE – the perfect mortgage helper. Built by the reputable Pacesetter Homes, this property combines comfort, functionality, and style. Inside, you’ll find a spacious layout featuring a bonus room, a bright mud room, and a walk-in pantry. The primary bedroom is a true retreat with its own 4-piece ensuite bathroom, offering comfort and privacy. The kitchen microwave is vented out, adding both convenience and efficiency. The basement flooring is finished with durable vinyl and impact absorption for extra comfort. Step outside to enjoy a brick patio, vinyl fencing, and professionally completed landscaping with a BBQ hookup line ready for summer gatherings. For added convenience, the yard features grounded sprinklers at both the front and back. A storage area with crawl space provides plenty of extra room. The location is unbeatable – just a 3-minute walk to Brighton’s shopping and entertainment center, with easy access to Landmark Cinema, grocery stores, and Stoked Centre. (id:39198)
Property Details
Interior
Features
Main level Floor
Foyer
9'7" x 5'7"Kitchen
10' x 10'Dining room
10'10" x 10'10"Living room
12' x 14'10"Property History
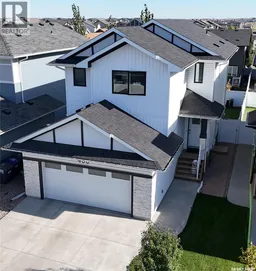 50
50
