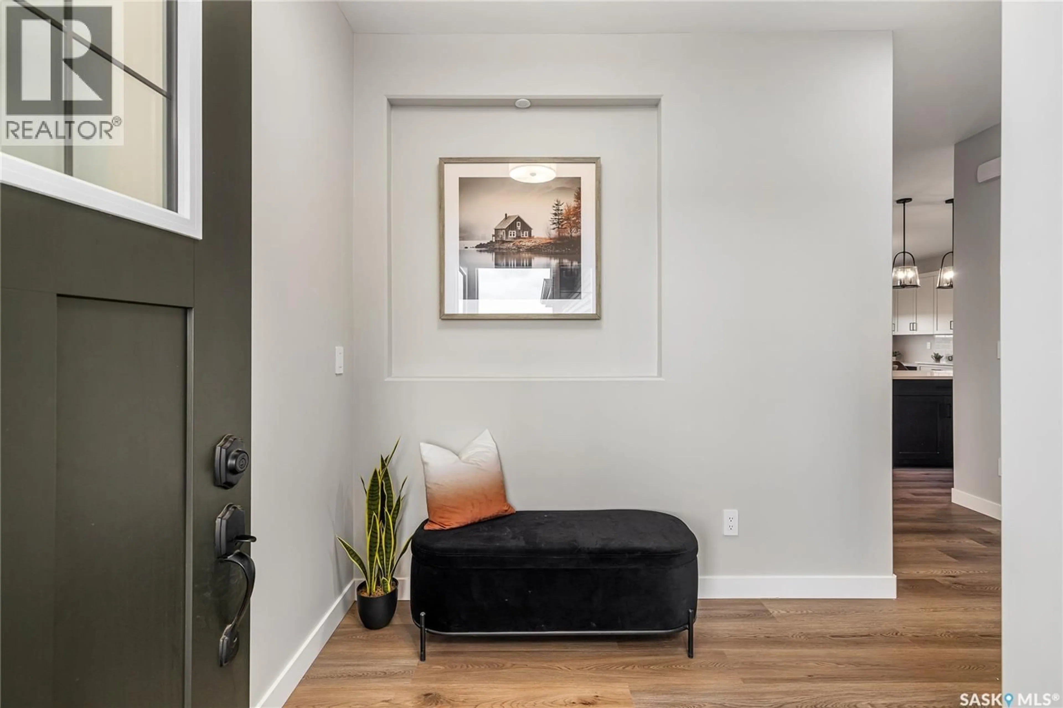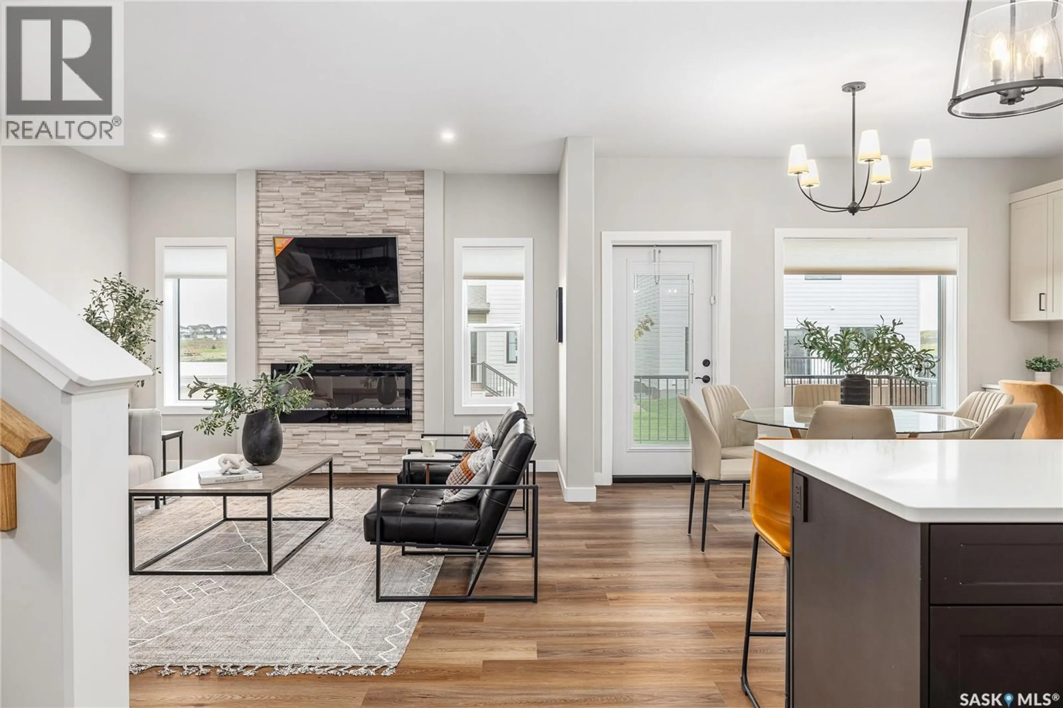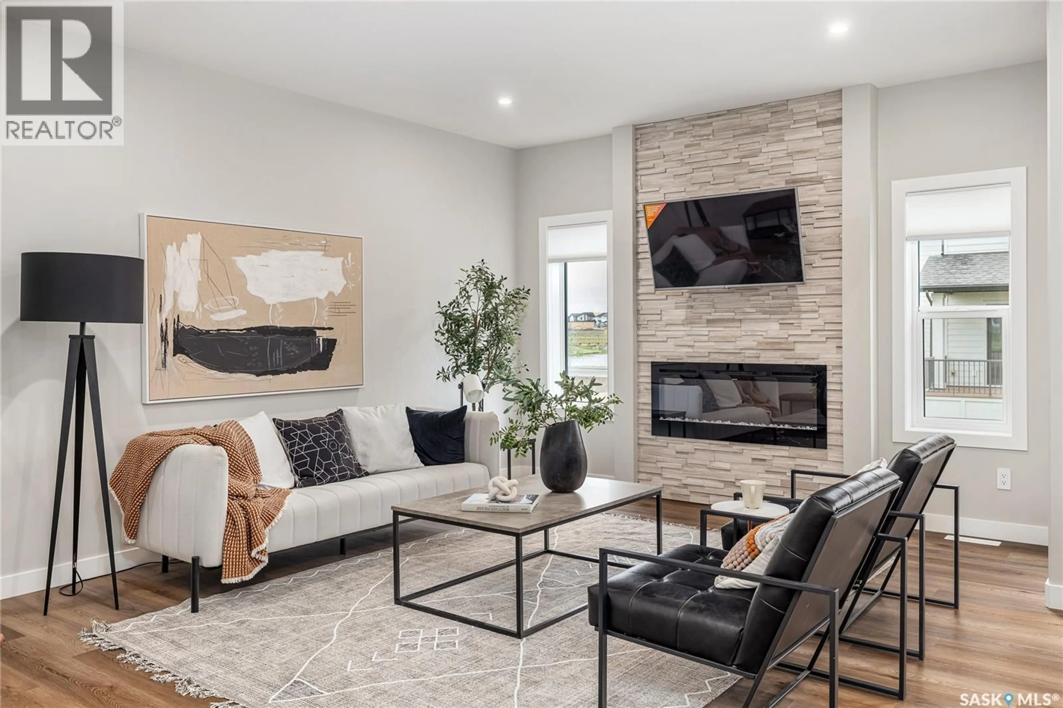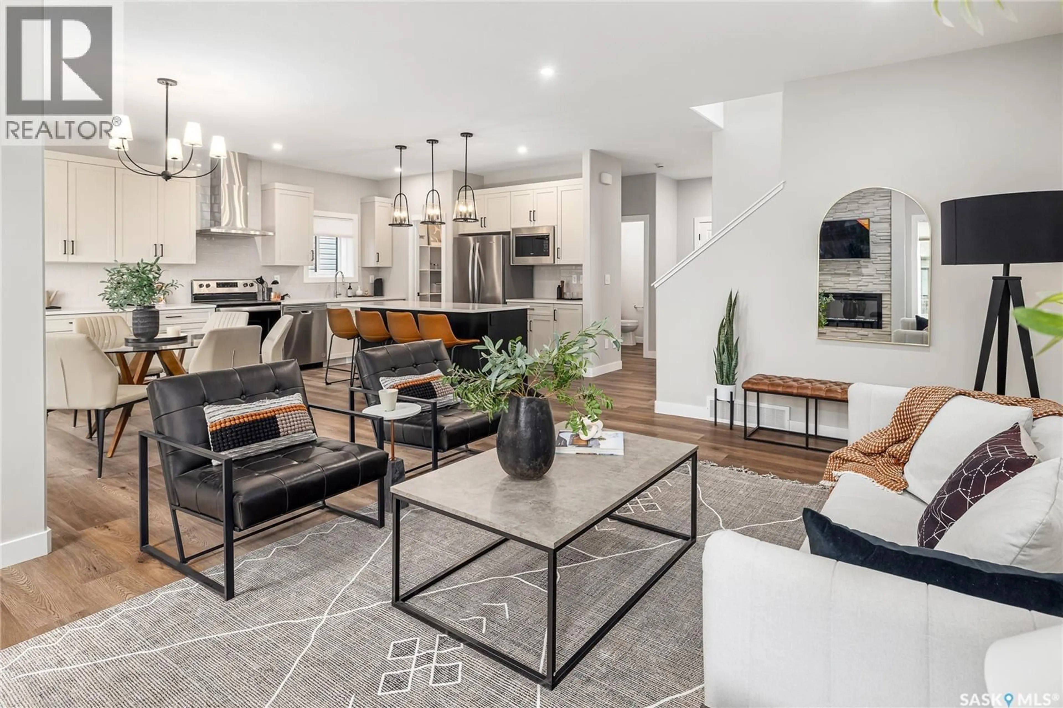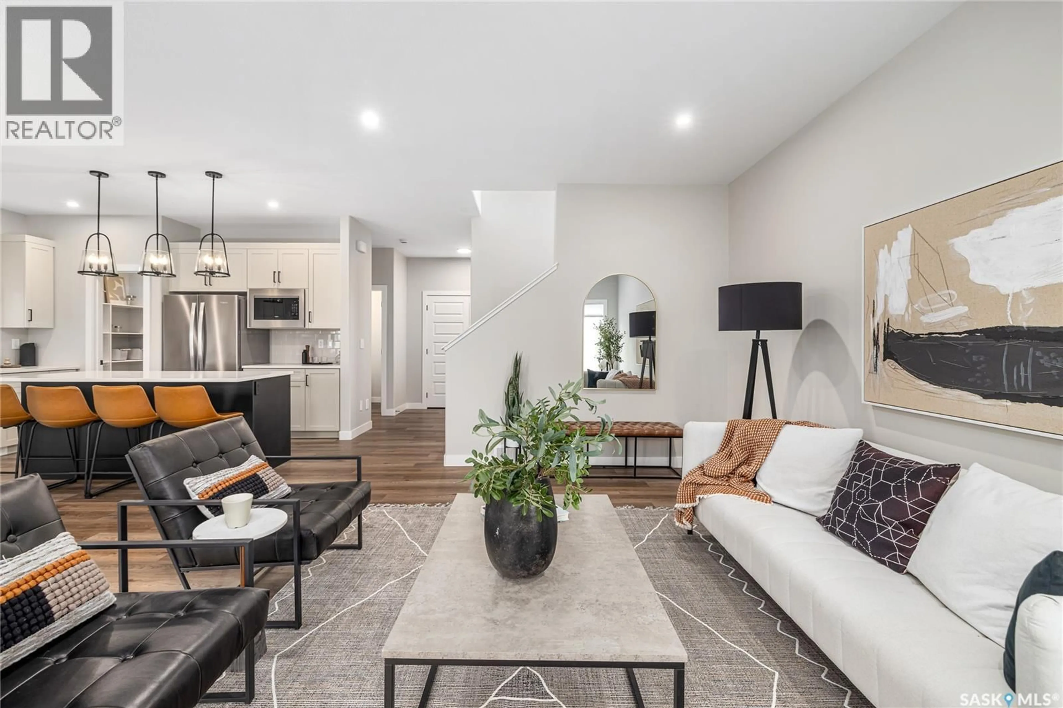481 GERMAIN MANOR, Saskatoon, Saskatchewan S7V1V8
Contact us about this property
Highlights
Estimated valueThis is the price Wahi expects this property to sell for.
The calculation is powered by our Instant Home Value Estimate, which uses current market and property price trends to estimate your home’s value with a 90% accuracy rate.Not available
Price/Sqft$312/sqft
Monthly cost
Open Calculator
Description
Welcome to the STARKENBERG by Ehrenburg Homes – Spacious 4-Bedroom + Bonus Room with Side Entry for Future Legal Suite This stunning Two-Storey home offers a functional open-concept layout perfect for families. The main floor features upgraded Vinyl Plank water-resistant flooring throughout, eliminating transition strips for a seamless flow. Enjoy a cozy living room fireplace, a mudroom entry from the garage, and a walk-through pantry leading into a chef-inspired kitchen with quartz countertops, tile backsplash, eat-up island, and extended cabinetry into the dining area. Upstairs, you’ll find four spacious bedrooms and a bonus room ideal for a playroom, office, or media space. The primary suite includes a walk-in closet and a large ensuite with double sinks. The basement is open for development and includes a side entrance for a future legal suite. Exterior features include front landscaping, underground sprinklers, and a concrete driveway. Estimated completion: Early Jan 2026 Covered by Saskatchewan New Home Warranty Photos are from a previous build of the same model. Finishing colors may vary. JAN 2026 POSSESSION SIDE ENTRY FOR FUTURE LEGAL BASEMENT SUITE 4 BEDROOMS + BONUS ROOM, DOUBLE ATTACHED GARAGE, REAR DECK ! Contact us today for more details or to schedule a viewing! (id:39198)
Property Details
Interior
Features
Main level Floor
Kitchen
Dining room
11.4 x 10Family room
13 x 16.82pc Bathroom
Property History
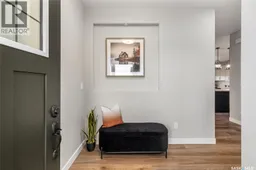 34
34
