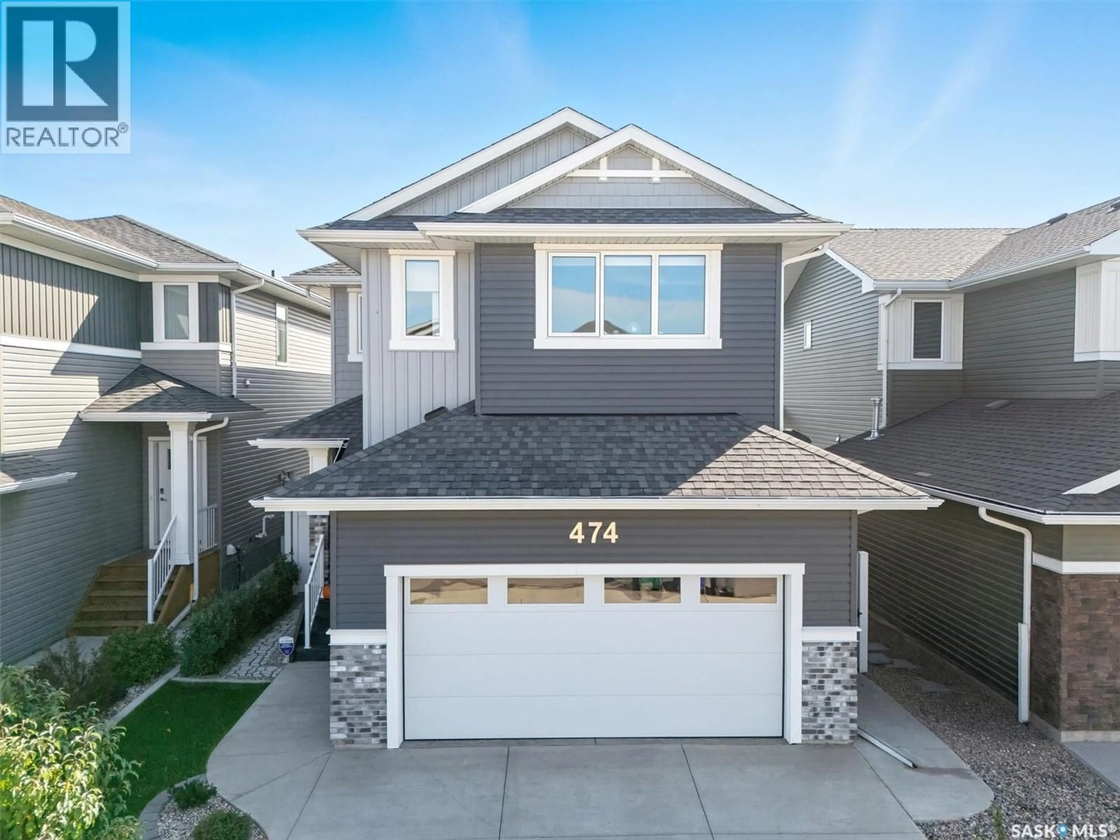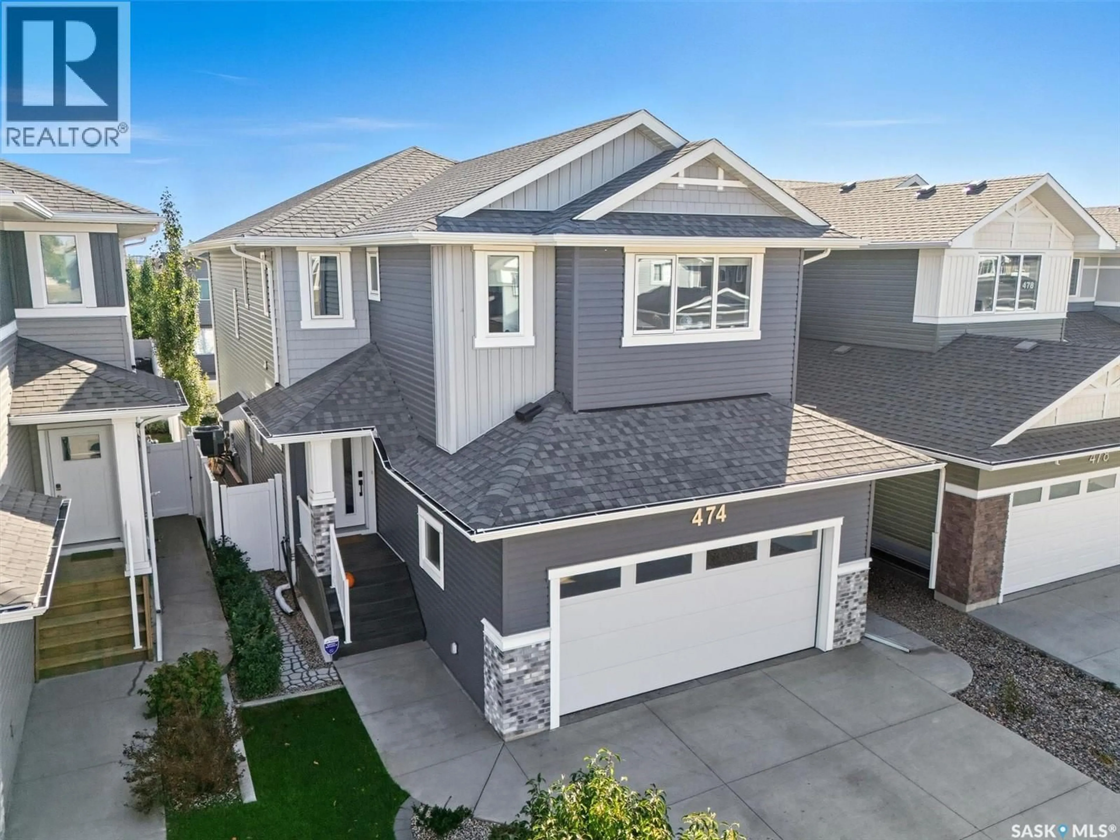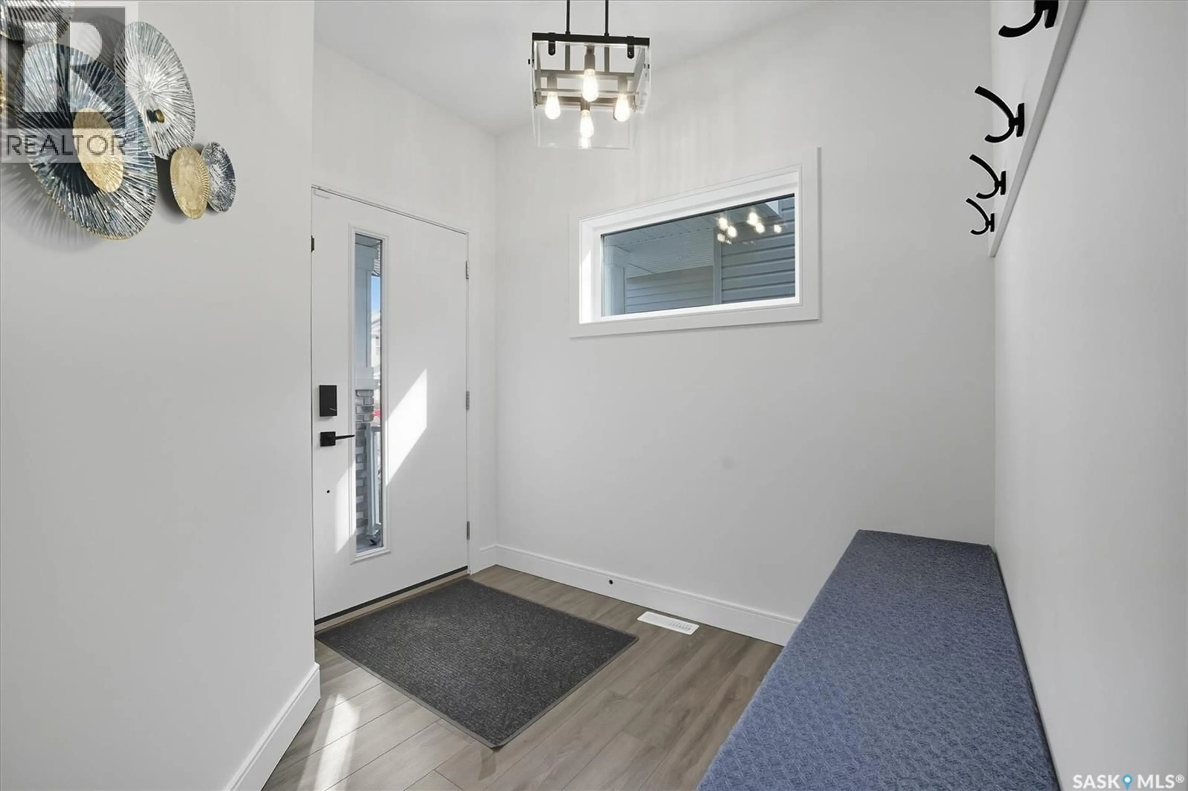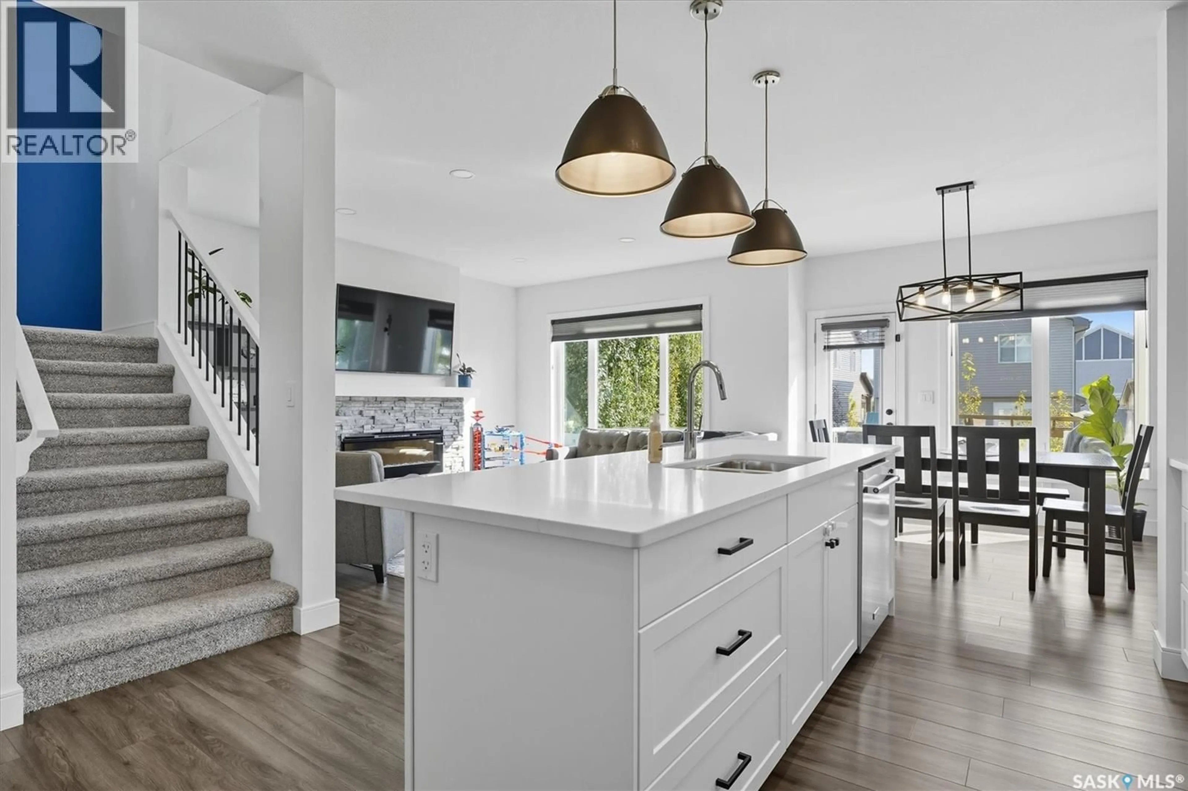474 MCFAULL CRESCENT, Saskatoon, Saskatchewan S7V0T1
Contact us about this property
Highlights
Estimated valueThis is the price Wahi expects this property to sell for.
The calculation is powered by our Instant Home Value Estimate, which uses current market and property price trends to estimate your home’s value with a 90% accuracy rate.Not available
Price/Sqft$345/sqft
Monthly cost
Open Calculator
Description
Welcome to this stunning home in the heart of Brighton, offering style, comfort, and thoughtful details throughout. Step inside to a spacious front entry with a large front closet, a handy two-piece bath, and direct access to the heated garage. From the entryway, you’ll find a sliding door to the walk-through pantry with tons of storage and counterspace, leading to a beautiful yet highly functional kitchen with quartz countertops, shaker-style cabinetry with modern black hardware, stainless steel appliances including a convection oven with induction cooktop, and a large island with double undermount sink, seating and statement pendant lighting. The kitchen opens to a bright, cozy living room with a fireplace and mantle, and a spacious dining area with a stunning feature wall, large windows and direct access to the deck for easy outdoor entertaining. There is an office/flex space down the hall. Upstairs, you’ll find 4 bedrooms, a large bonus room, a laundry room with extra storage, and a shared 4pc bath. The primary suite features a gorgeous feature wall, large windows, an impressive ensuite with dual sinks, corner tub, glass-door shower, toilet closet, and a generous walk-in closet. A second upstairs bedroom also includes a walk-in closet as well. The basement is made for entertaining with a striking wet bar featuring quartz counters, two-tone cabinetry, live-edge floating shelves with custom lighting, a hidden pull-out wine rack, and secret storage behind a bookcase. Enjoy movie nights in the family room with in-ceiling surround sound and a cozy fireplace. There is a 5th bedroom and another full bath down the hall. Outside, the yard is fully landscaped with fruit trees and shrubs, a patio with pergola, sandbox area, underground sprinklers with drip irrigation, and a custom pathway around the home. This home truly blends beauty, function, and location—walking distance to Brighton’s many amenities and easy commutes in and out of the area. (id:39198)
Property Details
Interior
Features
Main level Floor
Foyer
9'01" x 8'04"2pc Bathroom
3'03" x 7'04"Other
9'04" x 6'03"Kitchen
13'11" x 8'02"Property History
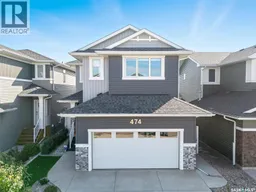 50
50
