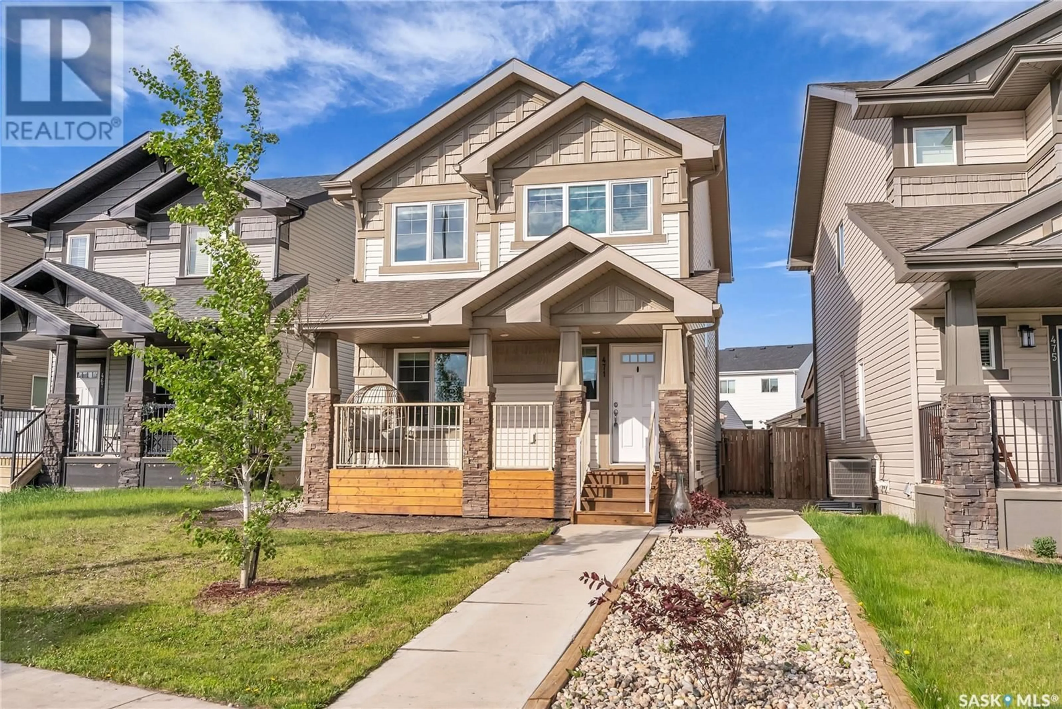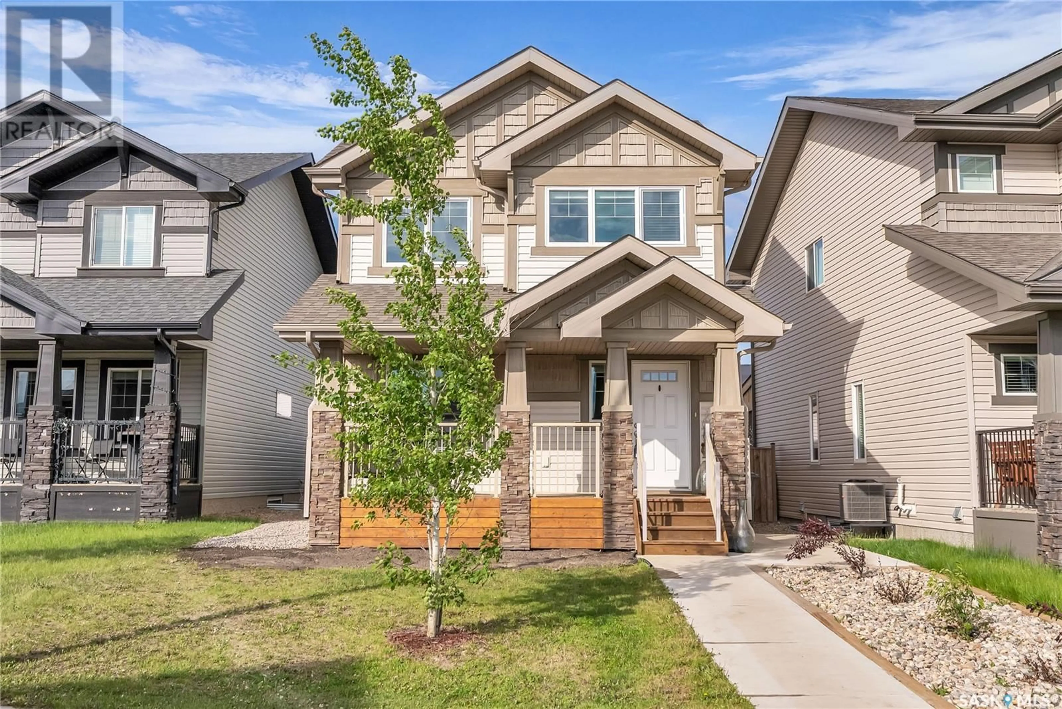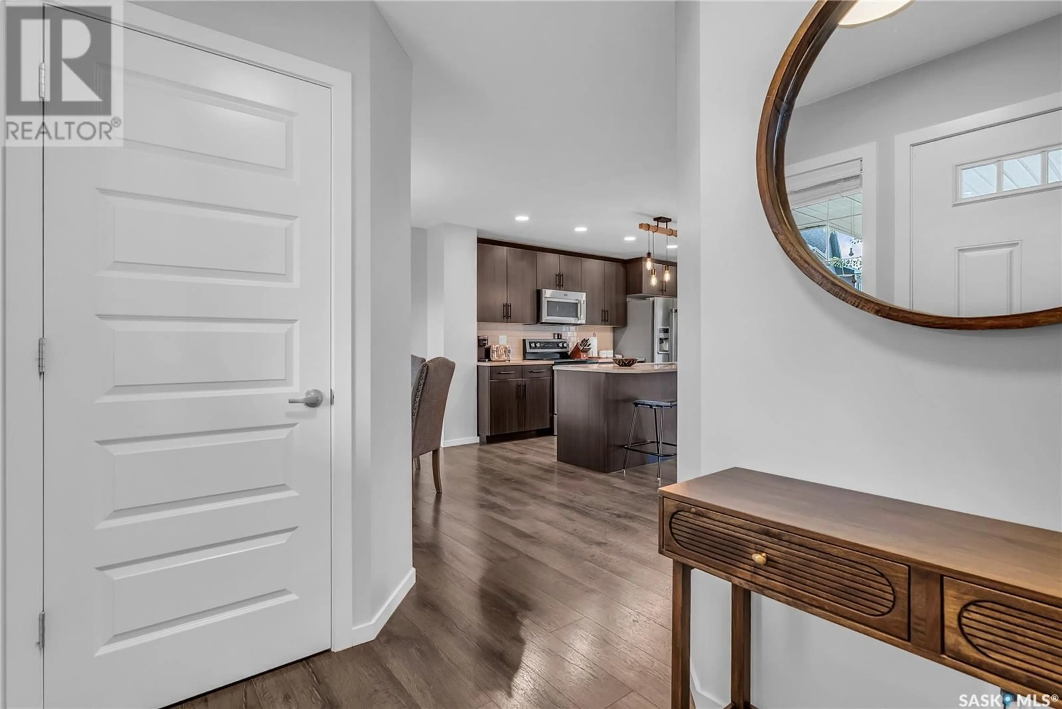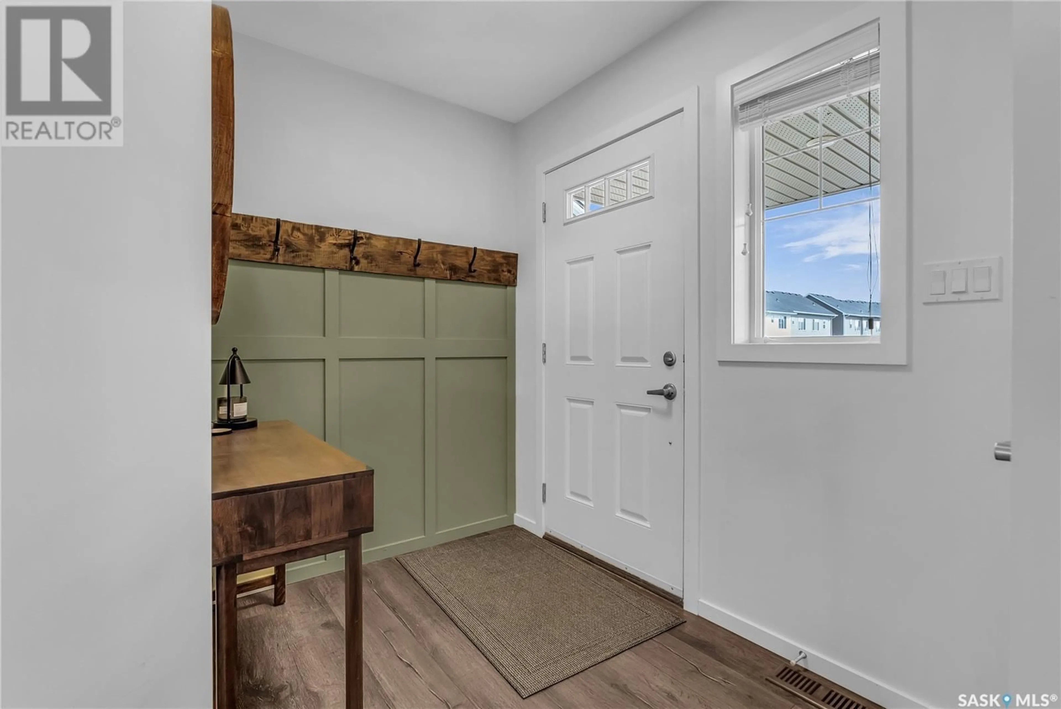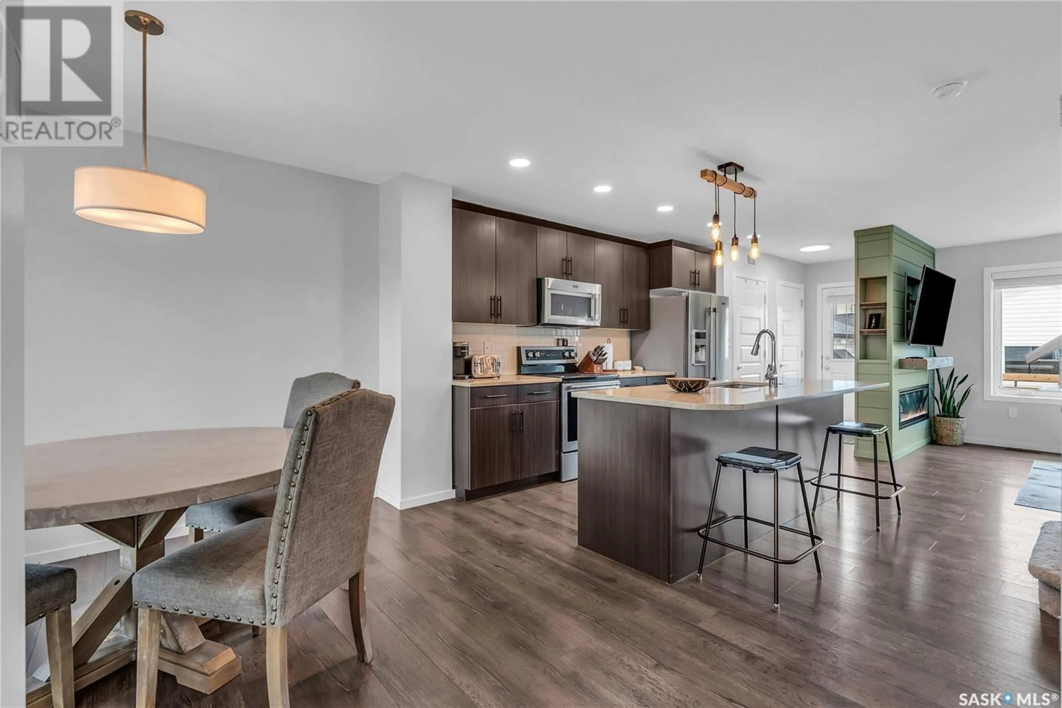471 SECORD WAY, Saskatoon, Saskatchewan S7V0M3
Contact us about this property
Highlights
Estimated ValueThis is the price Wahi expects this property to sell for.
The calculation is powered by our Instant Home Value Estimate, which uses current market and property price trends to estimate your home’s value with a 90% accuracy rate.Not available
Price/Sqft$383/sqft
Est. Mortgage$2,147/mo
Tax Amount (2025)$4,166/yr
Days On Market6 days
Description
Welcome to this beautifully maintained 3 bedroom, 2.5 bath home nestled in the heart of Brighton. From the moment you arrive, you’ll be charmed by the curb appeal and inviting front porch area, perfect for enjoying the evening sun. Step inside to a bright and inviting space featuring a foyer with custom wainscotting, dining nook, well-equipped kitchen, and living room with a stunning fireplace feature wall. Upstairs the spacious primary suite offers a peaceful retreat complete with a walk-in closet and private ensuite with built-in makeup vanity, while two additional bedrooms and a 4 piece bath provide flexibility for family, guests, or a home office. Throughout the home, you'll find extra touches and quality craftsmanship that make this space truly stand out—from stylish fixtures to custom trim work. Outside, enjoy summer nights on the deck or gather around the cozy firepit area in the landscaped backyard. The two-car detached garage offers ample parking and storage, and the basement is ready for your personal touch—perfect for future development. This home is in excellent shape, move-in ready, and ideally located near parks, ponds and all the amenities Brighton has to offer. Don’t miss your chance to own this stunning, feature-packed gem! (id:39198)
Property Details
Interior
Features
Main level Floor
Foyer
7 x 5Kitchen
11 x 132pc Bathroom
Living room
11 x 12Property History
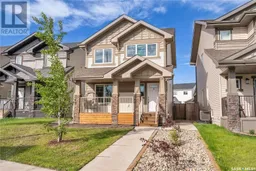 39
39
