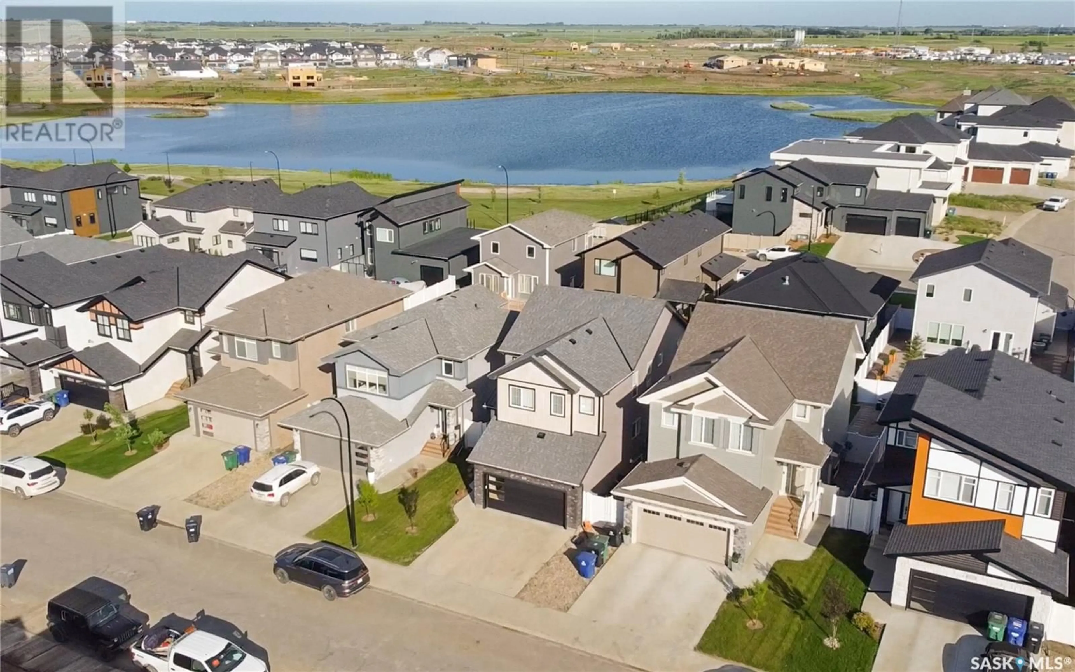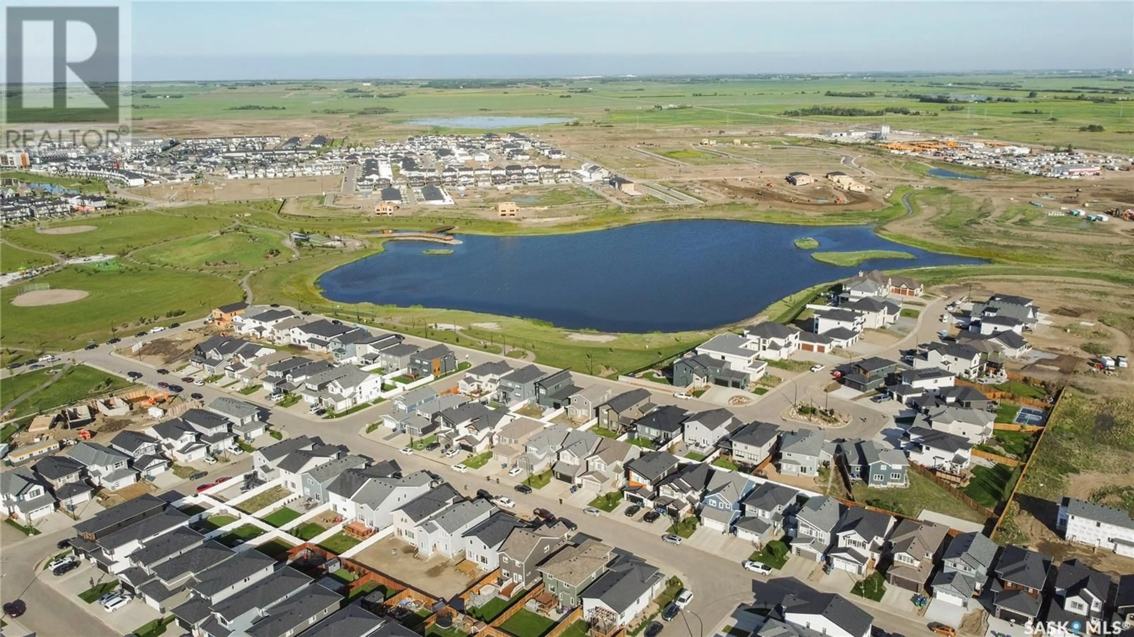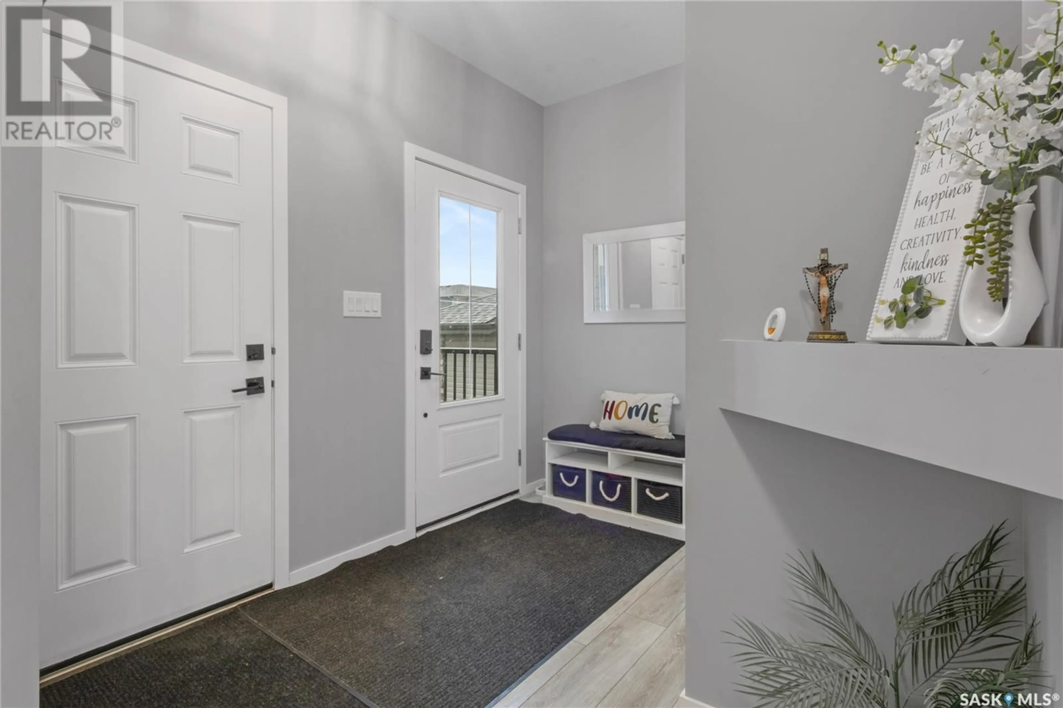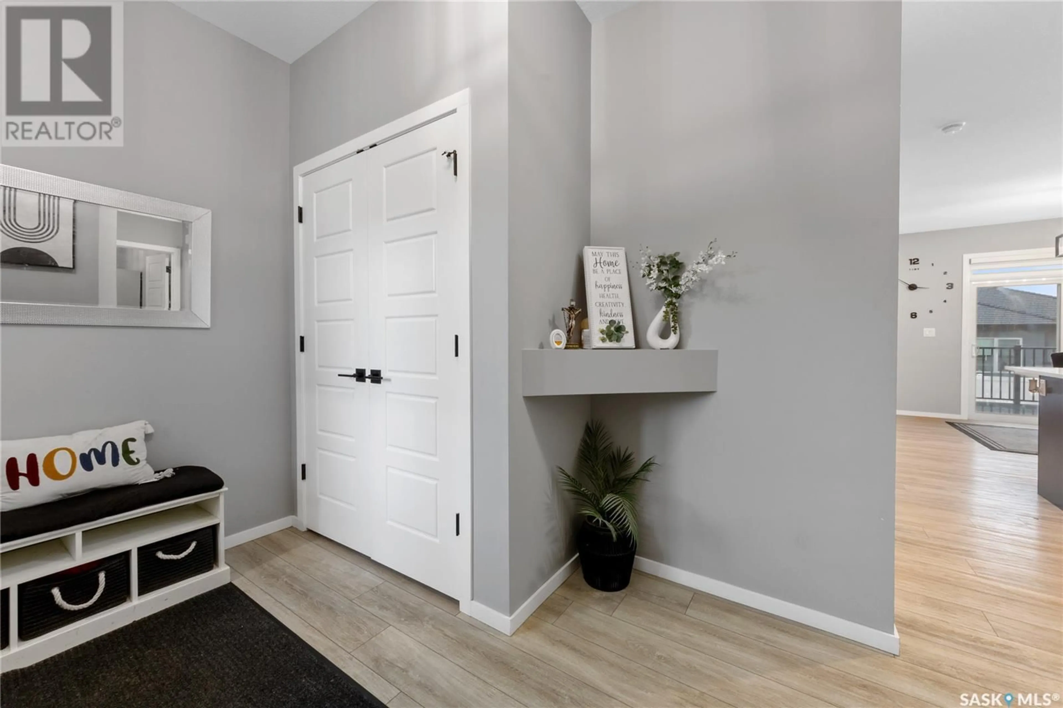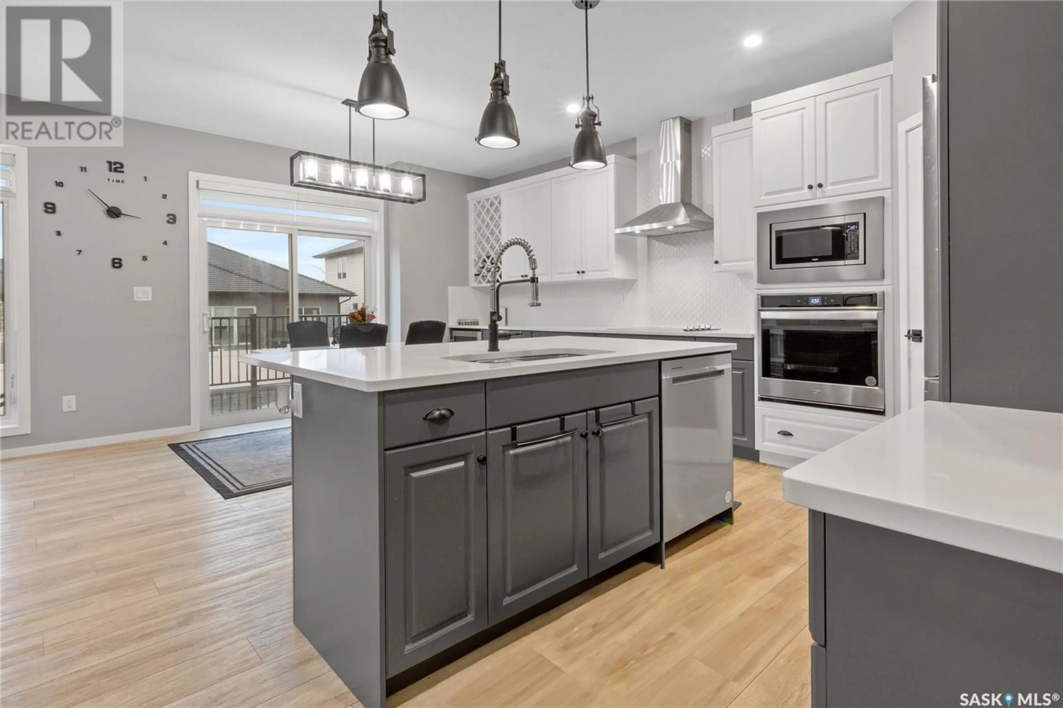454 ANISKOTAW WAY, Saskatoon, Saskatchewan S7V1M3
Contact us about this property
Highlights
Estimated valueThis is the price Wahi expects this property to sell for.
The calculation is powered by our Instant Home Value Estimate, which uses current market and property price trends to estimate your home’s value with a 90% accuracy rate.Not available
Price/Sqft$399/sqft
Monthly cost
Open Calculator
Description
?? 454 Aniskotaw Way | Brighton, Saskatoon. Big Home, Legal Suite, Killer Location... and an Ensuite You Might Actually Lock Yourself In (No Judgment). Welcome to 454 Aniskotaw Way Way—your chance to own a beautifully upgraded 1,875 sq. ft. 2-storey home in one of Saskatoon’s most sought-after neighbourhoods: Brighton. This beauty boasts 4 bedrooms and 3 bathrooms in the main living area, plus a fully finished 2-bedroom legal suite in the basement. Mortgage helper? In-law hideout? Teenager containment zone? You decide. The main floor shows off with upgraded cabinets, sleek quartz countertops, and vinyl plank flooring that’s both stylish and toddler/dog-proof. The open-concept layout makes it easy to host guests—or spy on the kids while pretending to cook. Upstairs, you’ll find a spacious bonus room, a dreamy primary bedroom with a spa-like 5-piece ensuite, and convenient second-floor laundry (because who actually enjoys hauling hampers up stairs?). But wait—it gets better: You're steps from the lake, walking paths, parks, and proposed future schools. So whether you’re into peaceful morning walks, sending the kids off without a long commute, or just like pretending you jog near water, you’re covered. ? Whether you're upsizing, investing, or just really into ensuite bathrooms—you need to see this one. (id:39198)
Property Details
Interior
Features
Second level Floor
Bedroom
8'10 x 11'10Bedroom
8'10 x 11'104pc Bathroom
5pc Ensuite bath
Property History
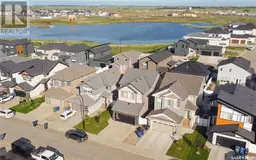 50
50
