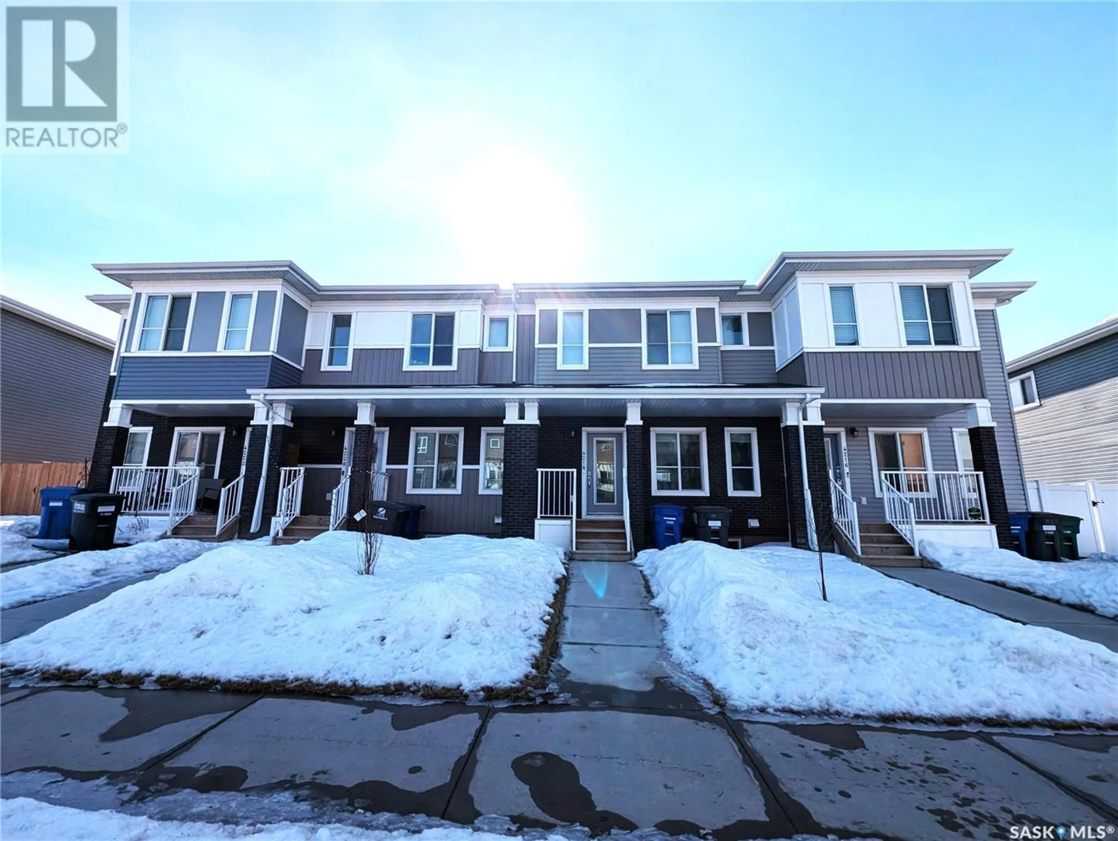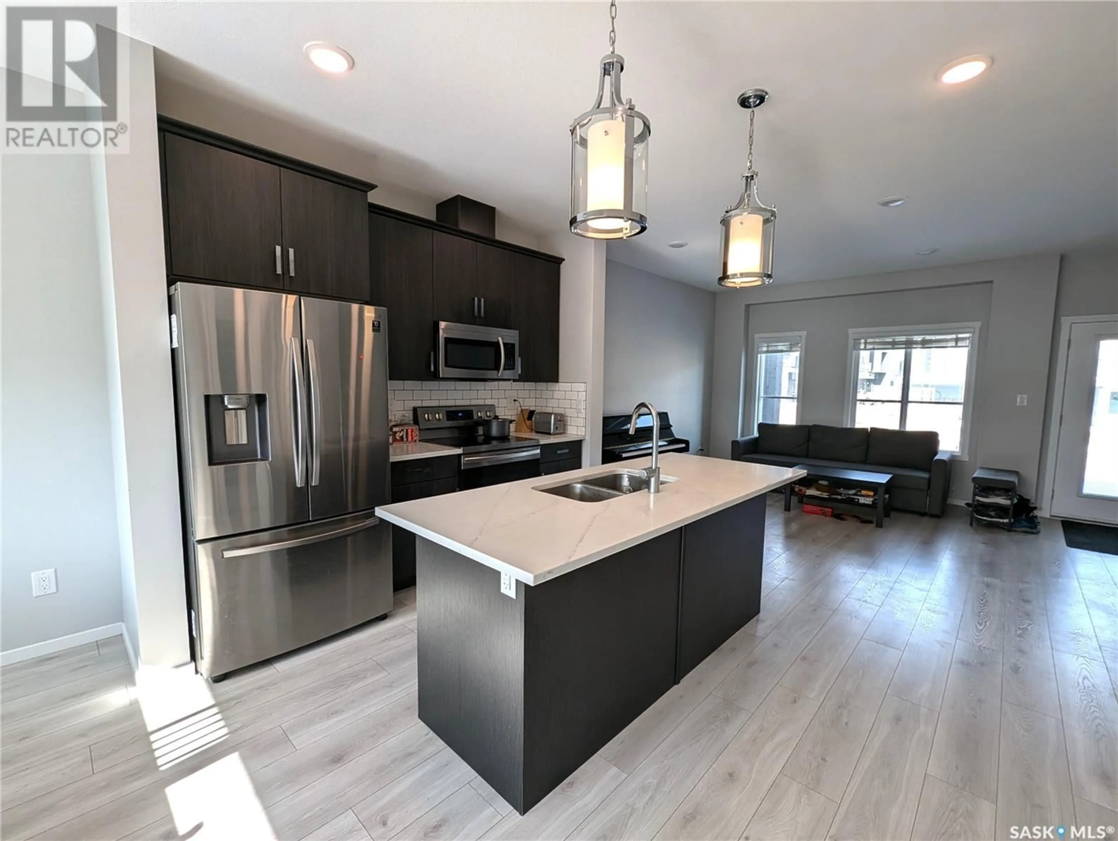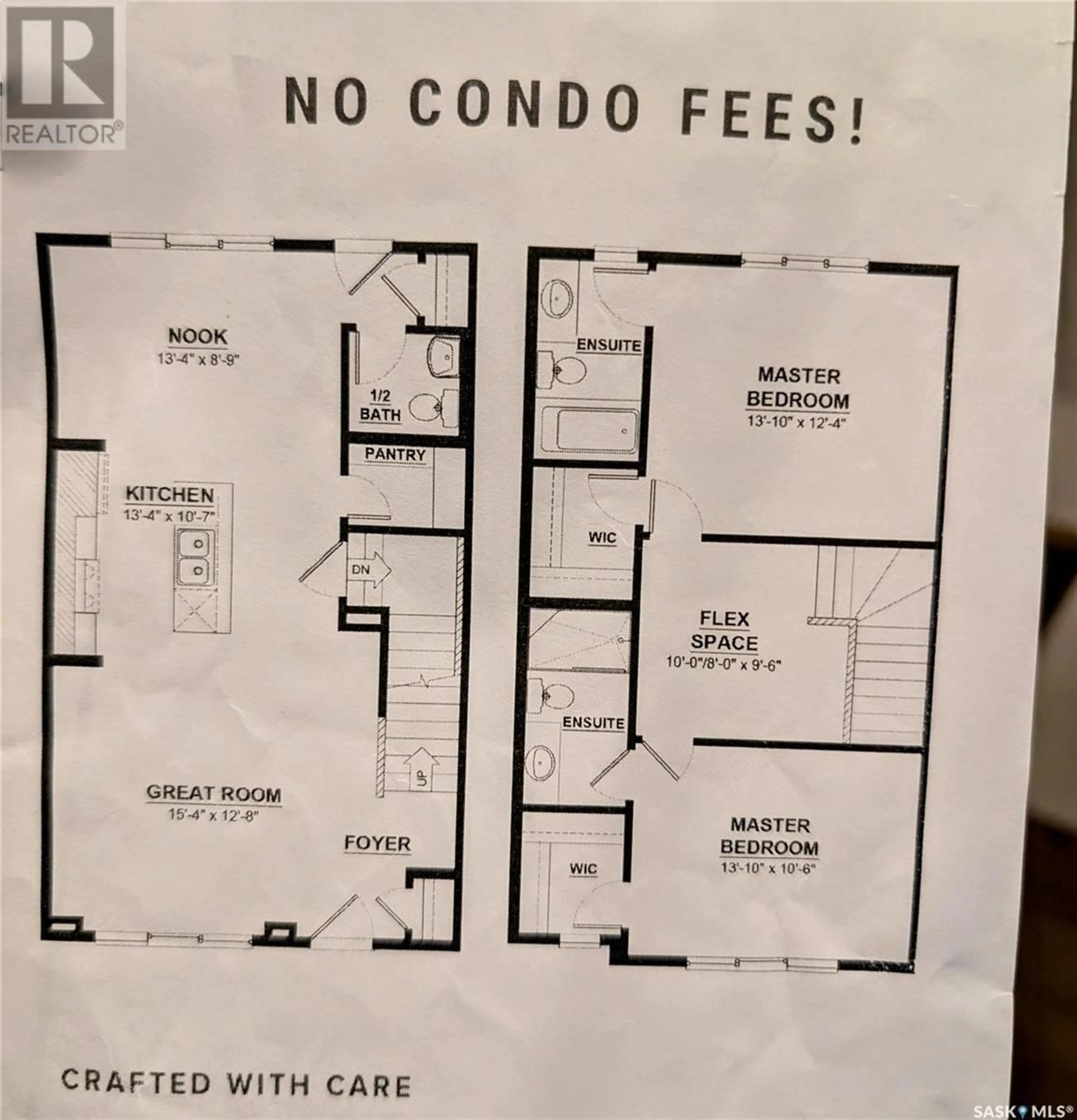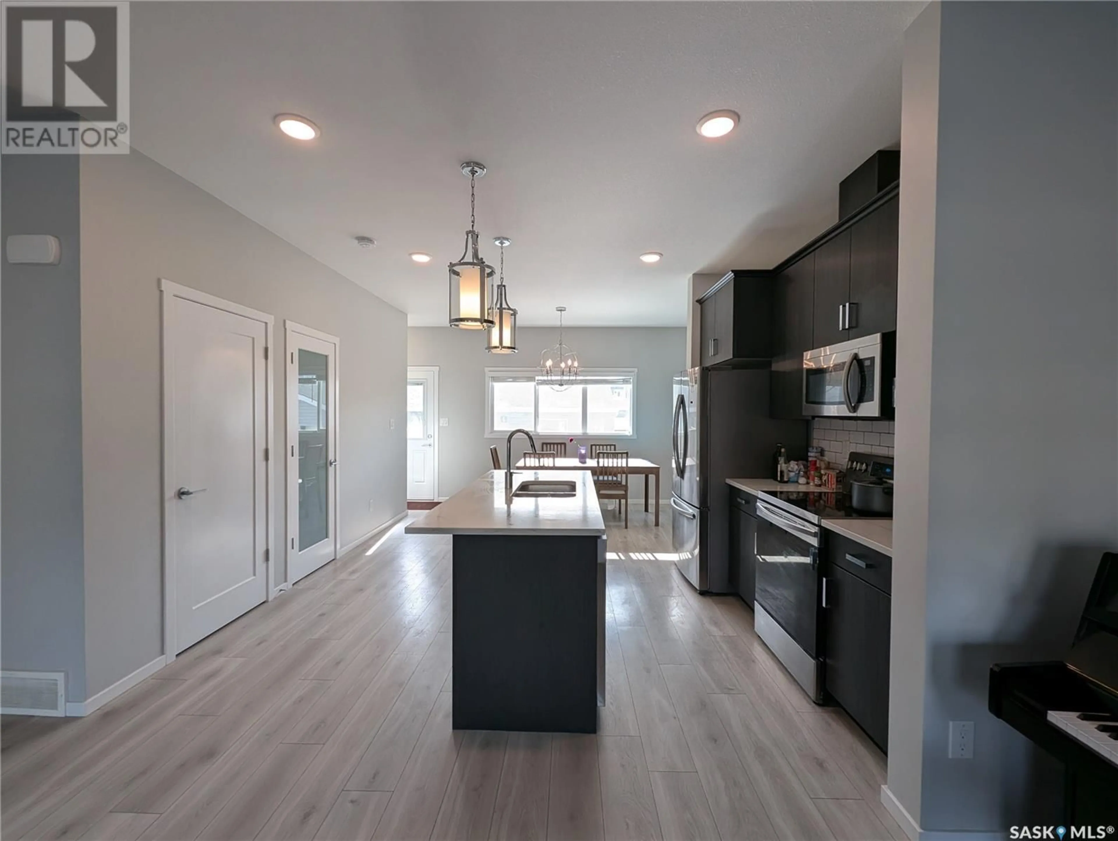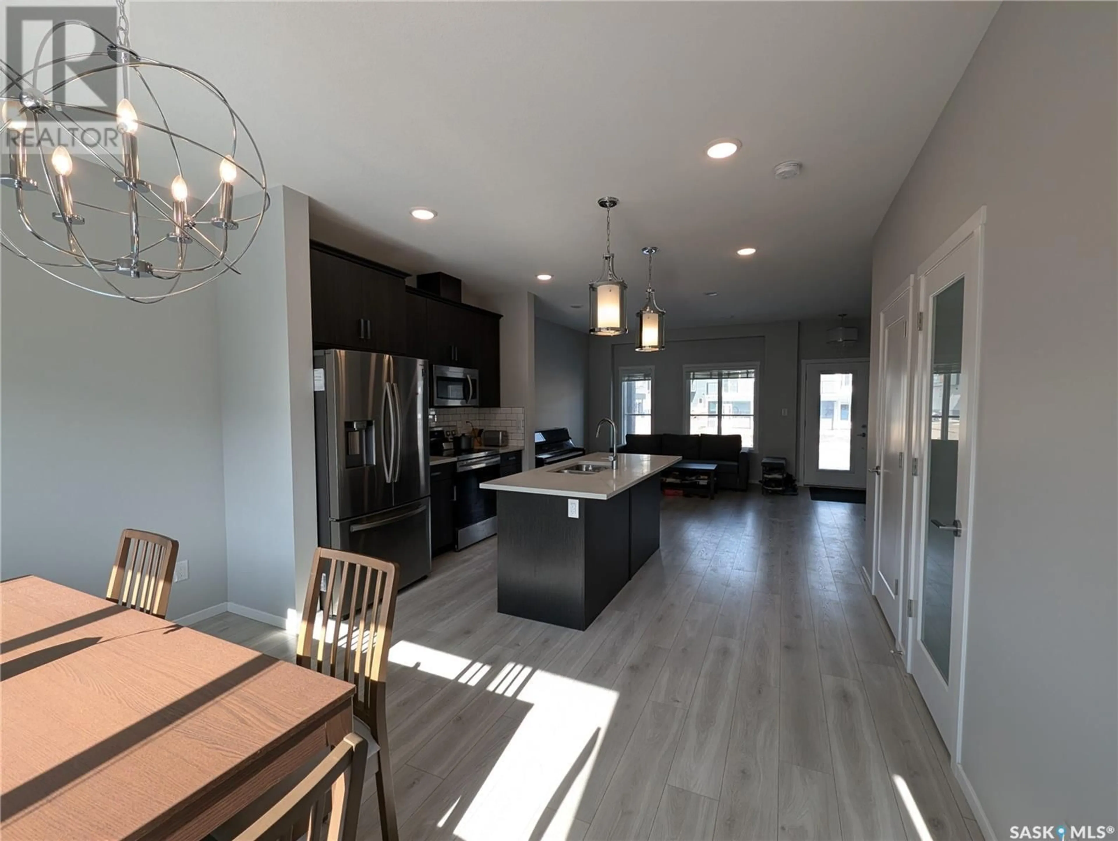4218 BRIGHTON CIRCLE, Saskatoon, Saskatchewan S7V0N5
Contact us about this property
Highlights
Estimated ValueThis is the price Wahi expects this property to sell for.
The calculation is powered by our Instant Home Value Estimate, which uses current market and property price trends to estimate your home’s value with a 90% accuracy rate.Not available
Price/Sqft$318/sqft
Est. Mortgage$1,825/mo
Tax Amount (2025)$3,143/yr
Days On Market40 days
Description
Discover this stunning 1,335 sq. ft. two-story freehold townhouse, built in 2021 by Daytona Homes. Enjoy modern living with no condo fees, no pet restrictions, and the freedom to customize your property without condo board approval. Upstairs, two spacious master bedrooms await, each featuring its own ensuite and walk-in closet. The main floor impresses with a bright, open-concept layout and soaring nine-foot ceilings. The kitchen boasts a walk-in pantry, granite countertops, a stylish tile backsplash, and Samsung stainless steel appliances, including a fridge with an ice and water dispenser. The unfinished basement offers a blank canvas for your vision, while the fenced backyard includes an 18' x 22' double detached garage—perfect for parking or storage. Nestled in Brighton, this home is steps away from grocery stores, restaurants, gas stations, parks, and public transit. Ready for immediate possession, this move-in-ready gem is your chance to own something special. Schedule your viewing today—don’t let this opportunity slip away! (id:39198)
Property Details
Interior
Features
Main level Floor
Other
12.8 x 15.4Kitchen
10.7 x 13.42pc Bathroom
Dining nook
8.9 x 13.4Property History
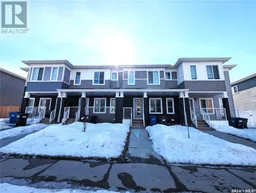 16
16
