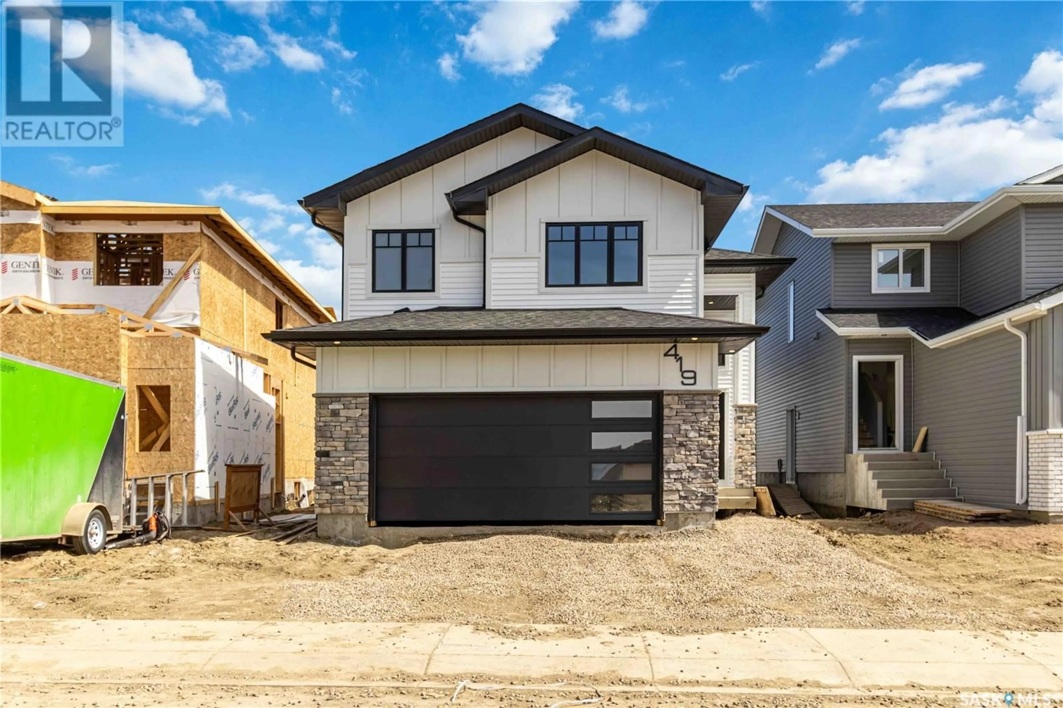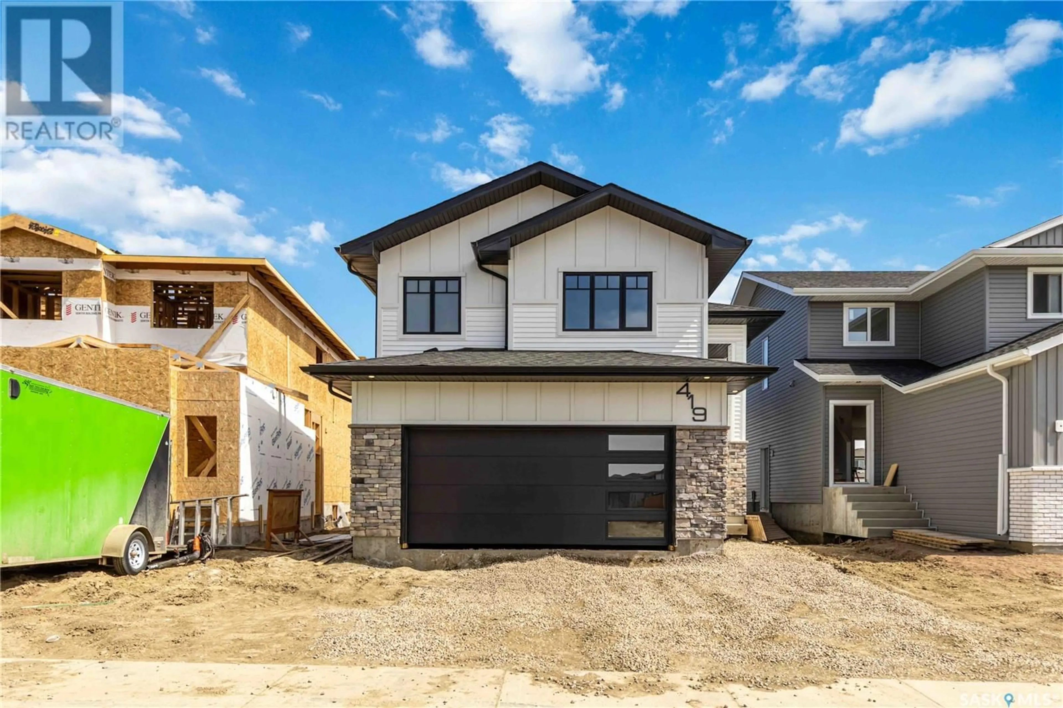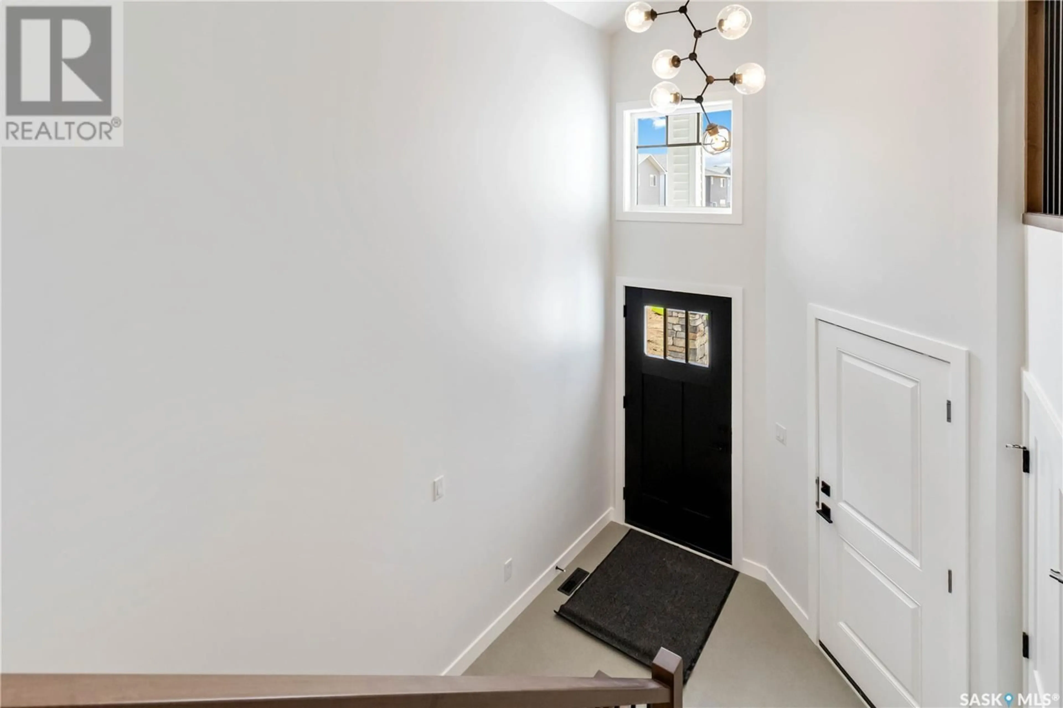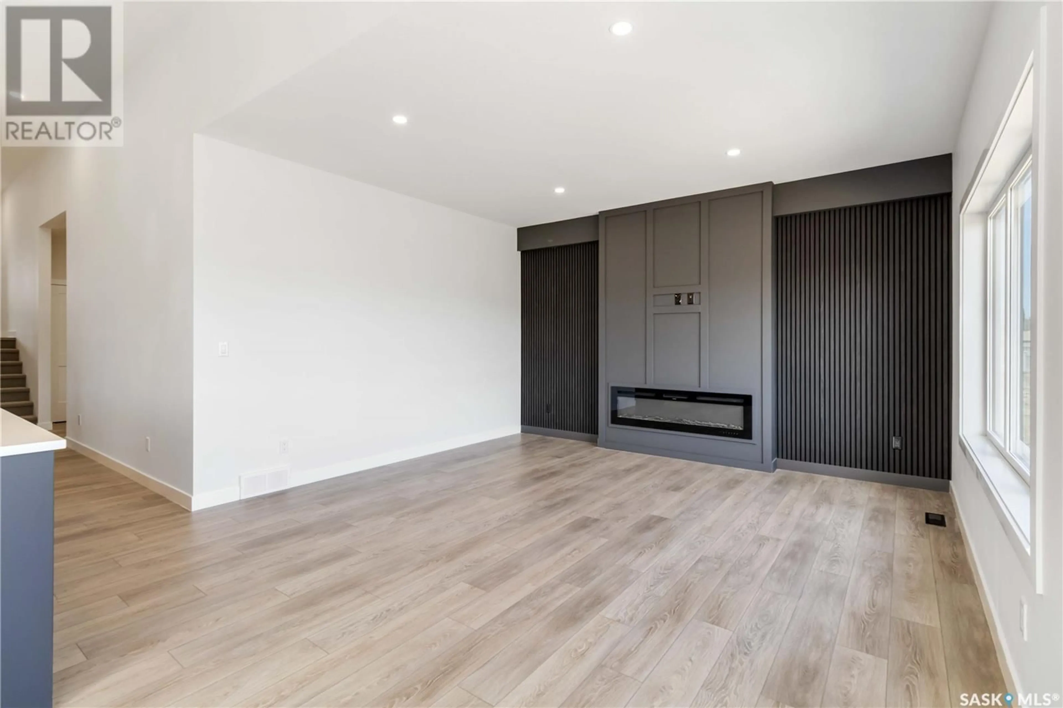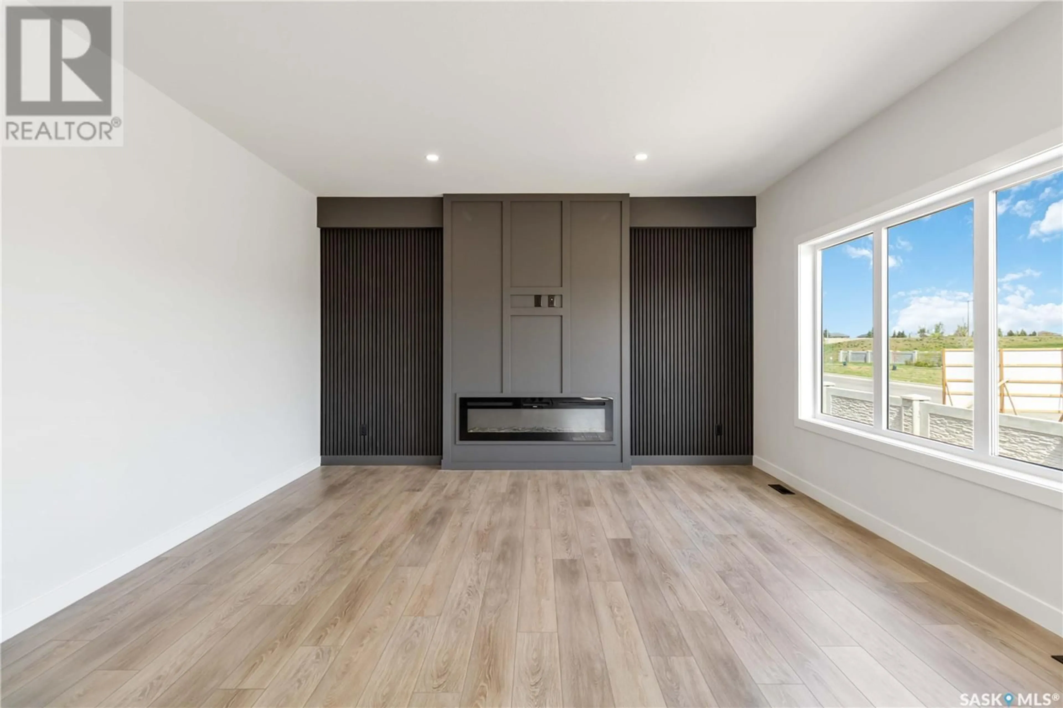419 DORAN CRESCENT, Saskatoon, Saskatchewan S7V1W2
Contact us about this property
Highlights
Estimated valueThis is the price Wahi expects this property to sell for.
The calculation is powered by our Instant Home Value Estimate, which uses current market and property price trends to estimate your home’s value with a 90% accuracy rate.Not available
Price/Sqft$474/sqft
Monthly cost
Open Calculator
Description
Another quality Jaylin built home, Entering the main floor you beautiful high ceilings. Kitchen, dining and living area have a nice open concept plan. Vinyl flooring throughout. The kitchen features plenty of cabinets, quartz counters, tile backsplash, floating shelves, granite sink and a full appliance package. Great feature wall with electric fireplace in the living room. Primary bedroom has large walk in closet and full 5 piece en suite with separate tub and shower. Great basement design with the main part of the home getting an additional bedroom with ensuite in the basement. Home includes a completed 2 bedroom suite which also has all appliances and quartz counters. Home comes complete with driveway, front landscaping, deck and central air! Secondary Suite Incentive (SSI) Grant Program where the ministry of finance provides 35% of the total price to construct a new secondary suite at an owner’s primary residence, to a maximum grant of $35,000 per qualifying property. Basement SSI rebate to be claimed by purchaser. (id:39198)
Property Details
Interior
Features
Main level Floor
Living room
14.9 x 13.11Dining room
10.6 x 11Kitchen
10 x 11Bedroom
10 x 10Property History
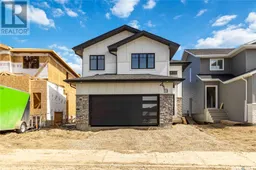 49
49
