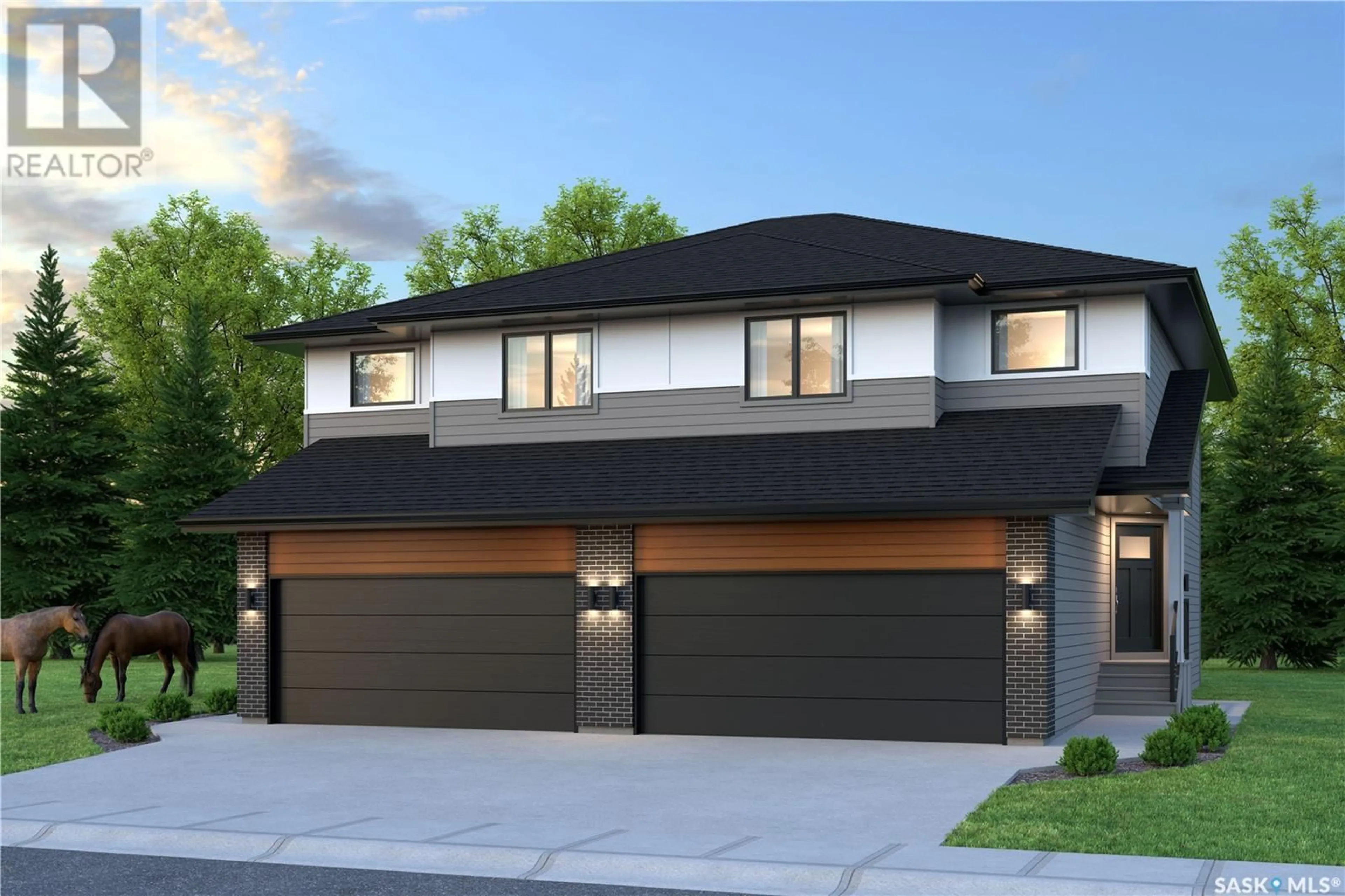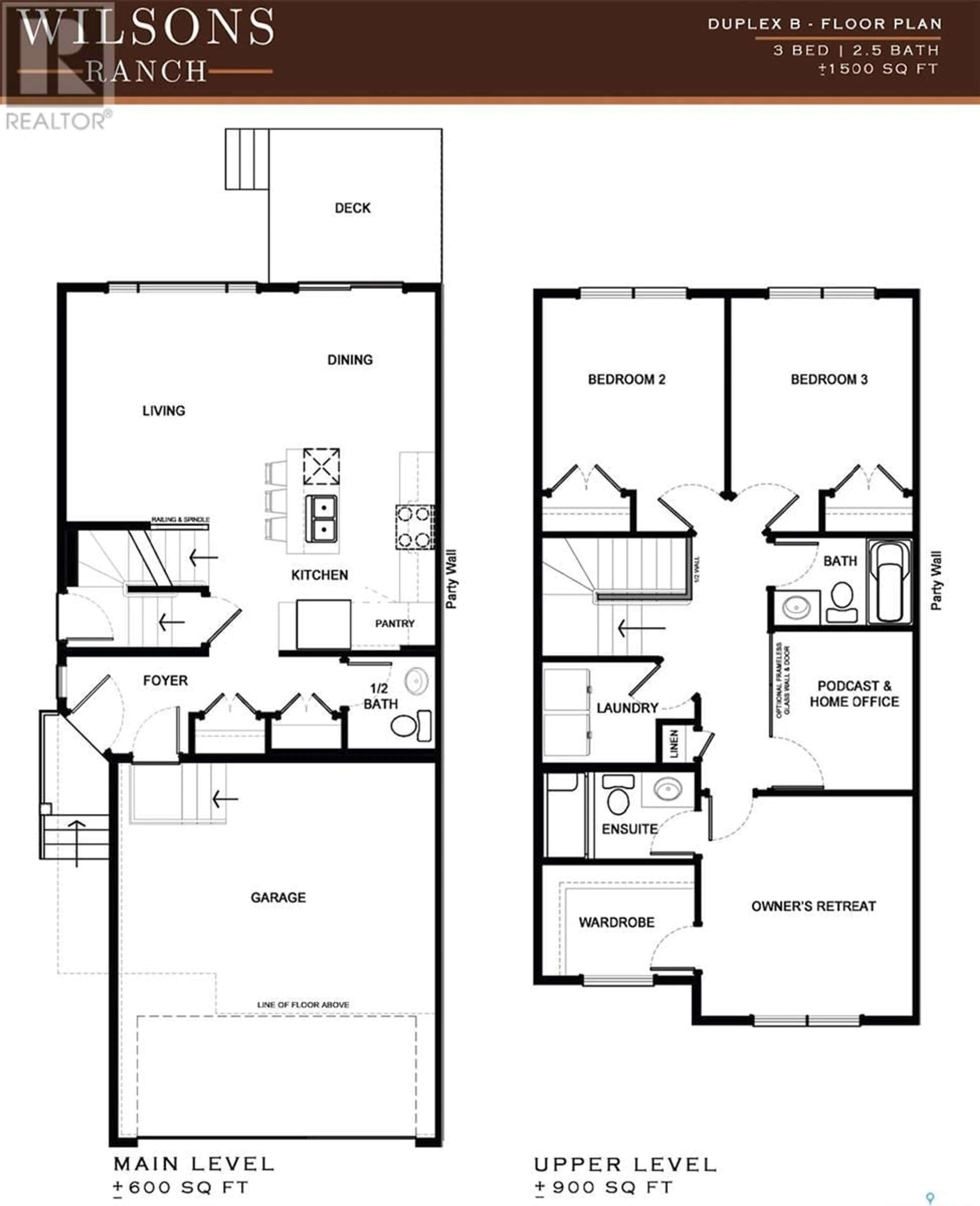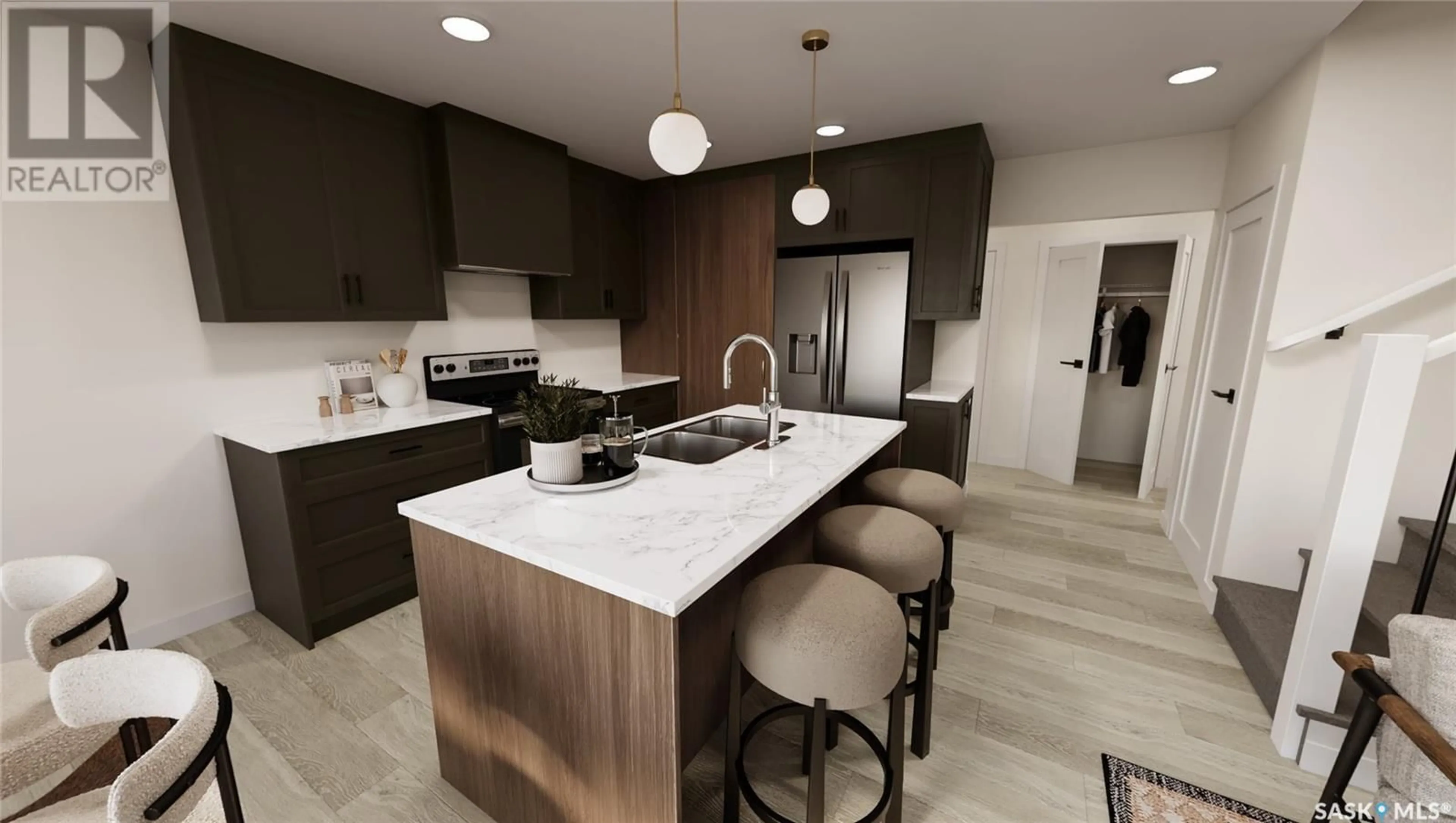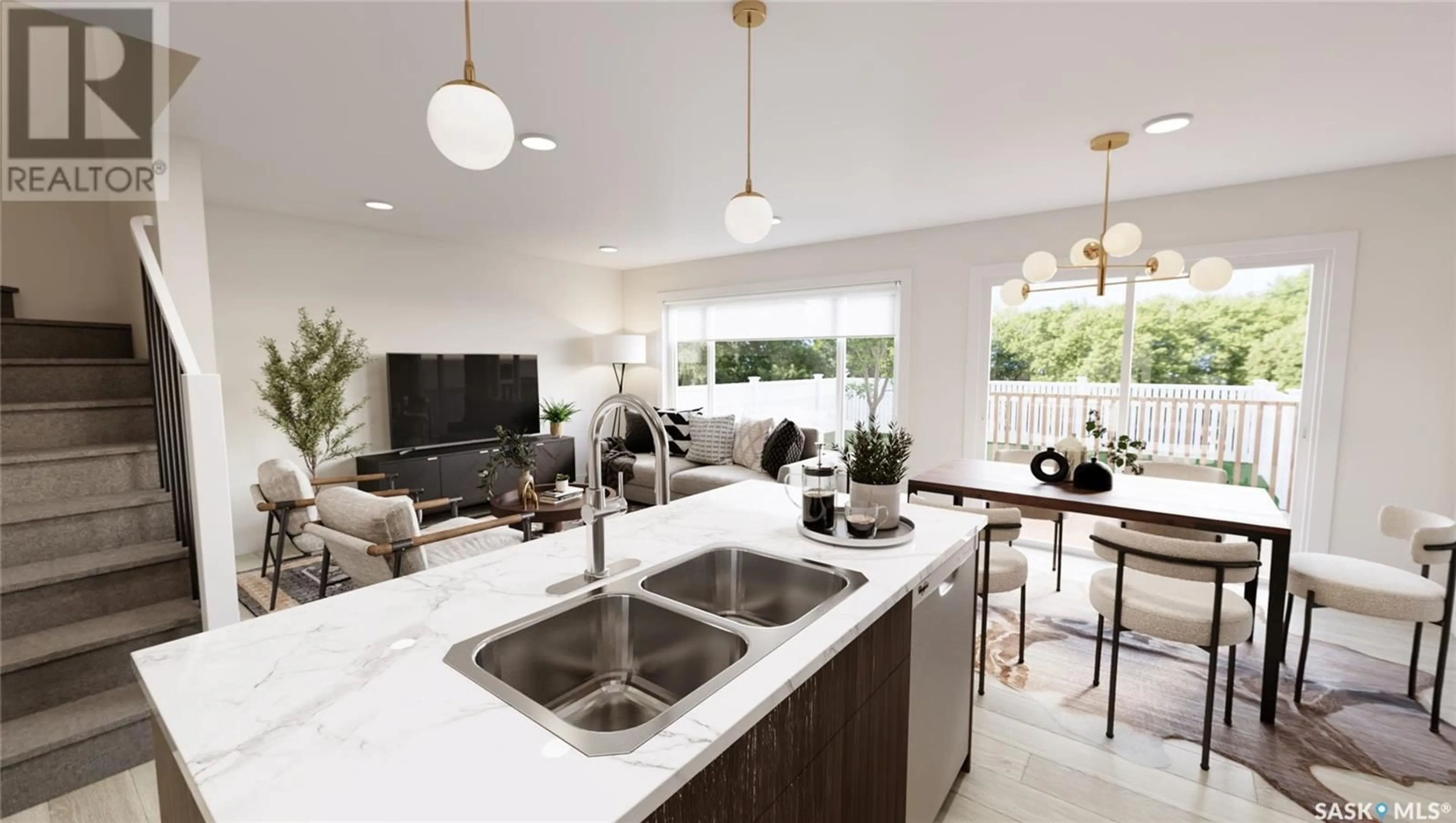415 155 MCFAULL WAY, Saskatoon, Saskatchewan S7V0Y2
Contact us about this property
Highlights
Estimated ValueThis is the price Wahi expects this property to sell for.
The calculation is powered by our Instant Home Value Estimate, which uses current market and property price trends to estimate your home’s value with a 90% accuracy rate.Not available
Price/Sqft$326/sqft
Est. Mortgage$2,104/mo
Maintenance fees$203/mo
Tax Amount ()-
Days On Market14 days
Description
Welcome to Wilson’s Ranch — where modern design meets everyday functionality. This well-crafted 3-bedroom, 2.5-bath semi-detached home (Duplex B) offers an open-concept layout ideal for both daily living and entertaining. Highlights include a dedicated podcast and home office space, a spacious primary suite with a walk-in closet and ensuite, double attached garage and the convenience of an upper-level laundry room. The stylish kitchen flows effortlessly into the dining and living areas, creating a bright, inviting atmosphere perfect for gathering with family and friends. Enjoy a fully fenced and landscaped backyard and deck with privacy wall. Situated just steps from Wilsons Lifestyle Centre, The Keg Steakhouse + Bar, Save-On-Foods, Landmark Cinemas, and Motion Fitness, this location offers unbeatable access to essential amenities. With nearby parks, future schools, and public transit, it’s a community designed to grow with you. All North Prairie homes are protected under the Saskatchewan Home Warranty Program. PST & GST included with rebate to builder. Photos are for reference only and may not reflect the exact unit. Target completion is Septemebr 2025 - Please see 3D Virtual Tour. (id:39198)
Property Details
Interior
Features
Main level Floor
Kitchen
9'6" x 11'6"Dining room
9'6" x 9'2"Living room
11'7" x 13'2"2pc Bathroom
- x -Condo Details
Inclusions
Property History
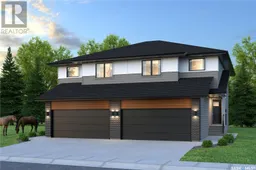 23
23
