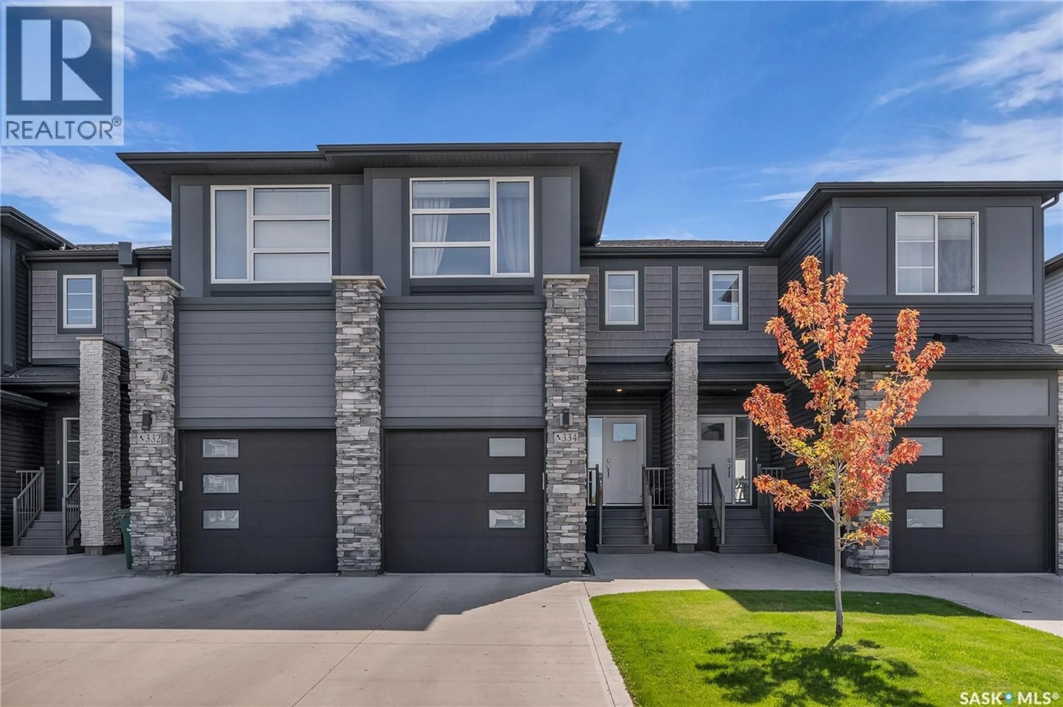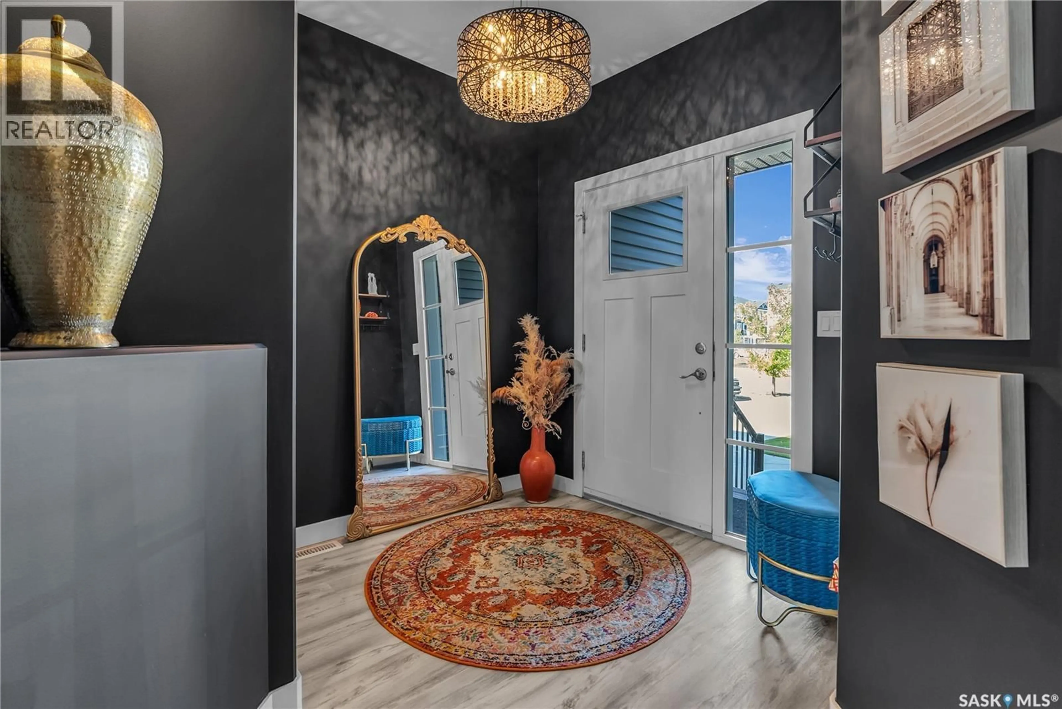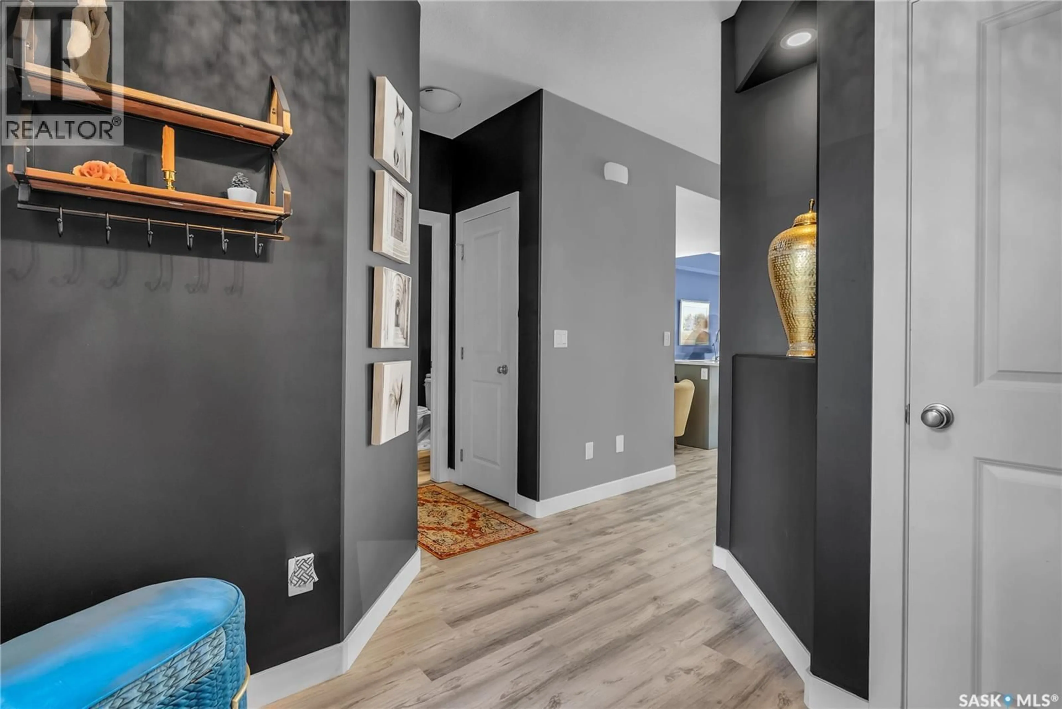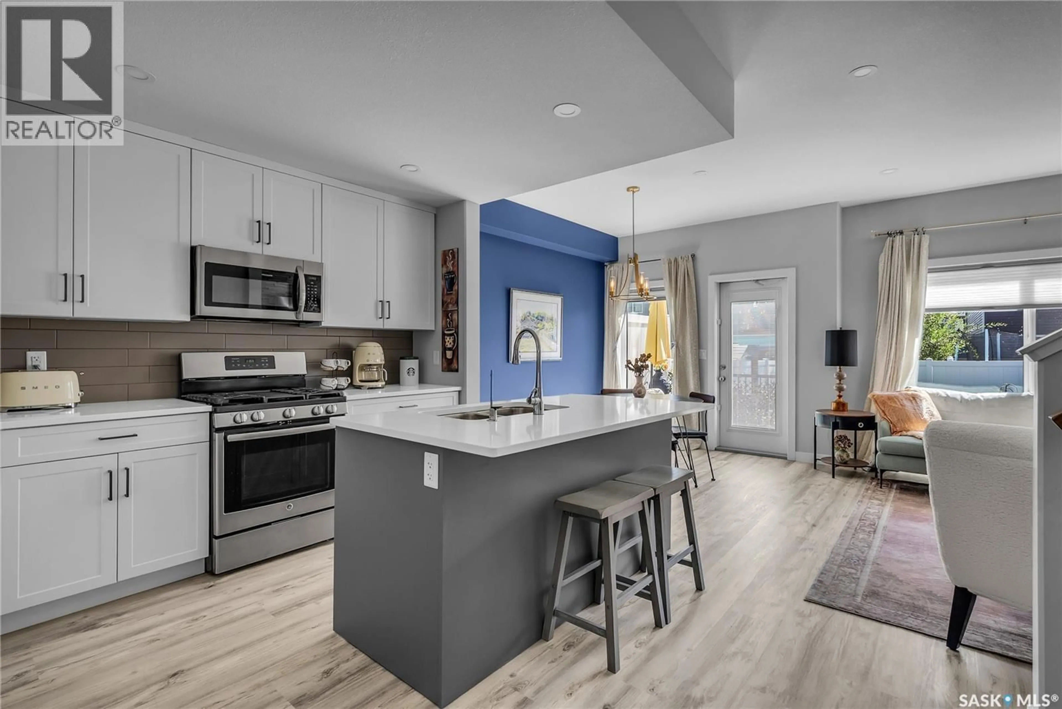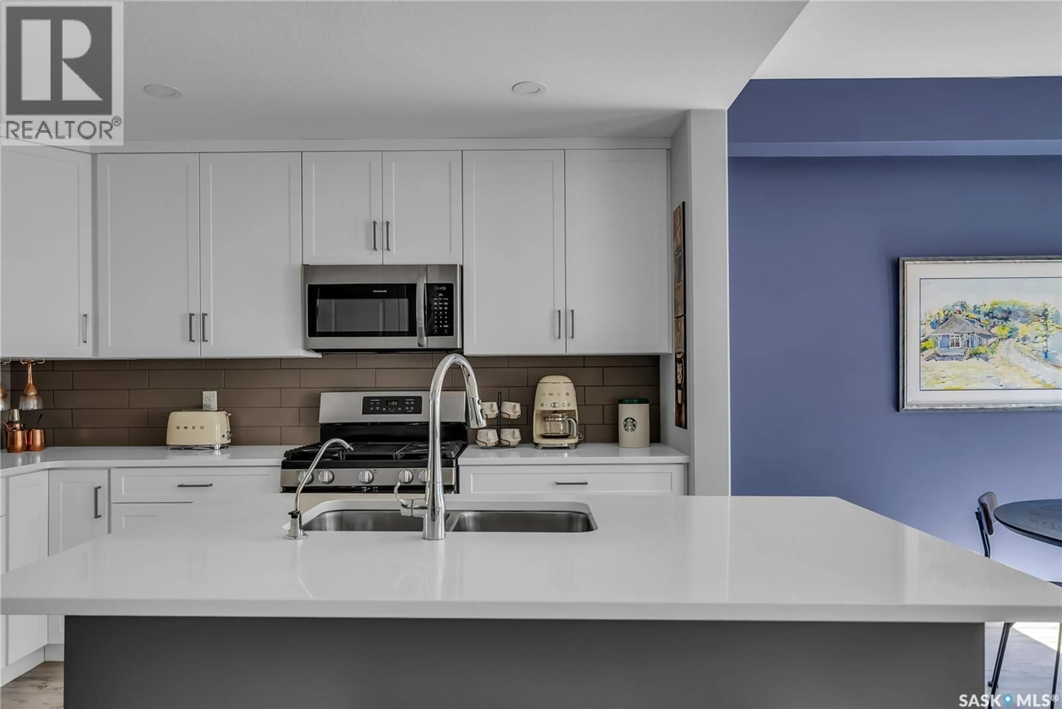334 BRIGHTON GATE, Saskatoon, Saskatchewan S7V0R1
Contact us about this property
Highlights
Estimated valueThis is the price Wahi expects this property to sell for.
The calculation is powered by our Instant Home Value Estimate, which uses current market and property price trends to estimate your home’s value with a 90% accuracy rate.Not available
Price/Sqft$294/sqft
Monthly cost
Open Calculator
Description
This contemporary 3-bed/3-bath + BONUS ROOM townhome is part of the Brighton Gate II collection of fine homes. The beautiful setting is steps from Prairie Lily Park, its trails and greenways, ideal for making the fullest of your morning walks or evening bike rides together. Brighton’s Core Park, playgrounds, festival sites and amphitheatre, and the Market Square shopping amenities are also within a 5min walk of your home, for easy coffee meet-ups, outside time with the kids (or grandkids), excellent dining, and the everyday essentials. The Brighton Gate II offers a pleasing mix of modern exterior mediums, including stone and composite siding, fully fenced south-backing yards, front attached garages, and a double boulevard. Inside, the home interior is highlighted by a variety of stand-out architectural and floor plan features, including lofted ceilings in the primary suite, a comfortable bonus room, a large front foyer, and a south-facing living area with wonderful lighting, a fireplace feature wall, and a generous kitchen. The home has been beautifully styled beyond the builder specifications, including upgraded flooring, custom window coverings, feature wall details, and stunning lighting selections. The second level features 2 spacious bathrooms, including a primary ensuite, 3 bedrooms with generous storage, and added enjoyment of the bonus room - great for winding down the day with a movie night, for use as a studio or exercise space, or possibly a play room for the kids. The home plan also offers the possibility for shaping a brightly finished basement space, with a full lower level equipped with roughed-in plumbing, a large family area, and fourth bedroom option. Other features include a full appliance package, central air, two-tone kitchen, and quartz counters. Brighton Gate II condo fees include water utilities, common insurance and exterior building maintenance. Pets ALLOWED with restrictions. This beautiful home is offered at just $449,900. (id:39198)
Property Details
Interior
Features
Main level Floor
Foyer
7.4 x 6.8Kitchen
9.9 x 3Dining room
9.9 x 8.6Living room
12.9 x 10.2Condo Details
Inclusions
Property History
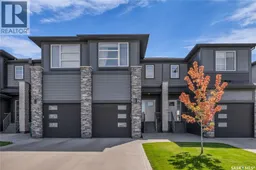 41
41
