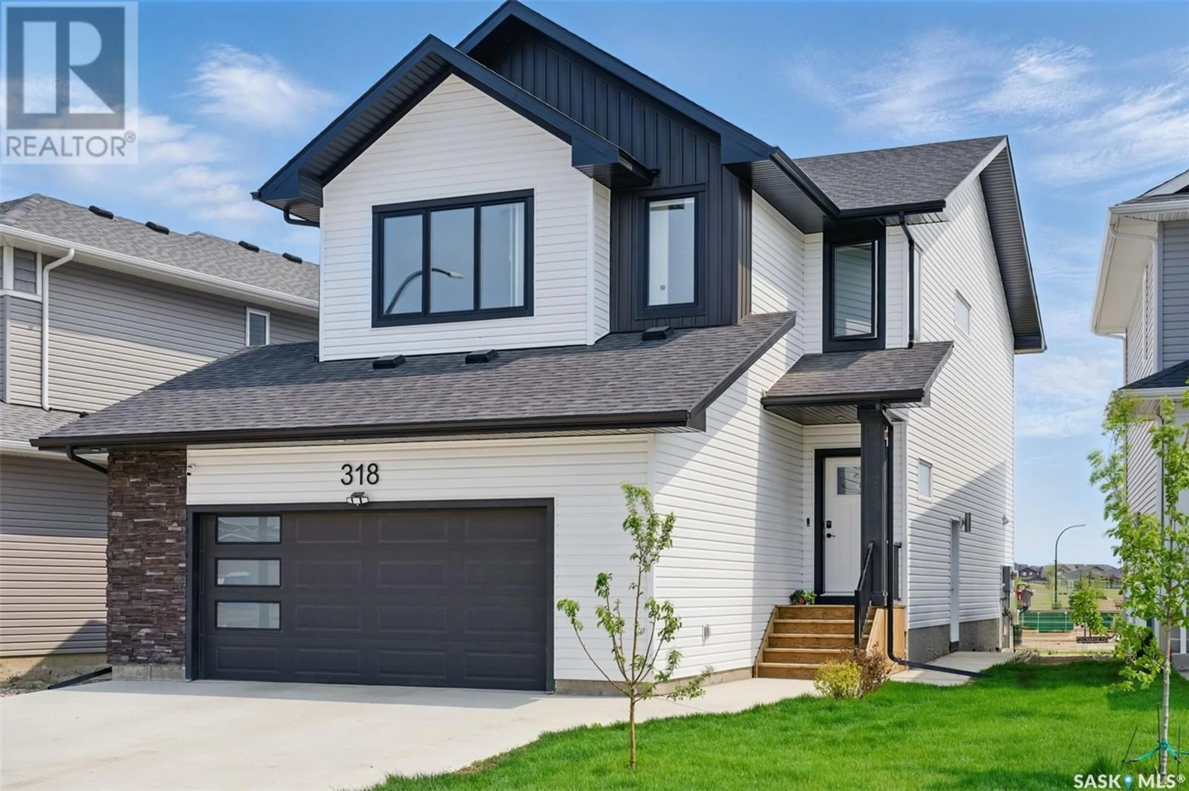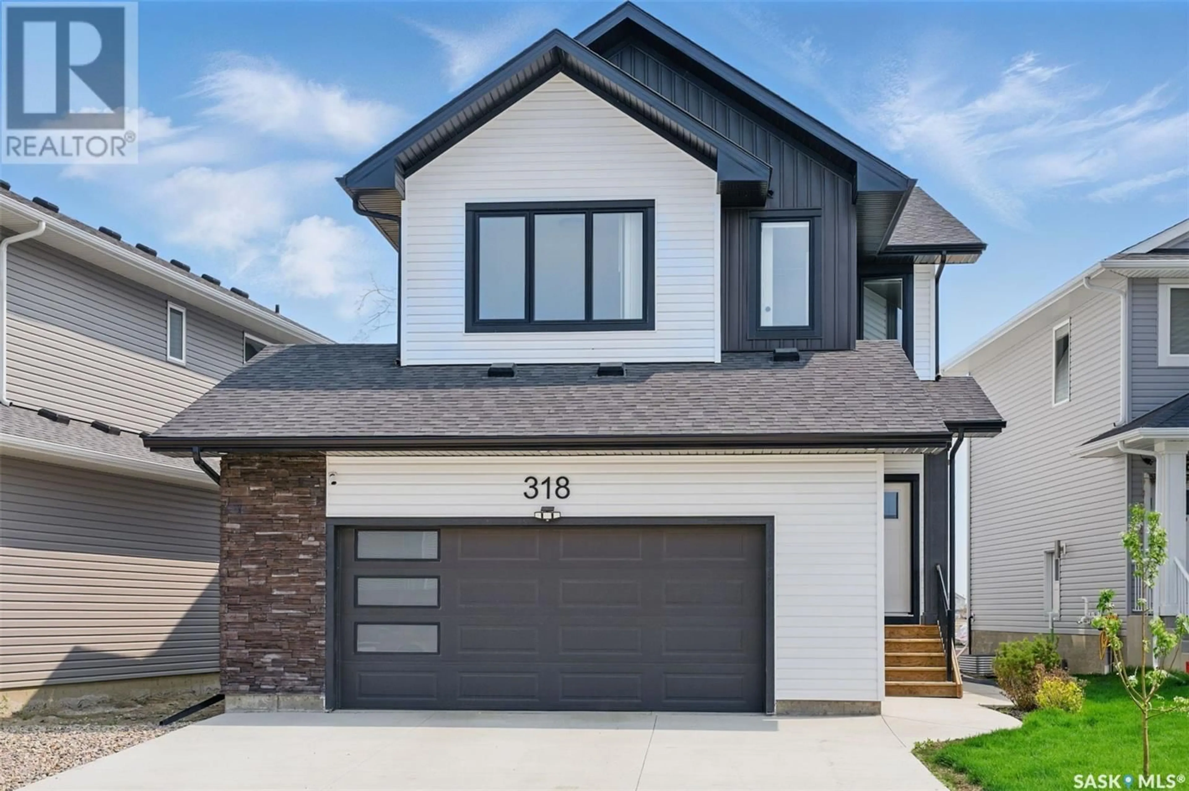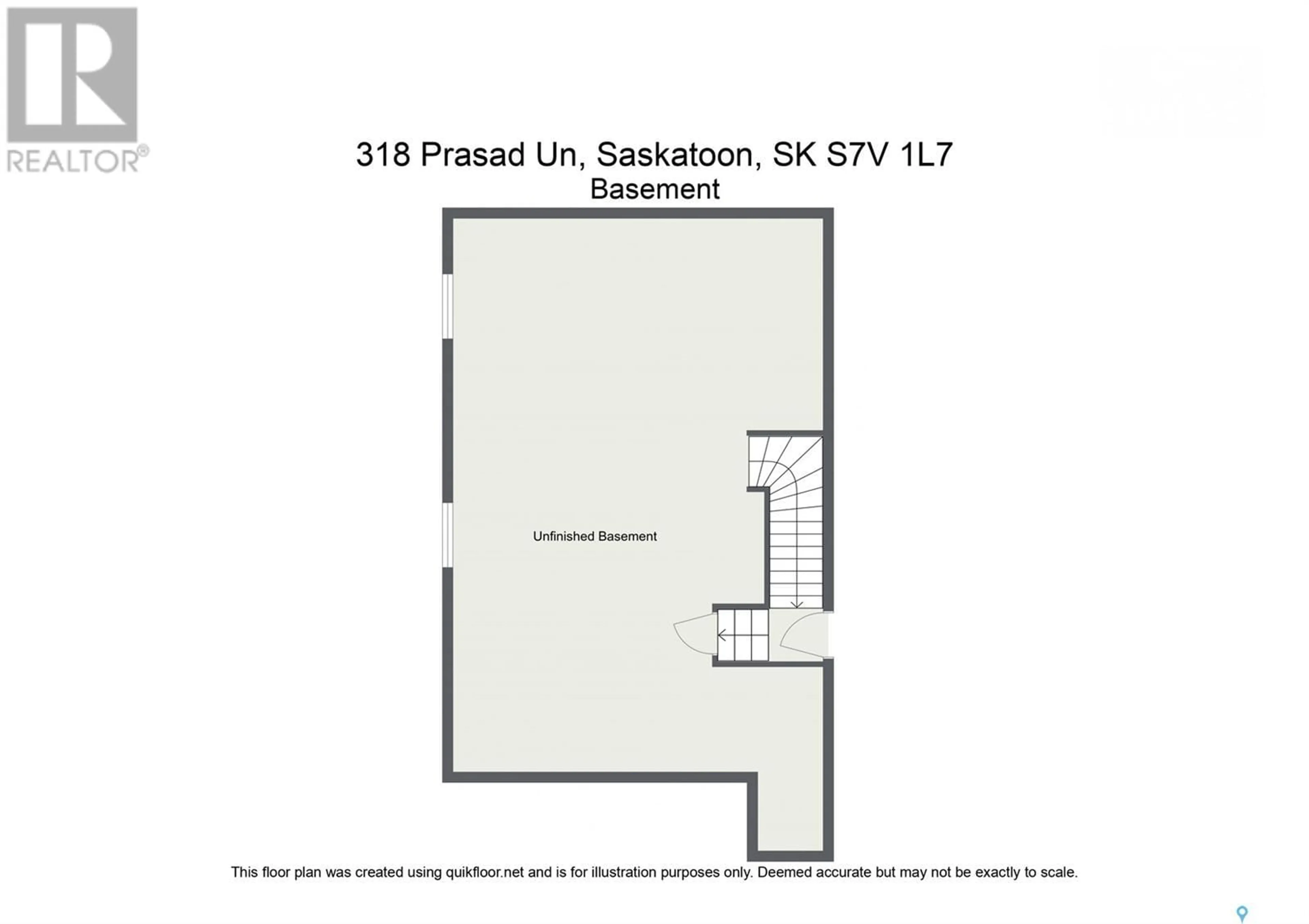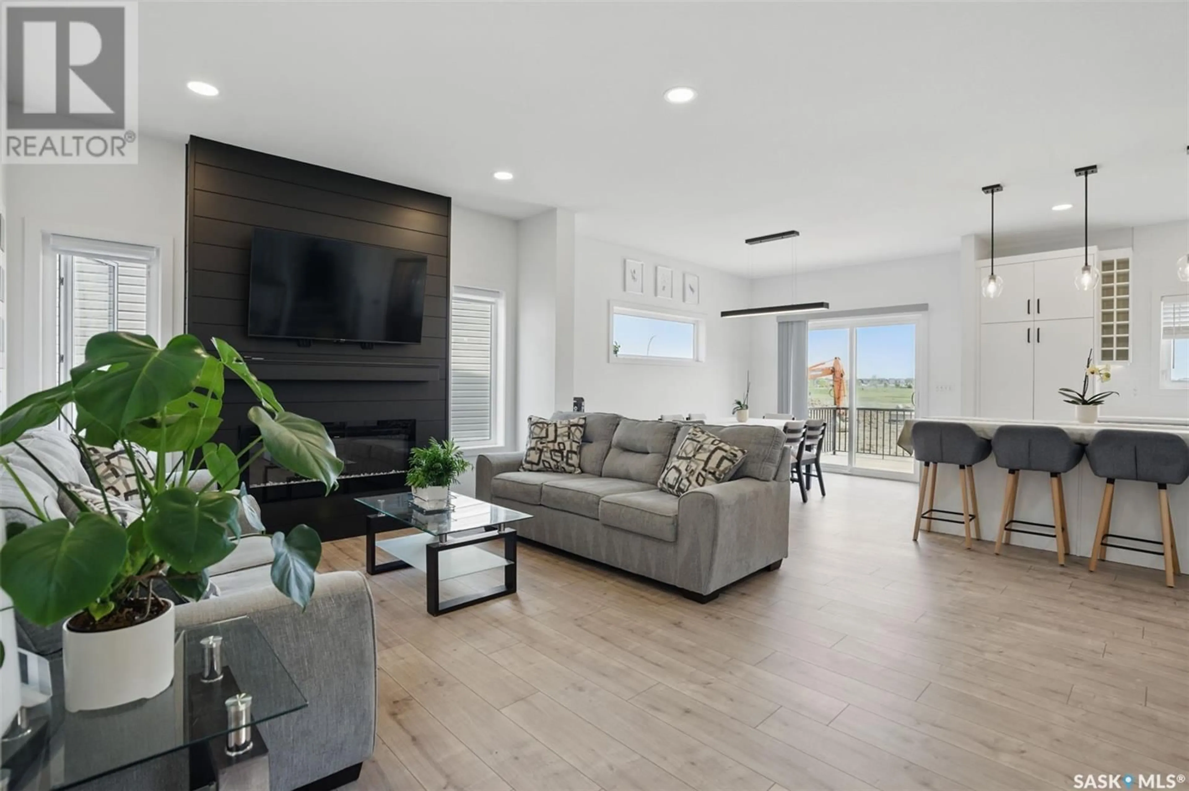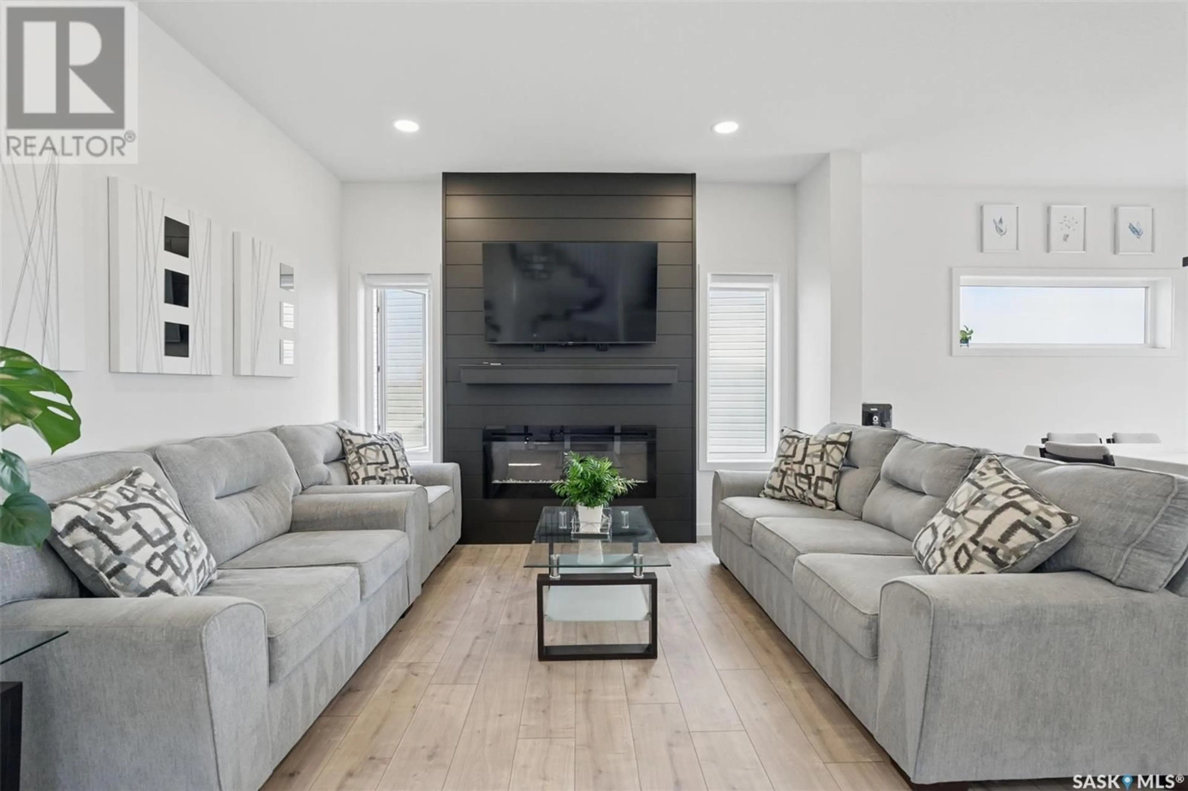318 PRASAD UNION, Saskatoon, Saskatchewan S7V1L7
Contact us about this property
Highlights
Estimated valueThis is the price Wahi expects this property to sell for.
The calculation is powered by our Instant Home Value Estimate, which uses current market and property price trends to estimate your home’s value with a 90% accuracy rate.Not available
Price/Sqft$309/sqft
Monthly cost
Open Calculator
Description
Stunning New 2-Storey Home Overlooking Brighton Park – Built in 2024 Welcome to this beautifully designed 2-storey home, offering over 2,100 sq. ft. of modern living space and thoughtfully crafted finishes throughout. Built in 2024, this home is ideally situated with a 10x12 deck overlooking the scenic Brighton Park, perfect for outdoor relaxation and entertaining. The main floor features a bright and open layout, complete with a den/office, an electric fireplace with an elegant accent wall, and a large kitchen island finished with quartz countertops and stylish backsplash. A huge window by the kitchen brings in plenty of natural light and offers a great view of the park. Upstairs, you’ll find a spacious bonus room and a generously sized primary bedroom with a luxurious 5-piece ensuite, including tile flooring, a freestanding tub, and a separate standing shower. Two additional bedrooms are also located on the second level—both featuring their own walk-in closets. A tiled laundry area and a full 4-piece bathroom complete the upper floor. The basement includes a separate entry, making it ideal for a future legal suite, and there is already a concrete walkway leading to the suite entrance. This home combines comfort, space, and style—perfect for families looking to settle in one of Saskatoon's most vibrant communities. (id:39198)
Property Details
Interior
Features
Main level Floor
Foyer
8.4 x 11Other
11.8 x 16.8Den
5.7 x 5.6Dining room
13.3 x 10.5Property History
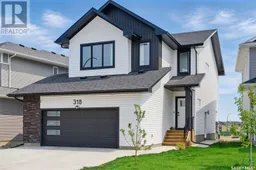 46
46
