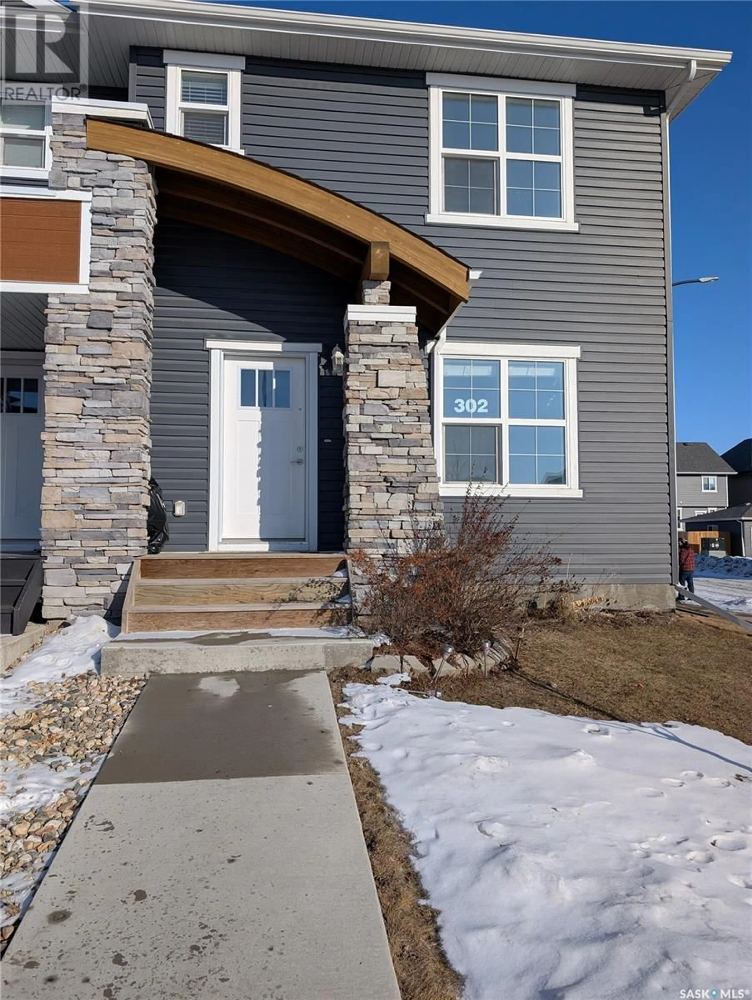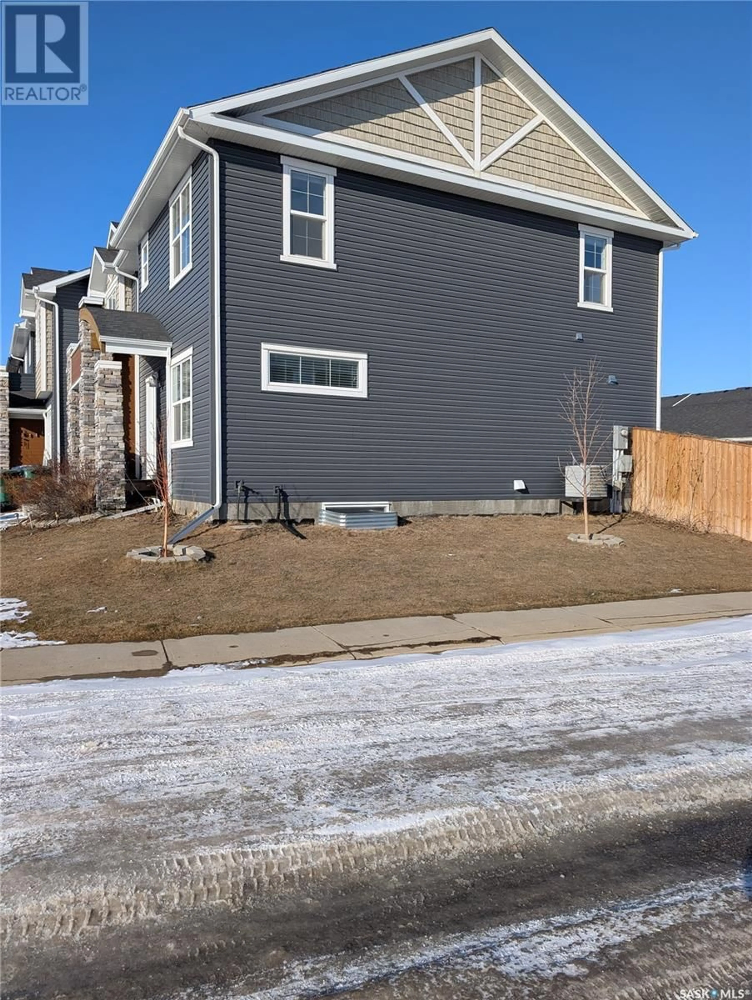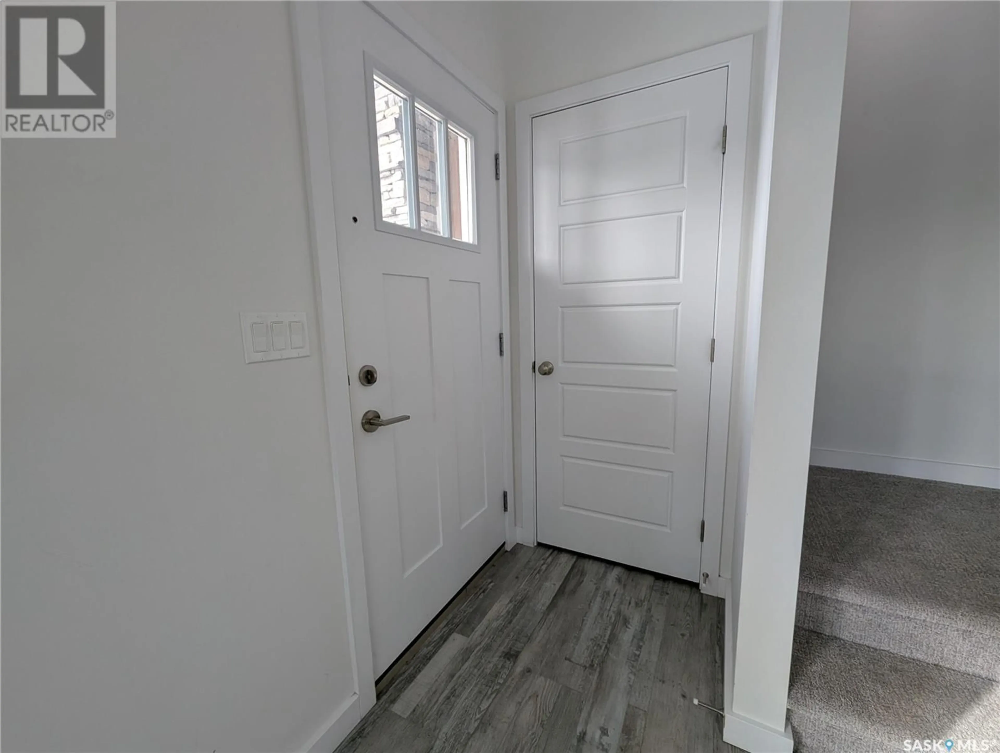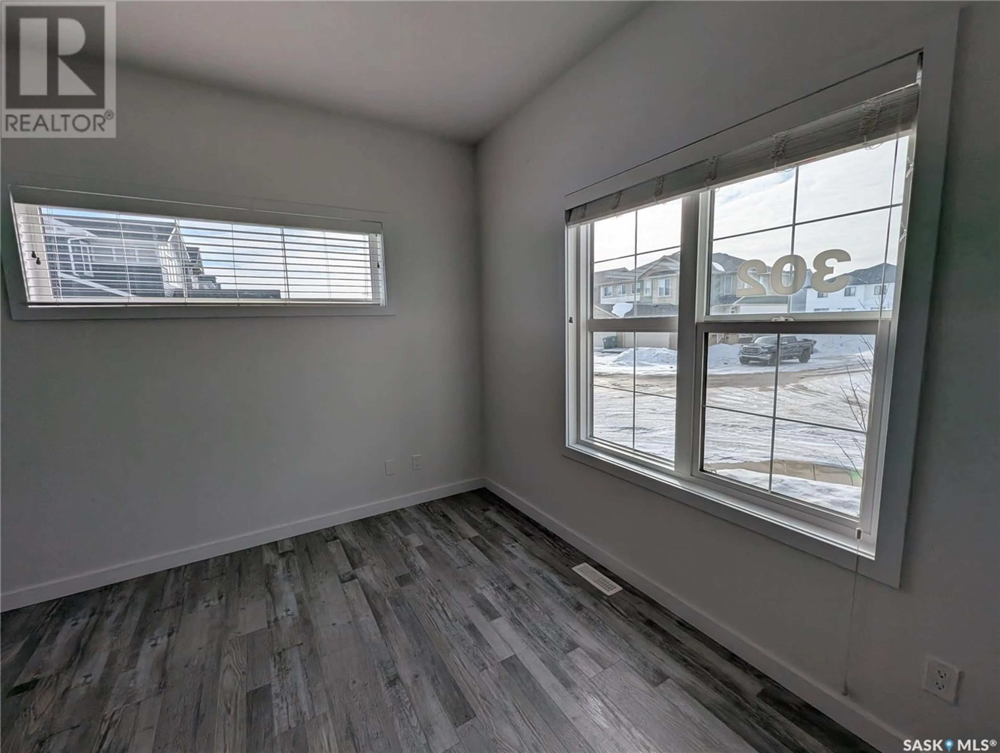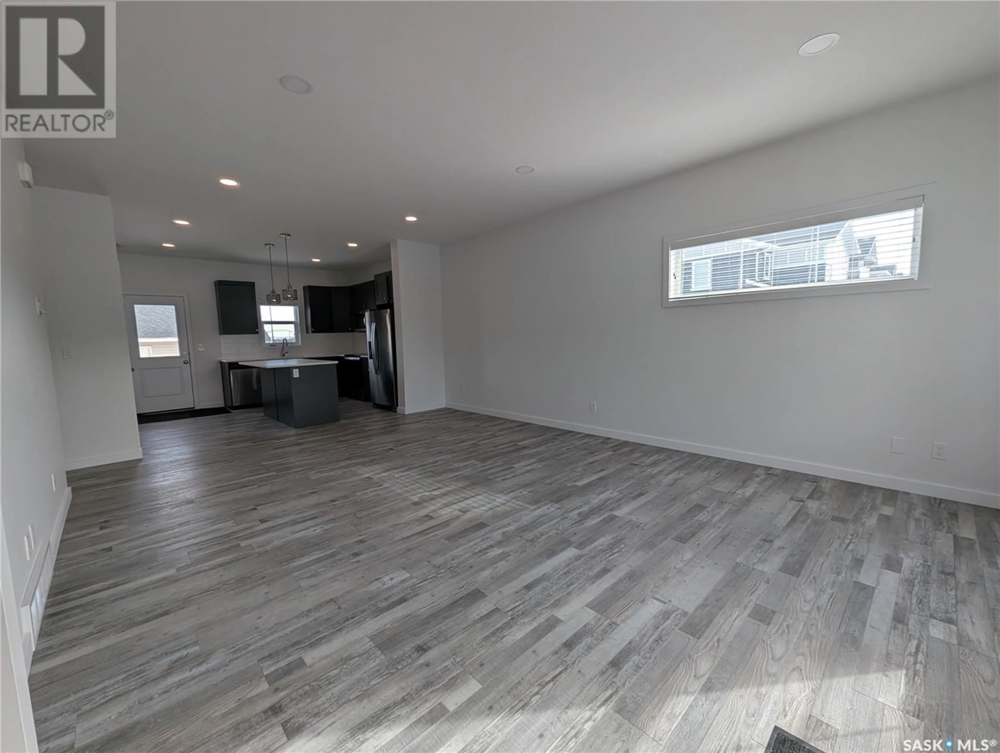302 Underhill BEND, Saskatoon, Saskatchewan S7V0N1
Contact us about this property
Highlights
Estimated ValueThis is the price Wahi expects this property to sell for.
The calculation is powered by our Instant Home Value Estimate, which uses current market and property price trends to estimate your home’s value with a 90% accuracy rate.Not available
Price/Sqft$338/sqft
Est. Mortgage$1,975/mo
Tax Amount ()-
Days On Market13 days
Description
NO CONDO FEES! Move in ready, beautifully maintained corner unit freehold townhome with large fully fenced backyard on a quiet street, just a short walk to Bear Park in Brighton. Fully finished front/ back yard. Includes stainless steel kitchen appliances, kitchen tile backsplash, blinds, underground sprinklers (front yard), quartz countertops. Basement open for development. Double detached insulated and drywalled garage. Outside patio wired for hot tub. Call to book your viewing today! (id:39198)
Property Details
Interior
Features
Second level Floor
Bedroom
12 ft ,8 in x 10 ft ,5 in3pc Ensuite bath
Bedroom
measurements not available x 9 ftBedroom
measurements not available x 9 ftProperty History
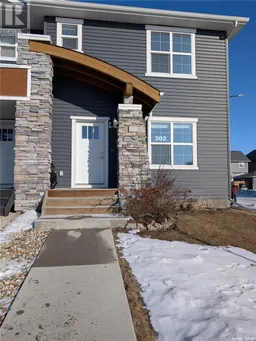 37
37
