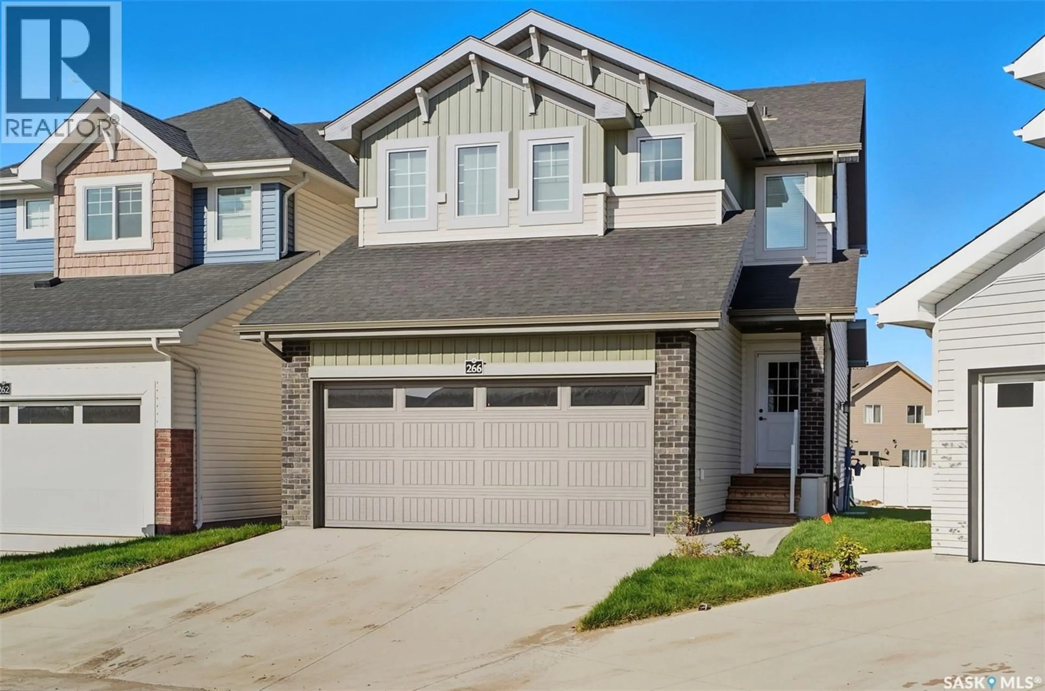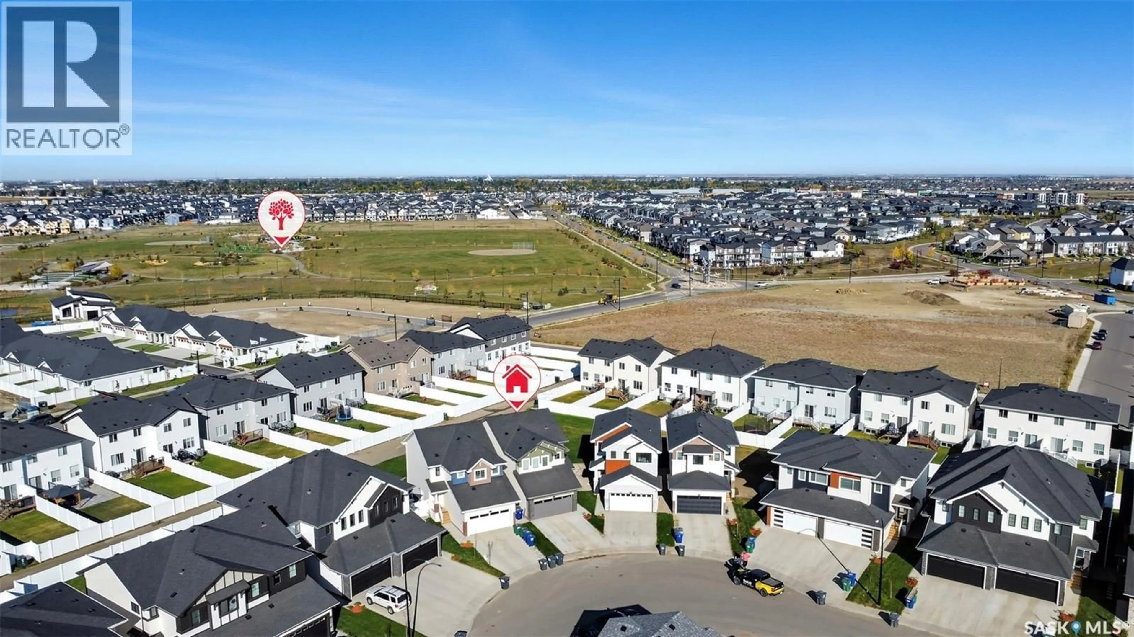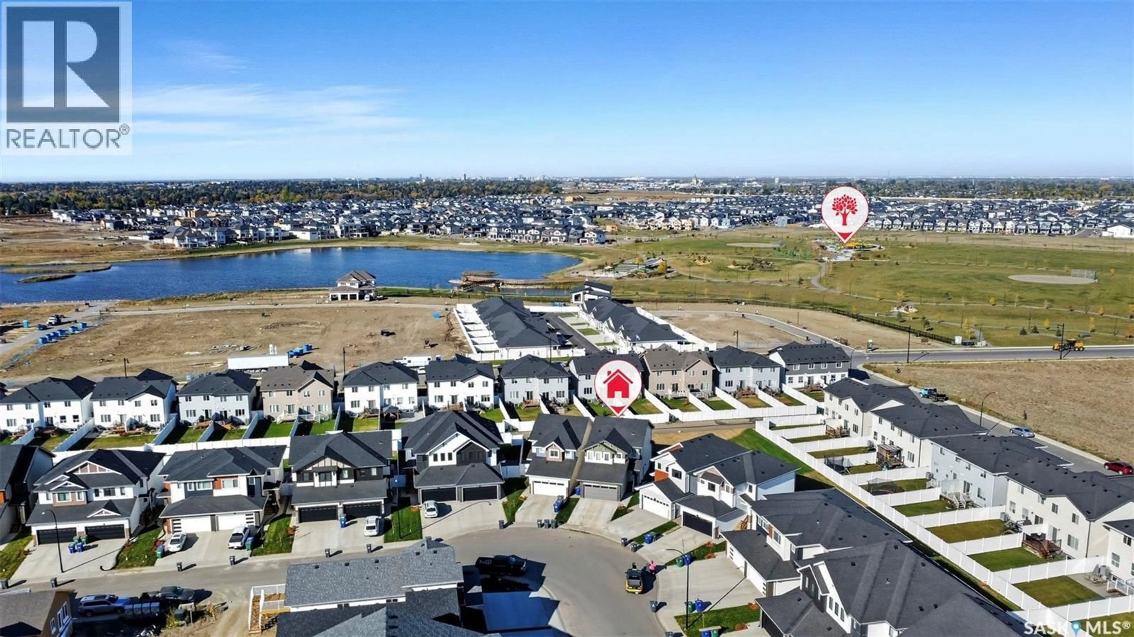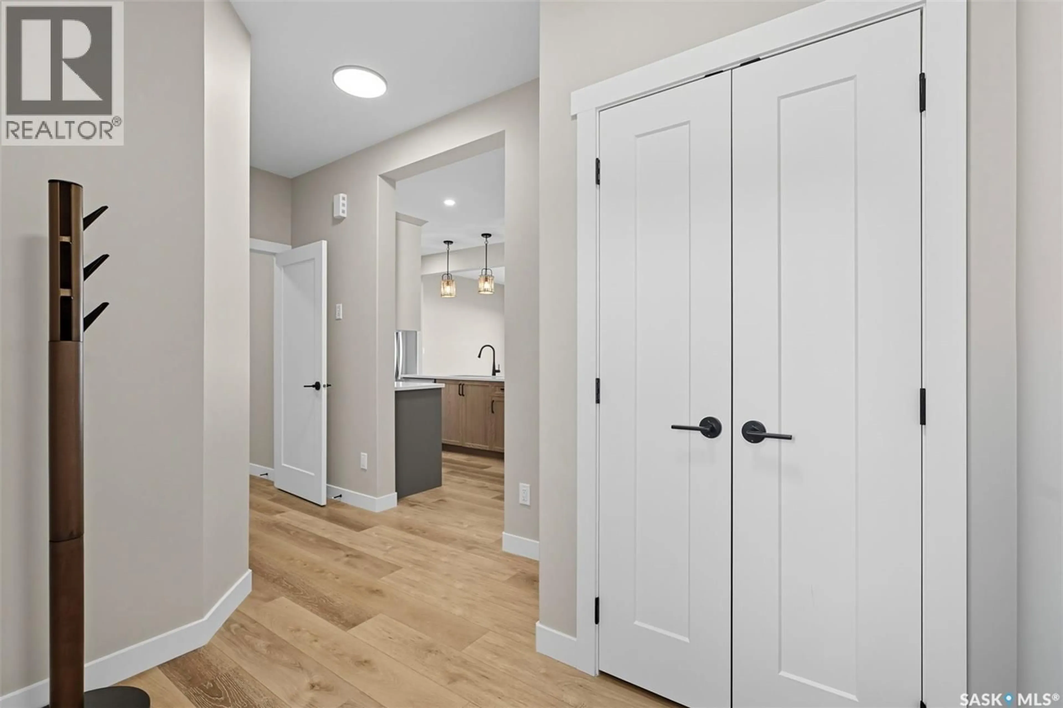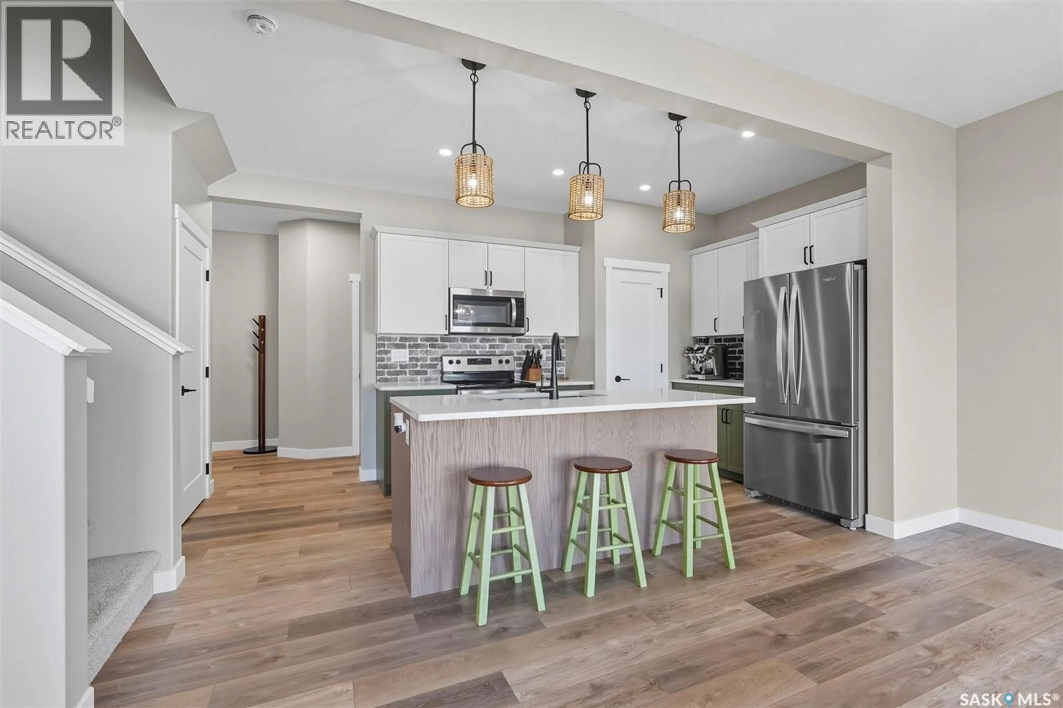266 SCHMEISER BEND, Saskatoon, Saskatchewan S7V1P7
Contact us about this property
Highlights
Estimated valueThis is the price Wahi expects this property to sell for.
The calculation is powered by our Instant Home Value Estimate, which uses current market and property price trends to estimate your home’s value with a 90% accuracy rate.Not available
Price/Sqft$354/sqft
Monthly cost
Open Calculator
Description
Welcome to 266 Schmeiser Bend—a functional masterpiece nestled in the heart of Brighton, just steps away from future schools, parks, shopping, and all amenities. This stunning single-family home offers 1,657 sq. ft. of luxury living on a large lot with back alley access. Thoughtfully designed, the main floor features a practical kitchen layout with quartz countertops, tile backsplash, a walk-through pantry, and a spacious living room perfect for entertaining, along with a convenient two-piece powder room. The second floor boasts three generous bedrooms, including a primary suite with a walk-in closet, two full bathrooms, a versatile bonus/flex room, second-floor laundry with extra storage, and oversized windows that flood the home with natural light. The basement comes with a separate entrance and is fully insulated, offering great potential for future development. Additional highlights include a front double insulated attached garage, a landscaped park-like backyard with a rear deck, 9-ft ceilings on the main level, central A/C, HRV system, and Hunter Douglas blinds. Combining quality, style, and flawless design, this gorgeous home truly shows like new! (id:39198)
Property Details
Interior
Features
Main level Floor
Living room
11 x 13.9Dining room
12 x 11.1Kitchen
2pc Bathroom
Property History
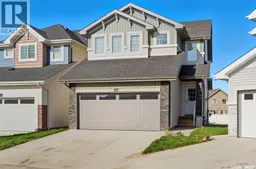 32
32
