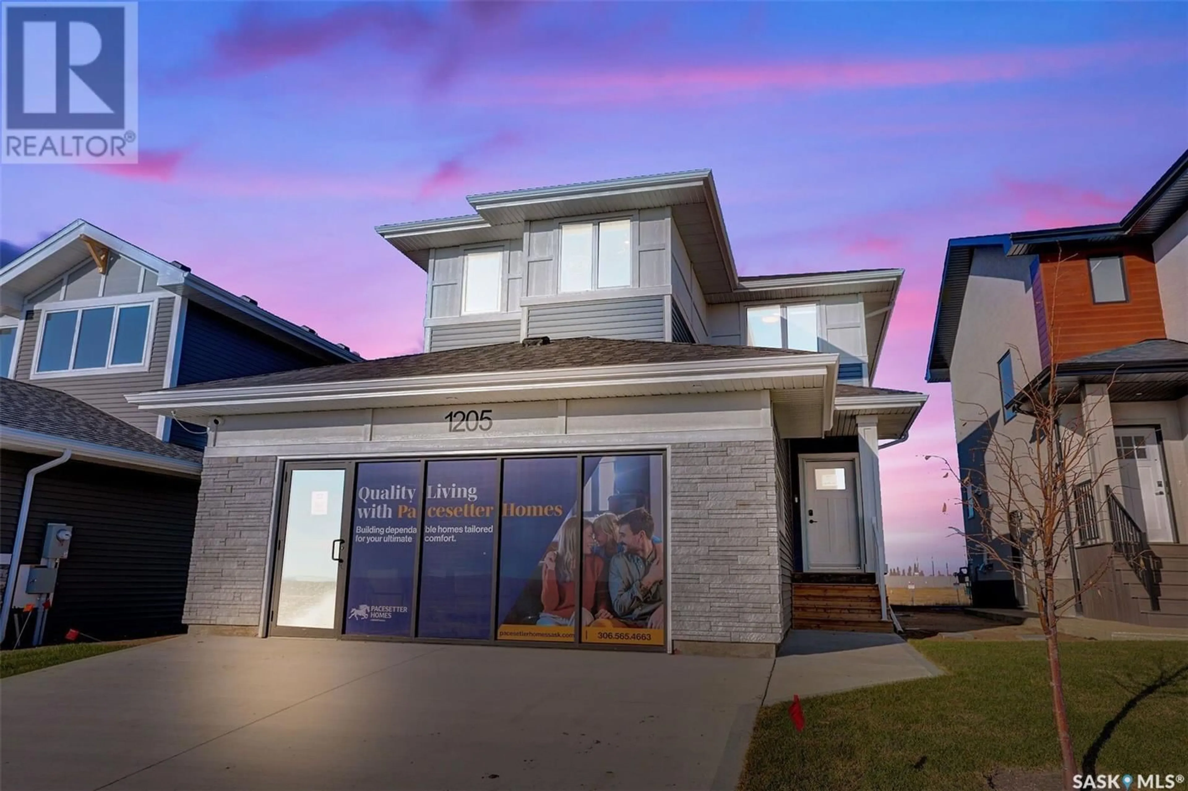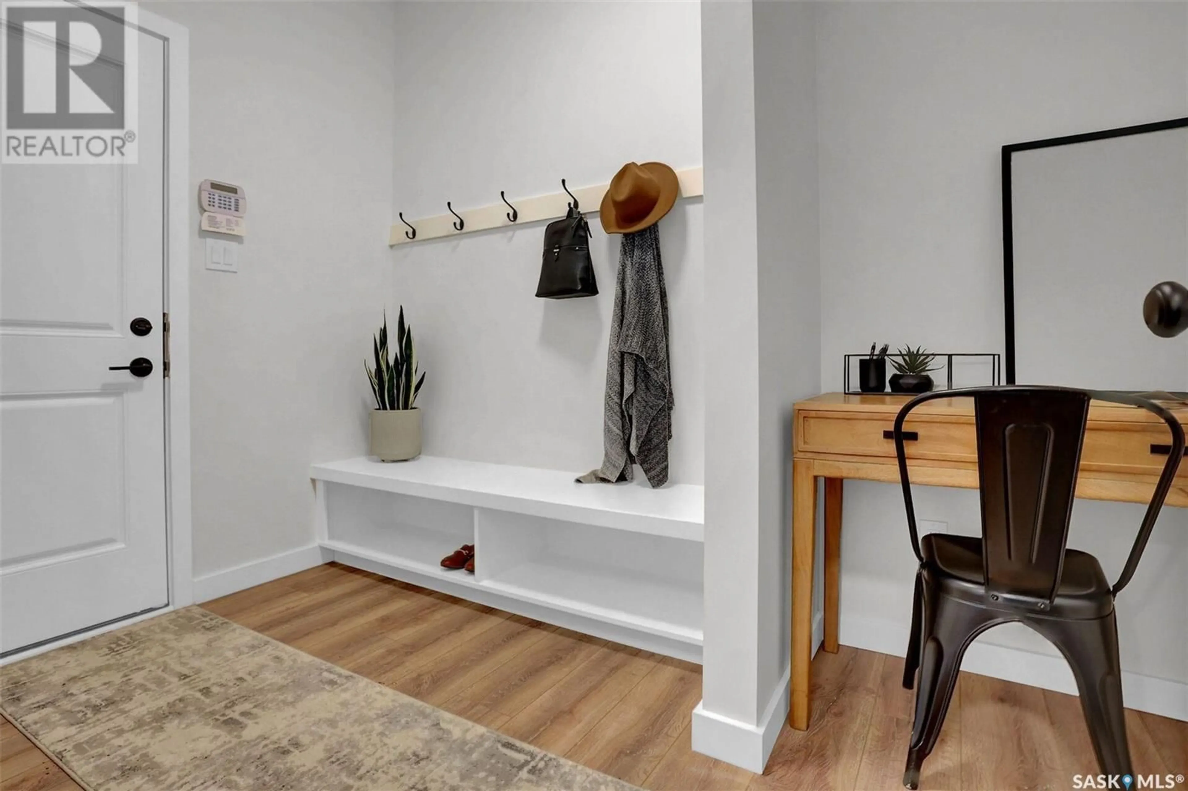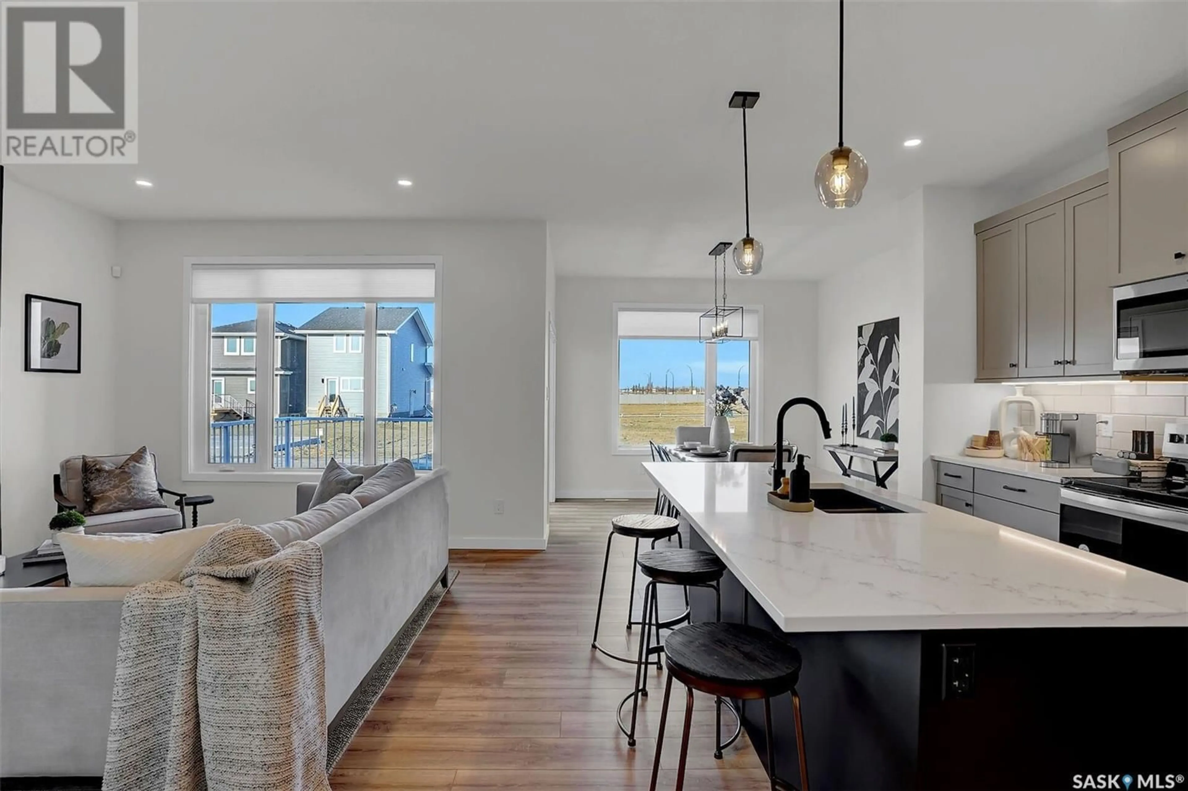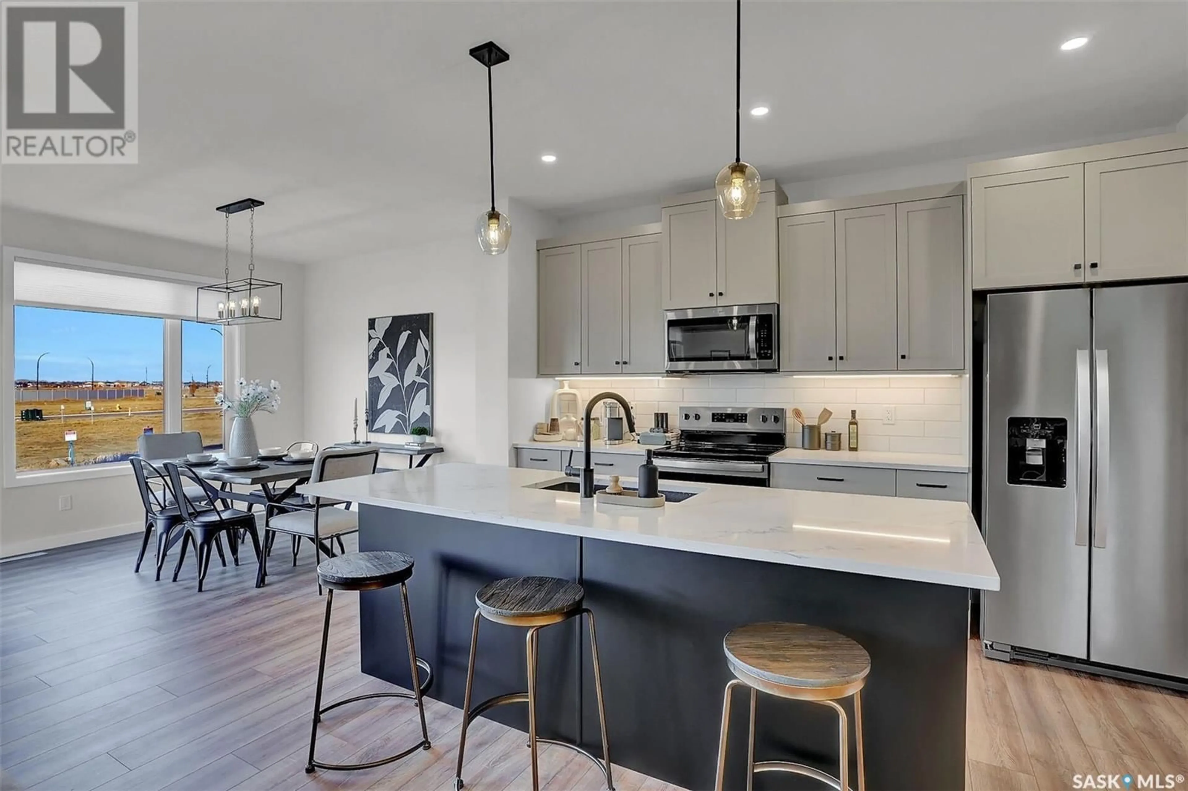250 KATZ COURT, Saskatoon, Saskatchewan S7V1S8
Contact us about this property
Highlights
Estimated ValueThis is the price Wahi expects this property to sell for.
The calculation is powered by our Instant Home Value Estimate, which uses current market and property price trends to estimate your home’s value with a 90% accuracy rate.Not available
Price/Sqft$321/sqft
Est. Mortgage$2,722/mo
Tax Amount ()-
Days On Market66 days
Description
With 1,973 sq. ft., this family home offers 3 bedrooms, 2.5 bathrooms, and a second-floor bonus room. Enjoy quartz countertops, Moen fixtures, and waterproof laminate flooring. The main floor features a spacious entry, a mudroom with coat hooks and room for a second fridge, an open-concept kitchen with a large pantry and oversized island, and a bright living area with deck access. A side entrance is included for optional basement development. Upstairs, the primary suite has a walk-through closet, ensuite with a soaker tub and walk-in shower, plus two additional bedrooms and a bonus room. Features include Davidson palatte design, front and corner lot landscaping, 10x10'rear deck, upgraded siding, 39” upper cabinets, under-cabinet lighting, crown molding, electric fireplace, second ensuite sink. Currently under construction - set to complete early July! Pictures may not be exact representations of this home, used for reference purposes only - prior home build. Colours/specs may vary. (id:39198)
Property Details
Interior
Features
Main level Floor
Foyer
10'8 x 6'6Mud room
6'7 x 9'102pc Bathroom
5'2 x 5'3Kitchen
8'10 x 12'11Property History
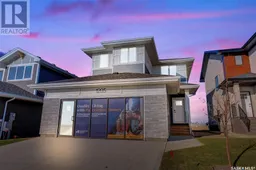 9
9
