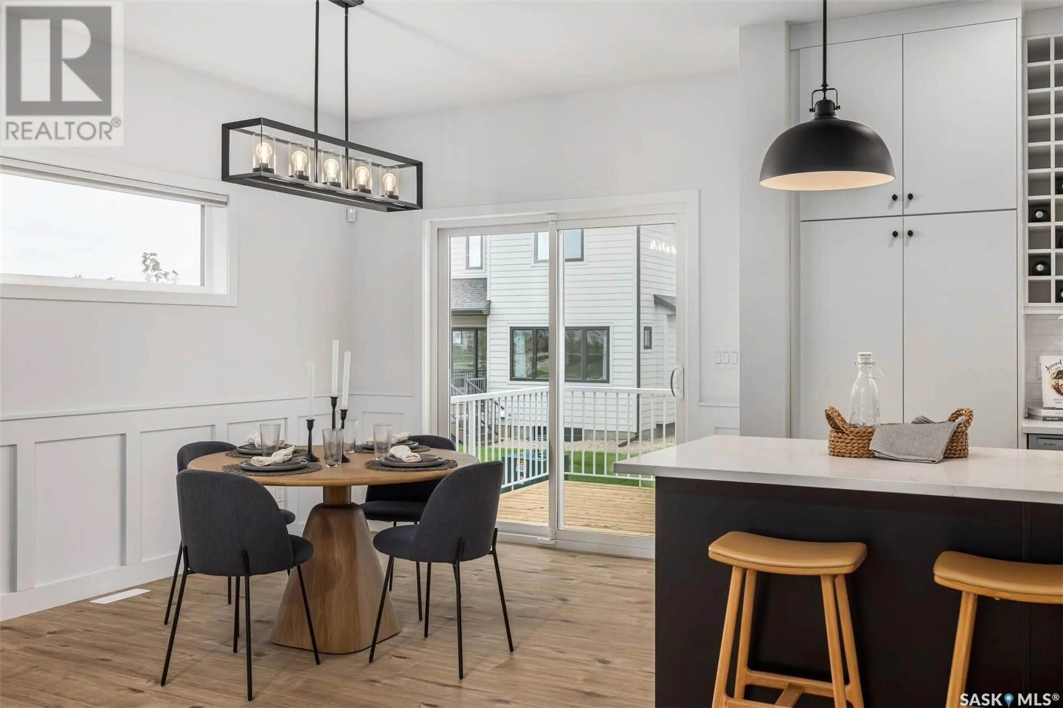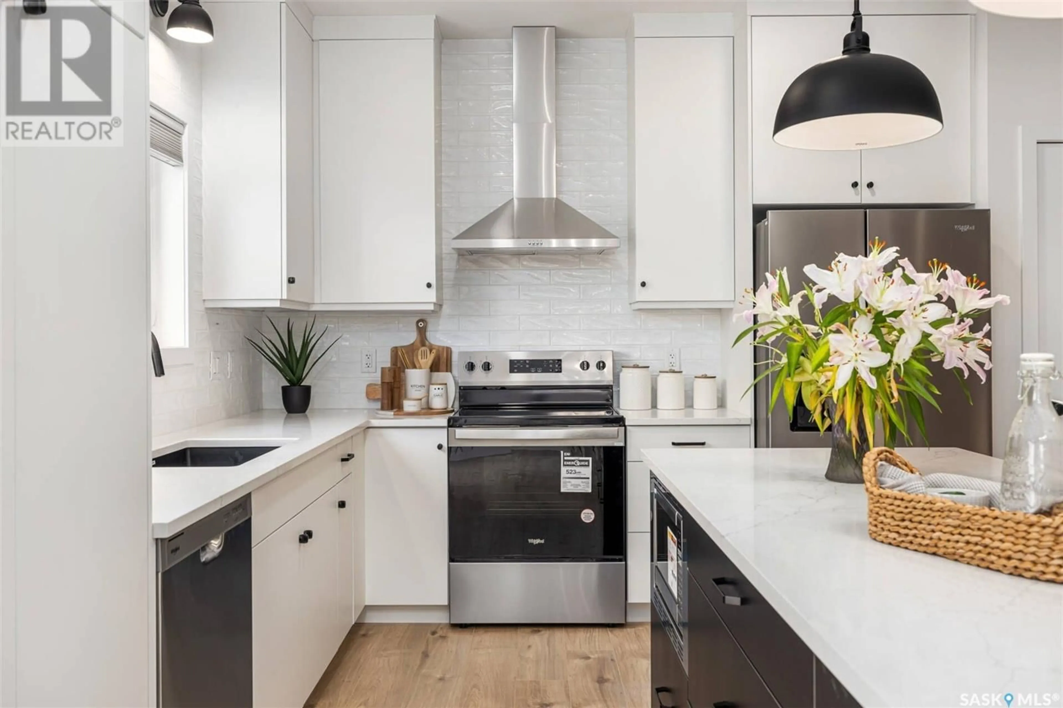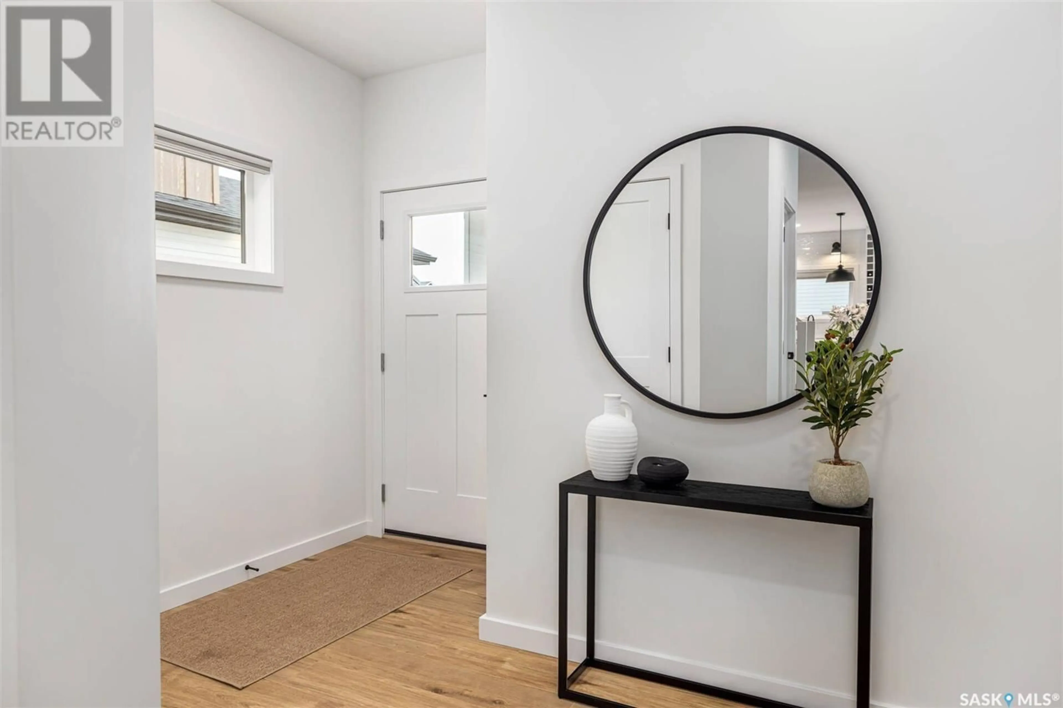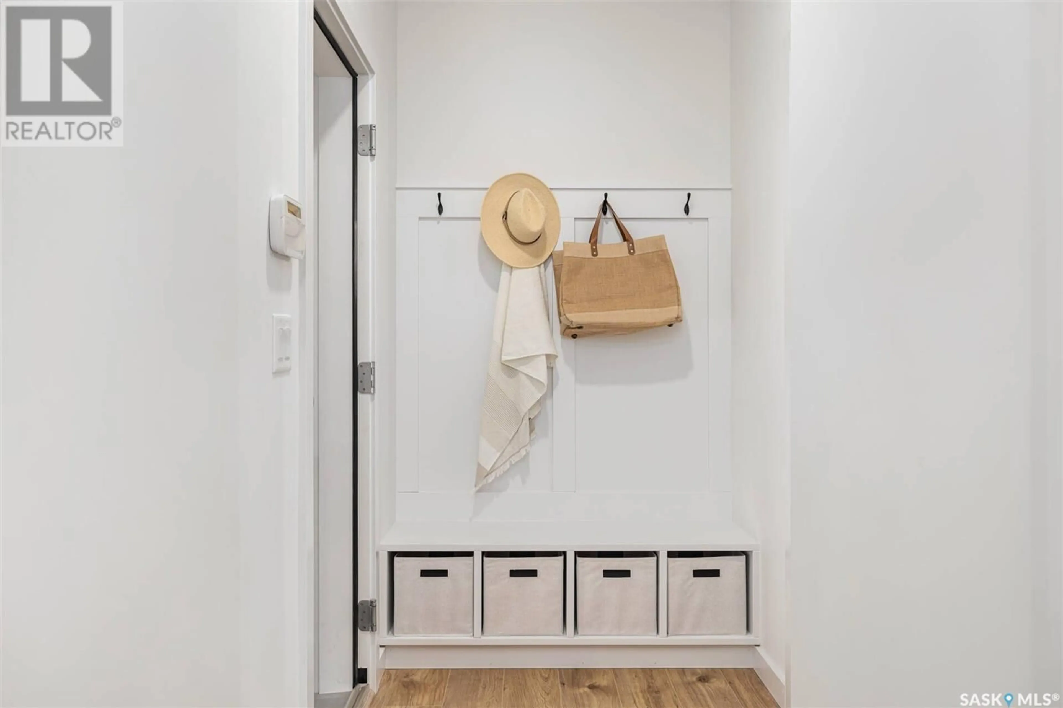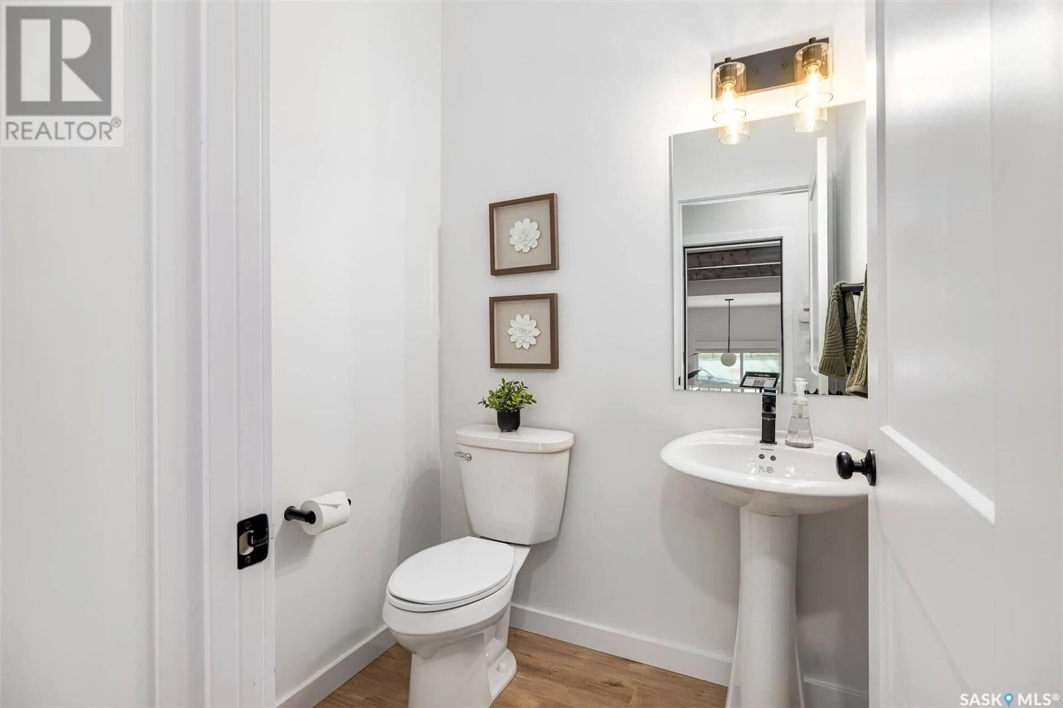243 KATZ COURT, Saskatoon, Saskatchewan S7V1S8
Contact us about this property
Highlights
Estimated ValueThis is the price Wahi expects this property to sell for.
The calculation is powered by our Instant Home Value Estimate, which uses current market and property price trends to estimate your home’s value with a 90% accuracy rate.Not available
Price/Sqft$297/sqft
Est. Mortgage$2,684/mo
Tax Amount ()-
Days On Market21 days
Description
Welcome to the Birkley model built by Pacesetter Homes ! With over 2,100 sq. ft., this spacious family home offers 3 bedrooms, 2.5 bathrooms, and a vaulted bonus room. Enjoy quartz countertops, Moen fixtures, and waterproof laminate flooring. The main floor boasts an L-shaped kitchen with an oversized island, large windows, and a shiplap fireplace. A mudroom off the garage, powder room, and storage complete the space. Upstairs, the vaulted bonus room connects 3 bedrooms and 2 bathrooms. The primary suite has a walk-in closet, ensuite with a soaker tub, and walk-in shower. Included: front landscaping, black garage door, black window exteriors, and a shiplap fireplace. Construction to be complete mid-August 2025. Photos of previous build - same plan. Colours and specs may differ. (id:39198)
Property Details
Interior
Features
Main level Floor
Foyer
11'2 x 5'72pc Bathroom
5'6 x 4'10Storage
5'6 x 5'7Living room
15'9 x 11'4Property History
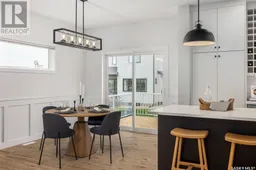 17
17
